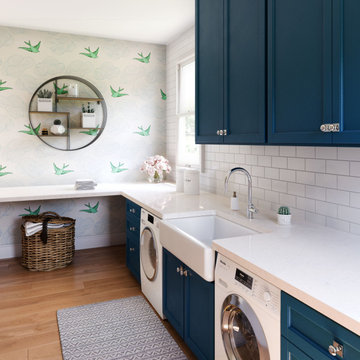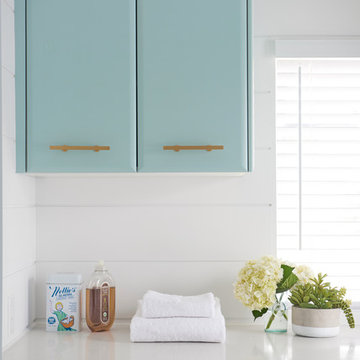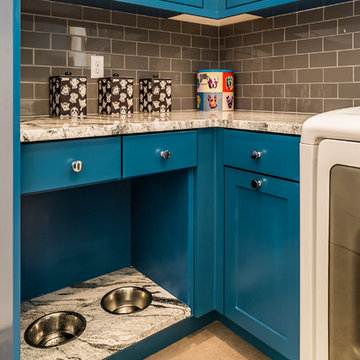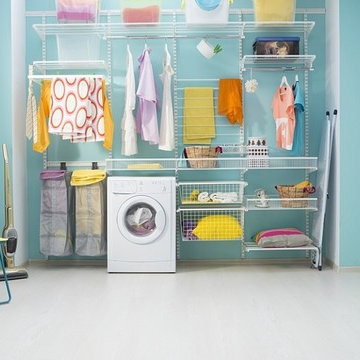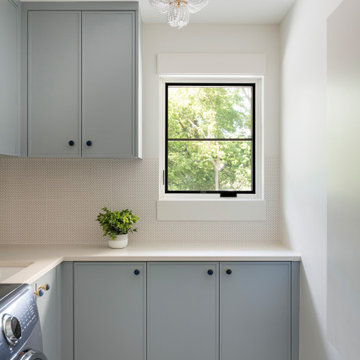Turquoise Laundry Room Design Ideas
Refine by:
Budget
Sort by:Popular Today
161 - 180 of 1,359 photos
Item 1 of 2
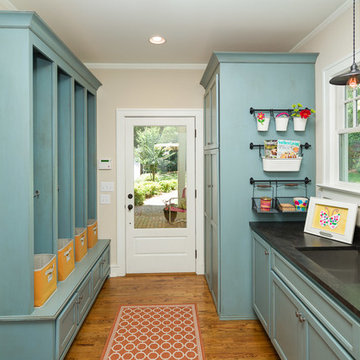
Photo by Firewater Photography
Design ideas for a small traditional galley utility room in Atlanta with an undermount sink, recessed-panel cabinets, blue cabinets, granite benchtops, beige walls and medium hardwood floors.
Design ideas for a small traditional galley utility room in Atlanta with an undermount sink, recessed-panel cabinets, blue cabinets, granite benchtops, beige walls and medium hardwood floors.
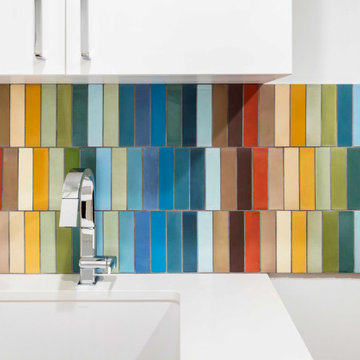
Laundry room backsplash - Custom Tile Design
Photography: © Christopher Payne/Esto
Small midcentury utility room in Detroit with flat-panel cabinets, white cabinets, quartz benchtops, multi-coloured splashback, multi-coloured walls, medium hardwood floors and white benchtop.
Small midcentury utility room in Detroit with flat-panel cabinets, white cabinets, quartz benchtops, multi-coloured splashback, multi-coloured walls, medium hardwood floors and white benchtop.
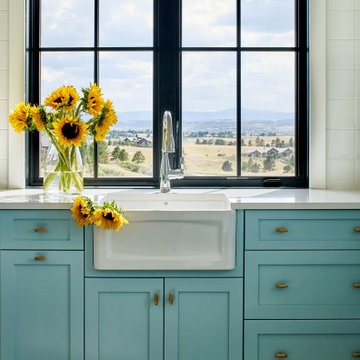
Photo of a large country dedicated laundry room in Denver with a farmhouse sink, shaker cabinets, turquoise cabinets, white walls, multi-coloured floor and white benchtop.

This is a mid-sized galley style laundry room with custom paint grade cabinets. These cabinets feature a beaded inset construction method with a high gloss sheen on the painted finish. We also included a rolling ladder for easy access to upper level storage areas.
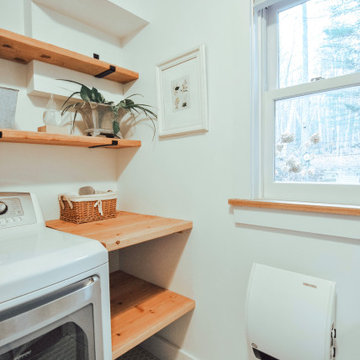
Photo of a small contemporary galley utility room with an undermount sink, open cabinets, medium wood cabinets, wood benchtops, white walls, porcelain floors, a side-by-side washer and dryer and grey floor.
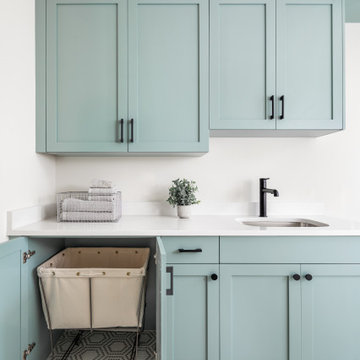
This laundry room is designed to make laundry tasks a breeze. The cabinets are painted in Benjamin Moore's Stratton Blue HC-142, adding a pop of color and vibrancy to the space. A fun and playful tile choice adds visual interest and personality to the room. And a sink to add convenience to the laundry room.
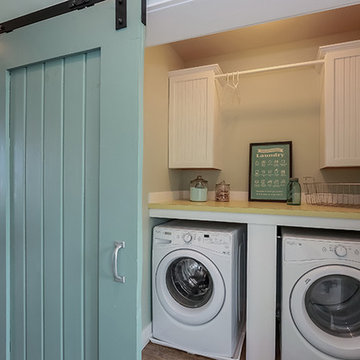
This is an example of a mid-sized transitional single-wall laundry cupboard in Other with white cabinets, a side-by-side washer and dryer, yellow benchtop and recessed-panel cabinets.
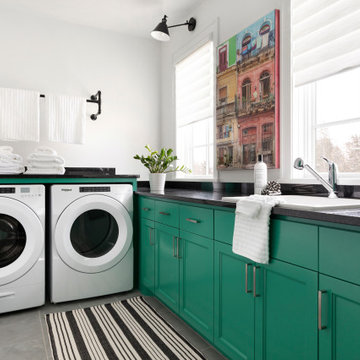
Inspiration for a mid-sized contemporary l-shaped dedicated laundry room in Minneapolis with recessed-panel cabinets, green cabinets, granite benchtops, white walls, ceramic floors, a side-by-side washer and dryer, grey floor, black benchtop and a drop-in sink.
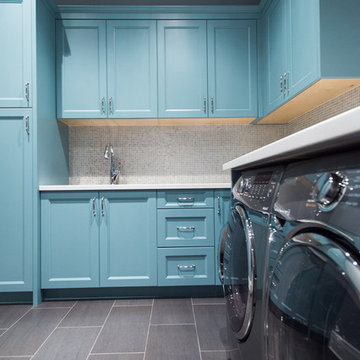
Beyond Beige Interior Design | www.beyondbeige.com | Ph: 604-876-3800 | Photography By Bemoved Media | Furniture Purchased From The Living Lab Furniture Co.
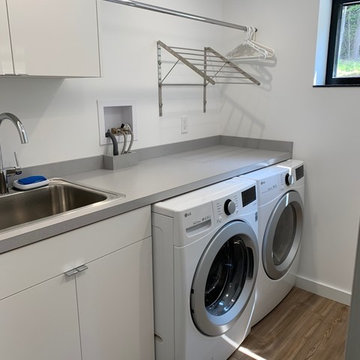
Design ideas for a mid-sized modern galley dedicated laundry room in Burlington with flat-panel cabinets, white cabinets, white walls, vinyl floors, a side-by-side washer and dryer and grey benchtop.

Inspiration for a transitional laundry room in Philadelphia with an undermount sink, shaker cabinets, blue cabinets and yellow walls.
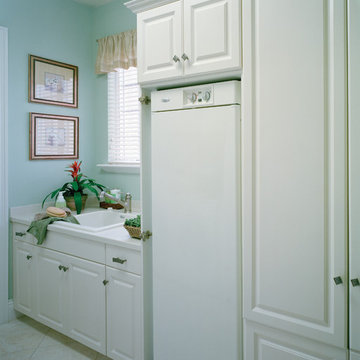
Utility Room. The Sater Design Collection's luxury, Mediterranean home plan "Maxina" (Plan #6944). saterdesign.com
Design ideas for a large traditional utility room in Miami with a drop-in sink, raised-panel cabinets, white cabinets, solid surface benchtops, blue walls, ceramic floors and a side-by-side washer and dryer.
Design ideas for a large traditional utility room in Miami with a drop-in sink, raised-panel cabinets, white cabinets, solid surface benchtops, blue walls, ceramic floors and a side-by-side washer and dryer.
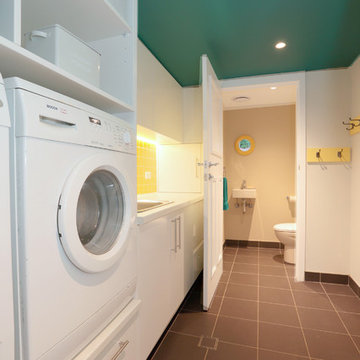
A bright laundry takes the pain from one of the boring household chores. This laundry has plenty of storage for pet car, pool items and outdoor entertaining crockery. It even has a dishwasher. The sink has been fitted with a retractable hose on the tap and is deep enough to wash the family dog. The front loader washing machine and dryer have been lifted off the floor to save bending.
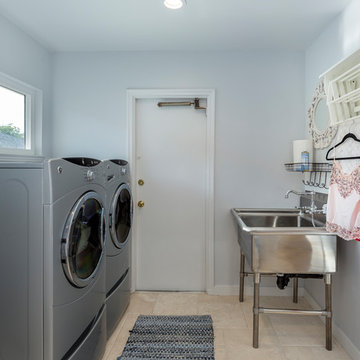
Our homeowner approached us first in order to remodel her master suite. Her shower was leaking and she wanted to turn 2 separate closets into one enviable walk in closet. This homeowners projects have been completed in multiple phases. The second phase was focused on the kitchen, laundry room and converting the dining room to an office. View before and after images of the project here:
http://www.houzz.com/discussions/4412085/m=23/dining-room-turned-office-in-los-angeles-ca
https://www.houzz.com/discussions/4425079/m=23/laundry-room-refresh-in-la
https://www.houzz.com/discussions/4440223/m=23/banquette-driven-kitchen-remodel-in-la
We feel fortunate that she has such great taste and furnished her home so well!
Laundry Room: The laundry room features a Utility Sink, built-in linen cabinet, and a pull down hanging rod.
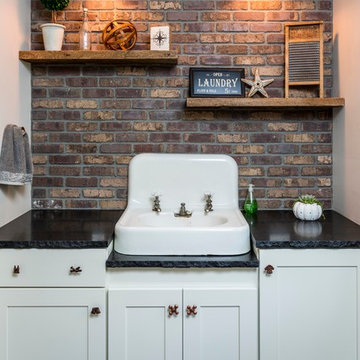
The kitchen isn't the only room worthy of delicious design... and so when these clients saw THEIR personal style come to life in the kitchen, they decided to go all in and put the Maine Coast construction team in charge of building out their vision for the home in its entirety. Talent at its best -- with tastes of this client, we simply had the privilege of doing the easy part -- building their dream home!
Turquoise Laundry Room Design Ideas
9
