Turquoise Laundry Room Design Ideas with Medium Hardwood Floors
Refine by:
Budget
Sort by:Popular Today
1 - 20 of 26 photos
Item 1 of 3
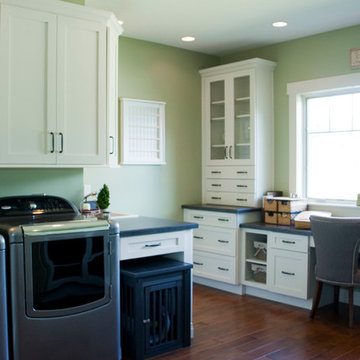
Designed and installed by Mauk Cabinets by Design in Tipp City, OH.
Kitchen Designer: Aaron Mauk.
Photos by: Shelley Schilperoot.
Design ideas for a mid-sized traditional utility room in Other with a drop-in sink, shaker cabinets, white cabinets, laminate benchtops, green walls, medium hardwood floors and a side-by-side washer and dryer.
Design ideas for a mid-sized traditional utility room in Other with a drop-in sink, shaker cabinets, white cabinets, laminate benchtops, green walls, medium hardwood floors and a side-by-side washer and dryer.
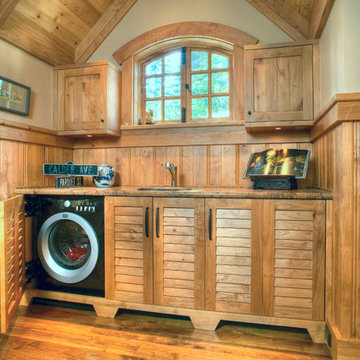
This is an exposed laundry area at the top of the hall stairs - the louvered doors hide the washer and dryer!
Photo Credit - Bruce Schneider Photography
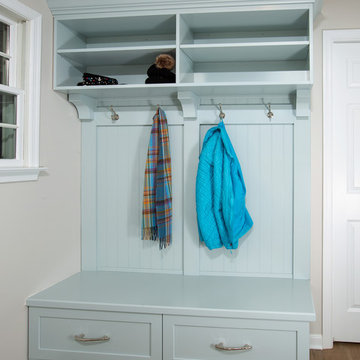
Inspiration for a mid-sized transitional laundry room in DC Metro with recessed-panel cabinets, blue cabinets, quartzite benchtops, medium hardwood floors, brown floor, white benchtop and beige walls.
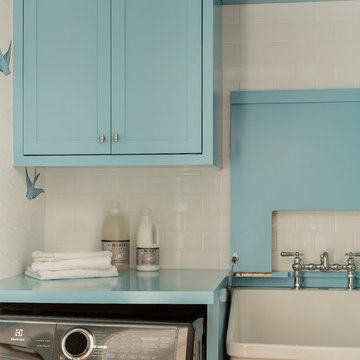
Photography by Michael J. Lee
Inspiration for a small transitional single-wall dedicated laundry room in Boston with an utility sink, shaker cabinets, blue cabinets, wood benchtops, white walls, medium hardwood floors, a side-by-side washer and dryer, brown floor and blue benchtop.
Inspiration for a small transitional single-wall dedicated laundry room in Boston with an utility sink, shaker cabinets, blue cabinets, wood benchtops, white walls, medium hardwood floors, a side-by-side washer and dryer, brown floor and blue benchtop.
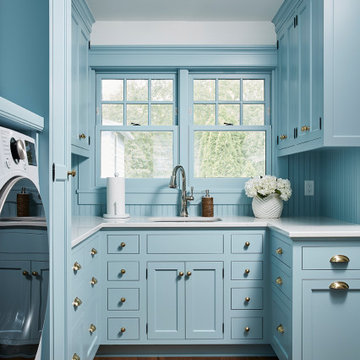
Upstairs laundry room with blue custom cabinets.
This is an example of a beach style laundry room in Minneapolis with medium hardwood floors, a side-by-side washer and dryer and white benchtop.
This is an example of a beach style laundry room in Minneapolis with medium hardwood floors, a side-by-side washer and dryer and white benchtop.
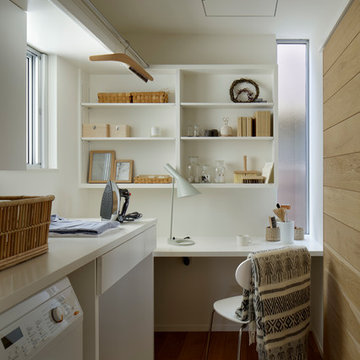
DAJ-MH 撮影:繁田諭
Inspiration for a small scandinavian l-shaped utility room in Other with white walls, open cabinets, white cabinets, medium hardwood floors, brown floor and white benchtop.
Inspiration for a small scandinavian l-shaped utility room in Other with white walls, open cabinets, white cabinets, medium hardwood floors, brown floor and white benchtop.
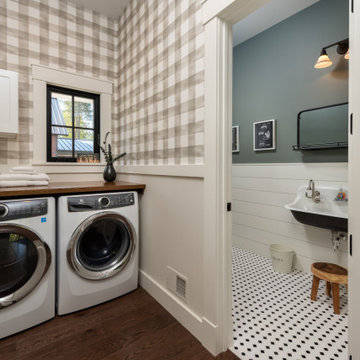
This is an example of a mid-sized transitional single-wall dedicated laundry room in Boston with wood benchtops, grey walls, medium hardwood floors, brown floor, brown benchtop and wallpaper.
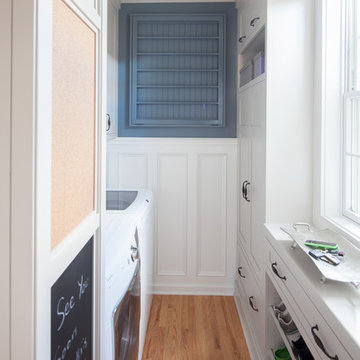
A design for a busy, active family longing for order and a central place for the family to gather. We utilized every inch of this room from floor to ceiling to give custom cabinetry that would completely expand their kitchen storage. Directly off the kitchen overlooks their dining space, with beautiful brown leather stools detailed with exposed nail heads and white wood. Fresh colors of bright blue and yellow liven their dining area. The kitchen & dining space is completely rejuvenated as these crisp whites and colorful details breath life into this family hub. We further fulfilled our ambition of maximum storage in our design of this client’s mudroom and laundry room. We completely transformed these areas with our millwork and cabinet designs allowing for the best amount of storage in a well-organized entry. Optimizing a small space with organization and classic elements has them ready to entertain and welcome family and friends.
Custom designed by Hartley and Hill Design
All materials and furnishings in this space are available through Hartley and Hill Design. www.hartleyandhilldesign.com
888-639-0639
Neil Landino
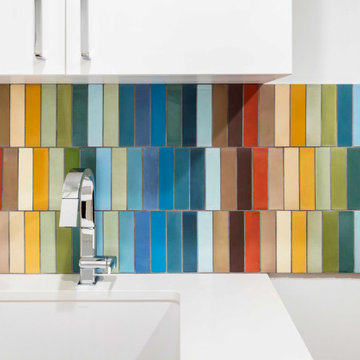
Laundry room backsplash - Custom Tile Design
Photography: © Christopher Payne/Esto
Small midcentury utility room in Detroit with flat-panel cabinets, white cabinets, quartz benchtops, multi-coloured splashback, multi-coloured walls, medium hardwood floors and white benchtop.
Small midcentury utility room in Detroit with flat-panel cabinets, white cabinets, quartz benchtops, multi-coloured splashback, multi-coloured walls, medium hardwood floors and white benchtop.
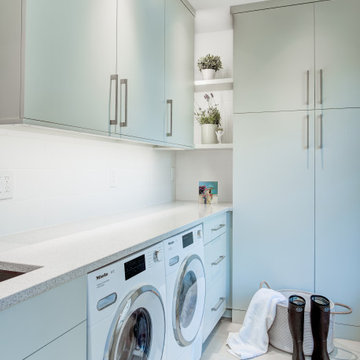
This laundry room is sleek, functional and FUN! We used Sherwin Williams "Sea Salt" for the cabinet paint color and a
Photo of a mid-sized contemporary l-shaped dedicated laundry room in DC Metro with an undermount sink, flat-panel cabinets, green cabinets, quartz benchtops, green walls, medium hardwood floors, an integrated washer and dryer and white benchtop.
Photo of a mid-sized contemporary l-shaped dedicated laundry room in DC Metro with an undermount sink, flat-panel cabinets, green cabinets, quartz benchtops, green walls, medium hardwood floors, an integrated washer and dryer and white benchtop.
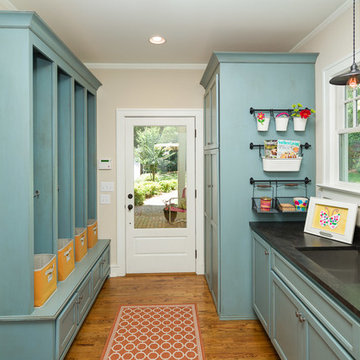
Photo by Firewater Photography
Design ideas for a small traditional galley utility room in Atlanta with an undermount sink, recessed-panel cabinets, blue cabinets, granite benchtops, beige walls and medium hardwood floors.
Design ideas for a small traditional galley utility room in Atlanta with an undermount sink, recessed-panel cabinets, blue cabinets, granite benchtops, beige walls and medium hardwood floors.
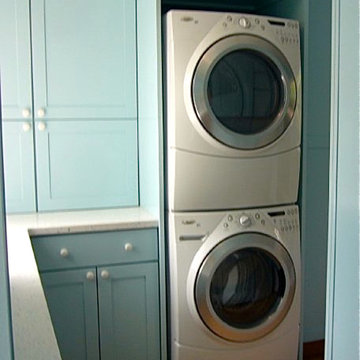
Design ideas for a mid-sized traditional laundry room in Providence with raised-panel cabinets, white cabinets, white walls and medium hardwood floors.
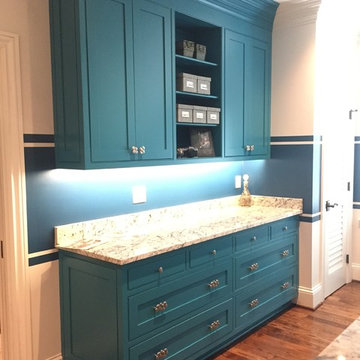
Lee Williams
This is an example of a large transitional galley dedicated laundry room in Other with a single-bowl sink, blue cabinets, granite benchtops, white walls, medium hardwood floors, a side-by-side washer and dryer and recessed-panel cabinets.
This is an example of a large transitional galley dedicated laundry room in Other with a single-bowl sink, blue cabinets, granite benchtops, white walls, medium hardwood floors, a side-by-side washer and dryer and recessed-panel cabinets.
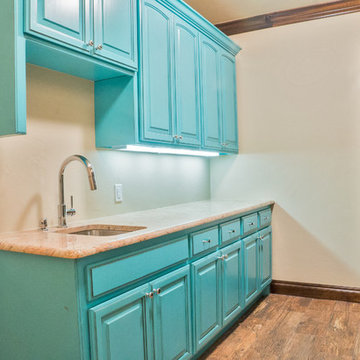
Inspiration for a mid-sized traditional galley dedicated laundry room in Oklahoma City with beige walls, medium hardwood floors, a drop-in sink, raised-panel cabinets, blue cabinets and granite benchtops.
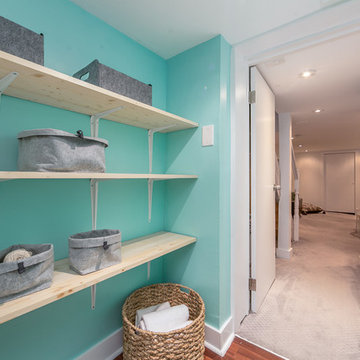
Design ideas for a small contemporary single-wall utility room in Toronto with blue walls and medium hardwood floors.
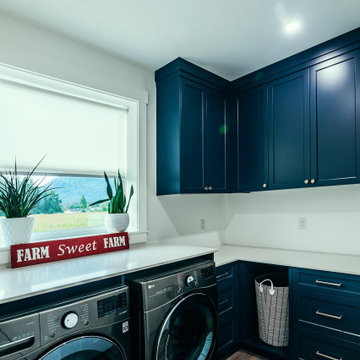
Photo by Brice Ferre
Design ideas for a mid-sized country l-shaped utility room in Vancouver with an undermount sink, shaker cabinets, blue cabinets, quartz benchtops, medium hardwood floors, a side-by-side washer and dryer and white benchtop.
Design ideas for a mid-sized country l-shaped utility room in Vancouver with an undermount sink, shaker cabinets, blue cabinets, quartz benchtops, medium hardwood floors, a side-by-side washer and dryer and white benchtop.
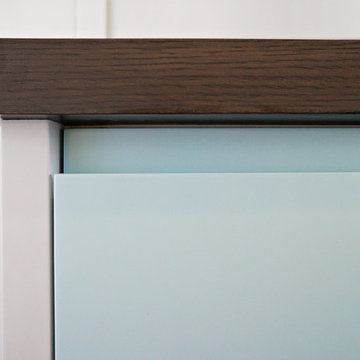
Paulina Hospod
Small contemporary single-wall dedicated laundry room in New York with flat-panel cabinets, wood benchtops and medium hardwood floors.
Small contemporary single-wall dedicated laundry room in New York with flat-panel cabinets, wood benchtops and medium hardwood floors.
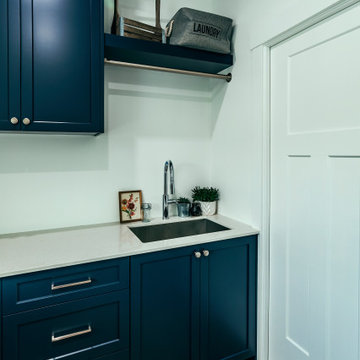
Photo by Brice Ferre
This is an example of a mid-sized country l-shaped utility room in Vancouver with an undermount sink, shaker cabinets, blue cabinets, quartz benchtops, medium hardwood floors, a side-by-side washer and dryer and white benchtop.
This is an example of a mid-sized country l-shaped utility room in Vancouver with an undermount sink, shaker cabinets, blue cabinets, quartz benchtops, medium hardwood floors, a side-by-side washer and dryer and white benchtop.
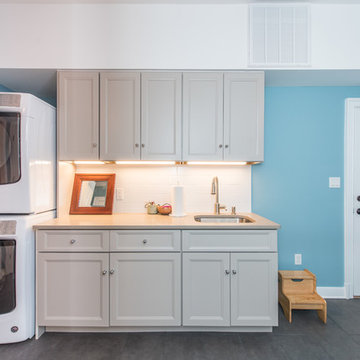
Finecraft Contractors, Inc.
This is an example of a mid-sized contemporary l-shaped utility room in DC Metro with an undermount sink, recessed-panel cabinets, grey cabinets, quartz benchtops, blue walls, medium hardwood floors, a stacked washer and dryer and brown floor.
This is an example of a mid-sized contemporary l-shaped utility room in DC Metro with an undermount sink, recessed-panel cabinets, grey cabinets, quartz benchtops, blue walls, medium hardwood floors, a stacked washer and dryer and brown floor.
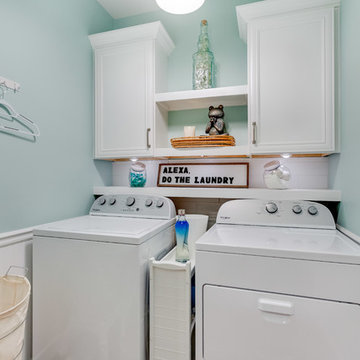
205 Photography
Inspiration for a mid-sized transitional single-wall dedicated laundry room in Birmingham with recessed-panel cabinets, white cabinets, green walls, medium hardwood floors, a side-by-side washer and dryer and brown floor.
Inspiration for a mid-sized transitional single-wall dedicated laundry room in Birmingham with recessed-panel cabinets, white cabinets, green walls, medium hardwood floors, a side-by-side washer and dryer and brown floor.
Turquoise Laundry Room Design Ideas with Medium Hardwood Floors
1