Turquoise Living Design Ideas

Photo of a large beach style open concept family room in Geelong with white walls, light hardwood floors, a standard fireplace, a wood fireplace surround, a wall-mounted tv and brown floor.
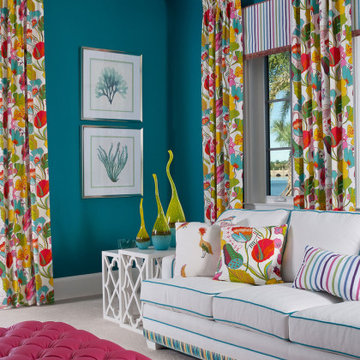
When our clients say we can use color, we take it to the limits.
Photo of a tropical living room in Miami.
Photo of a tropical living room in Miami.
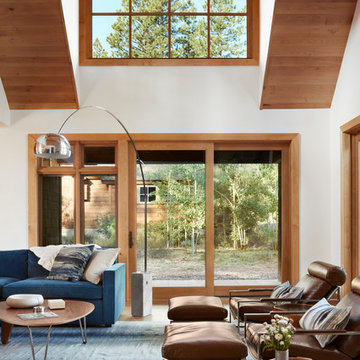
A mixture of classic construction and modern European furnishings redefines mountain living in this second home in charming Lahontan in Truckee, California. Designed for an active Bay Area family, this home is relaxed, comfortable and fun.
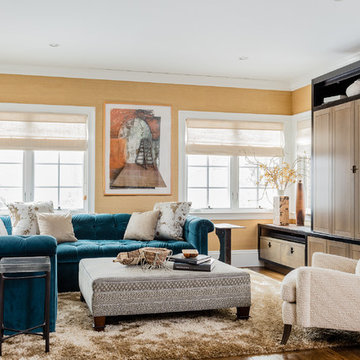
Michael Lee
Large transitional open concept family room in Boston with no fireplace, a concealed tv, brown floor, yellow walls and dark hardwood floors.
Large transitional open concept family room in Boston with no fireplace, a concealed tv, brown floor, yellow walls and dark hardwood floors.
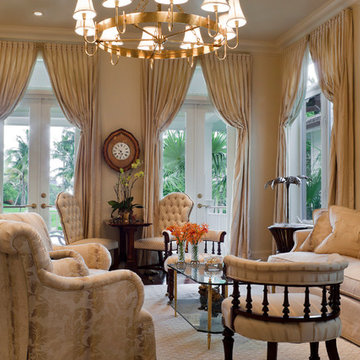
Steven Brooke Studios
Photo of a mid-sized traditional formal enclosed living room in Miami with beige walls, dark hardwood floors, no tv and brown floor.
Photo of a mid-sized traditional formal enclosed living room in Miami with beige walls, dark hardwood floors, no tv and brown floor.
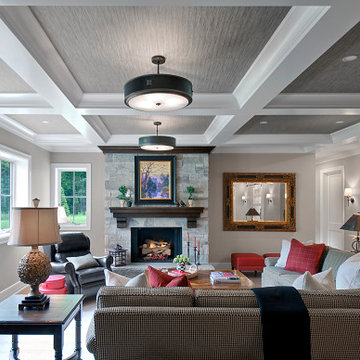
Though partially below grade, there is no shortage of natural light beaming through the large windows in this space. Sofas by Vanguard; pillow wools by Style Library / Morris & Co.
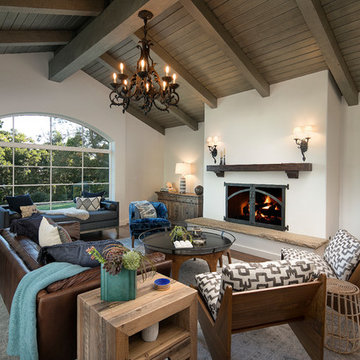
Inspiration for a large mediterranean living room in Santa Barbara with white walls, dark hardwood floors, a standard fireplace, a plaster fireplace surround and brown floor.
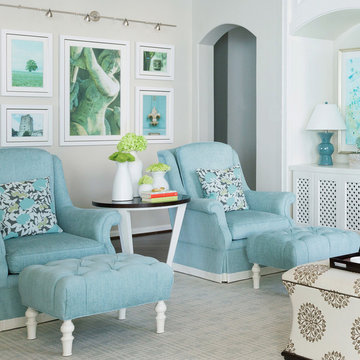
Design for family crypton upholster fabric and indoor/outdoor fabrics used.. Family Room made for Family
This is an example of a large transitional open concept family room in Houston with grey walls, dark hardwood floors, a standard fireplace, a plaster fireplace surround, a built-in media wall and brown floor.
This is an example of a large transitional open concept family room in Houston with grey walls, dark hardwood floors, a standard fireplace, a plaster fireplace surround, a built-in media wall and brown floor.
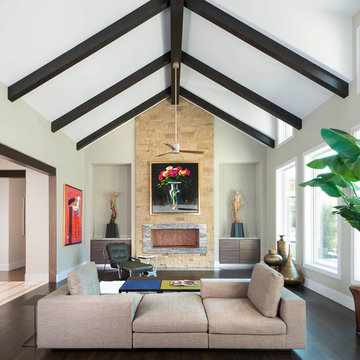
Dan Piassick
Expansive contemporary open concept living room in Dallas with beige walls, dark hardwood floors, a ribbon fireplace and a stone fireplace surround.
Expansive contemporary open concept living room in Dallas with beige walls, dark hardwood floors, a ribbon fireplace and a stone fireplace surround.

Our clients wanted the ultimate modern farmhouse custom dream home. They found property in the Santa Rosa Valley with an existing house on 3 ½ acres. They could envision a new home with a pool, a barn, and a place to raise horses. JRP and the clients went all in, sparing no expense. Thus, the old house was demolished and the couple’s dream home began to come to fruition.
The result is a simple, contemporary layout with ample light thanks to the open floor plan. When it comes to a modern farmhouse aesthetic, it’s all about neutral hues, wood accents, and furniture with clean lines. Every room is thoughtfully crafted with its own personality. Yet still reflects a bit of that farmhouse charm.
Their considerable-sized kitchen is a union of rustic warmth and industrial simplicity. The all-white shaker cabinetry and subway backsplash light up the room. All white everything complimented by warm wood flooring and matte black fixtures. The stunning custom Raw Urth reclaimed steel hood is also a star focal point in this gorgeous space. Not to mention the wet bar area with its unique open shelves above not one, but two integrated wine chillers. It’s also thoughtfully positioned next to the large pantry with a farmhouse style staple: a sliding barn door.
The master bathroom is relaxation at its finest. Monochromatic colors and a pop of pattern on the floor lend a fashionable look to this private retreat. Matte black finishes stand out against a stark white backsplash, complement charcoal veins in the marble looking countertop, and is cohesive with the entire look. The matte black shower units really add a dramatic finish to this luxurious large walk-in shower.
Photographer: Andrew - OpenHouse VC
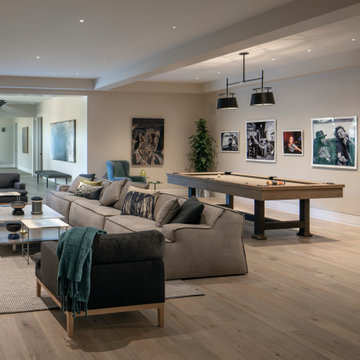
Photo of an expansive contemporary family room in San Francisco with beige walls, light hardwood floors and beige floor.
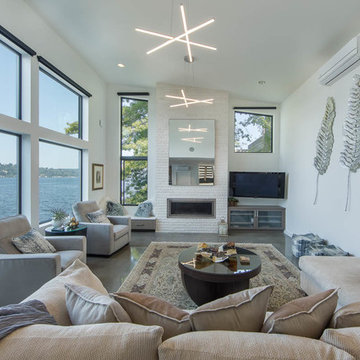
The living room is designed with sloping ceilings up to about 14' tall. The large windows connect the living spaces with the outdoors, allowing for sweeping views of Lake Washington. The north wall of the living room is designed with the fireplace as the focal point.
Design: H2D Architecture + Design
www.h2darchitects.com
#kirklandarchitect
#greenhome
#builtgreenkirkland
#sustainablehome
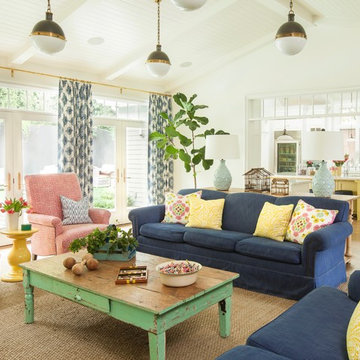
John Ellis for Country Living
Expansive country open concept family room in Los Angeles with white walls, light hardwood floors, a wall-mounted tv and brown floor.
Expansive country open concept family room in Los Angeles with white walls, light hardwood floors, a wall-mounted tv and brown floor.
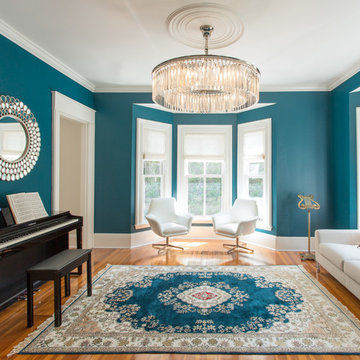
The music room is the first space you encounter upon entering the house. We used a bold turquoise on the walls to play off the color in the rug the clients purchased while on vacation in Turkey. A dramatic crystal chandelier adds a touch of sparkle and glamour.
Photo: Eric Roth
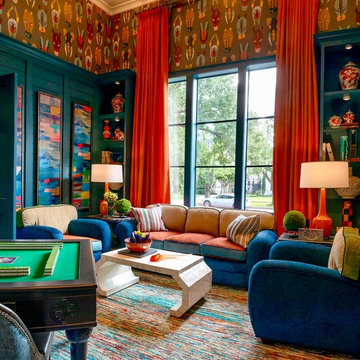
Mahjong Game Room with Wet Bar
Mid-sized transitional family room in Houston with carpet, multi-coloured floor, a home bar and multi-coloured walls.
Mid-sized transitional family room in Houston with carpet, multi-coloured floor, a home bar and multi-coloured walls.
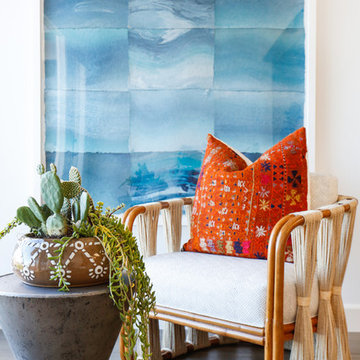
AFTER: LOFT | We removed all of the etched glass that was on the windows and doors and replaced it for a cleaner look. We turned this area into a seating room with two occasional chairs overlooking the ocean view | Renovations + Design by Blackband Design | Photography by Tessa Neustadt
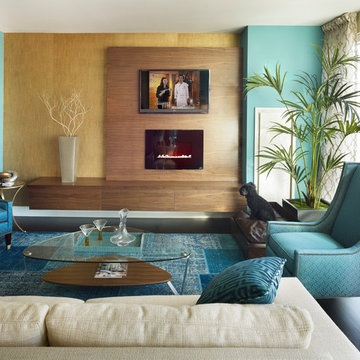
Gacek Design Group - City Living on the Hudson - Living space; Halkin Mason Photography, LLC
Small modern open concept living room in New York with blue walls, medium hardwood floors and a wall-mounted tv.
Small modern open concept living room in New York with blue walls, medium hardwood floors and a wall-mounted tv.
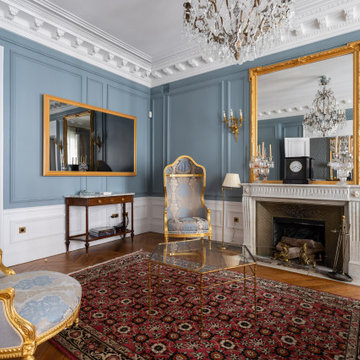
Design ideas for a large traditional enclosed living room in Paris with blue walls, dark hardwood floors, a standard fireplace, a wall-mounted tv, brown floor and decorative wall panelling.
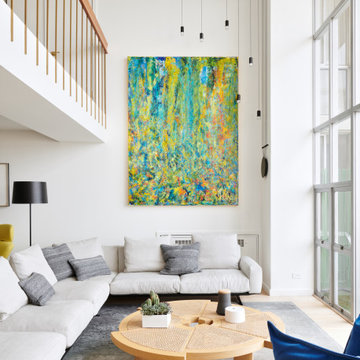
Design ideas for a large contemporary open concept living room in San Francisco with white walls, light hardwood floors and a concealed tv.
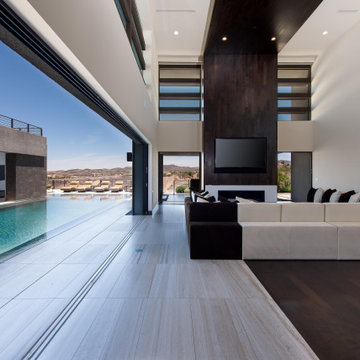
Inspiration for a large contemporary open concept living room in Las Vegas with white walls, a ribbon fireplace and a wall-mounted tv.
Turquoise Living Design Ideas
1



