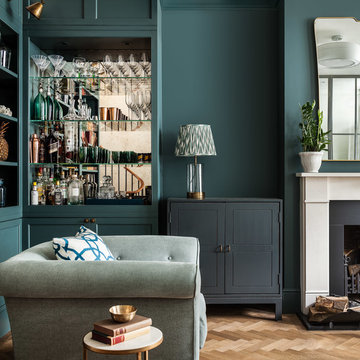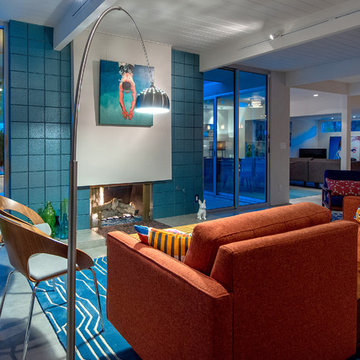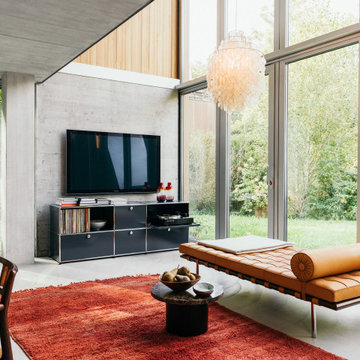Turquoise Living Room Design Photos
Refine by:
Budget
Sort by:Popular Today
41 - 60 of 12,598 photos
Item 1 of 2
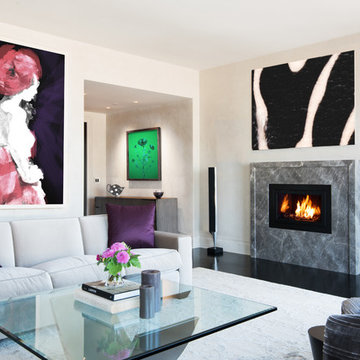
Contemporary living room in New York with beige walls, a standard fireplace and a stone fireplace surround.
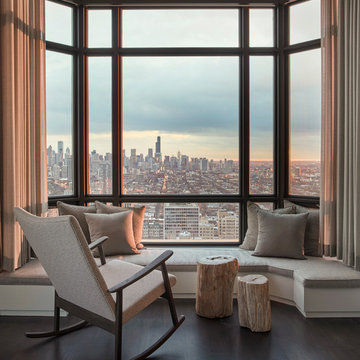
Mike Schwartz
Photo of a transitional formal open concept living room in Chicago with beige walls and dark hardwood floors.
Photo of a transitional formal open concept living room in Chicago with beige walls and dark hardwood floors.
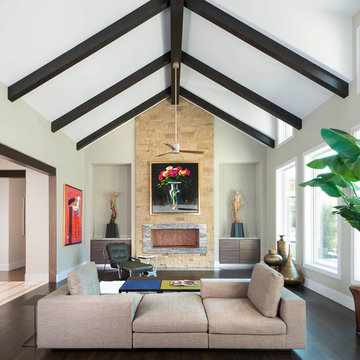
Dan Piassick
Expansive contemporary open concept living room in Dallas with beige walls, dark hardwood floors, a ribbon fireplace and a stone fireplace surround.
Expansive contemporary open concept living room in Dallas with beige walls, dark hardwood floors, a ribbon fireplace and a stone fireplace surround.
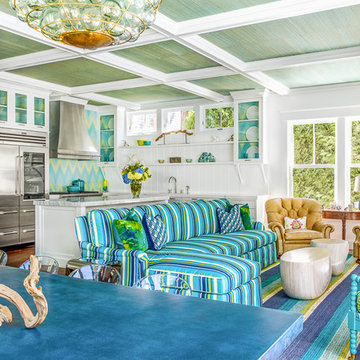
Sean Litchfield
Design ideas for a mid-sized beach style open concept living room in Boston with white walls and dark hardwood floors.
Design ideas for a mid-sized beach style open concept living room in Boston with white walls and dark hardwood floors.
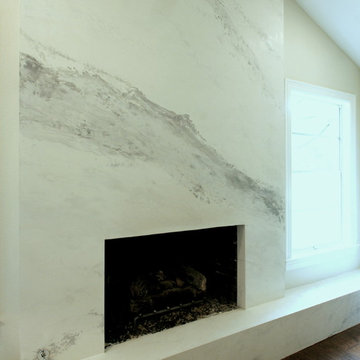
A dated brick fireplace is faced with sheetrock and then given a Venetian plaster finish to imitate Calacutta Gold marble, by Paper Moon Painting.
Design ideas for a transitional living room in Austin.
Design ideas for a transitional living room in Austin.
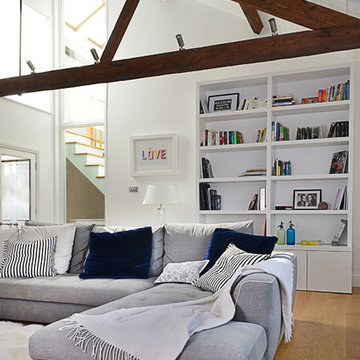
Photo by Valerie Bernardini,
L-shape sofa from Roche Bobois,
Cushions from Designers Guild and Roche Bobois/Lelievre
Inspiration for a contemporary formal open concept living room in London with light hardwood floors and white walls.
Inspiration for a contemporary formal open concept living room in London with light hardwood floors and white walls.
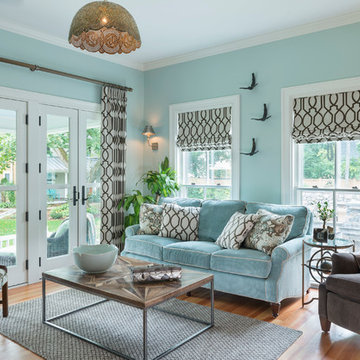
Nat Rea
Design ideas for a traditional enclosed living room in Providence with blue walls and medium hardwood floors.
Design ideas for a traditional enclosed living room in Providence with blue walls and medium hardwood floors.
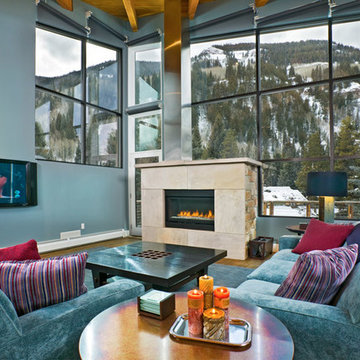
Photo of a mid-sized contemporary open concept living room in Denver with blue walls, medium hardwood floors, a ribbon fireplace, a tile fireplace surround and a wall-mounted tv.
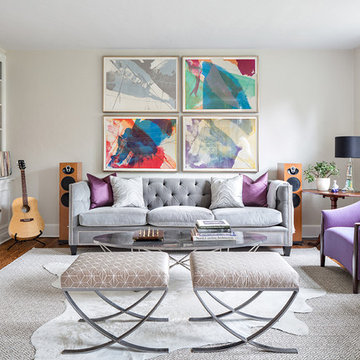
Donna Dotan Photography Inc.
This is an example of a transitional formal living room in New York with white walls and medium hardwood floors.
This is an example of a transitional formal living room in New York with white walls and medium hardwood floors.
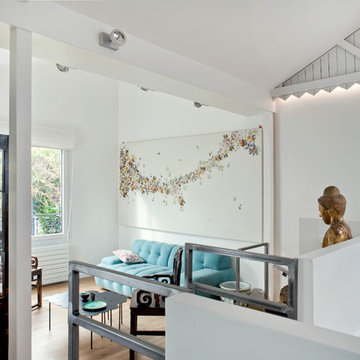
Olivier Chabaud
This is an example of an eclectic open concept living room in Paris with white walls, medium hardwood floors, brown floor and exposed beam.
This is an example of an eclectic open concept living room in Paris with white walls, medium hardwood floors, brown floor and exposed beam.
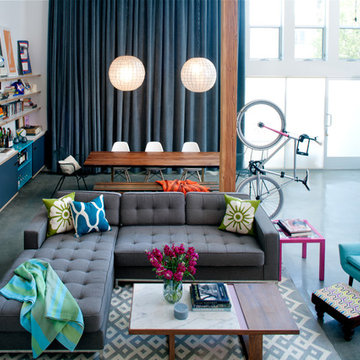
Lee Manning
This is an example of an eclectic living room in Los Angeles with a library and concrete floors.
This is an example of an eclectic living room in Los Angeles with a library and concrete floors.

Photo by William Psolka
This is an example of a traditional living room in New York with green walls.
This is an example of a traditional living room in New York with green walls.
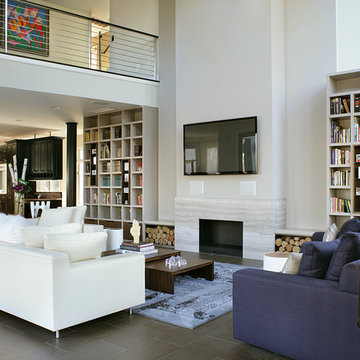
Peter Rymwid Photography
Photo of a mid-sized modern open concept living room in New York with white walls, a standard fireplace, a wall-mounted tv, slate floors and a stone fireplace surround.
Photo of a mid-sized modern open concept living room in New York with white walls, a standard fireplace, a wall-mounted tv, slate floors and a stone fireplace surround.
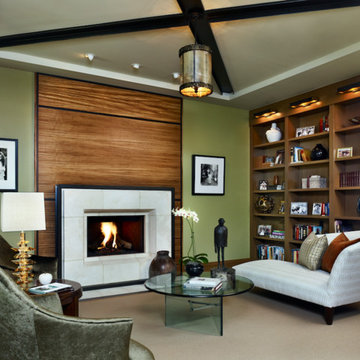
This elegant expression of a modern Colorado style home combines a rustic regional exterior with a refined contemporary interior. The client's private art collection is embraced by a combination of modern steel trusses, stonework and traditional timber beams. Generous expanses of glass allow for view corridors of the mountains to the west, open space wetlands towards the south and the adjacent horse pasture on the east.
Builder: Cadre General Contractors
http://www.cadregc.com
Interior Design: Comstock Design
http://comstockdesign.com
Photograph: Ron Ruscio Photography
http://ronrusciophotography.com/
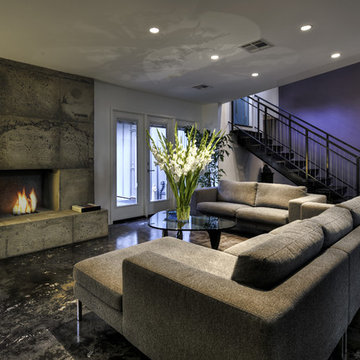
Completed in 2010 this 1950's Ranch transformed into a modern family home with 6 bedrooms and 4 1/2 baths. Concrete floors and counters and gray stained cabinetry are warmed by rich bold colors. Public spaces were opened to each other and the entire second level is a master suite.
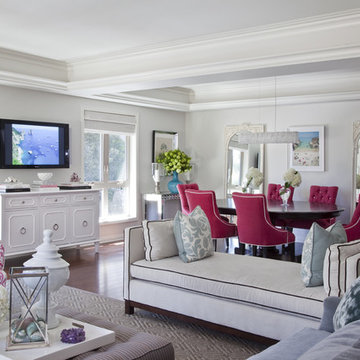
Design by Emily Ruddo, Photographed by Meghan Beierle-O'Brien. Benjamin Moore Classic Gray paint, Mitchell Gold lounger, Custom media storage, custom raspberry pink chairs,
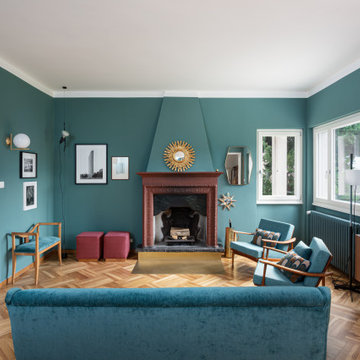
Living: pavimento originale in quadrotti di rovere massello; arredo vintage unito ad arredi disegnati su misura (panca e mobile bar) Tavolo in vetro con gambe anni 50; sedie da regista; divano anni 50 con nuovo tessuto blu/verde in armonia con il colore blu/verde delle pareti. Poltroncine anni 50 danesi; camino originale. Lampada tavolo originale Albini.
Turquoise Living Room Design Photos
3
