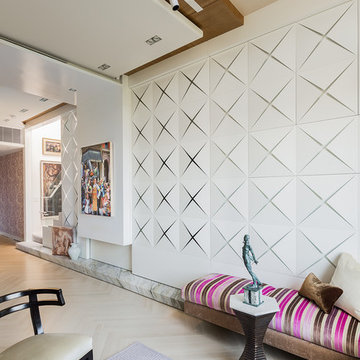Turquoise Living Room Design Photos with a Concealed TV
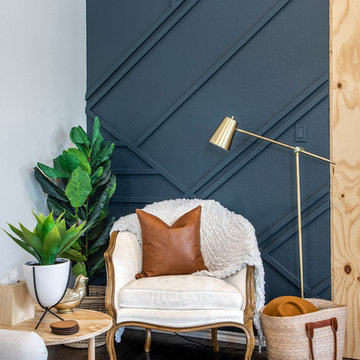
Design ideas for a large beach style living room in Dallas with dark hardwood floors, white walls, a standard fireplace, a wood fireplace surround, a concealed tv and brown floor.

Design ideas for a mid-sized industrial open concept living room in Paris with white walls, light hardwood floors, no fireplace, brown floor, exposed beam, a library and a concealed tv.

Design ideas for a large contemporary living room in Paris with blue walls, light hardwood floors, a concealed tv and wallpaper.
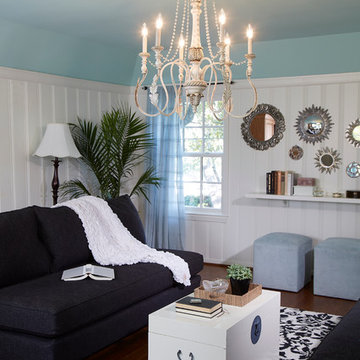
Photo of a mid-sized beach style enclosed living room in New York with blue walls, medium hardwood floors, a hanging fireplace, a concrete fireplace surround and a concealed tv.
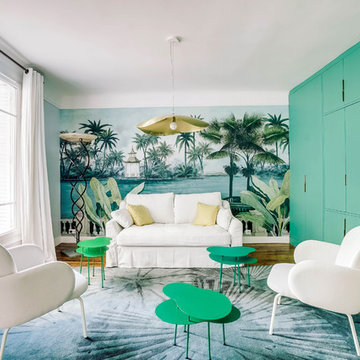
Le projet :
Un appartement classique à remettre au goût du jour et dont les espaces sont à restructurer afin de bénéficier d’un maximum de rangements fonctionnels ainsi que d’une vraie salle de bains avec baignoire et douche.
Notre solution :
Les espaces de cet appartement sont totalement repensés afin de créer une belle entrée avec de nombreux rangements. La cuisine autrefois fermée est ouverte sur le salon et va permettre une circulation fluide de l’entrée vers le salon. Une cloison aux formes arrondies est créée : elle a d’un côté une bibliothèque tout en courbes faisant suite au meuble d’entrée alors que côté cuisine, on découvre une jolie banquette sur mesure avec des coussins jaunes graphiques permettant de déjeuner à deux.
On peut accéder ou cacher la vue sur la cuisine depuis le couloir de l’entrée, grâce à une porte à galandage dissimulée dans la nouvelle cloison.
Le séjour, dont les cloisons séparatives ont été supprimé a été entièrement repris du sol au plafond. Un très beau papier peint avec un paysage asiatique donne de la profondeur à la pièce tandis qu’un grand ensemble menuisé vert a été posé le long du mur de droite.
Ce meuble comprend une première partie avec un dressing pour les amis de passage puis un espace fermé avec des portes montées sur rails qui dissimulent ou dévoilent la TV sans être gêné par des portes battantes. Enfin, le reste du meuble est composé d’une partie basse fermée avec des rangements et en partie haute d’étagères pour la bibliothèque.
On accède à l’espace nuit par une nouvelle porte coulissante donnant sur un couloir avec de part et d’autre des dressings sur mesure couleur gris clair.
La salle de bains qui était minuscule auparavant, a été totalement repensée afin de pouvoir y intégrer une grande baignoire, une grande douche et un meuble vasque.
Une verrière placée au dessus de la baignoire permet de bénéficier de la lumière naturelle en second jour, depuis la chambre attenante.
La chambre de bonne dimension joue la simplicité avec un grand lit et un espace bureau très agréable.
Le style :
Bien que placé au coeur de la Capitale, le propriétaire souhaitait le transformer en un lieu apaisant loin de l’agitation citadine. Jouant sur la palette des camaïeux de verts et des matériaux naturels pour les carrelages, cet appartement est devenu un véritable espace de bien être pour ses habitants.
La cuisine laquée blanche est dynamisée par des carreaux ciments au sol hexagonaux graphiques et verts ainsi qu’une crédence aux zelliges d’un jaune très peps. On retrouve le vert sur le grand ensemble menuisé du séjour choisi depuis les teintes du papier peint panoramique représentant un paysage asiatique et tropical.
Le vert est toujours en vedette dans la salle de bains recouverte de zelliges en deux nuances de teintes. Le meuble vasque ainsi que le sol et la tablier de baignoire sont en teck afin de garder un esprit naturel et chaleureux.
Le laiton est présent par petites touches sur l’ensemble de l’appartement : poignées de meubles, table bistrot, luminaires… Un canapé cosy blanc avec des petites tables vertes mobiles et un tapis graphique reprenant un motif floral composent l’espace salon tandis qu’une table à allonges laquée blanche avec des chaises design transparentes meublent l’espace repas pour recevoir famille et amis, en toute simplicité.
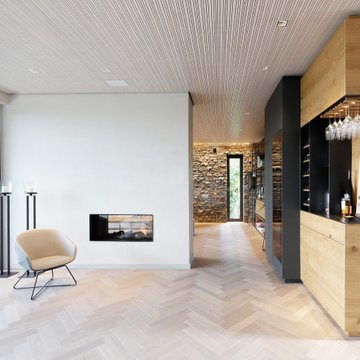
Sorgfältig ausgewählte Materialien wie die heimische Eiche, Lehmputz an den Wänden sowie eine Holzakustikdecke prägen dieses Interior. Hier wurde nichts dem Zufall überlassen, sondern alles integriert sich harmonisch. Die hochwirksame Akustikdecke von Lignotrend sowie die hochwertige Beleuchtung von Erco tragen zum guten Raumgefühl bei. Was halten Sie von dem Tunnelkamin? Er verbindet das Esszimmer mit dem Wohnzimmer.

Photo of a mid-sized midcentury open concept living room in Paris with a library, white walls, light hardwood floors, no fireplace, a concealed tv, brown floor and wallpaper.
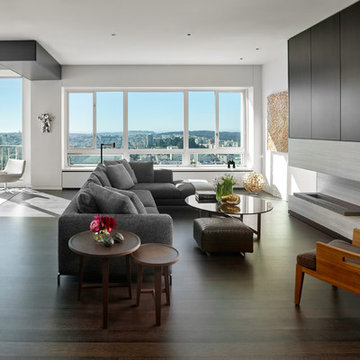
This is an example of a large contemporary open concept living room in San Francisco with brown walls, dark hardwood floors, a stone fireplace surround and a concealed tv.
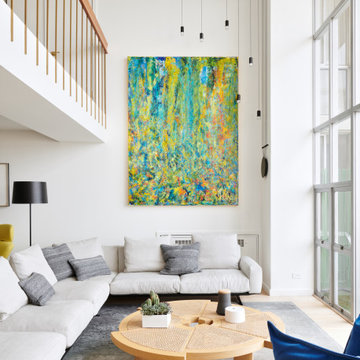
Design ideas for a large contemporary open concept living room in San Francisco with white walls, light hardwood floors and a concealed tv.
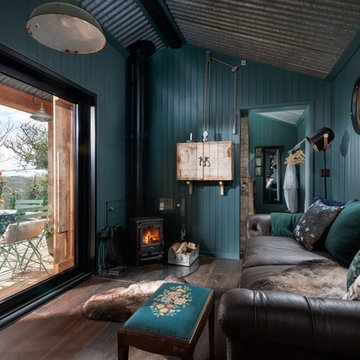
Unique Home Stays
Inspiration for a small country open concept living room in Cornwall with blue walls, dark hardwood floors, a corner fireplace, a metal fireplace surround, a concealed tv and brown floor.
Inspiration for a small country open concept living room in Cornwall with blue walls, dark hardwood floors, a corner fireplace, a metal fireplace surround, a concealed tv and brown floor.
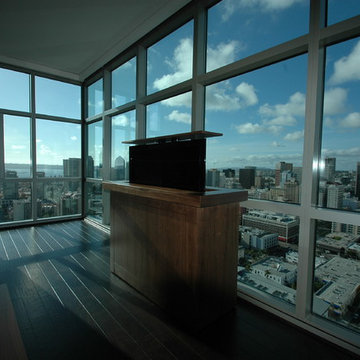
Costco TV lift cabinet is US Made by Cabinet Tronix. This modern Titan design is bench made with very high quality and has a motorized pop-up TV lift cabinet incorporated. Select from 125 Costco TV designs http://www.cabinet-tronix.com/
which come with a 5 year warranty and can be placed at the foot of the bed, against the wall or center of the room.
Costco TV lift cabinet by "Best of Houzz 2014" for service, by Cabinet Tronix, has 12 years-experience specializing in Flat screen TV lift furniture.
This handmade TV lift cabinet is made to order and dimensions will be based on your TV size and other technology component needs. There are stock sizes however it can be made to hold any size larger flat screen TV. Select from Walnut, Maple, Cherry or Mahogany woods
You can have any of our 125 plus TV lift cabinet designs set at the foot of the bed, against a wall/window or center of the room. All designs are finished on all 4 sides with the exact same wood type and finish. All Cabinet Tronix TV lift cabinet models come with HDMI cables, Digital display universal remote, built in Infrared repeater system, TV mount, wire web wrap, component section and power bar.
You can also opt to include our optional 360 TV lift swivel system. Custom finishes and sizing
All motorized TV lift cabinet consoles are blanket wrapped shipped into clients homes.
You can see other modern Pop-Up TV lift cabinets at http://www.cabinet-tronix.com/modern_plasma_lifts.html
Phone: 619-422-2784
Costco TV lift cabinet
TV lift cabinet Costco cabinet
TelevisionTV lift cabinet
Costco TV lift console
Pop up TV cabinet Costco
Motorized TV lift cabinet Costco
Costco Television lift furniture
Costco flat screen TV lift cabinet
Costco hidden TV Lift cabinet
Costco end of bed TV lift cabinets
Costco foot of bed TV Lift
Costco Modern TV lift cabinet
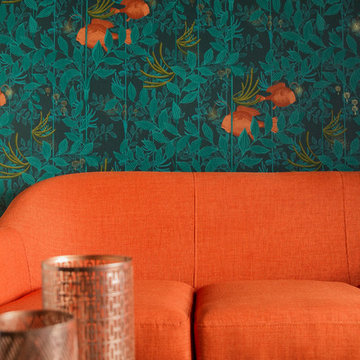
Bénédicte Michelet
Design ideas for a small contemporary enclosed living room in Paris with a library, blue walls, light hardwood floors and a concealed tv.
Design ideas for a small contemporary enclosed living room in Paris with a library, blue walls, light hardwood floors and a concealed tv.
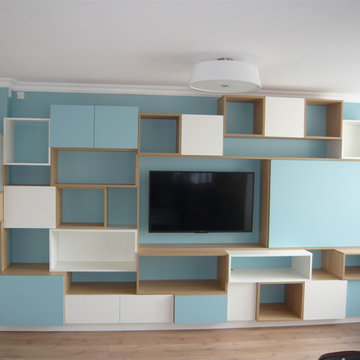
fabrice minassian
Photo of a large modern formal open concept living room in Rennes with blue walls, light hardwood floors and a concealed tv.
Photo of a large modern formal open concept living room in Rennes with blue walls, light hardwood floors and a concealed tv.
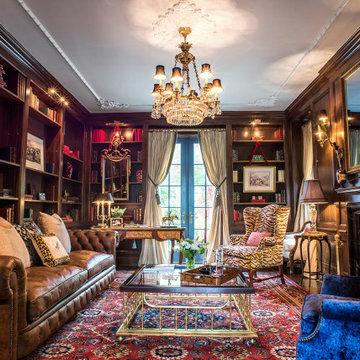
Earthy tones and rich colors evolve together at this Laurel Hollow Manor that graces the North Shore. An ultra comfortable leather Chesterfield sofa and a mix of 19th century antiques gives this grand room a feel of relaxed but rich ambiance.
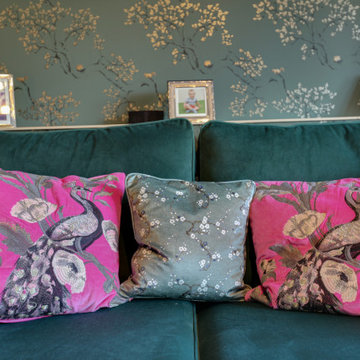
The luxurious lounge comes snug for martinis and watching films. In succulent Green and gold.
Needed to house the beautiful Edwardian Doll's house and have a space for entertainment.
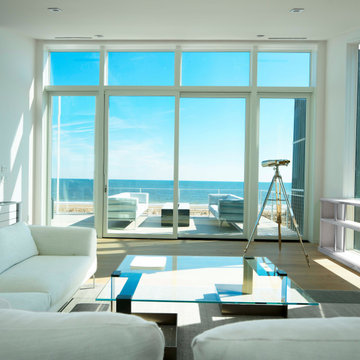
Solar Considerations. To offset the east side glass gain, windows over the south side and west are finned essentially stopping direct sunlight on these sides. The windows on the sunset and the sunrise of the house align directly with the sightlines through the house so that light travels through the house from sunrise horizon to sunset horizon.
Sun Alignments In winter months on the top floor, direct sunrise light diagonals directly through the house diagonally to beam on the breakfast area at the sunset front porch. This occurs for about one hour.
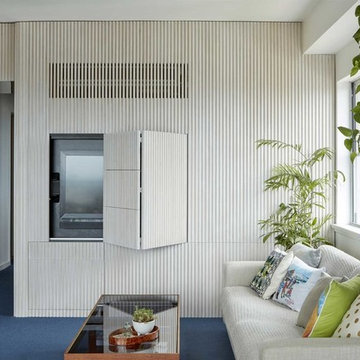
Christopher Frederick Jones
Small midcentury open concept living room in Brisbane with carpet, no fireplace, blue floor, white walls and a concealed tv.
Small midcentury open concept living room in Brisbane with carpet, no fireplace, blue floor, white walls and a concealed tv.
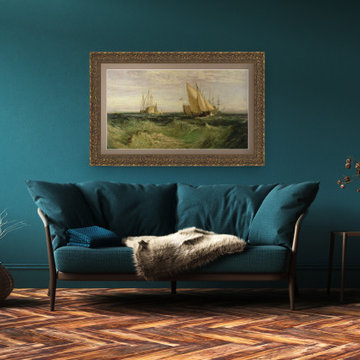
Shown here is our Tuscan Gold style frame on a Samsung The Frame television. Affordably priced from $399 and specially made for Samsung The Frame TVs.
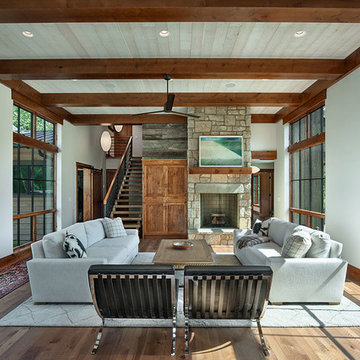
The fireplace anchors the east end of the living room. The library nook and master bedroom are accessed via the opening on the right.
Roger Wade photo.
Turquoise Living Room Design Photos with a Concealed TV
1
