Turquoise Living Room Design Photos with Beige Walls
Refine by:
Budget
Sort by:Popular Today
1 - 20 of 391 photos
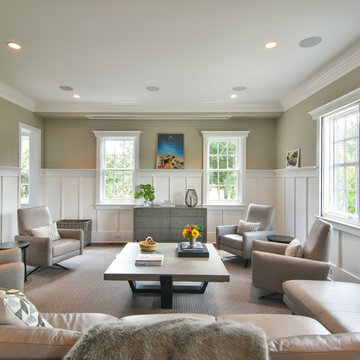
Inspiration for a transitional formal living room in Charleston with beige walls and no tv.
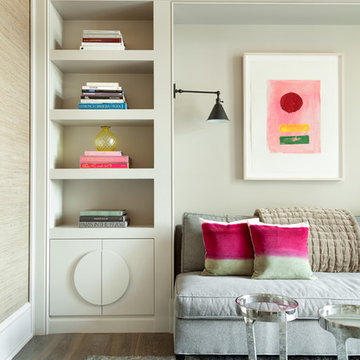
Emily Followill
Beach style formal living room in Atlanta with beige walls and medium hardwood floors.
Beach style formal living room in Atlanta with beige walls and medium hardwood floors.
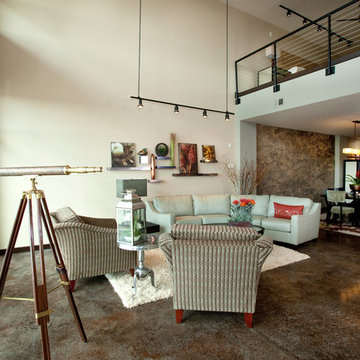
View of open layout of condo.
Photo By Taci Fast
Inspiration for a contemporary formal open concept living room in Wichita with beige walls, concrete floors, no fireplace, no tv and grey floor.
Inspiration for a contemporary formal open concept living room in Wichita with beige walls, concrete floors, no fireplace, no tv and grey floor.
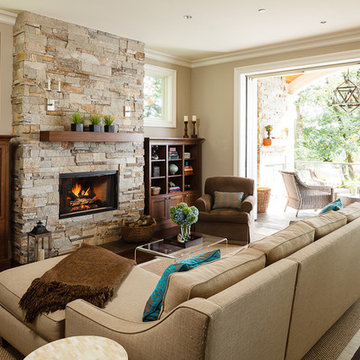
This new riverfront townhouse is on three levels. The interiors blend clean contemporary elements with traditional cottage architecture. It is luxurious, yet very relaxed.
The Weiland sliding door is fully recessed in the wall on the left. The fireplace stone is called Hudson Ledgestone by NSVI. The cabinets are custom. The cabinet on the left has articulated doors that slide out and around the back to reveal the tv. It is a beautiful solution to the hide/show tv dilemma that goes on in many households! The wall paint is a custom mix of a Benjamin Moore color, Glacial Till, AF-390. The trim paint is Benjamin Moore, Floral White, OC-29.
Project by Portland interior design studio Jenni Leasia Interior Design. Also serving Lake Oswego, West Linn, Vancouver, Sherwood, Camas, Oregon City, Beaverton, and the whole of Greater Portland.
For more about Jenni Leasia Interior Design, click here: https://www.jennileasiadesign.com/
To learn more about this project, click here:
https://www.jennileasiadesign.com/lakeoswegoriverfront
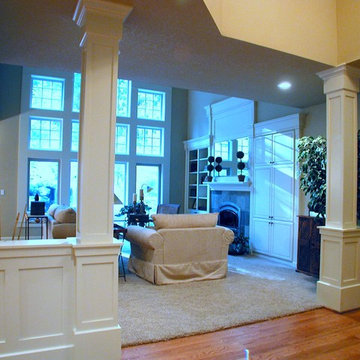
Michael K~
Photo of a traditional living room in Portland with beige walls, carpet, a standard fireplace and a tile fireplace surround.
Photo of a traditional living room in Portland with beige walls, carpet, a standard fireplace and a tile fireplace surround.

Sun, sand, surf, and some homosexuality. Welcome to Ptown! Our home is inspired by summer breezes, local flair, and a passion for togetherness. We created layers using natural fibers, textual grasscloths, “knotty” artwork, and one-of-a-kind vintage finds. Brass metals, exposed ceiling planks, and unkempt linens provide beachside casualness.
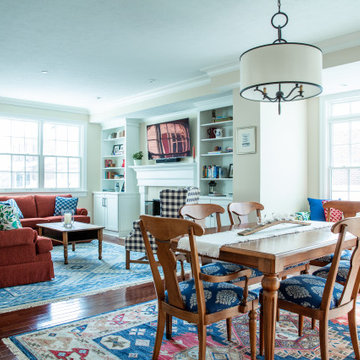
Photo of a mid-sized traditional open concept living room in Cleveland with beige walls, dark hardwood floors, a standard fireplace, a stone fireplace surround and a wall-mounted tv.
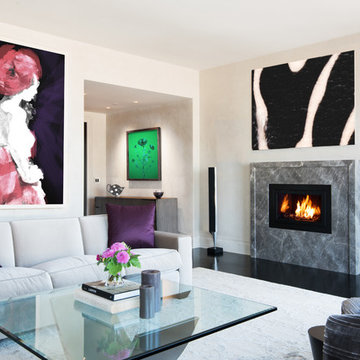
Contemporary living room in New York with beige walls, a standard fireplace and a stone fireplace surround.
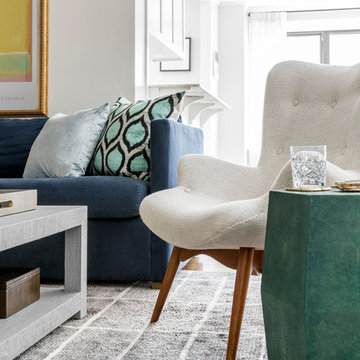
Everyone deserves to end the day in a comfortable, tranquil home. And for those with children, it can seem impossible to reconcile the challenges of family life with the need to have a well-designed space. Our client—a financial executive and her family of four—had not considered a design makeover since moving into their apartment, which was more than ten years ago. So when she reached out to Decor Aid, she asked us to modernize and brighten her home, in addition to creating a space for her family to hang out and relax.
The apartment originally featured sunflower-yellow walls and a set of brown suede living room furniture, all of which significantly darkened the space. The living room also did not have sufficient seating options, so the client was improvising seating arrangements when guests would come over.
With no outward facing windows, the living room received little natural light, and so we began the redesign by painting the walls a classic grey, and adding white crown molding.
As a pathway from the front door to the kitchen, the living room functions as a high-traffic area of the home. So we sourced a geometric indoor-outdoor area rug, and established a layout that’s easy to walk through. We also sourced a coffee table from Serena & Lily. Our client has teenage twins, and so we sourced a sturdy sectional couch from Restoration Hardware, and placed it in a corner which was previously being underused.
We hired an electrician to hide all of the cables leading to the media console, and added custom window treatments. In the kitchen, we painted the cabinets a semi-gloss white, and added slate flooring, for a clean, crisp, modern look to match the living room.
The finishing touches included a set of geometric table objects, comfortable throw rugs, and plush high-shine pillows. The final result is a fully functional living room for this family of four.
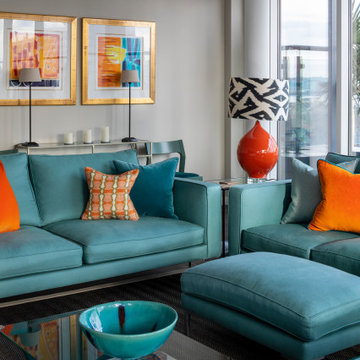
Design ideas for a mid-sized modern formal open concept living room in London with beige walls, medium hardwood floors and brown floor.
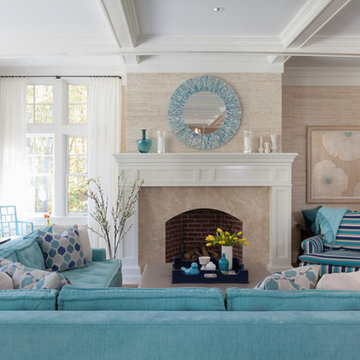
Sam Gray photos
Bright and Bold Family room
This is an example of a mid-sized transitional open concept living room in Miami with beige walls, light hardwood floors, a standard fireplace, no tv and a stone fireplace surround.
This is an example of a mid-sized transitional open concept living room in Miami with beige walls, light hardwood floors, a standard fireplace, no tv and a stone fireplace surround.
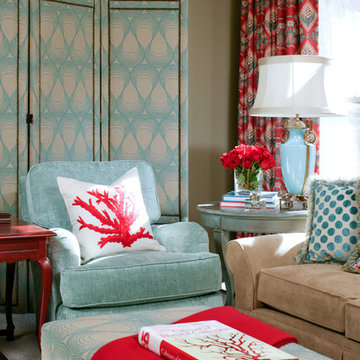
Inspiration for a traditional living room in Little Rock with beige walls.
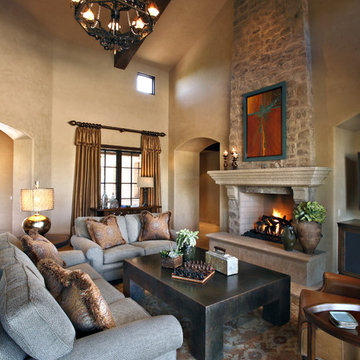
Pam Singleton Photography
Inspiration for a traditional living room in Phoenix with beige walls and a standard fireplace.
Inspiration for a traditional living room in Phoenix with beige walls and a standard fireplace.
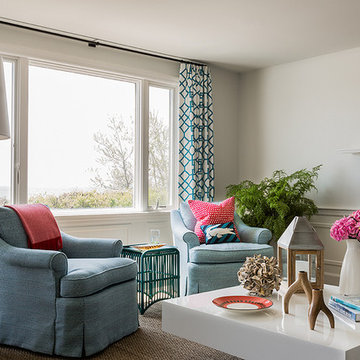
Photo of a contemporary living room in Boston with beige walls and a standard fireplace.
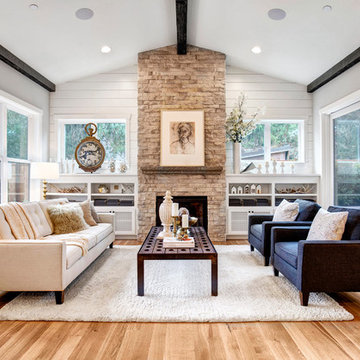
Inspiration for a transitional open concept living room in Seattle with light hardwood floors, a standard fireplace, a stone fireplace surround, a wall-mounted tv and beige walls.
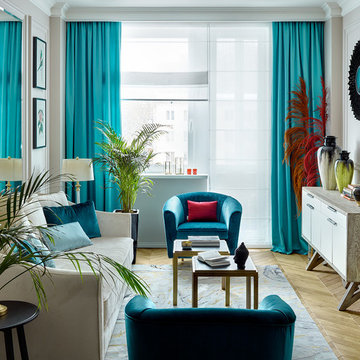
Design ideas for a mid-sized contemporary formal enclosed living room in Other with beige walls, light hardwood floors and beige floor.
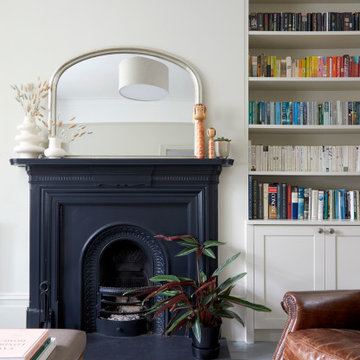
Design ideas for a mid-sized modern open concept living room in London with beige walls, painted wood floors, a standard fireplace, a metal fireplace surround, a freestanding tv and grey floor.
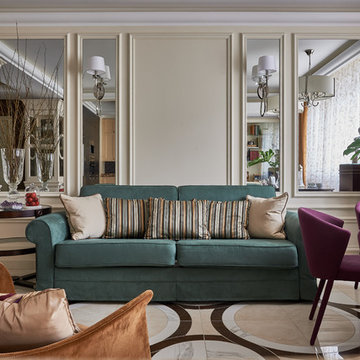
Дизайн, декор: Ната Зыкина
Фото: Александр Шевцов
This is an example of a transitional formal open concept living room in Other with beige walls and multi-coloured floor.
This is an example of a transitional formal open concept living room in Other with beige walls and multi-coloured floor.
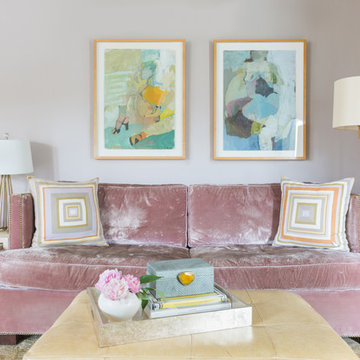
The sitting area is adjoining to the larger living room. Mimicking the same hues, this area features a pink silk velvet sofa with nailhead detail, ivory faux shagreen nesting tables and a large leather upholstered ottoman. A vintage table lamp and modern floor lamp add a metallic touch while the figurative paintings bring in jewel tones to the room.
Photographer: Lauren Edith Andersen
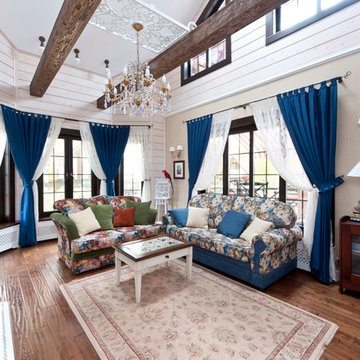
Гостиная. Общий вид.
Фото: Александр Камачкин.
Design ideas for a mid-sized country living room in Moscow with beige walls.
Design ideas for a mid-sized country living room in Moscow with beige walls.
Turquoise Living Room Design Photos with Beige Walls
1