Turquoise Living Room Design Photos with Dark Hardwood Floors
Refine by:
Budget
Sort by:Popular Today
1 - 20 of 610 photos
Item 1 of 3

Design ideas for a transitional living room in Los Angeles with green walls, dark hardwood floors, a standard fireplace, a wall-mounted tv and coffered.
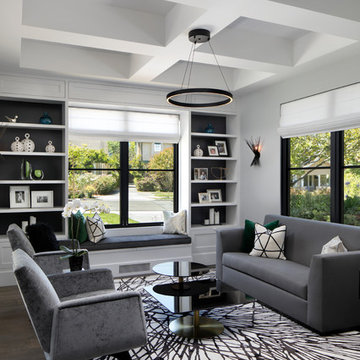
Bernard Andre
Inspiration for a mid-sized contemporary formal living room in San Francisco with white walls, dark hardwood floors, no fireplace, no tv and grey floor.
Inspiration for a mid-sized contemporary formal living room in San Francisco with white walls, dark hardwood floors, no fireplace, no tv and grey floor.
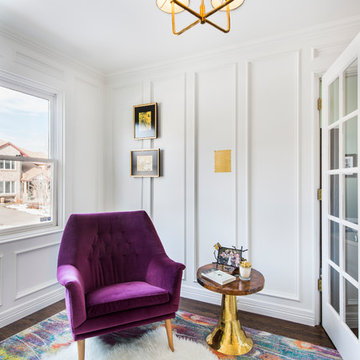
Design ideas for a transitional enclosed living room in Denver with white walls and dark hardwood floors.
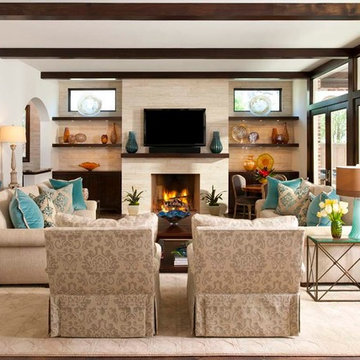
Builder: Ellen Grasso and Sons LLC
Large transitional formal open concept living room in Dallas with beige walls, dark hardwood floors, a standard fireplace, a stone fireplace surround, a wall-mounted tv and brown floor.
Large transitional formal open concept living room in Dallas with beige walls, dark hardwood floors, a standard fireplace, a stone fireplace surround, a wall-mounted tv and brown floor.
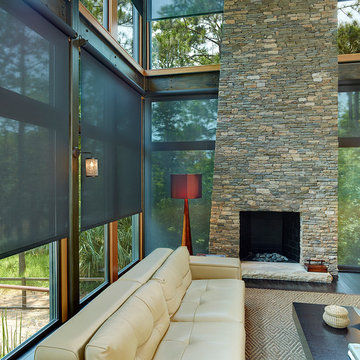
The sun can be overwhelming at times with the brightness and high temperatures. Shades are also a great way to block harmful ultra-violet rays to protect your hardwood flooring, furniture and artwork from fading. There are different types of shades that were engineered to solve a specific dilemma.
We work with clients in the Central Indiana Area. Contact us today to get started on your project. 317-273-8343
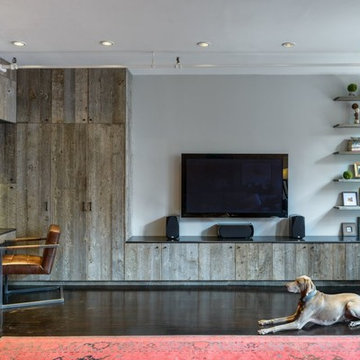
A custom millwork piece in the living room was designed to house an entertainment center, work space, and mud room storage for this 1700 square foot loft in Tribeca. Reclaimed gray wood clads the storage and compliments the gray leather desk. Blackened Steel works with the gray material palette at the desk wall and entertainment area. An island with customization for the family dog completes the large, open kitchen. The floors were ebonized to emphasize the raw materials in the space.
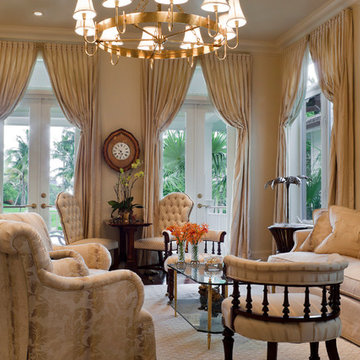
Steven Brooke Studios
Photo of a mid-sized traditional formal enclosed living room in Miami with beige walls, dark hardwood floors, no tv and brown floor.
Photo of a mid-sized traditional formal enclosed living room in Miami with beige walls, dark hardwood floors, no tv and brown floor.
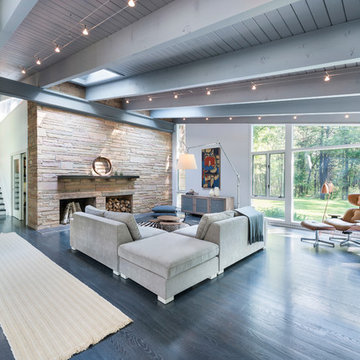
This remodel of a mid century gem is located in the town of Lincoln, MA a hot bed of modernist homes inspired by Gropius’ own house built nearby in the 1940’s. By the time the house was built, modernism had evolved from the Gropius era, to incorporate the rural vibe of Lincoln with spectacular exposed wooden beams and deep overhangs.
The design rejects the traditional New England house with its enclosing wall and inward posture. The low pitched roofs, open floor plan, and large windows openings connect the house to nature to make the most of its rural setting.
Photo by: Nat Rea Photography
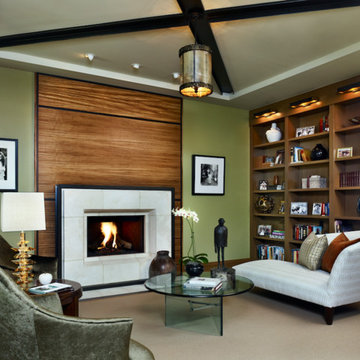
This elegant expression of a modern Colorado style home combines a rustic regional exterior with a refined contemporary interior. The client's private art collection is embraced by a combination of modern steel trusses, stonework and traditional timber beams. Generous expanses of glass allow for view corridors of the mountains to the west, open space wetlands towards the south and the adjacent horse pasture on the east.
Builder: Cadre General Contractors
http://www.cadregc.com
Interior Design: Comstock Design
http://comstockdesign.com
Photograph: Ron Ruscio Photography
http://ronrusciophotography.com/
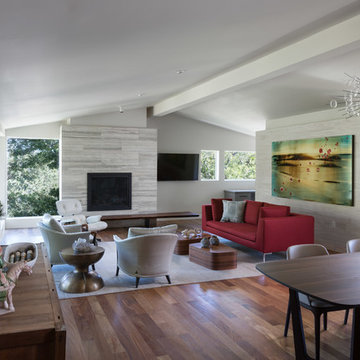
This living room is layered with classic modern pieces and vintage asian accents. The natural light floods through the open plan. Photo by Whit Preston
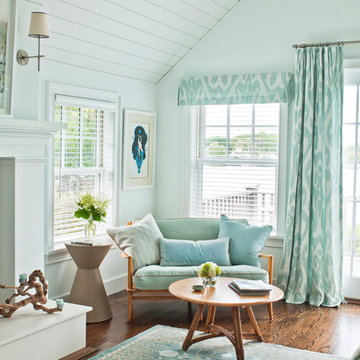
This is an example of a beach style living room in New York with white walls, dark hardwood floors, a standard fireplace and brown floor.
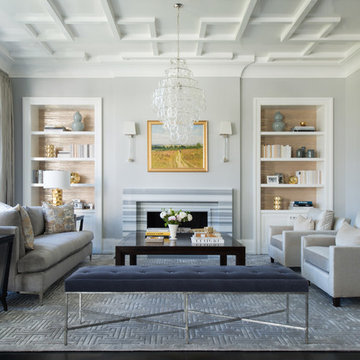
Photo of a mid-sized transitional formal open concept living room in New York with grey walls, dark hardwood floors, a standard fireplace, a tile fireplace surround, no tv and brown floor.
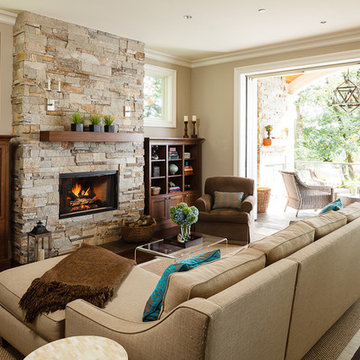
This new riverfront townhouse is on three levels. The interiors blend clean contemporary elements with traditional cottage architecture. It is luxurious, yet very relaxed.
The Weiland sliding door is fully recessed in the wall on the left. The fireplace stone is called Hudson Ledgestone by NSVI. The cabinets are custom. The cabinet on the left has articulated doors that slide out and around the back to reveal the tv. It is a beautiful solution to the hide/show tv dilemma that goes on in many households! The wall paint is a custom mix of a Benjamin Moore color, Glacial Till, AF-390. The trim paint is Benjamin Moore, Floral White, OC-29.
Project by Portland interior design studio Jenni Leasia Interior Design. Also serving Lake Oswego, West Linn, Vancouver, Sherwood, Camas, Oregon City, Beaverton, and the whole of Greater Portland.
For more about Jenni Leasia Interior Design, click here: https://www.jennileasiadesign.com/
To learn more about this project, click here:
https://www.jennileasiadesign.com/lakeoswegoriverfront
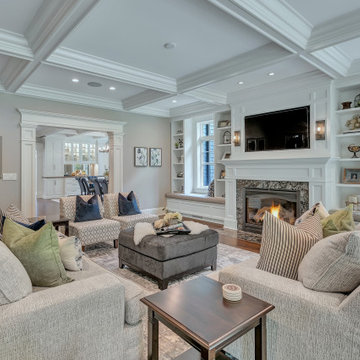
Large transitional formal enclosed living room in New York with dark hardwood floors, a standard fireplace, a stone fireplace surround, brown floor, grey walls, a wall-mounted tv and coffered.
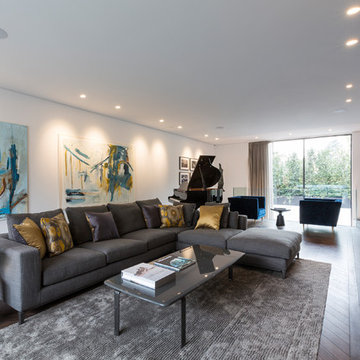
Graham Gaunt
Photo of a large modern open concept living room in London with white walls, dark hardwood floors and brown floor.
Photo of a large modern open concept living room in London with white walls, dark hardwood floors and brown floor.
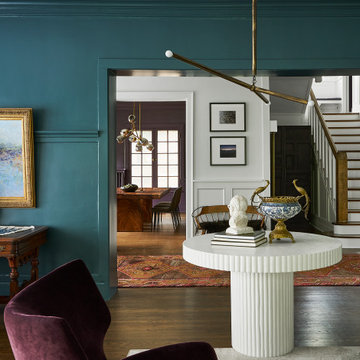
Photo of a large contemporary enclosed living room in Chicago with green walls, dark hardwood floors, a standard fireplace and a brick fireplace surround.
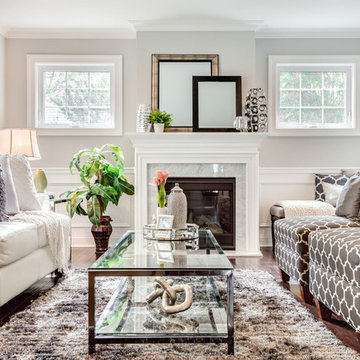
Matt Robnett from Plush Photography
Photo of a transitional formal living room in Philadelphia with dark hardwood floors, no tv and a standard fireplace.
Photo of a transitional formal living room in Philadelphia with dark hardwood floors, no tv and a standard fireplace.

Client wanted to use the space just off the dining area to sit and relax. I arranged for chairs to be re-upholstered with fabric available at Hogan Interiors, the wooden floor compliments the fabric creating a ward comfortable space, added to this was a rug to add comfort and minimise noise levels. Floor lamp created a beautiful space for reading or relaxing near the fire while still in the dining living areas. The shelving allowed for books, and ornaments to be displayed while the closed areas allowed for more private items to be stored.

Keeping the original fireplace and darkening the floors created the perfect complement to the white walls.
Design ideas for a mid-sized midcentury open concept living room in New York with a music area, dark hardwood floors, a two-sided fireplace, a stone fireplace surround, black floor and wood.
Design ideas for a mid-sized midcentury open concept living room in New York with a music area, dark hardwood floors, a two-sided fireplace, a stone fireplace surround, black floor and wood.
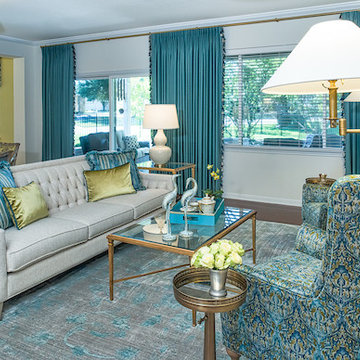
This home, in a Sun City development in Georgetown, Texas is awash with pure, clear tones of aqua, chartreuse, teal and turquoise. Off-white walls serve as the perfect backdrop for custom draperies trimmed with luxurious tasseled fringe and furniture in jewel-toned upholstery.
Turquoise Living Room Design Photos with Dark Hardwood Floors
1