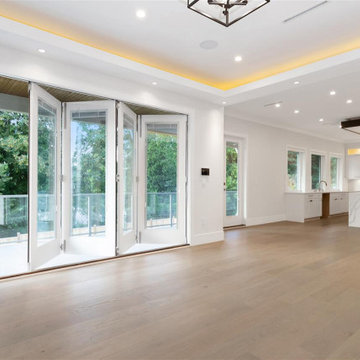Turquoise Living Room Design Photos with Recessed
Refine by:
Budget
Sort by:Popular Today
1 - 20 of 44 photos

Client wanted to use the space just off the dining area to sit and relax. I arranged for chairs to be re-upholstered with fabric available at Hogan Interiors, the wooden floor compliments the fabric creating a ward comfortable space, added to this was a rug to add comfort and minimise noise levels. Floor lamp created a beautiful space for reading or relaxing near the fire while still in the dining living areas. The shelving allowed for books, and ornaments to be displayed while the closed areas allowed for more private items to be stored.

I color coordinate every room I design. She has a yellow fireplace and the blue surf board and end table. So I turned everything into blue and yellow, with tans and woods to break up the two main colors. No money was involved in designing this space, or any space in this Huntington Beach cottage. It's all about furniture re-arrangement.
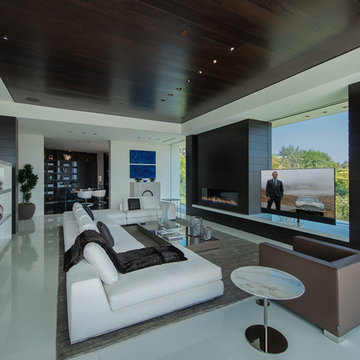
Laurel Way Beverly Hills modern home office lounge area
Inspiration for an expansive modern formal loft-style living room in Los Angeles with a standard fireplace, a freestanding tv, white floor and recessed.
Inspiration for an expansive modern formal loft-style living room in Los Angeles with a standard fireplace, a freestanding tv, white floor and recessed.

Inspiration for an expansive open concept living room in Other with grey walls, laminate floors, a standard fireplace, a tile fireplace surround, a wall-mounted tv, grey floor and recessed.

Ristrutturazione completa appartamento da 120mq con carta da parati e camino effetto corten
Inspiration for a large contemporary formal open concept living room in Other with grey walls, a ribbon fireplace, a metal fireplace surround, a wall-mounted tv, grey floor, recessed and wallpaper.
Inspiration for a large contemporary formal open concept living room in Other with grey walls, a ribbon fireplace, a metal fireplace surround, a wall-mounted tv, grey floor, recessed and wallpaper.
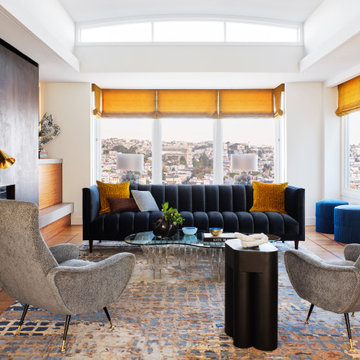
Photography by R. Brad Knipstein
Photo of a contemporary formal living room in San Francisco with white walls, medium hardwood floors, a ribbon fireplace, no tv, brown floor and recessed.
Photo of a contemporary formal living room in San Francisco with white walls, medium hardwood floors, a ribbon fireplace, no tv, brown floor and recessed.
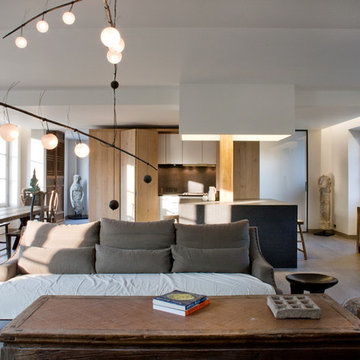
Olivier Chabaud
Eclectic open concept living room in Paris with white walls, laminate floors, a standard fireplace, grey floor and recessed.
Eclectic open concept living room in Paris with white walls, laminate floors, a standard fireplace, grey floor and recessed.
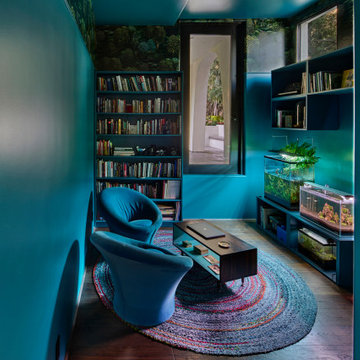
Sunken room. With outdoor access to patio and garden, the aquariums and turquoise paint set the vibe. Pierre Poulin chairs, library and Cole & Sons wallpaper...time to chill out
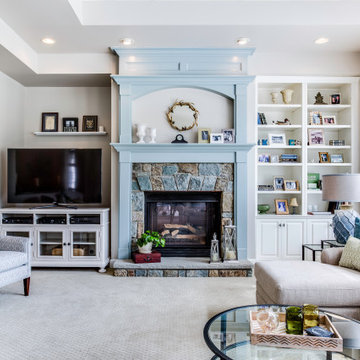
Design ideas for a large transitional open concept living room in DC Metro with grey walls, carpet, a standard fireplace, a stone fireplace surround, a freestanding tv, beige floor and recessed.
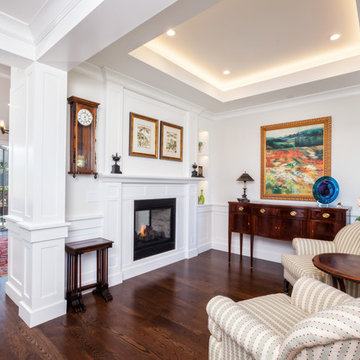
JPM Construction offers complete support for designing, building, and renovating homes in Atherton, Menlo Park, Portola Valley, and surrounding mid-peninsula areas. With a focus on high-quality craftsmanship and professionalism, our clients can expect premium end-to-end service.
The promise of JPM is unparalleled quality both on-site and off, where we value communication and attention to detail at every step. Onsite, we work closely with our own tradesmen, subcontractors, and other vendors to bring the highest standards to construction quality and job site safety. Off site, our management team is always ready to communicate with you about your project. The result is a beautiful, lasting home and seamless experience for you.

Photo of a small contemporary formal open concept living room in Other with grey walls, light hardwood floors, a wall-mounted tv, beige floor, recessed and brick walls.
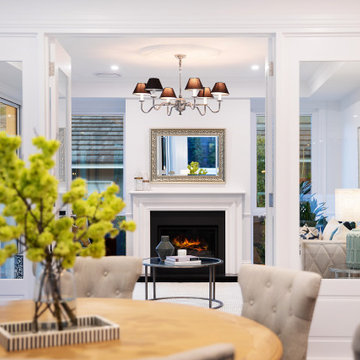
Photo of a large beach style formal enclosed living room in Sydney with white walls, dark hardwood floors, a standard fireplace, recessed and decorative wall panelling.
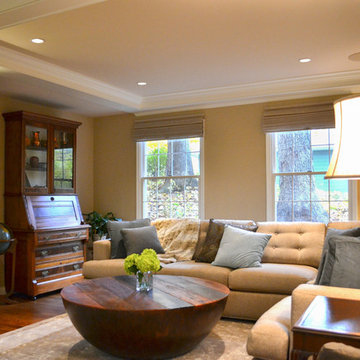
An oversized sectional couch and rustic coffee table makes this space very inviting.
Photography by Lori Wiles Design---
Project by Wiles Design Group. Their Cedar Rapids-based design studio serves the entire Midwest, including Iowa City, Dubuque, Davenport, and Waterloo, as well as North Missouri and St. Louis.
For more about Wiles Design Group, see here: https://wilesdesigngroup.com/
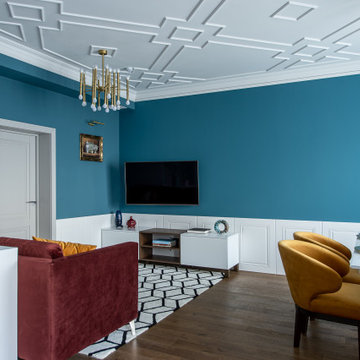
Design ideas for a large scandinavian living room in Other with blue walls, medium hardwood floors, a wall-mounted tv, brown floor, recessed and panelled walls.
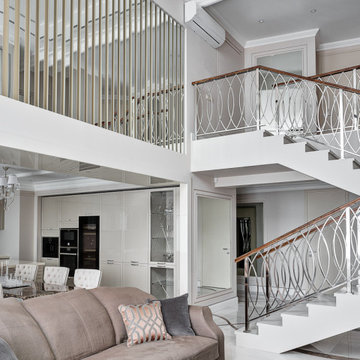
This is an example of a contemporary open concept living room in Other with beige walls, white floor and recessed.
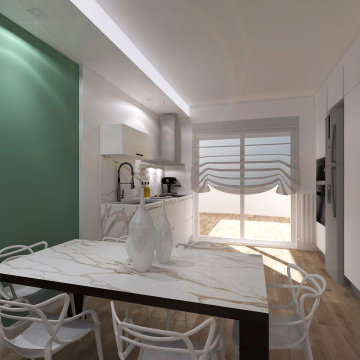
Progetto di riqualificazione di uno spazio abitativo, il quale comprende una zona openspace tra zona living e Cucina. Abbiamo utilizzato delle finiture accoglienti e determinate a rispecchiare lo stile e la personalità di chi abiterà al suo interno.
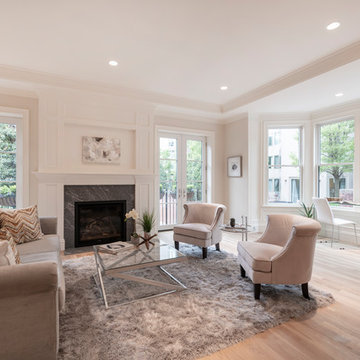
Back Bay Remodel: White living room with double Juliet balconies, French doors, custom architectural trim, marble fireplace surround, hardwood floors
This is an example of a transitional open concept living room in Boston with white walls, light hardwood floors, a standard fireplace, a stone fireplace surround and recessed.
This is an example of a transitional open concept living room in Boston with white walls, light hardwood floors, a standard fireplace, a stone fireplace surround and recessed.
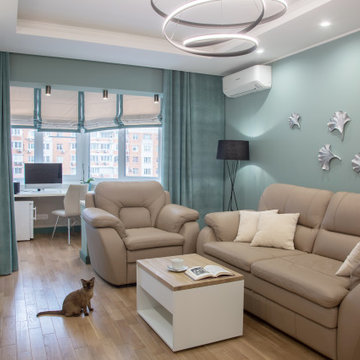
Photo of a mid-sized contemporary living room in Moscow with a library, green walls, light hardwood floors, no fireplace, a wall-mounted tv, beige floor, recessed and wallpaper.
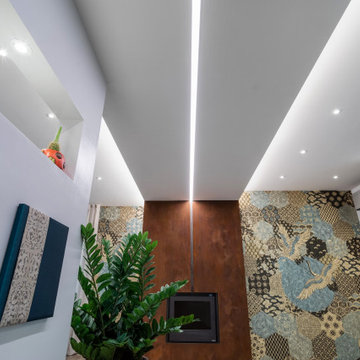
Ristrutturazione completa appartamento da 120mq con carta da parati e camino effetto corten
Photo of a large contemporary formal open concept living room in Other with grey walls, a ribbon fireplace, a metal fireplace surround, a wall-mounted tv, grey floor, recessed and wallpaper.
Photo of a large contemporary formal open concept living room in Other with grey walls, a ribbon fireplace, a metal fireplace surround, a wall-mounted tv, grey floor, recessed and wallpaper.
Turquoise Living Room Design Photos with Recessed
1
