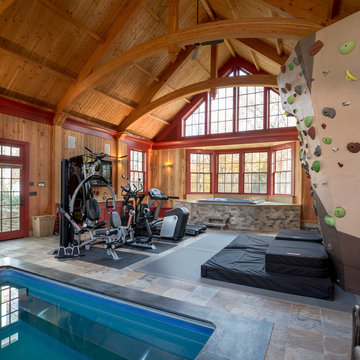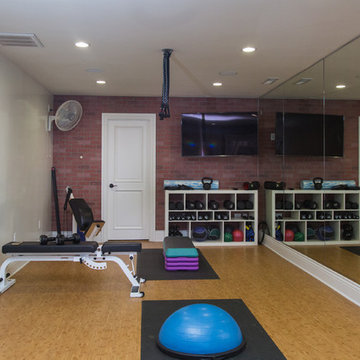Turquoise Multipurpose Gym Design Ideas
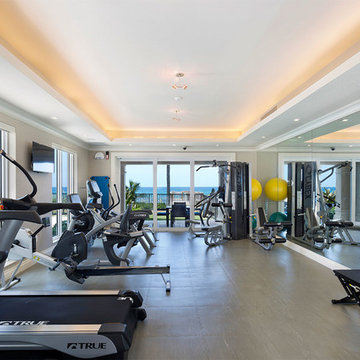
Home Gym
This is an example of a mid-sized beach style multipurpose gym in Miami with beige walls, linoleum floors and grey floor.
This is an example of a mid-sized beach style multipurpose gym in Miami with beige walls, linoleum floors and grey floor.
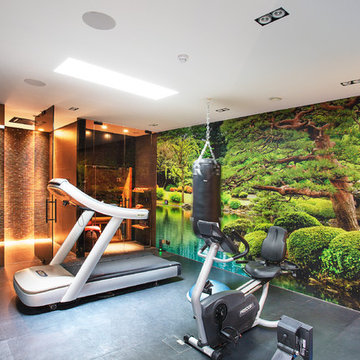
Daniel Swallow
Photo of a modern multipurpose gym in London with multi-coloured walls and grey floor.
Photo of a modern multipurpose gym in London with multi-coloured walls and grey floor.
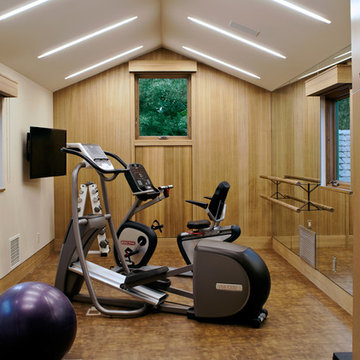
A cozy space was transformed into an exercise room and enhanced for this purpose as follows: Fluorescent light fixtures recessed into the ceiling provide cool lighting without reducing headroom; windows on three walls balance the natural light and allow for cross ventilation; a mirrored wall widens the appearance of the space and the wood paneled end wall warms the space with the same richness found in the rest of the house.
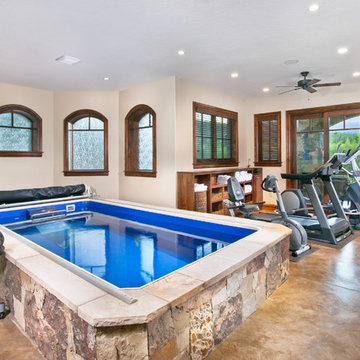
Pinnacle Mountain Homes
©2012 Darren Edwards Photographs
This is an example of a traditional multipurpose gym in Denver with beige walls.
This is an example of a traditional multipurpose gym in Denver with beige walls.
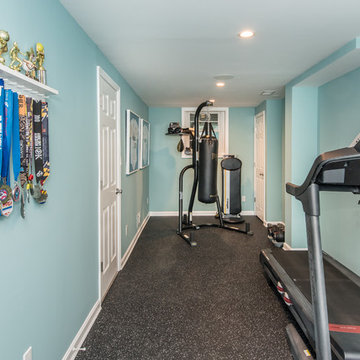
FineCraft Contractors, Inc.
Soleimani Photography
Design ideas for a small traditional multipurpose gym in DC Metro with blue walls and black floor.
Design ideas for a small traditional multipurpose gym in DC Metro with blue walls and black floor.
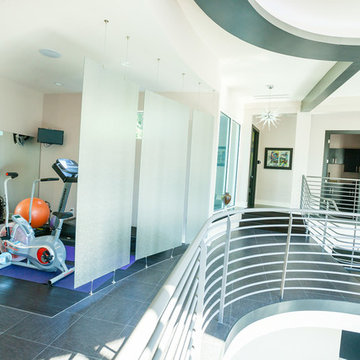
Photography by Chris Redd
Photo of a small modern multipurpose gym in Orlando with beige walls and porcelain floors.
Photo of a small modern multipurpose gym in Orlando with beige walls and porcelain floors.
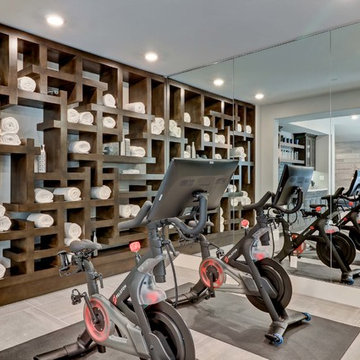
This is an example of a transitional multipurpose gym in Orange County with grey walls and grey floor.
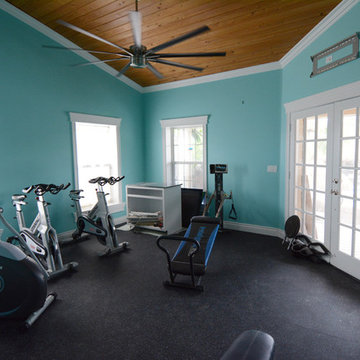
Photo of a large transitional multipurpose gym in Miami with blue walls and black floor.
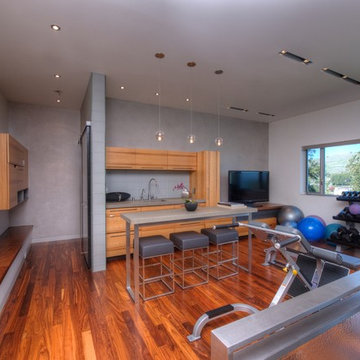
Sheahan and Quandt Architects
This is an example of a contemporary multipurpose gym in San Francisco with grey walls, medium hardwood floors and orange floor.
This is an example of a contemporary multipurpose gym in San Francisco with grey walls, medium hardwood floors and orange floor.
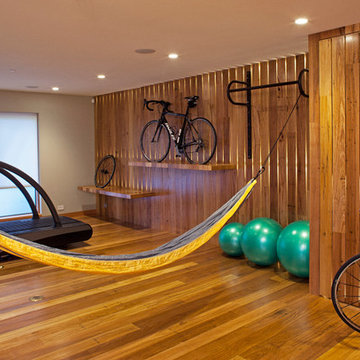
Photo by Langdon Clay
Design ideas for a mid-sized contemporary multipurpose gym in San Francisco with medium hardwood floors, brown walls and yellow floor.
Design ideas for a mid-sized contemporary multipurpose gym in San Francisco with medium hardwood floors, brown walls and yellow floor.
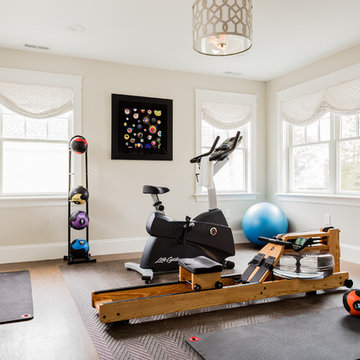
In September of 2015, Boston magazine opened its eleventh Design Home project at Turner Hill, a residential, luxury golf community in Ipswich, MA. The featured unit is a three story residence with an eclectic, sophisticated style. Situated just miles from the ocean, this idyllic residence has top of the line appliances, exquisite millwork, and lush furnishings.
Landry & Arcari Rugs and Carpeting consulted with lead designer Chelsi Christensen and provided over a dozen rugs for this project. For more information about the Design Home, please visit:
http://www.bostonmagazine.com/designhome2015/
Designer: Chelsi Christensen, Design East Interiors,
Photographer: Michael J. Lee
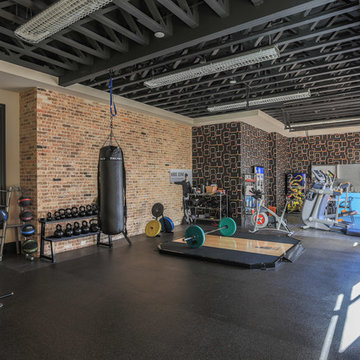
Industrial multipurpose gym in Dallas with multi-coloured walls and grey floor.
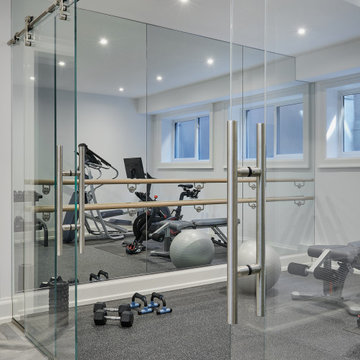
Design ideas for a transitional multipurpose gym in Toronto with white walls and grey floor.
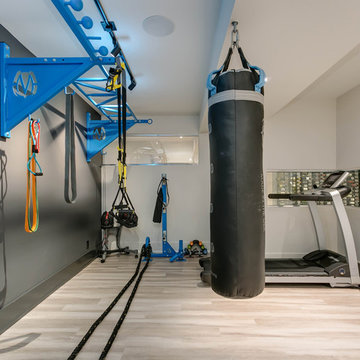
Design ideas for a small contemporary multipurpose gym in Toronto with grey walls, porcelain floors and beige floor.
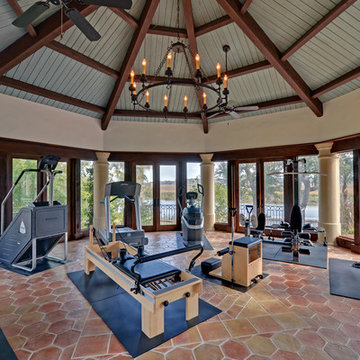
Stuart Wade, Envision Virtual Tours
The design goal was to produce a corporate or family retreat that could best utilize the uniqueness and seclusion as the only private residence, deep-water hammock directly assessable via concrete bridge in the Southeastern United States.
Little Hawkins Island was seven years in the making from design and permitting through construction and punch out.
The multiple award winning design was inspired by Spanish Colonial architecture with California Mission influences and developed for the corporation or family who entertains. With 5 custom fireplaces, 75+ palm trees, fountain, courtyards, and extensive use of covered outdoor spaces; Little Hawkins Island is truly a Resort Residence that will easily accommodate parties of 250 or more people.
The concept of a “village” was used to promote movement among 4 independent buildings for residents and guests alike to enjoy the year round natural beauty and climate of the Golden Isles.
The architectural scale and attention to detail throughout the campus is exemplary.
From the heavy mud set Spanish barrel tile roof to the monolithic solid concrete portico with its’ custom carved cartouche at the entrance, every opportunity was seized to match the style and grace of the best properties built in a bygone era.
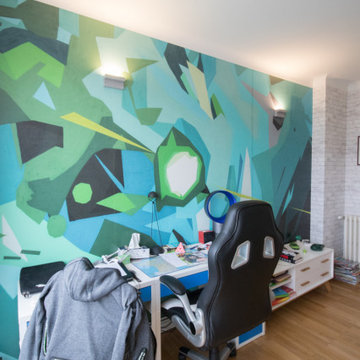
sérigraphie sur mesure, le design à été créé par le fils du client.
on a imprimé en grande taille pour le collage comme papier peint. design original.
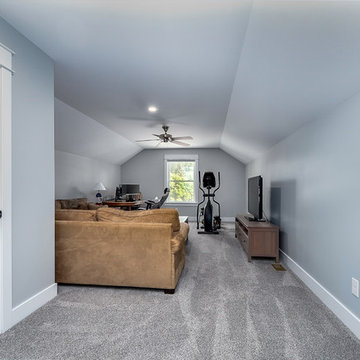
This is an example of a transitional multipurpose gym in Other with grey walls, carpet and grey floor.
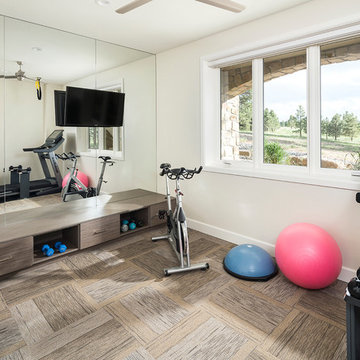
Josh Caldwell Photography
Photo of a transitional multipurpose gym in Denver with beige walls, carpet and brown floor.
Photo of a transitional multipurpose gym in Denver with beige walls, carpet and brown floor.
Turquoise Multipurpose Gym Design Ideas
1
