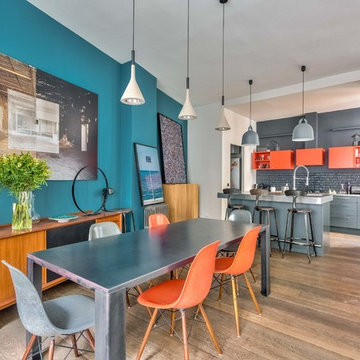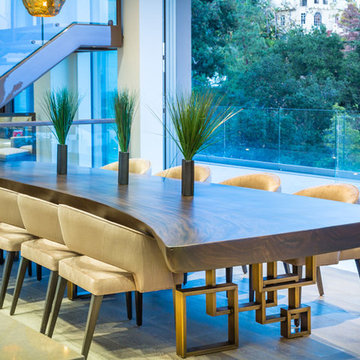Turquoise Open Plan Dining Design Ideas
Refine by:
Budget
Sort by:Popular Today
1 - 20 of 435 photos
Item 1 of 3

Photo of a modern open plan dining in Melbourne with white walls, medium hardwood floors, brown floor and exposed beam.

Une belle et grande maison de l’Île Saint Denis, en bord de Seine. Ce qui aura constitué l’un de mes plus gros défis ! Madame aime le pop, le rose, le batik, les 50’s-60’s-70’s, elle est tendre, romantique et tient à quelques références qui ont construit ses souvenirs de maman et d’amoureuse. Monsieur lui, aime le minimalisme, le minéral, l’art déco et les couleurs froides (et le rose aussi quand même!). Tous deux aiment les chats, les plantes, le rock, rire et voyager. Ils sont drôles, accueillants, généreux, (très) patients mais (super) perfectionnistes et parfois difficiles à mettre d’accord ?
Et voilà le résultat : un mix and match de folie, loin de mes codes habituels et du Wabi-sabi pur et dur, mais dans lequel on retrouve l’essence absolue de cette démarche esthétique japonaise : donner leur chance aux objets du passé, respecter les vibrations, les émotions et l’intime conviction, ne pas chercher à copier ou à être « tendance » mais au contraire, ne jamais oublier que nous sommes des êtres uniques qui avons le droit de vivre dans un lieu unique. Que ce lieu est rare et inédit parce que nous l’avons façonné pièce par pièce, objet par objet, motif par motif, accord après accord, à notre image et selon notre cœur. Cette maison de bord de Seine peuplée de trouvailles vintage et d’icônes du design respire la bonne humeur et la complémentarité de ce couple de clients merveilleux qui resteront des amis. Des clients capables de franchir l’Atlantique pour aller chercher des miroirs que je leur ai proposés mais qui, le temps de passer de la conception à la réalisation, sont sold out en France. Des clients capables de passer la journée avec nous sur le chantier, mètre et niveau à la main, pour nous aider à traquer la perfection dans les finitions. Des clients avec qui refaire le monde, dans la quiétude du jardin, un verre à la main, est un pur moment de bonheur. Merci pour votre confiance, votre ténacité et votre ouverture d’esprit. ????
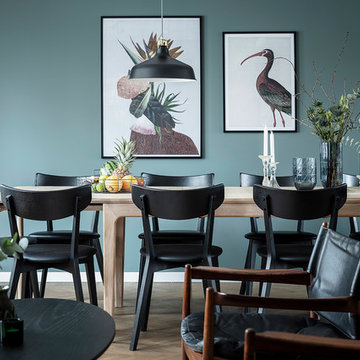
Stort matbord från Skovby med plats för många!
Inspiration for a mid-sized scandinavian open plan dining in Gothenburg with blue walls, dark hardwood floors and brown floor.
Inspiration for a mid-sized scandinavian open plan dining in Gothenburg with blue walls, dark hardwood floors and brown floor.
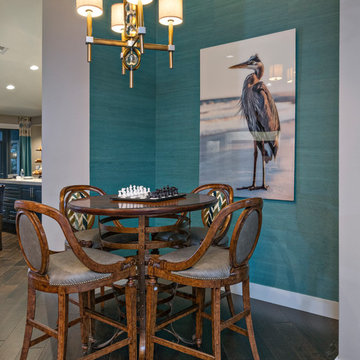
Inspiration for a mid-sized beach style open plan dining in Miami with grey walls, dark hardwood floors, a standard fireplace and a tile fireplace surround.
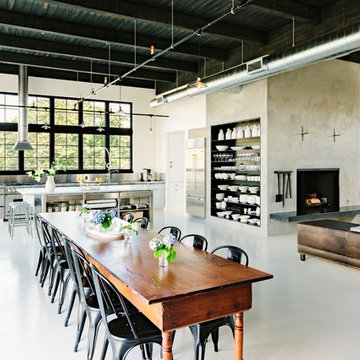
With an open plan and exposed structure, every interior element had to be beautiful and functional. Here you can see the massive concrete fireplace as it defines four areas. On one side, it is a wood burning fireplace with firewood as it's artwork. On another side it has additional dish storage carved out of the concrete for the kitchen and dining. The last two sides pinch down to create a more intimate library space at the back of the fireplace.
Photo by Lincoln Barber

Photo of a large traditional open plan dining in London with green walls, medium hardwood floors, a standard fireplace, a stone fireplace surround, brown floor, exposed beam and panelled walls.
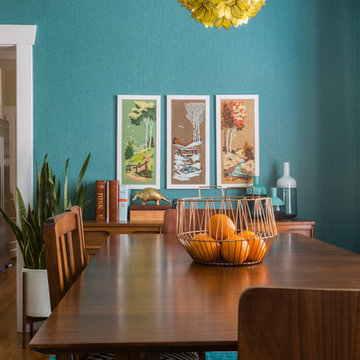
Design ideas for a small eclectic open plan dining in Houston with blue walls, medium hardwood floors and no fireplace.
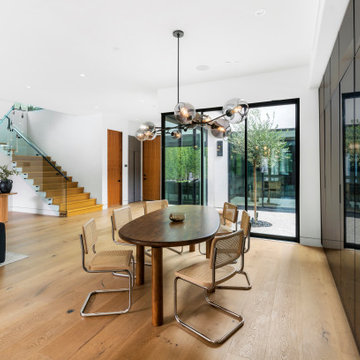
Design ideas for a mid-sized contemporary open plan dining in Los Angeles with white walls, beige floor and light hardwood floors.
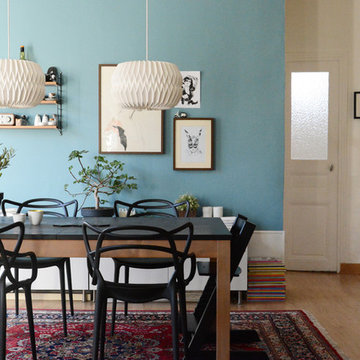
Design ideas for a mid-sized contemporary open plan dining in Marseille with blue walls, light hardwood floors and no fireplace.

Photo of an expansive modern open plan dining in Berlin with green walls, carpet, a wood stove, a plaster fireplace surround, beige floor, recessed and panelled walls.
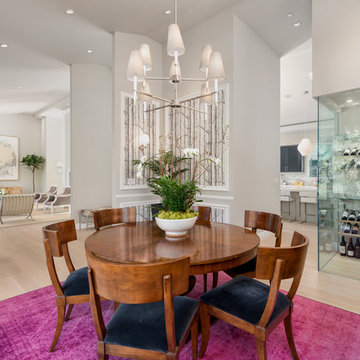
Inspiration for a contemporary open plan dining in San Francisco with grey walls, light hardwood floors and beige floor.
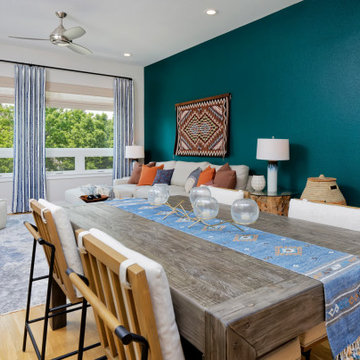
Our Montecito studio gave this townhome a modern look with brightly-colored accent walls, printed wallpaper, and sleek furniture. The powder room features an elegant vanity from our MB Home Collection that was designed by our studio and manufactured in California.
---
Project designed by Montecito interior designer Margarita Bravo. She serves Montecito as well as surrounding areas such as Hope Ranch, Summerland, Santa Barbara, Isla Vista, Mission Canyon, Carpinteria, Goleta, Ojai, Los Olivos, and Solvang.
---
For more about MARGARITA BRAVO, click here: https://www.margaritabravo.com/
To learn more about this project, click here:
https://www.margaritabravo.com/portfolio/modern-bold-colorful-denver-townhome/
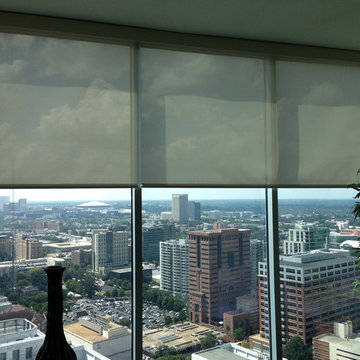
Mid-sized contemporary open plan dining in Atlanta with dark hardwood floors, no fireplace, brown floor and white walls.
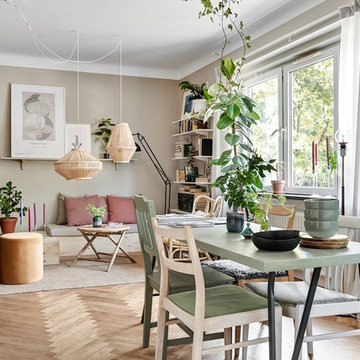
Bjurfors/ SE360
Design ideas for a small scandinavian open plan dining in Malmo with beige walls, medium hardwood floors and beige floor.
Design ideas for a small scandinavian open plan dining in Malmo with beige walls, medium hardwood floors and beige floor.
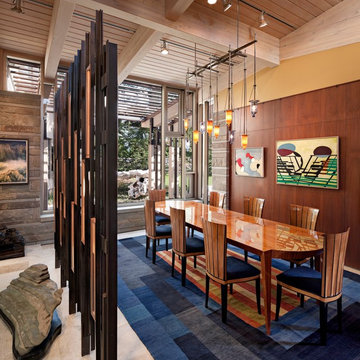
Mid-sized contemporary open plan dining in Boston with yellow walls, travertine floors, beige floor and no fireplace.
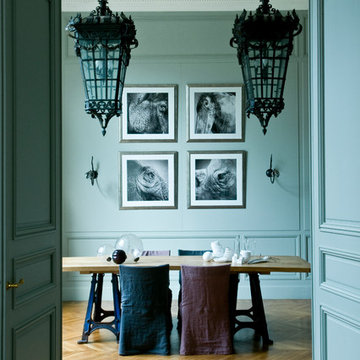
Stephen Clément
This is an example of a mid-sized eclectic open plan dining in Paris with blue walls, light hardwood floors, no fireplace and beige floor.
This is an example of a mid-sized eclectic open plan dining in Paris with blue walls, light hardwood floors, no fireplace and beige floor.
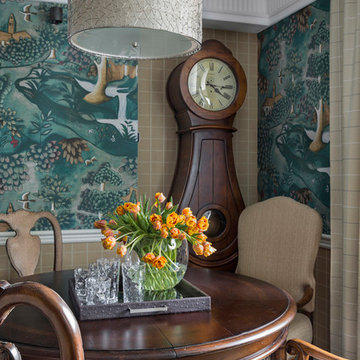
Дмитрий Лившиц
Inspiration for a large traditional open plan dining in Moscow with green walls, dark hardwood floors and brown floor.
Inspiration for a large traditional open plan dining in Moscow with green walls, dark hardwood floors and brown floor.
Turquoise Open Plan Dining Design Ideas
1

