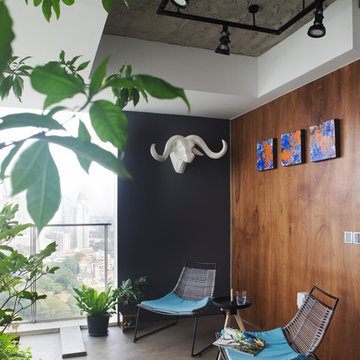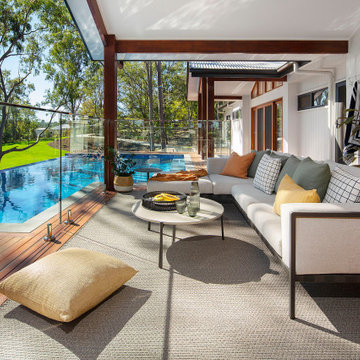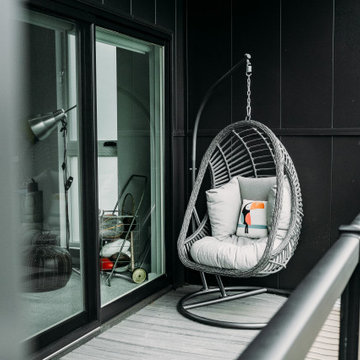Refine by:
Budget
Sort by:Popular Today
1 - 20 of 47 photos
Item 1 of 3
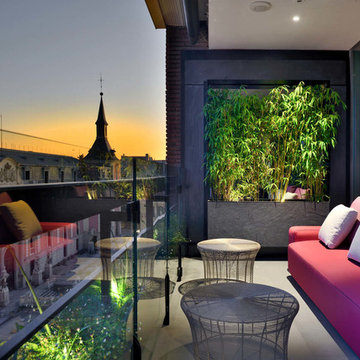
Design ideas for a contemporary balcony in Madrid with a roof extension and glass railing.
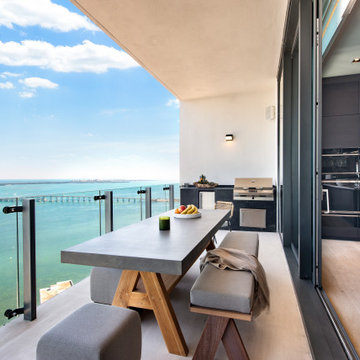
This is an example of a contemporary balcony in Miami with a roof extension and glass railing.
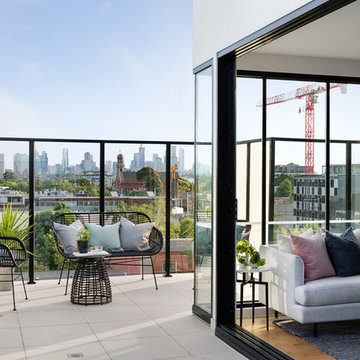
Cheyne Toomey @CTP__
Inspiration for a contemporary balcony in Melbourne with no cover and glass railing.
Inspiration for a contemporary balcony in Melbourne with no cover and glass railing.
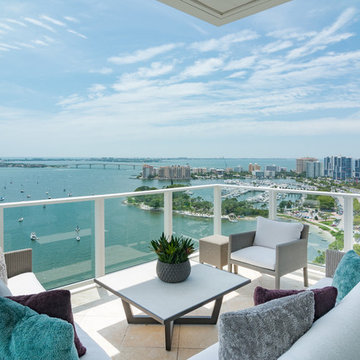
Photo: Geza Darrah Photography
Contemporary balcony in Tampa with a roof extension and glass railing.
Contemporary balcony in Tampa with a roof extension and glass railing.
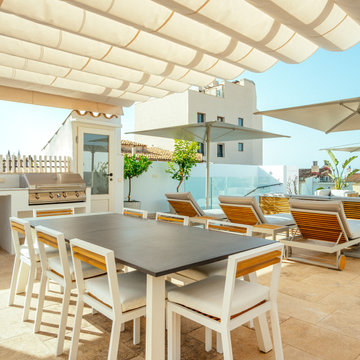
Inspiration for a mediterranean deck in Palma de Mallorca with glass railing.
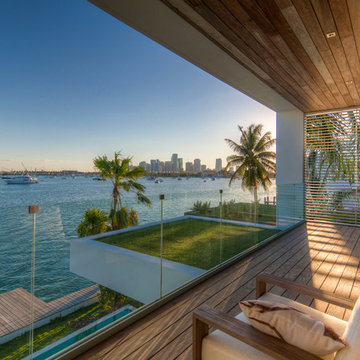
Photography © Calder Wilson
Design ideas for a mid-sized contemporary balcony in Miami with a roof extension and glass railing.
Design ideas for a mid-sized contemporary balcony in Miami with a roof extension and glass railing.
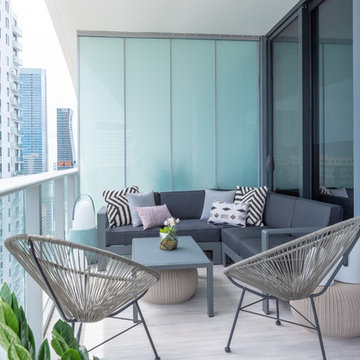
Contemporary balcony in Miami with a roof extension and glass railing for for apartments.
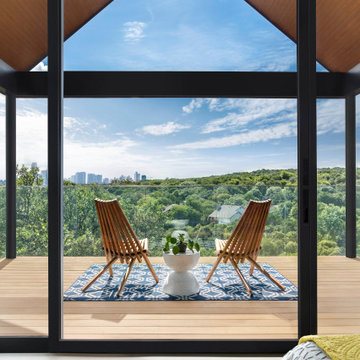
Photo of a contemporary first floor deck in Austin with glass railing.
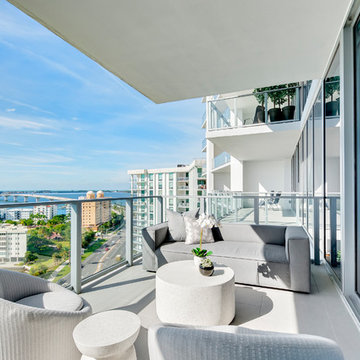
Photo of a contemporary balcony for for apartments in Tampa with a roof extension and glass railing.
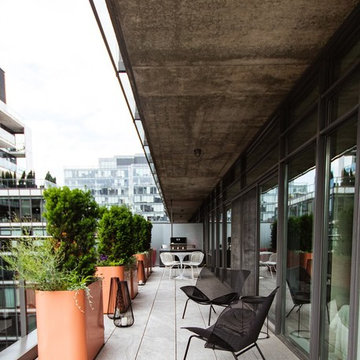
Porcelain tiles, custom powder coated steel planters, plantings, custom steel furniture, outdoor decorations.
This is an example of a small contemporary balcony in Toronto with a roof extension and glass railing.
This is an example of a small contemporary balcony in Toronto with a roof extension and glass railing.

Roof terrace
Design ideas for a mid-sized transitional rooftop and rooftop deck in London with a roof extension and glass railing.
Design ideas for a mid-sized transitional rooftop and rooftop deck in London with a roof extension and glass railing.
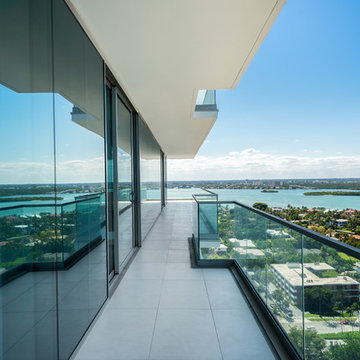
Photo of a mid-sized modern balcony in Miami with a roof extension and glass railing.
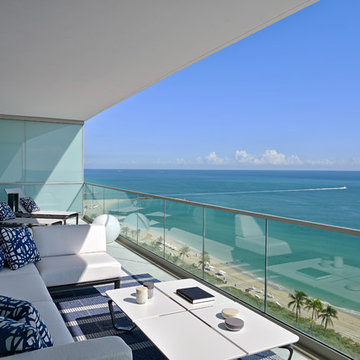
Inspiration for a contemporary balcony for for apartments in Miami with a roof extension and glass railing.
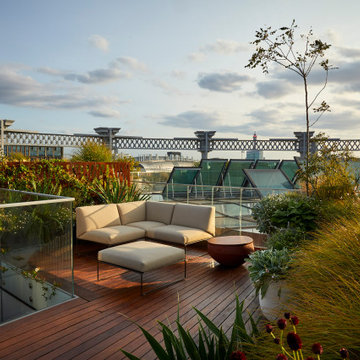
Rooftop garden with irrigation system.
Design ideas for a contemporary rooftop deck in London with glass railing.
Design ideas for a contemporary rooftop deck in London with glass railing.

Louisa, San Clemente Coastal Modern Architecture
The brief for this modern coastal home was to create a place where the clients and their children and their families could gather to enjoy all the beauty of living in Southern California. Maximizing the lot was key to unlocking the potential of this property so the decision was made to excavate the entire property to allow natural light and ventilation to circulate through the lower level of the home.
A courtyard with a green wall and olive tree act as the lung for the building as the coastal breeze brings fresh air in and circulates out the old through the courtyard.
The concept for the home was to be living on a deck, so the large expanse of glass doors fold away to allow a seamless connection between the indoor and outdoors and feeling of being out on the deck is felt on the interior. A huge cantilevered beam in the roof allows for corner to completely disappear as the home looks to a beautiful ocean view and Dana Point harbor in the distance. All of the spaces throughout the home have a connection to the outdoors and this creates a light, bright and healthy environment.
Passive design principles were employed to ensure the building is as energy efficient as possible. Solar panels keep the building off the grid and and deep overhangs help in reducing the solar heat gains of the building. Ultimately this home has become a place that the families can all enjoy together as the grand kids create those memories of spending time at the beach.
Images and Video by Aandid Media.

Louisa, San Clemente Coastal Modern Architecture
The brief for this modern coastal home was to create a place where the clients and their children and their families could gather to enjoy all the beauty of living in Southern California. Maximizing the lot was key to unlocking the potential of this property so the decision was made to excavate the entire property to allow natural light and ventilation to circulate through the lower level of the home.
A courtyard with a green wall and olive tree act as the lung for the building as the coastal breeze brings fresh air in and circulates out the old through the courtyard.
The concept for the home was to be living on a deck, so the large expanse of glass doors fold away to allow a seamless connection between the indoor and outdoors and feeling of being out on the deck is felt on the interior. A huge cantilevered beam in the roof allows for corner to completely disappear as the home looks to a beautiful ocean view and Dana Point harbor in the distance. All of the spaces throughout the home have a connection to the outdoors and this creates a light, bright and healthy environment.
Passive design principles were employed to ensure the building is as energy efficient as possible. Solar panels keep the building off the grid and and deep overhangs help in reducing the solar heat gains of the building. Ultimately this home has become a place that the families can all enjoy together as the grand kids create those memories of spending time at the beach.
Images and Video by Aandid Media.
Turquoise Outdoor Design Ideas with Glass Railing
1







