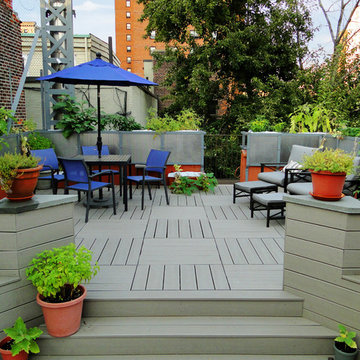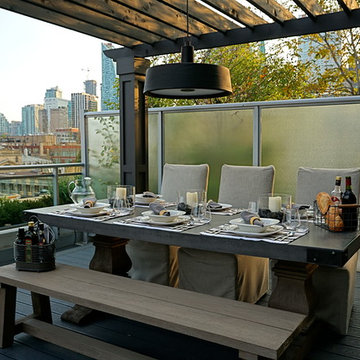Refine by:
Budget
Sort by:Popular Today
1 - 20 of 425 photos
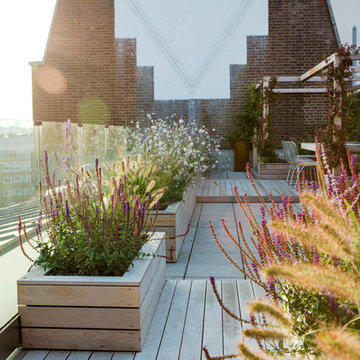
This is a larger roof terrace designed by Templeman Harrsion. The design is a mix of planted beds, decked informal and formal seating areas and a lounging area.
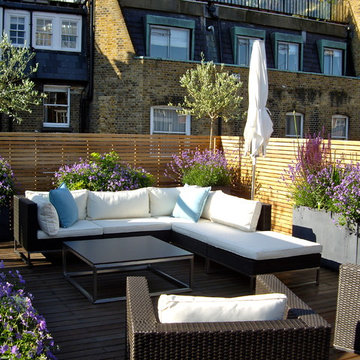
Sarah Oxby @ hampsteadgardendesign.com
Photo of a contemporary rooftop and rooftop deck in London.
Photo of a contemporary rooftop and rooftop deck in London.

Design ideas for a large beach style rooftop and rooftop deck in Los Angeles with no cover and mixed railing.
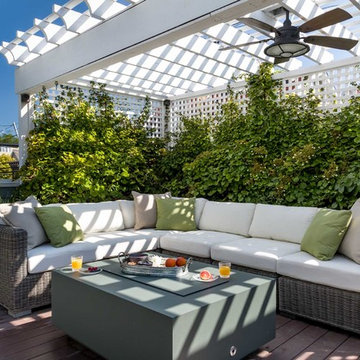
Shaded nook perfect for a beach read. Photography: Van Inwegen Digital Arts.
Design ideas for a transitional rooftop and rooftop deck in Chicago with a container garden and a pergola.
Design ideas for a transitional rooftop and rooftop deck in Chicago with a container garden and a pergola.
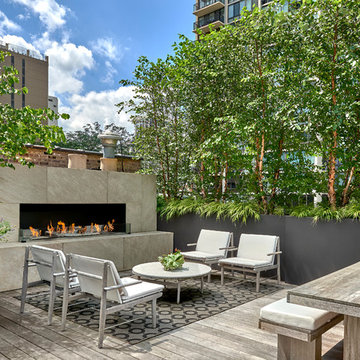
Rooftop lounge and dining, with a vent-less linear burner fireplace.
Photo of a contemporary rooftop and rooftop deck in Chicago with with fireplace and no cover.
Photo of a contemporary rooftop and rooftop deck in Chicago with with fireplace and no cover.
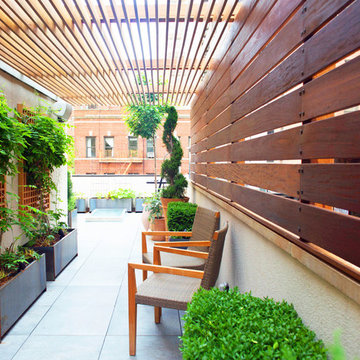
This rooftop garden on Manhattan's Upper East Side features an ipe pergola and fencing that provides both shade and privacy to a seating area. Plantings include spiral junipers and boxwoods in terra cotta and Corten steel planters. Wisteria vines grow up custom-built lattices. See more of our projects at www.amberfreda.com.
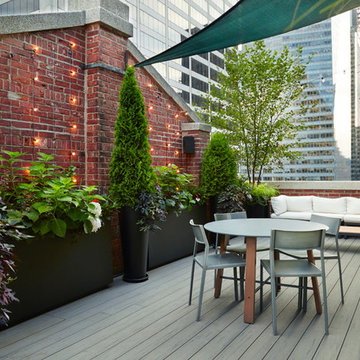
Lori Cannava
Inspiration for a small traditional rooftop and rooftop deck in New York with a container garden and an awning.
Inspiration for a small traditional rooftop and rooftop deck in New York with a container garden and an awning.
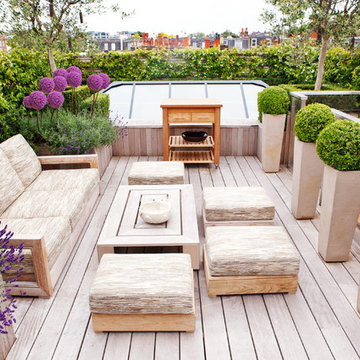
Design ideas for a contemporary rooftop and rooftop deck in London with no cover and a container garden.
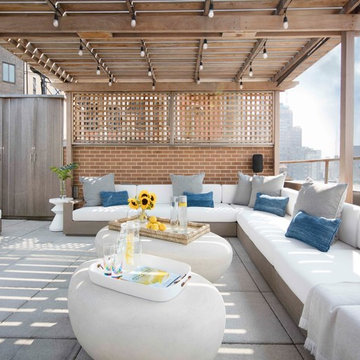
Design ideas for a contemporary rooftop and rooftop deck in New York with a pergola.
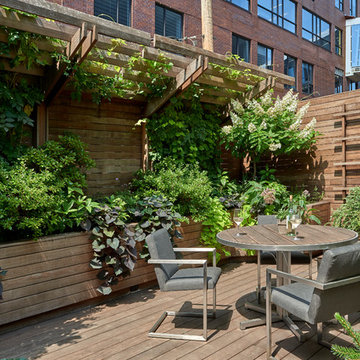
A lush garden in the city provides privacy while the plants provide excitement.
Photo of a mid-sized contemporary rooftop and rooftop deck in Chicago.
Photo of a mid-sized contemporary rooftop and rooftop deck in Chicago.
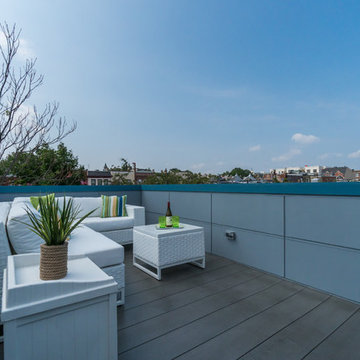
The owners of this Washington, D.C. row house wanted an outdoor area where they could entertain and enjoy views of the Washington Monument and Capitol Building. Our design team worked closely with the clients to help them maximize the usable deck space on the roof and create the relaxing vibe they wanted. As the deck is on a historic row house, we had to work with the Historic Review Board to make sure the design met their requirements. We constructed the supports for the new deck, walls, and provided comfortable access through a structure with a full size door.
Historic Review. Since the roof deck is on a house in the historic district, the city’s historic review board had to approve the design. Any roof structure could not be visible from the street. The roof pitch of the L-shaped structure at the front of the house is located along the sight lines of the building, so you can’t see it from the street. For the review, we actually framed a mock-up out of the structure and then checked if it was visible from the street. The shape and size of the access structure on the roof was dictated by both the historic rules listed above and structural/code issues.
Structural Review/Code. Our designer used every square foot available based on set back and historic requirements. This included creating a two-level deck with steps in between. The roof deck is actually treated as a penthouse, so it has to be set back a certain distance. Structurally, each of side party walls is a bearing wall. The structural beams are excluded as a part of the “structure” and are not included in the setback space. The horizontal setback had to equal the height of the floor above the existing structure. With a pitched roof, that ends up being at 2 levels. The step is as much zoning issue as it is an aesthetic one.
HDBros
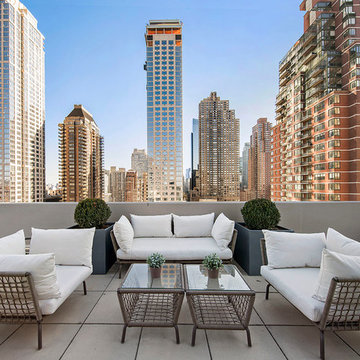
Can't imagine a better background than a city skyline. All outdoor furniture is from LLoyd Flanders
Design ideas for a mid-sized contemporary rooftop and rooftop deck in New York.
Design ideas for a mid-sized contemporary rooftop and rooftop deck in New York.
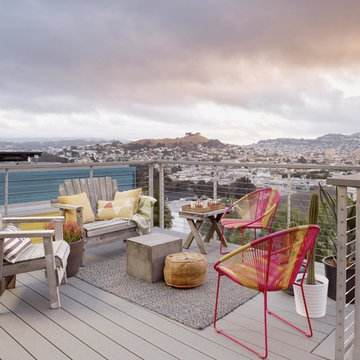
Cesar Rubio
Mid-sized contemporary rooftop and rooftop deck in San Francisco with no cover.
Mid-sized contemporary rooftop and rooftop deck in San Francisco with no cover.
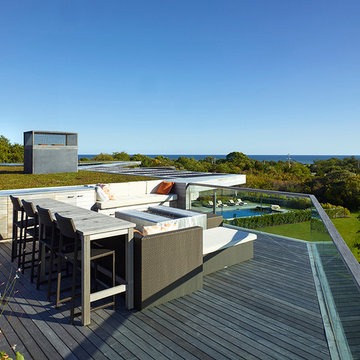
Photo Credit: John Linden
This is an example of a large contemporary rooftop and rooftop deck in Boston with no cover.
This is an example of a large contemporary rooftop and rooftop deck in Boston with no cover.
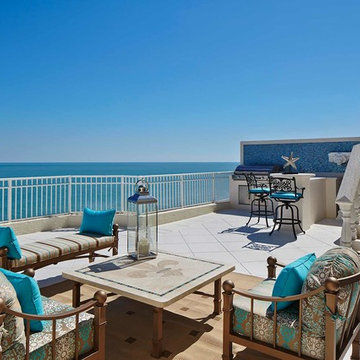
Penthouse rooftop in Jupiter Island. Outdoor furniture matching the view! Venitian style mixed with Palm Beach views create a warm open space with outdoor kitchen and spa. The ocean is as much a part of the design as the fabric and tile options, chosen to accent the rich blue color. Robert Brantley Photography
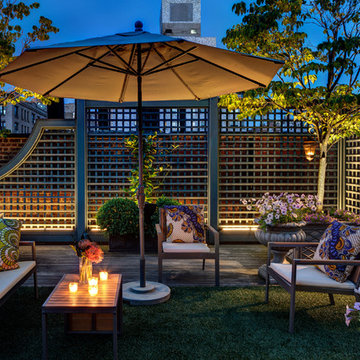
Bruce Buck photographer
Maureen Hackett landscape design
Lighting design by Rick Shaver
Traditional rooftop and rooftop deck in New York.
Traditional rooftop and rooftop deck in New York.
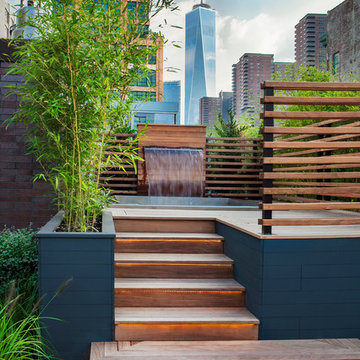
Photo: Alex Herring
Design ideas for a contemporary rooftop and rooftop deck in New York with a water feature and no cover.
Design ideas for a contemporary rooftop and rooftop deck in New York with a water feature and no cover.
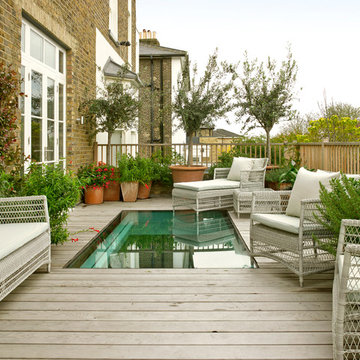
This roof terrace incorporates a large section of 'walk-on' glazing, which admits plenty of daylight and sunlight to the area below.
Photographer: Nick Smith
Turquoise Outdoor Rooftop Design Ideas
1






