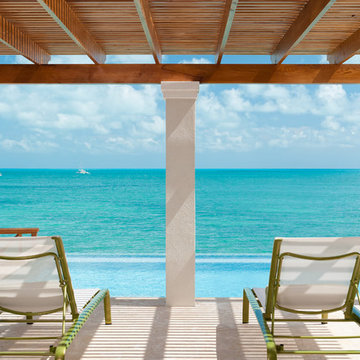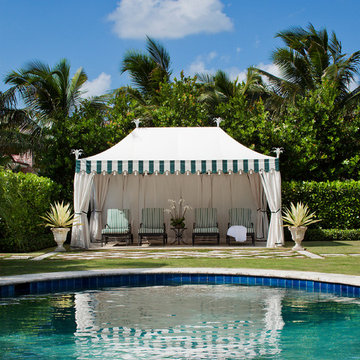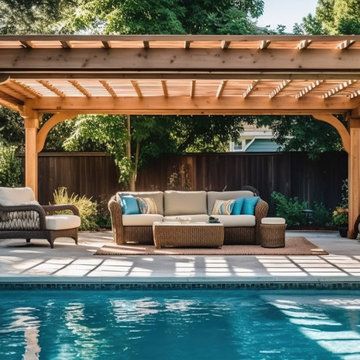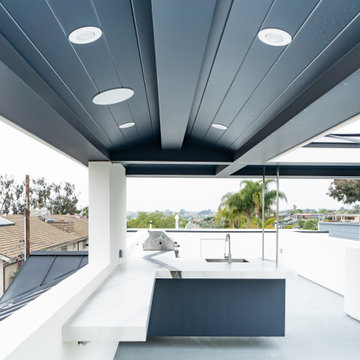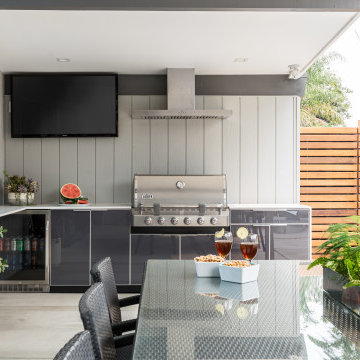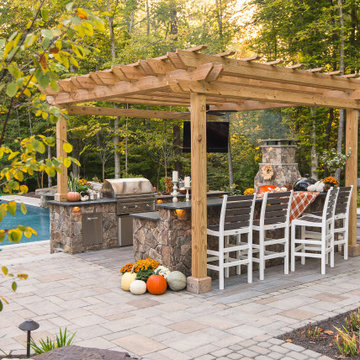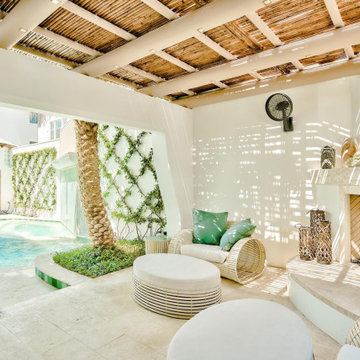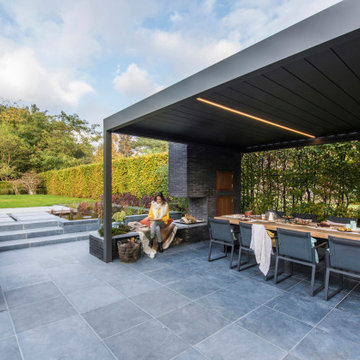Turquoise Patio Design Ideas
Refine by:
Budget
Sort by:Popular Today
121 - 140 of 4,711 photos
Item 1 of 2
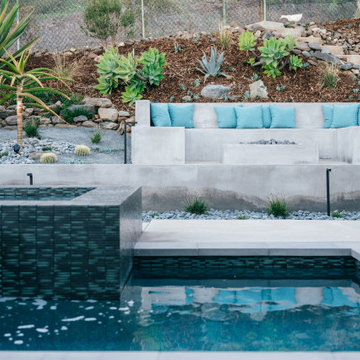
built-in concrete fire pit with seating overlooks a new pool with waterfall spa and expanded outdoor living area
Inspiration for a small midcentury backyard patio in Orange County with a fire feature, concrete slab and no cover.
Inspiration for a small midcentury backyard patio in Orange County with a fire feature, concrete slab and no cover.
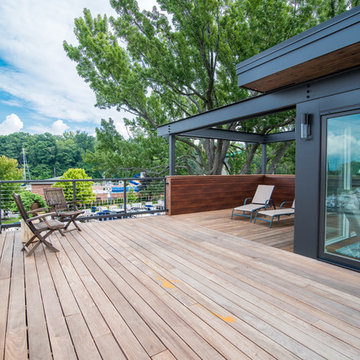
A couple wanted a weekend retreat without spending a majority of their getaway in an automobile. Therefore, a lot was purchased along the Rocky River with the vision of creating a nearby escape less than five miles away from their home. This 1,300 sf 24’ x 24’ dwelling is divided into a four square quadrant with the goal to create a variety of interior and exterior experiences while maintaining a rather small footprint.
Typically, when going on a weekend retreat one has the drive time to decompress. However, without this, the goal was to create a procession from the car to the house to signify such change of context. This concept was achieved through the use of a wood slatted screen wall which must be passed through. After winding around a collection of poured concrete steps and walls one comes to a wood plank bridge and crosses over a Japanese garden leaving all the stresses of the daily world behind.
The house is structured around a nine column steel frame grid, which reinforces the impression one gets of the four quadrants. The two rear quadrants intentionally house enclosed program space but once passed through, the floor plan completely opens to long views down to the mouth of the river into Lake Erie.
On the second floor the four square grid is stacked with one quadrant removed for the two story living area on the first floor to capture heightened views down the river. In a move to create complete separation there is a one quadrant roof top office with surrounding roof top garden space. The rooftop office is accessed through a unique approach by exiting onto a steel grated staircase which wraps up the exterior facade of the house. This experience provides an additional retreat within their weekend getaway, and serves as the apex of the house where one can completely enjoy the views of Lake Erie disappearing over the horizon.
Visually the house extends into the riverside site, but the four quadrant axis also physically extends creating a series of experiences out on the property. The Northeast kitchen quadrant extends out to become an exterior kitchen & dining space. The two-story Northwest living room quadrant extends out to a series of wrap around steps and lounge seating. A fire pit sits in this quadrant as well farther out in the lawn. A fruit and vegetable garden sits out in the Southwest quadrant in near proximity to the shed, and the entry sequence is contained within the Southeast quadrant extension. Internally and externally the whole house is organized in a simple and concise way and achieves the ultimate goal of creating many different experiences within a rationally sized footprint.
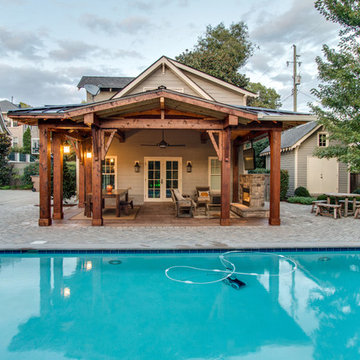
Design ideas for a large country backyard patio in Nashville with a fire feature, brick pavers and a pergola.
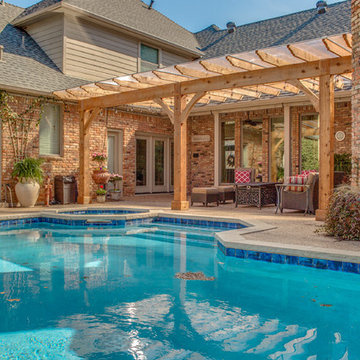
This homeowner wanted to enjoy their patio rain or shine. They extended their current patio by adding the pergola and covering it with a clear Polygal.
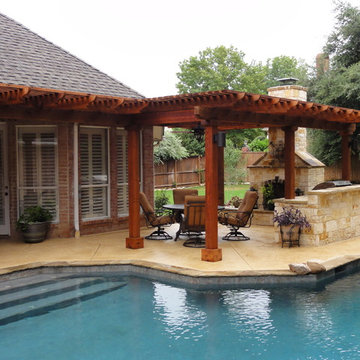
Design ideas for a mid-sized traditional backyard patio in Dallas with an outdoor kitchen and a pergola.
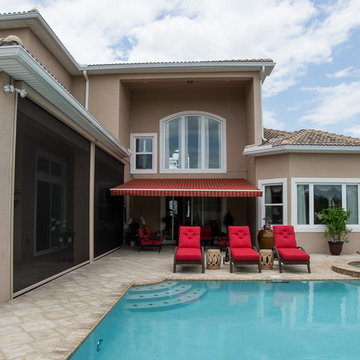
Adding retractable screens and a retractable awning to this Windermere, FL home gave these homeowners the flexibility they needed to make their backyard an oasis!

Photo by Samantha Robison
Design ideas for a small transitional backyard patio in Other with natural stone pavers and a pergola.
Design ideas for a small transitional backyard patio in Other with natural stone pavers and a pergola.
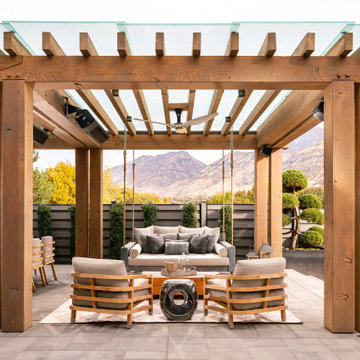
Design ideas for an expansive country backyard patio in Salt Lake City with concrete pavers and a pergola.
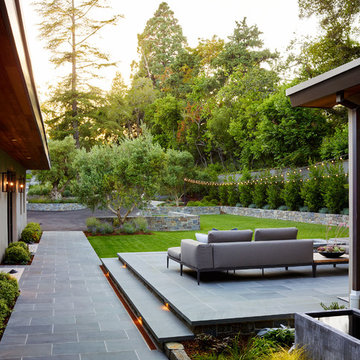
Marion Brenner Photography
Photo of a large contemporary front yard patio in San Francisco with tile and no cover.
Photo of a large contemporary front yard patio in San Francisco with tile and no cover.

The 'L' shape of the house creates the heavily landscaped outdoor fire pit area. The quad sliding door leads to the family room, while the windows on the left are off the kitchen (far left) and buffet built-in. This allows for food to be served directly from the house to the fire pit area.

Inspiration for a large modern backyard patio in Kansas City with decking and a roof extension.
Turquoise Patio Design Ideas
7
