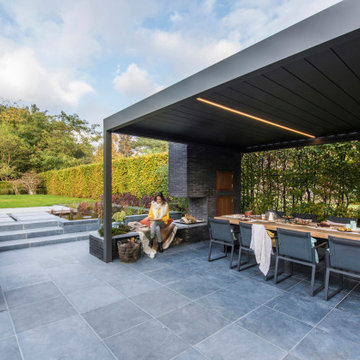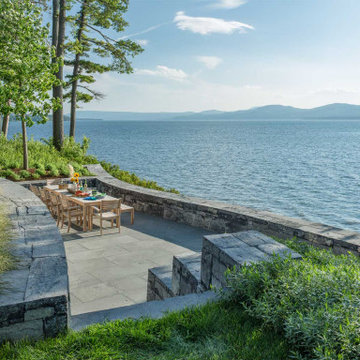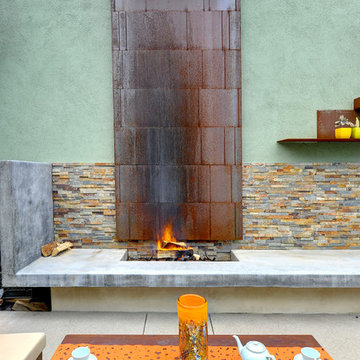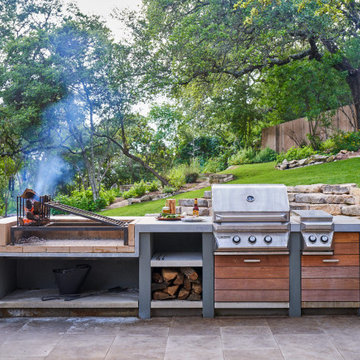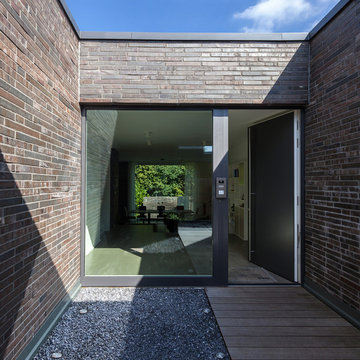Turquoise Patio Design Ideas
Refine by:
Budget
Sort by:Popular Today
21 - 40 of 4,713 photos
Item 1 of 2
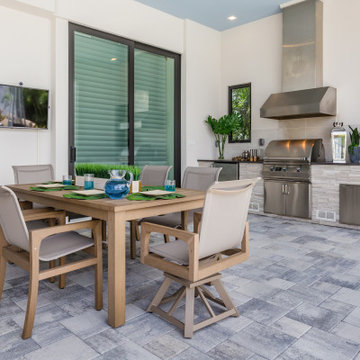
Inspiration for a contemporary backyard patio in Tampa with tile, a roof extension and an outdoor kitchen.
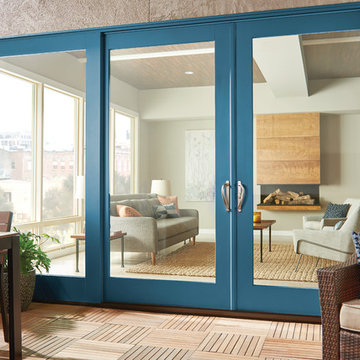
A sliding patio door can help bring the outdoors into any home. The large glass walls allow for natural light, that will brighten your interior space. Make the most of your home’s transitional living with a sliding patio door from Ply Gem.
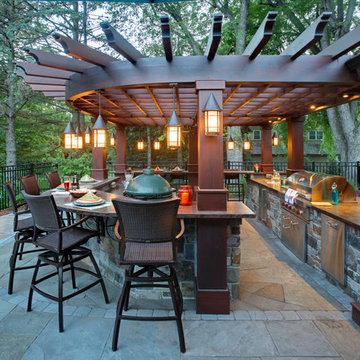
Photography by SpaceCrafting
Photo of a transitional backyard patio in Minneapolis with an outdoor kitchen, natural stone pavers and a pergola.
Photo of a transitional backyard patio in Minneapolis with an outdoor kitchen, natural stone pavers and a pergola.
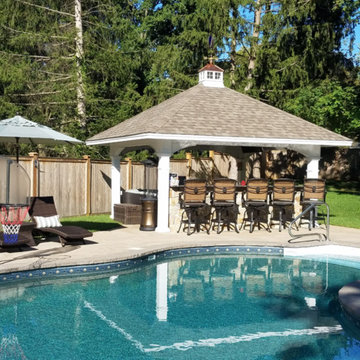
Photo of a large traditional backyard patio in Philadelphia with an outdoor kitchen, a gazebo/cabana and natural stone pavers.
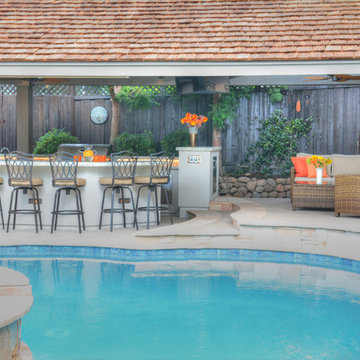
With a sizeable backyard and a love for entertaining, these clients wanted to build a covered outdoor kitchen/bar and seating area. They had one specific area by the side of their pool, with limited space, to build the outdoor kitchen.
There were immediate concerns about how to incorporate the two steps in the middle of the patio area; and they really wanted a bar that could seat at least eight people (to include an additional seating area with couches and chairs). This couple also wanted to use their outdoor living space year round. The kitchen needed ample storage and had to be easy to maintain. And last, but not least, they wanted it to look beautiful!
This 16 x 26 ft clear span pavilion was a great fit for the area we had to work with. By using wrapped steel columns in the corners in 6-foot piers, carpenter-built trusses, and no ridge beams, we created good space usage underneath the pavilion. The steps were incorporated into the space to make the transition between the kitchen area and seating area, which looked like they were meant to be there. With a little additional flagstone work, we brought the curve of the step to meet the back island, which also created more floor space in the seating area.
Two separate islands were created for the outdoor kitchen/bar area, built with galvanized metal studs to allow for more room inside the islands (for appliances and cabinets). We also used backer board and covered the islands with smooth finish stucco.
The back island housed the BBQ, a 2-burner cooktop and sink, along with four cabinets, one of which was a pantry style cabinet with pull out shelves (air tight, dust proof and spider proof—also very important to the client).
The front island housed the refrigerator, ice maker, and counter top cooler, with another set of pantry style, air tight cabinets. By curving the outside edge of the countertop we maximized the bar area and created seating for eight. In addition, we filled in the curve on the inside of the island with counter top and created two additional seats. In total, there was seating for ten people.
Infrared heaters, ceiling fans and shades were added for climate control, so the outdoor living space could be used year round. A TV for sporting events and SONOS for music, were added for entertaining enjoyment. Track lighting, as well as LED tape lights under the backsplash, provided ideal lighting for after dark usage.
The clients selected honed, Fantasy Brown Satin Quartzite, with a chipped edge detail for their countertop. This beautiful, linear design marble is very easy to maintain. The base of the islands were completed in stucco and painted satin gray to complement their house color. The posts were painted with Monterey Cliffs, which matched the color of the house shutter trim. The pavilion ceiling consisted of 2 x 6-T & G pine and was stained platinum gray.
In the few months since the outdoor living space was built, the clients said they have used it for more than eight parties and can’t wait to use it for the holidays! They also made sure to tell us that the look, feel and maintenance of the area all are perfect!
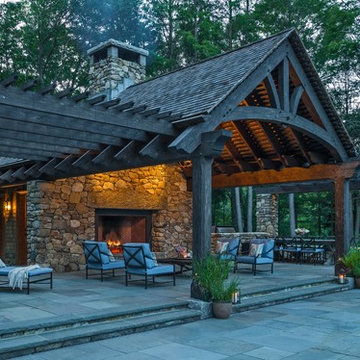
Richard Mandelkorn
Photo of a large country backyard patio in Boston with a fire feature, a roof extension and concrete pavers.
Photo of a large country backyard patio in Boston with a fire feature, a roof extension and concrete pavers.
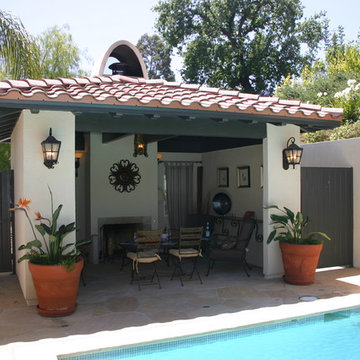
Design ideas for a large mediterranean backyard patio in Los Angeles with natural stone pavers, a fire feature and a gazebo/cabana.
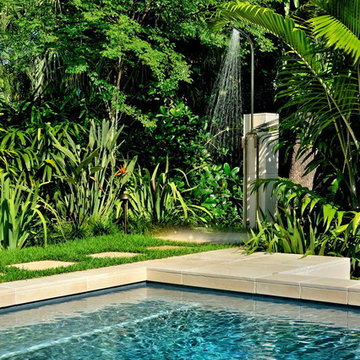
Inspiration for a tropical backyard patio in Miami with an outdoor shower.
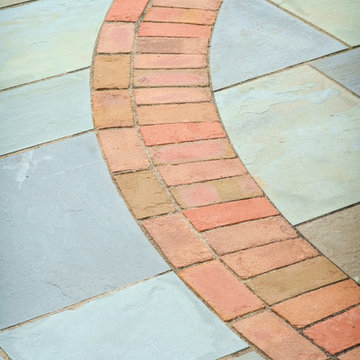
A combination brick sailor-soldier course adds interest to the bluestone patio.
Westhauser Photography
Photo of a mid-sized traditional backyard patio in Milwaukee with brick pavers.
Photo of a mid-sized traditional backyard patio in Milwaukee with brick pavers.
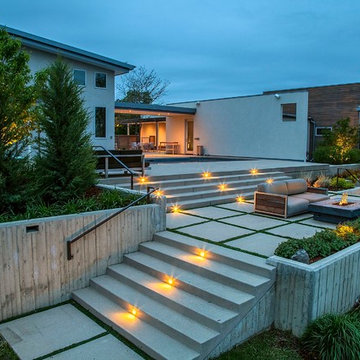
Modern Courtyard integrated with home style, view corridors and flow patterns. Concrete has sand finish, artificial turf is installed between the pavers, IPE deck tiles used for dining area and restoration hardware fire pit was used.
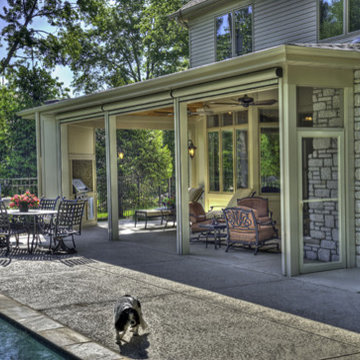
This beautiful poolside outdoor room has a stamped concrete patio. The retractable screen walls can be raised and lowered with the touch of a remote control. It has a stone front gas fireplace on one end and an outdoor kitchen on the other. The ceiling is stained douglas fir and has ceiling fans, skylights and recessed lighting.
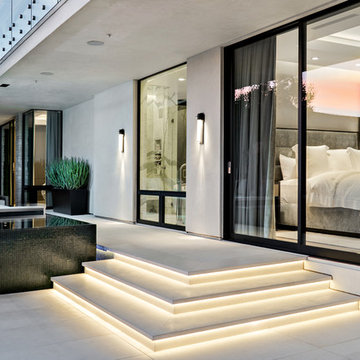
Design ideas for a mid-sized contemporary backyard patio in Phoenix with tile and a roof extension.

The 'L' shape of the house creates the heavily landscaped outdoor fire pit area. The quad sliding door leads to the family room, while the windows on the left are off the kitchen (far left) and buffet built-in. This allows for food to be served directly from the house to the fire pit area.
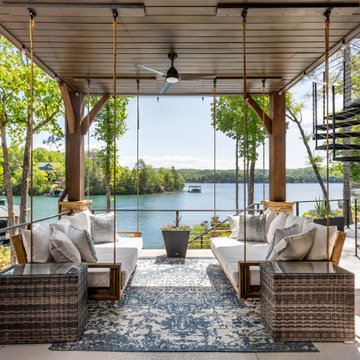
Inspiration for a large country backyard patio in Other with stamped concrete and a roof extension.
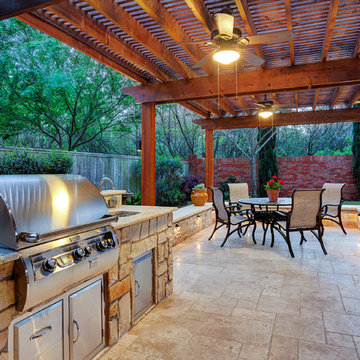
Photo of a large transitional backyard patio in Houston with an outdoor kitchen, natural stone pavers and a pergola.
Turquoise Patio Design Ideas
2
