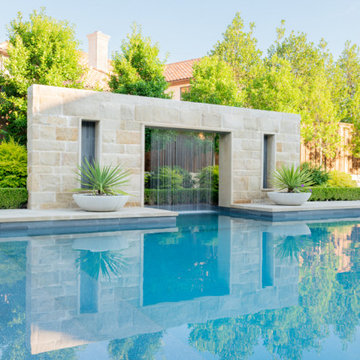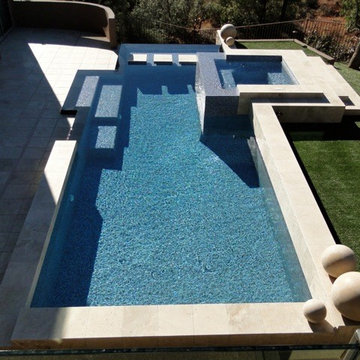Turquoise Pool Design Ideas
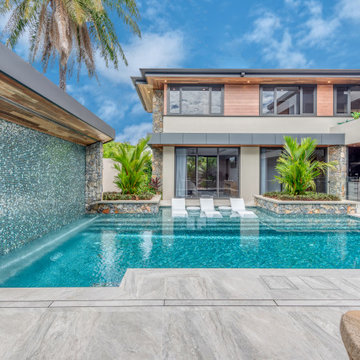
This is an example of an expansive contemporary rectangular pool in Cairns with tile.
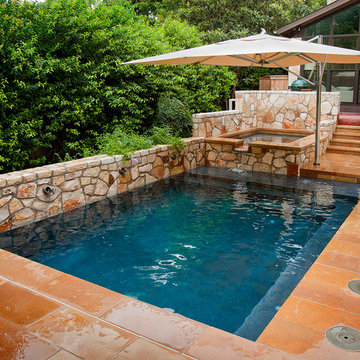
Robert Shaw photographer
Inspiration for a small traditional backyard rectangular lap pool in Austin with natural stone pavers and a hot tub.
Inspiration for a small traditional backyard rectangular lap pool in Austin with natural stone pavers and a hot tub.
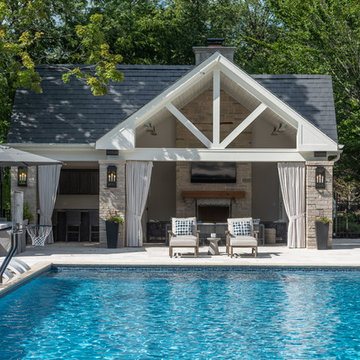
Custom cabana with fireplace, tv, living space, and dining area
Design ideas for an expansive traditional backyard rectangular pool in Chicago with a pool house and natural stone pavers.
Design ideas for an expansive traditional backyard rectangular pool in Chicago with a pool house and natural stone pavers.
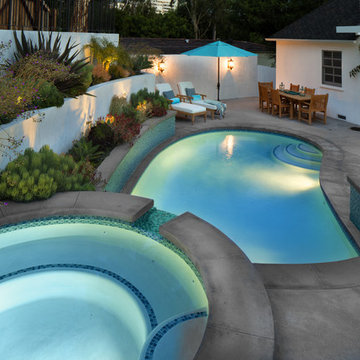
New pool, jacuzzi, fire pit, stairs and retaining walls were created where there was previously an 8 foot high hill in the owner's yard. The site was excavated and terraced to create this tranquil exterior with multiple functions.
photos by Holly Lepere
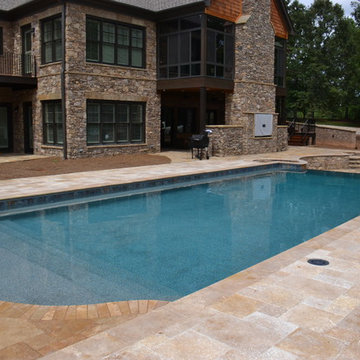
Traditional Rectangle Pool with Vanishing Edge, Travertine Tile Deck
This is an example of a large traditional backyard rectangular natural pool in Atlanta with tile.
This is an example of a large traditional backyard rectangular natural pool in Atlanta with tile.
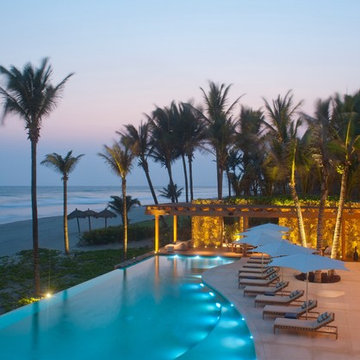
Petr Myska
Inspiration for an expansive tropical custom-shaped infinity pool in Other.
Inspiration for an expansive tropical custom-shaped infinity pool in Other.
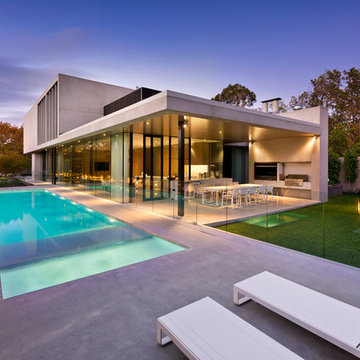
Photo of a large modern backyard rectangular lap pool in Melbourne with concrete slab.
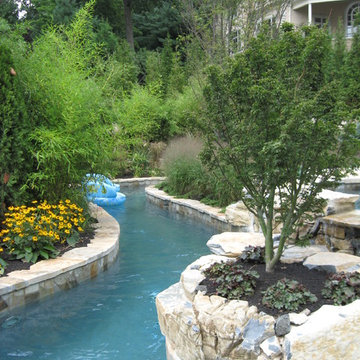
This is an example of an expansive transitional backyard custom-shaped natural pool in New York with a water feature and natural stone pavers.
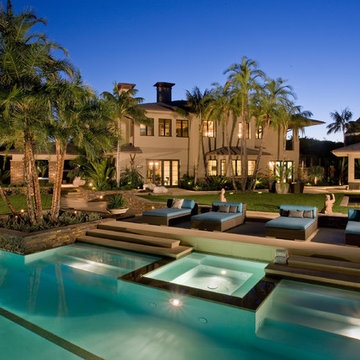
Rear Elevation - Remodel
Photo by Robert Hansen
Inspiration for an expansive contemporary backyard custom-shaped lap pool in Orange County with a hot tub and concrete slab.
Inspiration for an expansive contemporary backyard custom-shaped lap pool in Orange County with a hot tub and concrete slab.
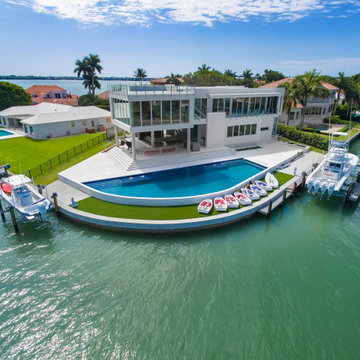
This is an example of a large modern backyard custom-shaped aboveground pool in Tampa with concrete slab.
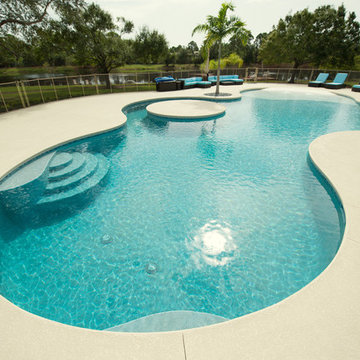
Beach entry pool with slide
This is an example of an expansive beach style backyard custom-shaped natural pool in Miami with decking.
This is an example of an expansive beach style backyard custom-shaped natural pool in Miami with decking.
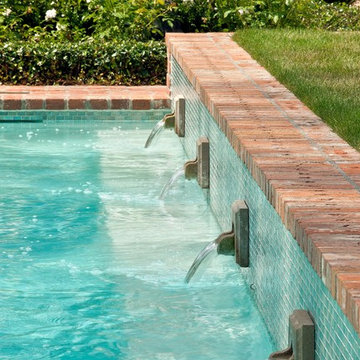
Exterior Worlds was contracted by the Bretches family of West Memorial to assist in a renovation project that was already underway. The family had decided to add on to their house and to have an outdoor kitchen constructed on the property. To enhance these new constructions, the family asked our firm to develop a formal landscaping design that included formal gardens, new vantage points, and a renovated pool that worked to center and unify the aesthetic of the entire back yard.
The ultimate goal of the project was to create a clear line of site from every vantage point of the yard. By removing trees in certain places, we were able to create multiple zones of interest that visually complimented each other from a variety of positions. These positions were first mapped out in the landscape master plan, and then connected by a granite gravel walkway that we constructed. Beginning at the entrance to the master bedroom, the walkway stretched along the perimeter of the yard and connected to the outdoor kitchen.
Another major keynote of this formal landscaping design plan was the construction of two formal parterre gardens in each of the far corners of the yard. The gardens were identical in size and constitution. Each one was decorated by a row of three limestone urns used as planters for seasonal flowers. The vertical impact of the urns added a Classical touch to the parterre gardens that created a sense of stately appeal counter punctual to the architecture of the house.
In order to allow visitors to enjoy this Classic appeal from a variety of focal points, we then added trail benches at key locations along the walkway. Some benches were installed immediately to one side of each garden. Others were placed at strategically chosen intervals along the path that would allow guests to sit down and enjoy a view of the pool, the house, and at least one of the gardens from their particular vantage point.
To centralize the aesthetic formality of the formal landscaping design, we also renovated the existing swimming pool. We replaced the old tile and enhanced the coping and water jets that poured into its interior. This allowed the swimming pool to function as a more active landscaping element that better complimented the remodeled look of the home and the new formal gardens. The redesigned path, with benches, tables, and chairs positioned at key points along its thoroughfare, helped reinforced the pool’s role as an aesthetic focal point of formal design that connected the entirety of the property into a more unified presentation of formal curb appeal.
To complete our formal landscaping design, we added accents to our various keynotes. Japanese yew hedges were planted behind the gardens for added dimension and appeal. We also placed modern sculptures in strategic points that would aesthetically balance the classic tone of the garden with the newly renovated architecture of the home and the pool. Zoysia grass was added to the edges of the gardens and pathways to soften the hard lines of the parterre gardens and walkway.
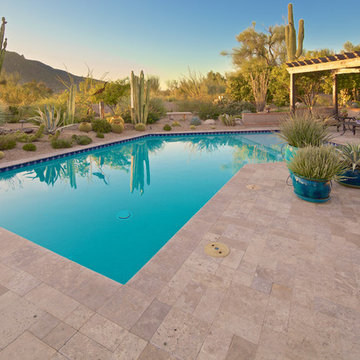
Enjoying the beautiful views from this Carefree property as well as all of the amenities needed for entertaining and relaxing were at the top of this homeowners wish list. The UNIQUE design team was able to achieve those goals while also accommodating the client’s desire for clean lines and symmetry.
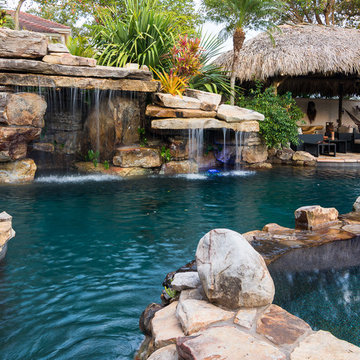
Geza Darrah
Expansive tropical backyard custom-shaped natural pool in Tampa with a hot tub and natural stone pavers.
Expansive tropical backyard custom-shaped natural pool in Tampa with a hot tub and natural stone pavers.
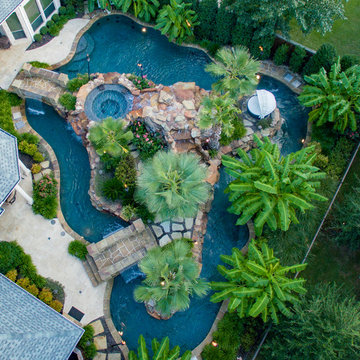
Texas swimming pool designer Mike Farley takes you to the design of a Colleyville residential Lazy River project that has already won multiple awards and was featured on HGTV "Cool Pools". This pool has it all - outdoor kitchen, multiple waterfalls, rain falls, bridges, an elevated spa on an island surrounded by the river, basketball, luxury cave, underwater speakers, and they converted a stall of the garage to make a bathroom with a dry sauna & walkin dual shower. Project is designed by Mike Farley and constructed by Claffey Pools. Check out Mike's Pool Tour Video series at FarleyPoolDesigns.com. Photo by Laura Farley
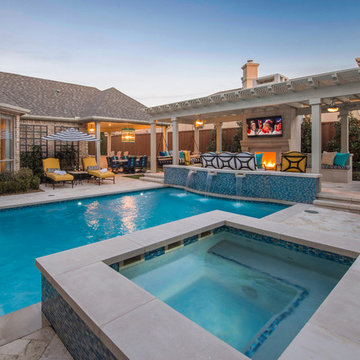
Our client wanted a complete transformation of their backyard and we were excited to be a part of this awesome project. This pool has cast stone coping and water features, glass waterline tile and water feature wall tile, durazzo plaster, travertine pavers and LED lighting. We also build an all new arbor, covered patio and outdoor kitchen.
Photography: Wade Griffith
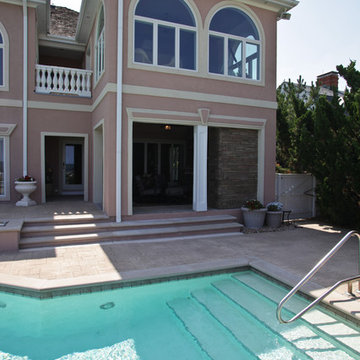
Interior and exterior renovations on 1st and 2nd floor of existing addition on rear of house.
Large beach style pool in Other.
Large beach style pool in Other.
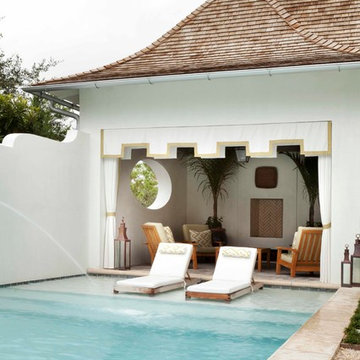
Emily Followill
Photo of an expansive beach style backyard rectangular pool in Miami with concrete pavers.
Photo of an expansive beach style backyard rectangular pool in Miami with concrete pavers.
Turquoise Pool Design Ideas
1
