Turquoise Staircase Design Ideas with Open Risers
Refine by:
Budget
Sort by:Popular Today
1 - 20 of 134 photos
Item 1 of 3
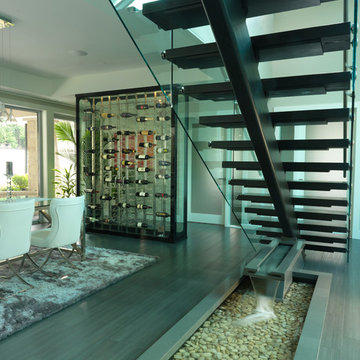
The all-glass wine cellar is the focal point of this great room in a beautiful, high-end West Vancouver home.
Learn more about this project at http://bluegrousewinecellars.com/West-Vancouver-Custom-Wine-Cellars-Contemporary-Project.html
Photo Credit: Kent Kallberg
1621 Welch St North Vancouver, BC V7P 2Y2 (604) 929-3180 - bluegrousewinecellars.com
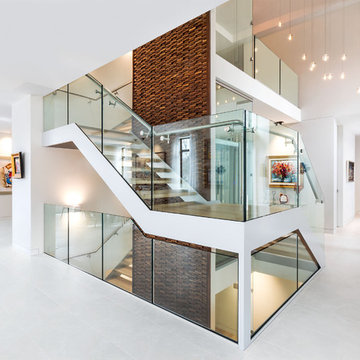
Design ideas for a contemporary wood u-shaped staircase in Baltimore with open risers and glass railing.
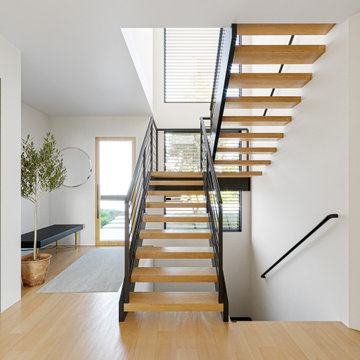
Design ideas for a mid-sized modern wood floating staircase in Los Angeles with open risers and metal railing.
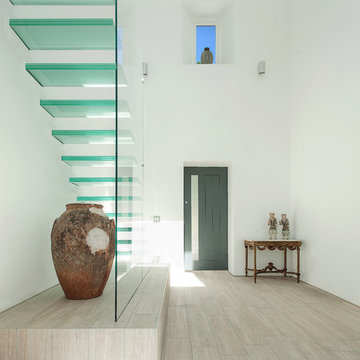
Martin Gardner, spacialimages.com
Design ideas for a contemporary glass floating staircase in Hampshire with open risers.
Design ideas for a contemporary glass floating staircase in Hampshire with open risers.
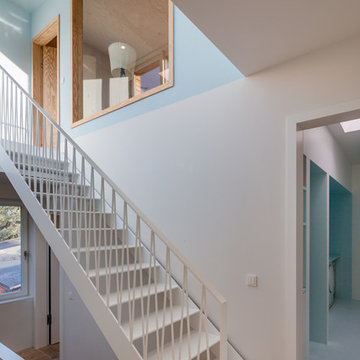
Foto: Marcus Ebener, Berlin
Inspiration for a small contemporary metal straight staircase in Berlin with open risers and metal railing.
Inspiration for a small contemporary metal straight staircase in Berlin with open risers and metal railing.
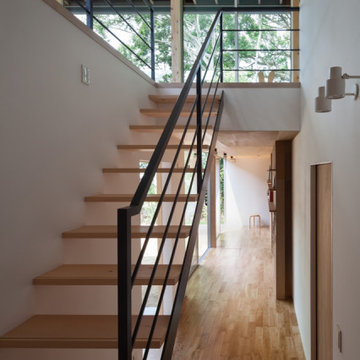
This is an example of a mid-sized contemporary wood straight staircase in Osaka with open risers and metal railing.
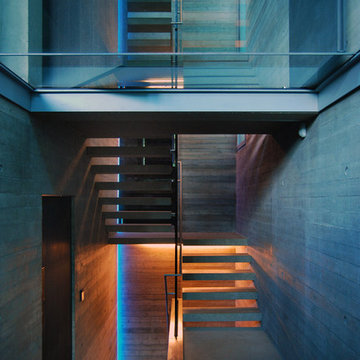
Open riser cantilevering concrete staircase with structural glass central panel, glass floors and concealed lighting.
Photography: Lyndon Douglas
Photo of a mid-sized contemporary concrete u-shaped staircase in London with open risers.
Photo of a mid-sized contemporary concrete u-shaped staircase in London with open risers.
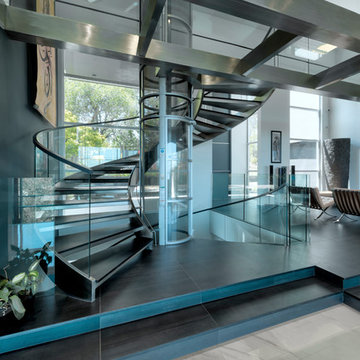
Curved stainless steel staircase, glass bridges and even a glass elevator; usage of these materials being a trademark of the architect, Malika Junaid
Inspiration for an expansive contemporary spiral staircase in San Francisco with open risers and glass railing.
Inspiration for an expansive contemporary spiral staircase in San Francisco with open risers and glass railing.
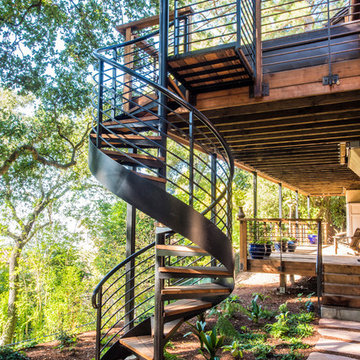
A custom designed and fabricated metal and wood spiral staircase that goes directly from the upper level to the garden; it uses space efficiently as well as providing a stunning architectural element. Costarella Architects, Robert Vente Photography
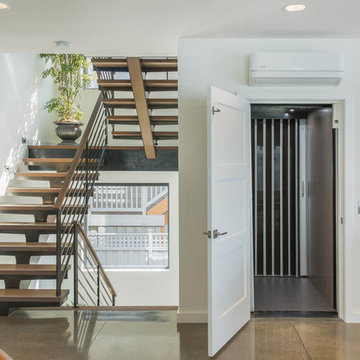
This home is designed to be accessible for all three floors of the home via the residential elevator shown in the photo. The elevator runs through the core of the house, from the basement to rooftop deck. Alongside the elevator, the steel and walnut floating stair provides a feature in the space.
Design by: H2D Architecture + Design
www.h2darchitects.com
#kirklandarchitect
#kirklandcustomhome
#kirkland
#customhome
#greenhome
#sustainablehomedesign
#residentialelevator
#concreteflooring
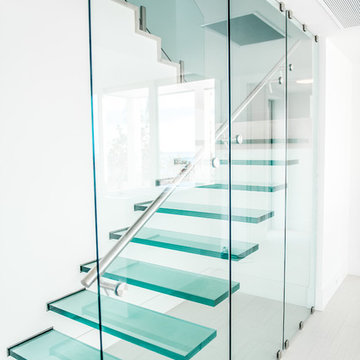
Inspiration for a contemporary glass floating staircase in Boston with open risers and glass railing.
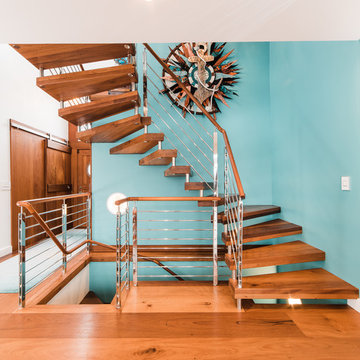
Tyler Rippel Photography
Design ideas for a mid-sized beach style wood floating staircase in Cleveland with open risers and mixed railing.
Design ideas for a mid-sized beach style wood floating staircase in Cleveland with open risers and mixed railing.

Photo of a midcentury wood staircase in Austin with open risers, mixed railing and panelled walls.
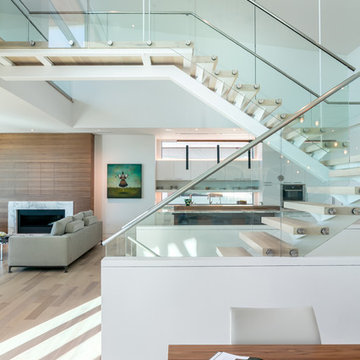
Built by NWC Construction
Ryan Gamma Photography
Expansive contemporary wood floating staircase in Tampa with open risers and glass railing.
Expansive contemporary wood floating staircase in Tampa with open risers and glass railing.
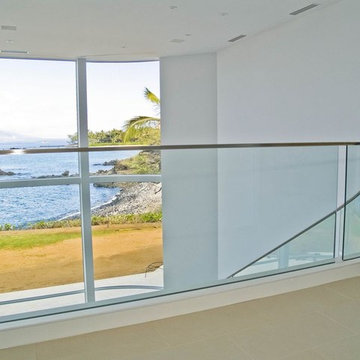
Quintessential Modern - less is more
Inspiration for a large tropical staircase in Seattle with open risers.
Inspiration for a large tropical staircase in Seattle with open risers.
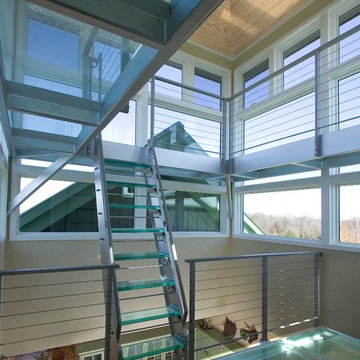
This glass tower offered a fanciful solution to a practical problem. The kitchen in this split-level home was located in the center of the home with no windows. The owner's desire for natural lighting led the architect to design this glass tower above the kitchen which serves double duty as both an observation deck and a glass lid for the kitchen.
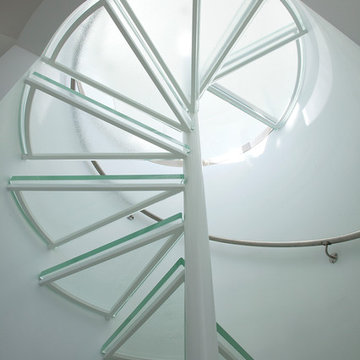
Architect: Gary Justiss Architect
Interior Design: Alys Design, LLC.
Builder: Artisan of Seagrove Beach, Inc.
Jack Gardner Photography
Design ideas for a large contemporary glass spiral staircase in Miami with open risers.
Design ideas for a large contemporary glass spiral staircase in Miami with open risers.
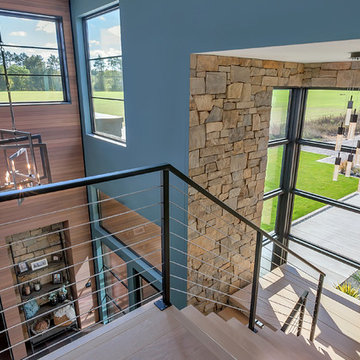
Lynnette Bauer - 360REI
Mid-sized contemporary wood floating staircase in Minneapolis with open risers and cable railing.
Mid-sized contemporary wood floating staircase in Minneapolis with open risers and cable railing.
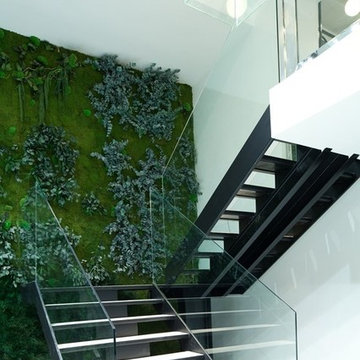
Flowerbox
Photo of a mid-sized contemporary metal u-shaped staircase in New York with open risers and glass railing.
Photo of a mid-sized contemporary metal u-shaped staircase in New York with open risers and glass railing.
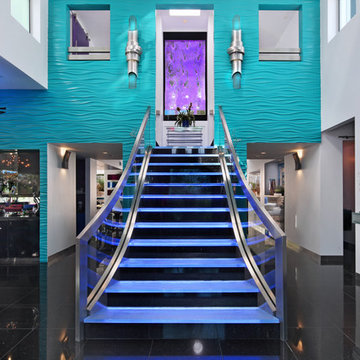
Jeri Koegel
Inspiration for a large contemporary glass straight staircase in Orange County with open risers.
Inspiration for a large contemporary glass straight staircase in Orange County with open risers.
Turquoise Staircase Design Ideas with Open Risers
1