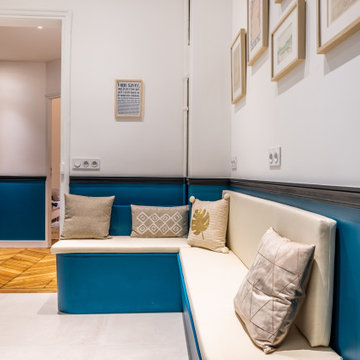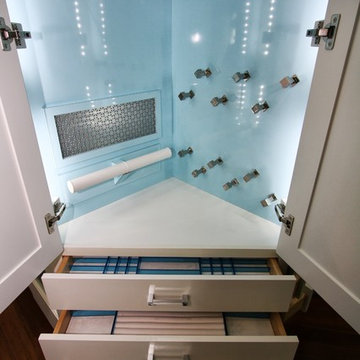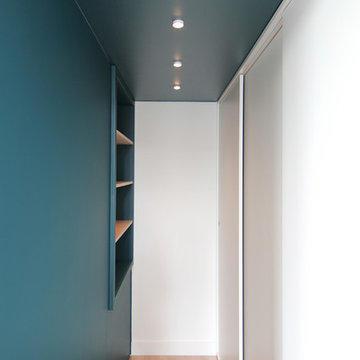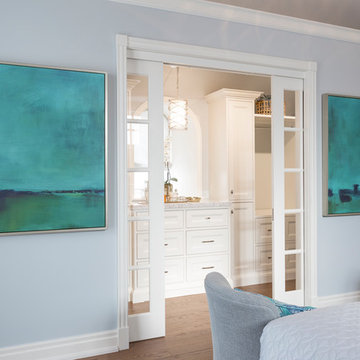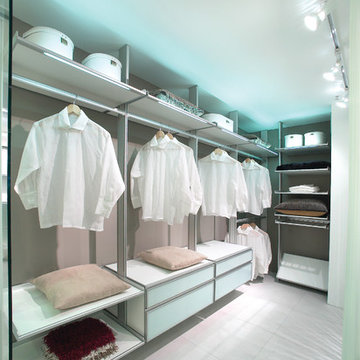Turquoise Storage and Wardrobe Design Ideas
Refine by:
Budget
Sort by:Popular Today
121 - 140 of 1,060 photos
Item 1 of 2

This is an example of a mid-sized traditional gender-neutral walk-in wardrobe in London with recessed-panel cabinets, blue cabinets, medium hardwood floors, brown floor and coffered.
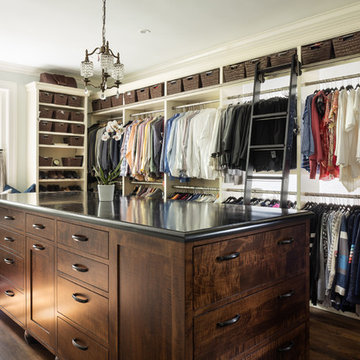
Photographer: Mike Van Tassell
Interior Designer: Sonja Gamgort Design
Contractor: KDH Home Design LLC
Inspiration for a traditional gender-neutral walk-in wardrobe in New York with open cabinets, dark hardwood floors and brown floor.
Inspiration for a traditional gender-neutral walk-in wardrobe in New York with open cabinets, dark hardwood floors and brown floor.
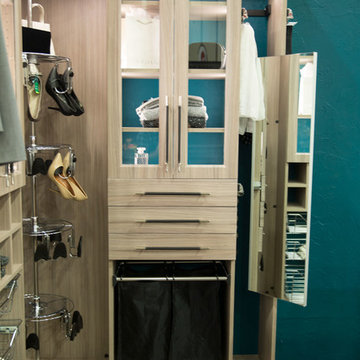
Small contemporary gender-neutral walk-in wardrobe in Other with glass-front cabinets and light wood cabinets.
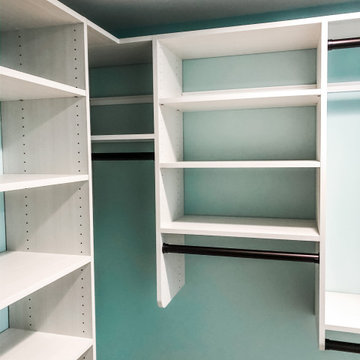
Smart design for a narrow remodeled master bedroom. Design to incorporate style and function with the ultimate amount of shelving possible. Connected top and crown molding creates a timeless finish. Color Featured is Desert and an oil rubbed bronze bar for contrast.
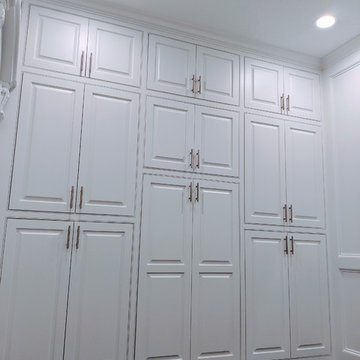
Flush inset with raised-panel doors/drawers
Design ideas for a large modern gender-neutral walk-in wardrobe in Houston with raised-panel cabinets, white cabinets, dark hardwood floors, brown floor and vaulted.
Design ideas for a large modern gender-neutral walk-in wardrobe in Houston with raised-panel cabinets, white cabinets, dark hardwood floors, brown floor and vaulted.
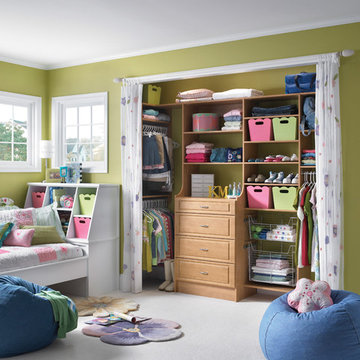
Visit Showroom Partners online where we have the affordable closet organization solutions.
Design ideas for a traditional storage and wardrobe in Boston.
Design ideas for a traditional storage and wardrobe in Boston.
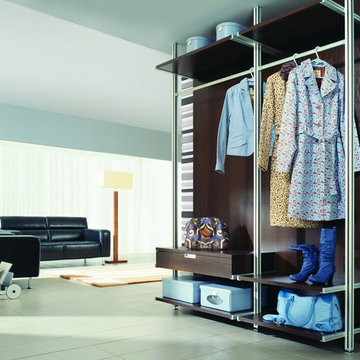
Komandor Canada Open Concept Hallway Closet for those tight spaces!
Photo of a small modern gender-neutral built-in wardrobe in Toronto with open cabinets and dark wood cabinets.
Photo of a small modern gender-neutral built-in wardrobe in Toronto with open cabinets and dark wood cabinets.
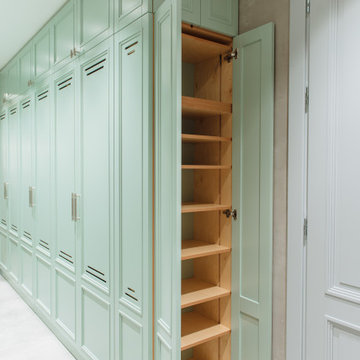
Когда мебель изготавливается индивидуально, есть возможность максимально удобно использовать даже торцевую часть шкафа.
This is an example of a mid-sized contemporary storage and wardrobe in Moscow with raised-panel cabinets and green cabinets.
This is an example of a mid-sized contemporary storage and wardrobe in Moscow with raised-panel cabinets and green cabinets.
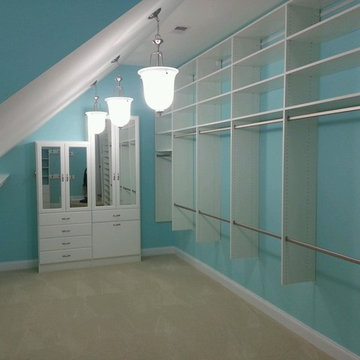
Inspiration for a mid-sized traditional gender-neutral walk-in wardrobe with flat-panel cabinets, white cabinets, carpet and beige floor.
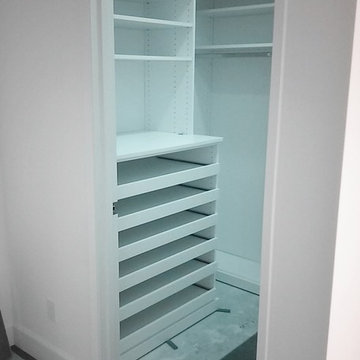
Our challenge on this project was to accommodate the client's large shoe collection in her small walk-in. To do that, we utilized some deep slide-out shelves that allowed the customer to store more than she otherwise would have had space for.
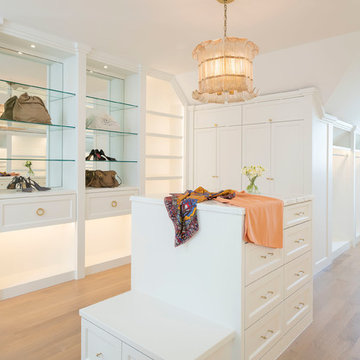
Inspiration for a mediterranean women's walk-in wardrobe in Dallas with shaker cabinets, white cabinets, light hardwood floors and beige floor.
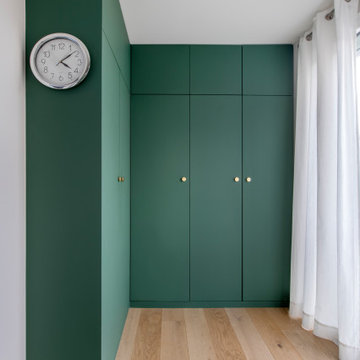
Dans ce grand appartement, l’accent a été mis sur des couleurs fortes qui donne du caractère à cet intérieur.
On retrouve un bleu nuit dans le salon avec la bibliothèque sur mesure ainsi que dans la chambre parentale. Cette couleur donne de la profondeur à la pièce ainsi qu’une ambiance intimiste. La couleur verte se décline dans la cuisine et dans l’entrée qui a été entièrement repensée pour être plus fonctionnelle. La verrière d’artiste au style industriel relie les deux espaces pour créer une continuité visuelle.
Enfin, on trouve une couleur plus forte, le rouge terracotta, dans l’espace servant à la fois de bureau et de buanderie. Elle donne du dynamisme à la pièce et inspire la créativité !
Un cocktail de couleurs tendance associé avec des matériaux de qualité, ça donne ça !
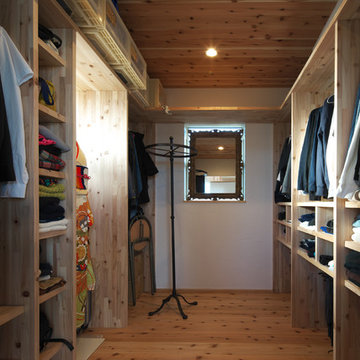
Contemporary gender-neutral walk-in wardrobe in Other with open cabinets, medium wood cabinets, medium hardwood floors and brown floor.
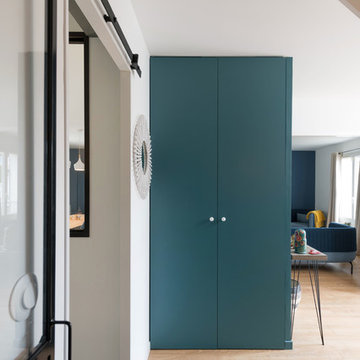
Design ideas for a small transitional gender-neutral built-in wardrobe in Lyon with flat-panel cabinets, green cabinets, light hardwood floors and beige floor.
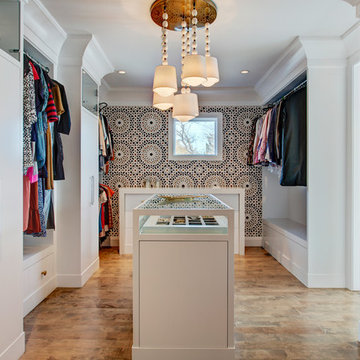
Zoon Photography
Design ideas for a transitional gender-neutral walk-in wardrobe in Calgary with flat-panel cabinets, white cabinets, brown floor and medium hardwood floors.
Design ideas for a transitional gender-neutral walk-in wardrobe in Calgary with flat-panel cabinets, white cabinets, brown floor and medium hardwood floors.
Turquoise Storage and Wardrobe Design Ideas
7
