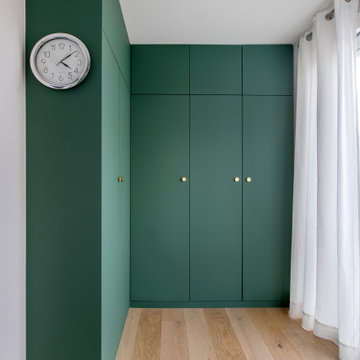Turquoise Storage and Wardrobe Design Ideas
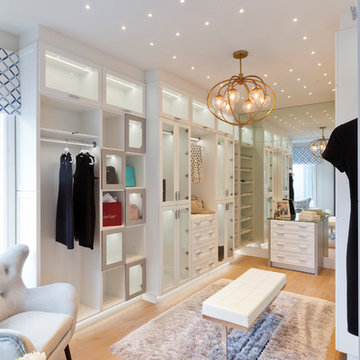
Visit The Korina 14803 Como Circle or call 941 907.8131 for additional information.
3 bedrooms | 4.5 baths | 3 car garage | 4,536 SF
The Korina is John Cannon’s new model home that is inspired by a transitional West Indies style with a contemporary influence. From the cathedral ceilings with custom stained scissor beams in the great room with neighboring pristine white on white main kitchen and chef-grade prep kitchen beyond, to the luxurious spa-like dual master bathrooms, the aesthetics of this home are the epitome of timeless elegance. Every detail is geared toward creating an upscale retreat from the hectic pace of day-to-day life. A neutral backdrop and an abundance of natural light, paired with vibrant accents of yellow, blues, greens and mixed metals shine throughout the home.
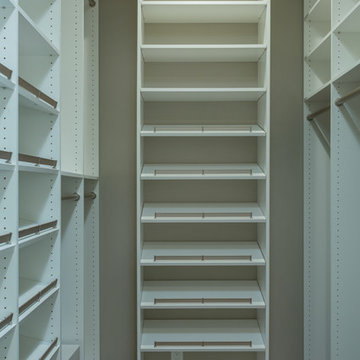
Photo of a mid-sized traditional gender-neutral walk-in wardrobe in San Francisco with open cabinets, white cabinets, dark hardwood floors and brown floor.
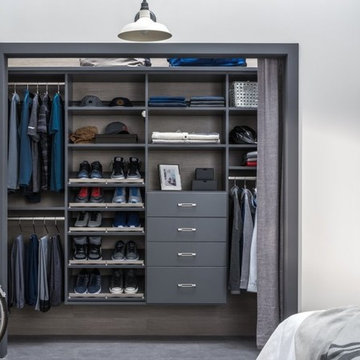
Design ideas for a small transitional gender-neutral built-in wardrobe in Other with grey cabinets and carpet.
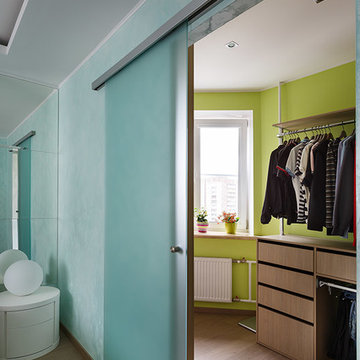
Иван Сорокин
Contemporary storage and wardrobe in Saint Petersburg.
Contemporary storage and wardrobe in Saint Petersburg.
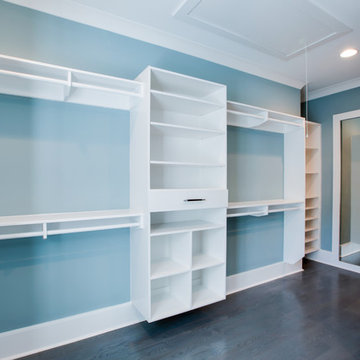
Custom Built-ins in Master Bedroom Closet
Design ideas for a contemporary storage and wardrobe in Charleston.
Design ideas for a contemporary storage and wardrobe in Charleston.
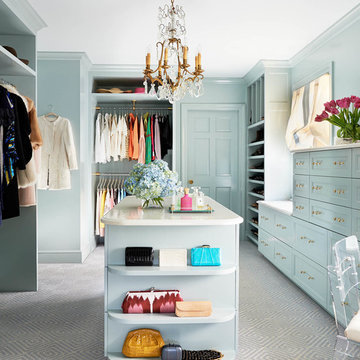
Blue closet and dressing room includes a vanity area, and storage for bags, hats, and shoes.
Hanging hardware is lucite and brass.
This is an example of a large traditional women's dressing room in Charlotte with recessed-panel cabinets, blue cabinets, carpet and grey floor.
This is an example of a large traditional women's dressing room in Charlotte with recessed-panel cabinets, blue cabinets, carpet and grey floor.
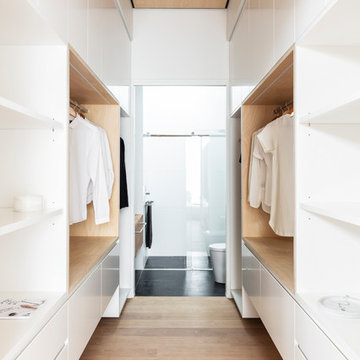
Tom Ferguson Photography
This is an example of a contemporary gender-neutral walk-in wardrobe in Sydney with flat-panel cabinets, white cabinets, light hardwood floors and beige floor.
This is an example of a contemporary gender-neutral walk-in wardrobe in Sydney with flat-panel cabinets, white cabinets, light hardwood floors and beige floor.
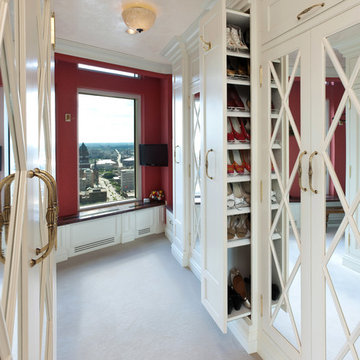
Luxury condo with dressing room closet custom fitted to the owner's belongings. Every bit of the space was used for efficiency but the mirrored door fronts keep it fresh and bright.
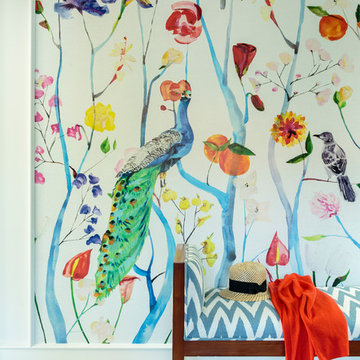
Mark Lohman
This is an example of a large beach style women's walk-in wardrobe in Los Angeles with carpet and blue floor.
This is an example of a large beach style women's walk-in wardrobe in Los Angeles with carpet and blue floor.
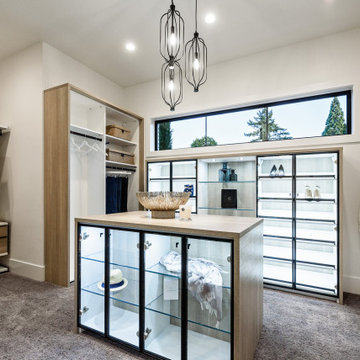
Photo of a country women's walk-in wardrobe in Portland with carpet and grey floor.
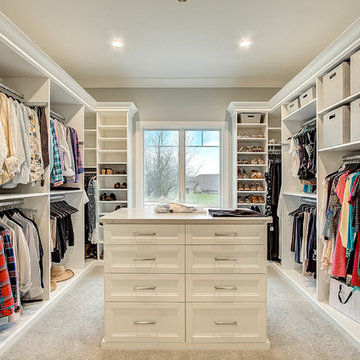
Inspiration for a transitional gender-neutral walk-in wardrobe in Milwaukee with recessed-panel cabinets, white cabinets, carpet and beige floor.
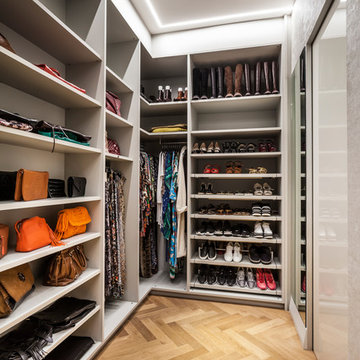
This is an example of a contemporary walk-in wardrobe in Miami with open cabinets, medium hardwood floors and brown floor.
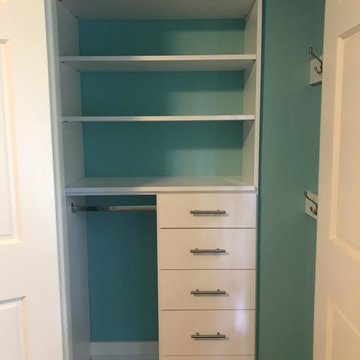
This is an example of a small transitional gender-neutral built-in wardrobe in DC Metro with open cabinets.
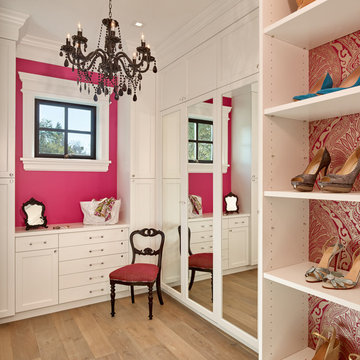
Cesar Rubio Photography
Inspiration for a traditional women's dressing room in San Francisco with shaker cabinets, white cabinets, light hardwood floors and beige floor.
Inspiration for a traditional women's dressing room in San Francisco with shaker cabinets, white cabinets, light hardwood floors and beige floor.
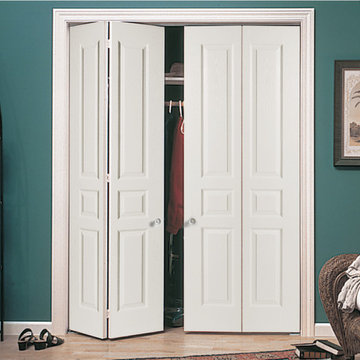
This is a 3-Panel Bifold Closet Interior Door from HomeStory Doors.
This is an example of a storage and wardrobe in Other.
This is an example of a storage and wardrobe in Other.
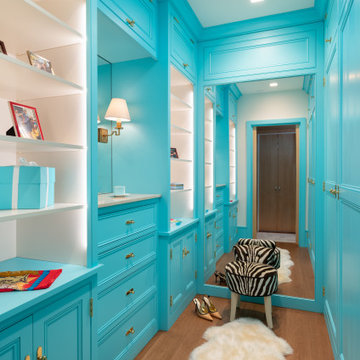
This is an example of a transitional women's walk-in wardrobe in Philadelphia with beaded inset cabinets, blue cabinets, medium hardwood floors and brown floor.
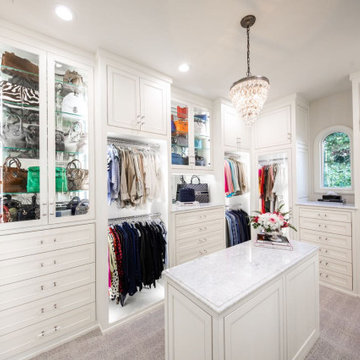
Large white walk in closet with bone trim inset style cabinetry and LED lighting throughout. Dressers, handbag display, adjustable shoe shelving, glass and mirrored doors showcase this luxury closet.
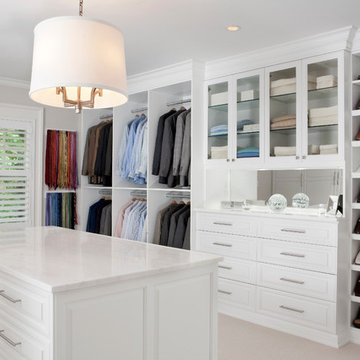
We built this stunning dressing room in maple wood with a crisp white painted finish. The space features a bench radiator cover, hutch, center island, enclosed shoe wall with numerous shelves and cubbies, abundant hanging storage, Revere Style doors and a vanity. The beautiful marble counter tops and other decorative items were supplied by the homeowner. The Island has deep velvet lined drawers, double jewelry drawers, large hampers and decorative corbels under the extended overhang. The hutch has clear glass shelves, framed glass door fronts and surface mounted LED lighting. The dressing room features brushed chrome tie racks, belt racks, scarf racks and valet rods.
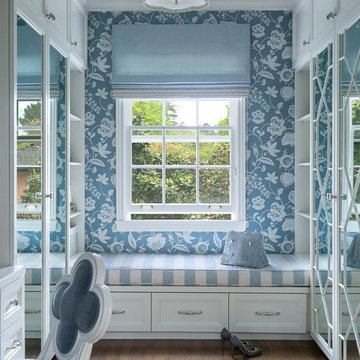
Photo of a transitional storage and wardrobe in San Francisco with recessed-panel cabinets, white cabinets, dark hardwood floors and brown floor.
Turquoise Storage and Wardrobe Design Ideas
4
