All Cabinet Styles Turquoise Storage and Wardrobe Design Ideas
Refine by:
Budget
Sort by:Popular Today
1 - 20 of 240 photos
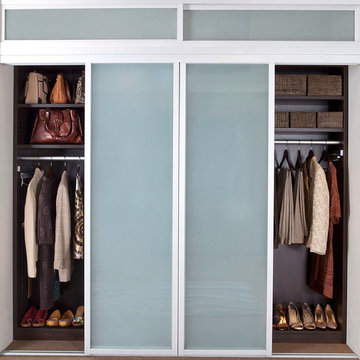
The framed glass sliding doors we offer can enclose an existing closet, divide a room or create a contemporary and hidden storage solution where there is limited space. Our aluminum sliding door frames are available with solid and wood grain finishes. The frame style and choice of glass you select are sure to give the completed design the function you need with the striking impact you want.
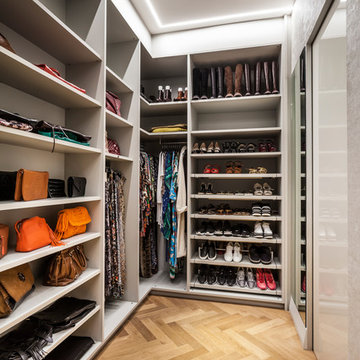
This is an example of a contemporary walk-in wardrobe in Miami with open cabinets, medium hardwood floors and brown floor.
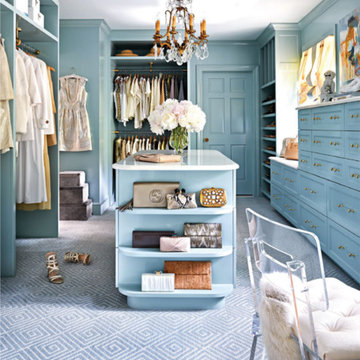
Dressing room with Hollywood Glam, because a closet can be a beautiful space. Featuring STARK’s KEAGAN in colorway Caribbean from Traditional Home. Featured in Traditional Home
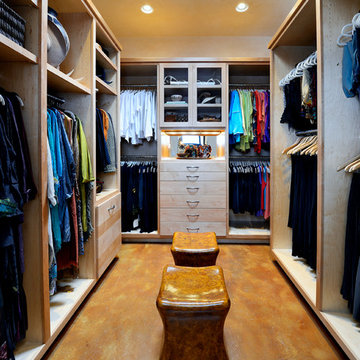
We built 24" deep boxes to really showcase the beauty of this walk-in closet. Taller hanging was installed for longer jackets and dusters, and short hanging for scarves. Custom-designed jewelry trays were added. Valet rods were mounted to help organize outfits and simplify packing for trips. A pair of antique benches makes the space inviting.
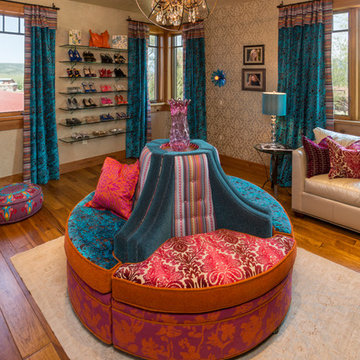
Tim Murphy Photography
Inspiration for a large eclectic women's dressing room in Denver with medium hardwood floors, open cabinets and brown floor.
Inspiration for a large eclectic women's dressing room in Denver with medium hardwood floors, open cabinets and brown floor.
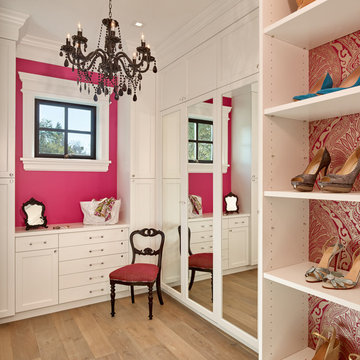
Cesar Rubio Photography
Inspiration for a traditional women's dressing room in San Francisco with shaker cabinets, white cabinets, light hardwood floors and beige floor.
Inspiration for a traditional women's dressing room in San Francisco with shaker cabinets, white cabinets, light hardwood floors and beige floor.
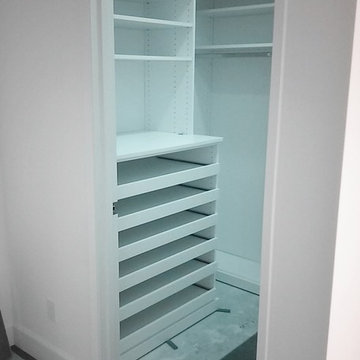
Our challenge on this project was to accommodate the client's large shoe collection in her small walk-in. To do that, we utilized some deep slide-out shelves that allowed the customer to store more than she otherwise would have had space for.

Simple, spacious robe for two. A mixture of open and closed storage, utilising every corner.
This is an example of a mid-sized contemporary gender-neutral walk-in wardrobe in Canberra - Queanbeyan with open cabinets, medium wood cabinets, carpet and grey floor.
This is an example of a mid-sized contemporary gender-neutral walk-in wardrobe in Canberra - Queanbeyan with open cabinets, medium wood cabinets, carpet and grey floor.
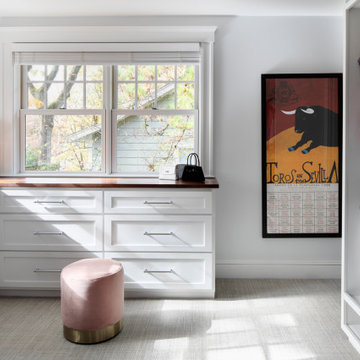
TEAM:
Architect: LDa Architecture & Interiors
Builder (Kitchen/ Mudroom Addition): Shanks Engineering & Construction
Builder (Master Suite Addition): Hampden Design
Photographer: Greg Premru
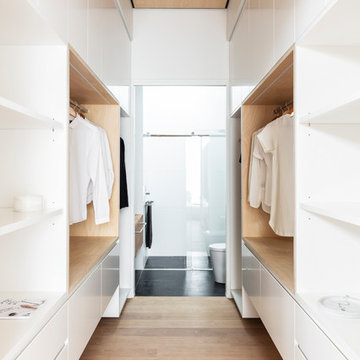
Tom Ferguson Photography
This is an example of a contemporary gender-neutral walk-in wardrobe in Sydney with flat-panel cabinets, white cabinets, light hardwood floors and beige floor.
This is an example of a contemporary gender-neutral walk-in wardrobe in Sydney with flat-panel cabinets, white cabinets, light hardwood floors and beige floor.
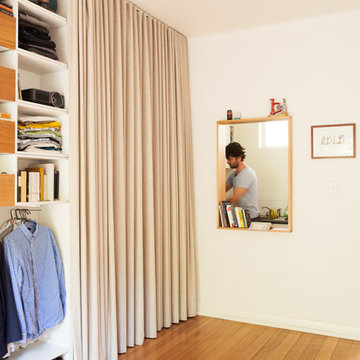
Tom Ross of Brilliant Creek (www.brilliantcreek.com)
Design ideas for a contemporary storage and wardrobe in Melbourne.
Design ideas for a contemporary storage and wardrobe in Melbourne.
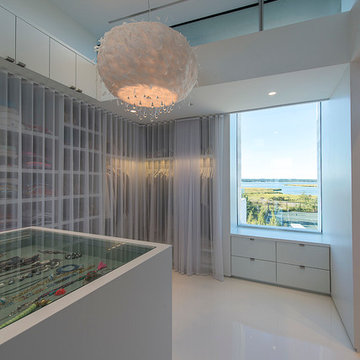
Paul Domzal Photographer, Barnes Coy Architects, BNO Design
Modern storage and wardrobe in New York.
Modern storage and wardrobe in New York.
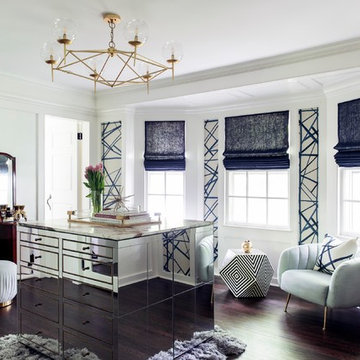
Photo of a mid-sized transitional gender-neutral dressing room in New York with dark hardwood floors, brown floor and flat-panel cabinets.

This is an example of a mid-sized traditional gender-neutral walk-in wardrobe in London with recessed-panel cabinets, blue cabinets, medium hardwood floors, brown floor and coffered.
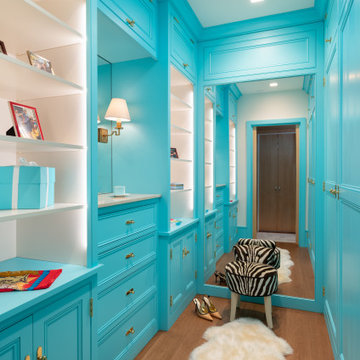
This is an example of a transitional women's walk-in wardrobe in Philadelphia with beaded inset cabinets, blue cabinets, medium hardwood floors and brown floor.
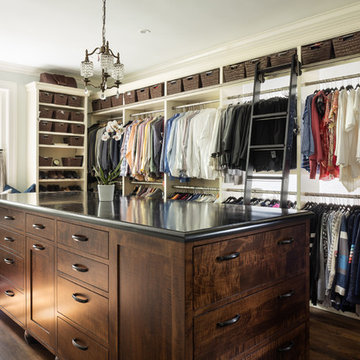
Photographer: Mike Van Tassell
Interior Designer: Sonja Gamgort Design
Contractor: KDH Home Design LLC
Inspiration for a traditional gender-neutral walk-in wardrobe in New York with open cabinets, dark hardwood floors and brown floor.
Inspiration for a traditional gender-neutral walk-in wardrobe in New York with open cabinets, dark hardwood floors and brown floor.
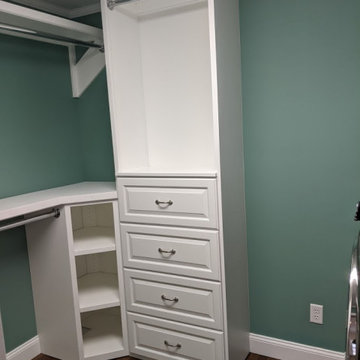
This lovely custom closet design adds tons of storage space to a small walk-in. The corner units make good use of otherwise wasted space.
Design ideas for a small modern walk-in wardrobe in Philadelphia with raised-panel cabinets, white cabinets, dark hardwood floors and brown floor.
Design ideas for a small modern walk-in wardrobe in Philadelphia with raised-panel cabinets, white cabinets, dark hardwood floors and brown floor.

Inspiration for a large beach style women's walk-in wardrobe in Other with white cabinets, light hardwood floors, beige floor and shaker cabinets.
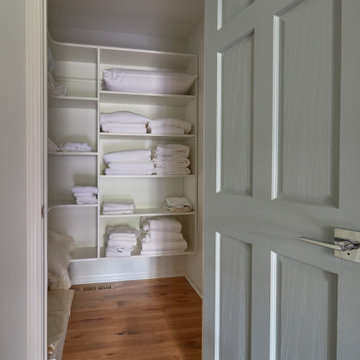
Photo of a small traditional gender-neutral walk-in wardrobe in Milwaukee with open cabinets, yellow cabinets, medium hardwood floors and brown floor.
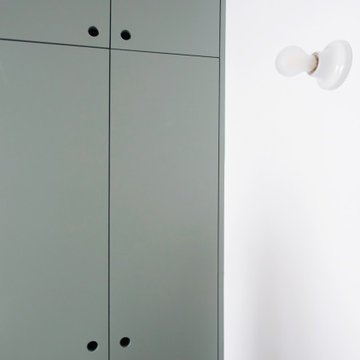
Challenge estival pour rendre un nouvel appartement à la rentrée scolaire. Le projet consiste à remodeler l'espace "nuit" en intégrant une quatrième chambre, tout en conservant les surfaces des pièces à vivre.
Tout est pensé dans les moindres détails y compris pour les deux salles de bain totalement repensées et aménagées avec des astuces ergonomiques.
Malgré les surfaces restreintes, chaque chambre est équipée d'une penderie, d'un bureau et de rangements spécifiques.
La touche élégante est apportée par le souci des moindres détails.
Le projet trouve son équilibre esthétique grâce au camaïeu de vert utilisé pour les peintures et les papiers peints.
All Cabinet Styles Turquoise Storage and Wardrobe Design Ideas
1