Turquoise Storage and Wardrobe Design Ideas with Light Hardwood Floors
Refine by:
Budget
Sort by:Popular Today
1 - 20 of 46 photos
Item 1 of 3
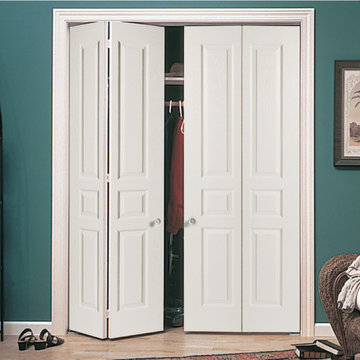
Photo of a small traditional storage and wardrobe in Orange County with white cabinets and light hardwood floors.
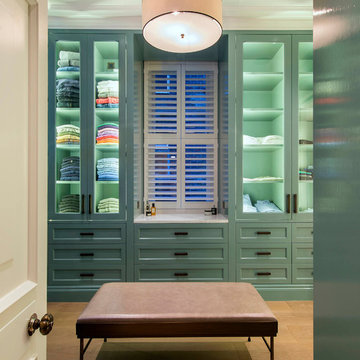
Light House Designs were able to come up with some fun lighting solutions for the home bar, gym and indoor basket ball court in this property.
Photos by Tom St Aubyn
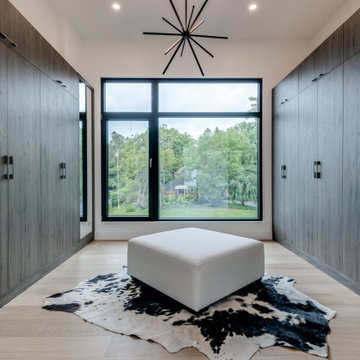
Contemporary gender-neutral walk-in wardrobe in Toronto with flat-panel cabinets, medium wood cabinets, light hardwood floors and beige floor.
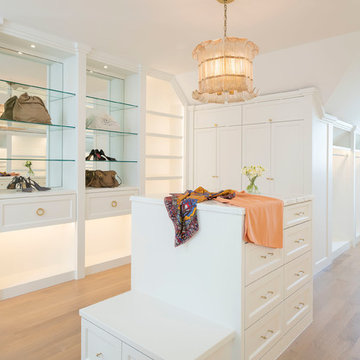
Inspiration for a mediterranean women's walk-in wardrobe in Dallas with shaker cabinets, white cabinets, light hardwood floors and beige floor.
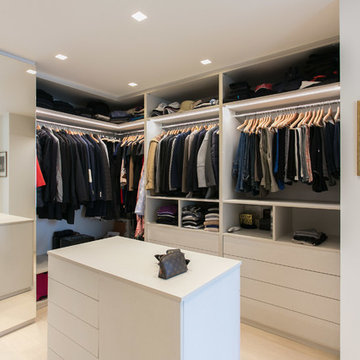
Photo of a large contemporary gender-neutral dressing room in Milan with flat-panel cabinets, white cabinets, light hardwood floors and beige floor.

The Island cabinet features solid Oak drawers internally with the top drawers lit for ease of use. Some clever storage here for Dressing room favourites.
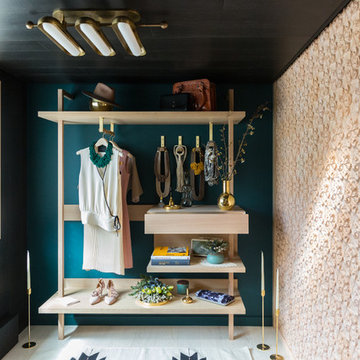
Photo: Lauren Andersen © 2018 Houzz
Design: MODtage Design
Design ideas for a contemporary dressing room in San Francisco with open cabinets, light wood cabinets, light hardwood floors and beige floor.
Design ideas for a contemporary dressing room in San Francisco with open cabinets, light wood cabinets, light hardwood floors and beige floor.
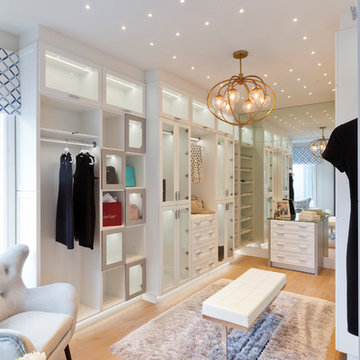
Visit The Korina 14803 Como Circle or call 941 907.8131 for additional information.
3 bedrooms | 4.5 baths | 3 car garage | 4,536 SF
The Korina is John Cannon’s new model home that is inspired by a transitional West Indies style with a contemporary influence. From the cathedral ceilings with custom stained scissor beams in the great room with neighboring pristine white on white main kitchen and chef-grade prep kitchen beyond, to the luxurious spa-like dual master bathrooms, the aesthetics of this home are the epitome of timeless elegance. Every detail is geared toward creating an upscale retreat from the hectic pace of day-to-day life. A neutral backdrop and an abundance of natural light, paired with vibrant accents of yellow, blues, greens and mixed metals shine throughout the home.
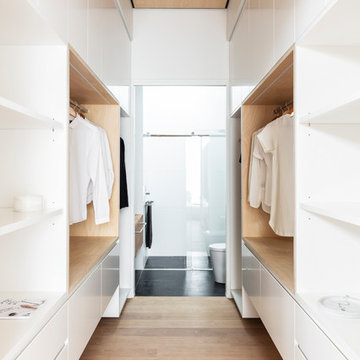
Tom Ferguson Photography
This is an example of a contemporary gender-neutral walk-in wardrobe in Sydney with flat-panel cabinets, white cabinets, light hardwood floors and beige floor.
This is an example of a contemporary gender-neutral walk-in wardrobe in Sydney with flat-panel cabinets, white cabinets, light hardwood floors and beige floor.
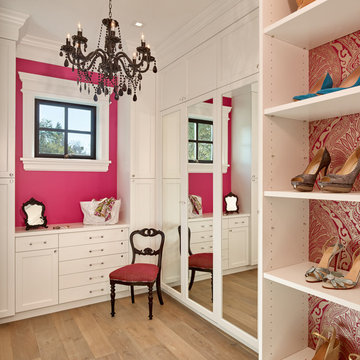
Cesar Rubio Photography
Inspiration for a traditional women's dressing room in San Francisco with shaker cabinets, white cabinets, light hardwood floors and beige floor.
Inspiration for a traditional women's dressing room in San Francisco with shaker cabinets, white cabinets, light hardwood floors and beige floor.
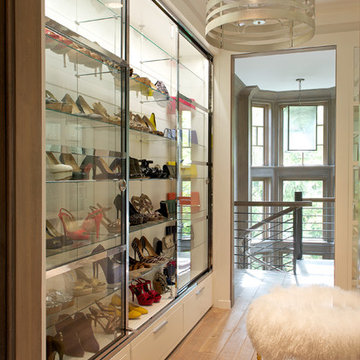
RR Builders
Mid-sized transitional women's walk-in wardrobe in New York with light hardwood floors and white cabinets.
Mid-sized transitional women's walk-in wardrobe in New York with light hardwood floors and white cabinets.
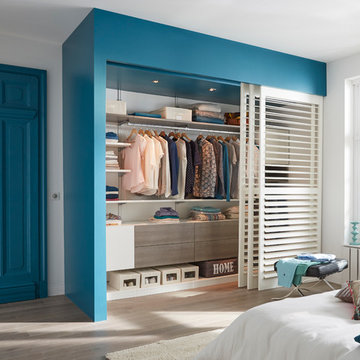
Un dressing optimisé à créer soi-même.
This is an example of a mid-sized modern gender-neutral built-in wardrobe in Lille with light hardwood floors.
This is an example of a mid-sized modern gender-neutral built-in wardrobe in Lille with light hardwood floors.
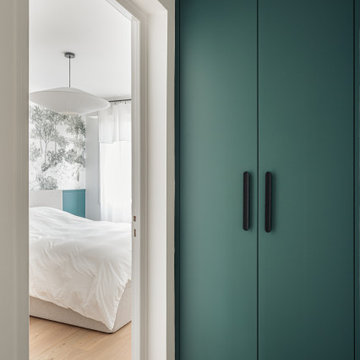
Le papier peint panoramique @isidoreleroy en tête de lit, apporte à la fois profondeur et douceur à la chambre parentale.
Inspiration for a small scandinavian gender-neutral storage and wardrobe in Paris with beaded inset cabinets, blue cabinets and light hardwood floors.
Inspiration for a small scandinavian gender-neutral storage and wardrobe in Paris with beaded inset cabinets, blue cabinets and light hardwood floors.

Inspiration for a large beach style women's walk-in wardrobe in Other with white cabinets, light hardwood floors, beige floor and shaker cabinets.
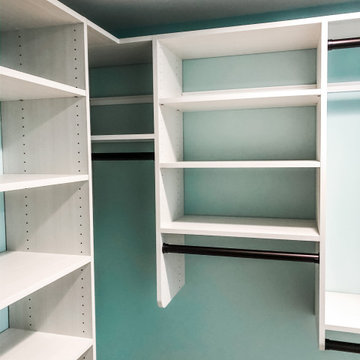
Smart design for a narrow remodeled master bedroom. Design to incorporate style and function with the ultimate amount of shelving possible. Connected top and crown molding creates a timeless finish. Color Featured is Desert and an oil rubbed bronze bar for contrast.
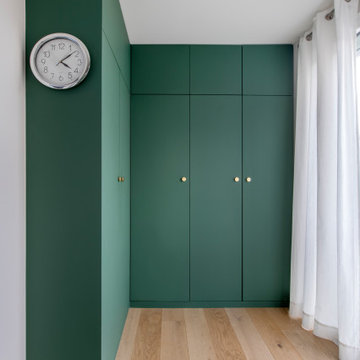
Dans ce grand appartement, l’accent a été mis sur des couleurs fortes qui donne du caractère à cet intérieur.
On retrouve un bleu nuit dans le salon avec la bibliothèque sur mesure ainsi que dans la chambre parentale. Cette couleur donne de la profondeur à la pièce ainsi qu’une ambiance intimiste. La couleur verte se décline dans la cuisine et dans l’entrée qui a été entièrement repensée pour être plus fonctionnelle. La verrière d’artiste au style industriel relie les deux espaces pour créer une continuité visuelle.
Enfin, on trouve une couleur plus forte, le rouge terracotta, dans l’espace servant à la fois de bureau et de buanderie. Elle donne du dynamisme à la pièce et inspire la créativité !
Un cocktail de couleurs tendance associé avec des matériaux de qualité, ça donne ça !
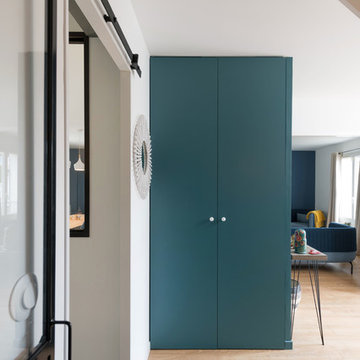
Design ideas for a small transitional gender-neutral built-in wardrobe in Lyon with flat-panel cabinets, green cabinets, light hardwood floors and beige floor.
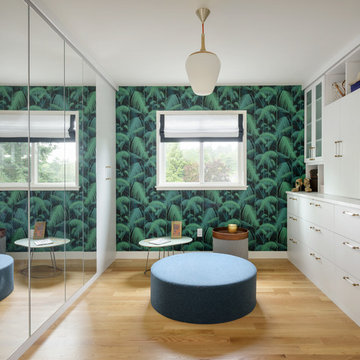
This is an example of a contemporary gender-neutral dressing room in Seattle with flat-panel cabinets, white cabinets, light hardwood floors and beige floor.
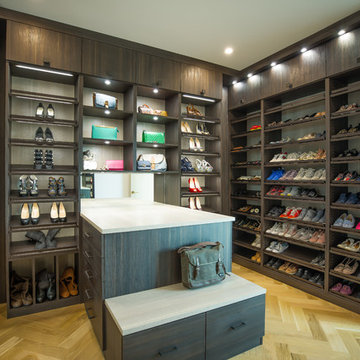
This is an example of an expansive contemporary gender-neutral dressing room in Los Angeles with flat-panel cabinets, dark wood cabinets, light hardwood floors and beige floor.
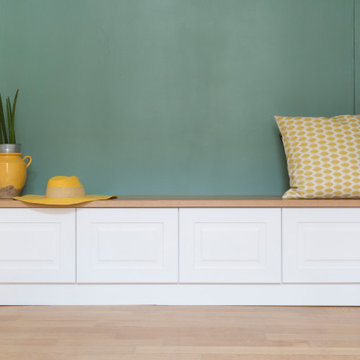
Mid-sized modern gender-neutral dressing room in Paris with recessed-panel cabinets, white cabinets, light hardwood floors and beige floor.
Turquoise Storage and Wardrobe Design Ideas with Light Hardwood Floors
1