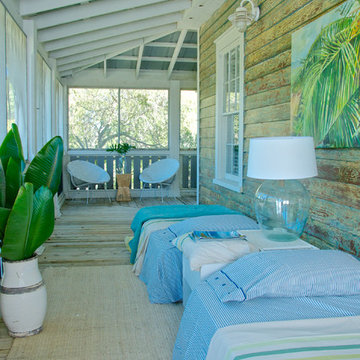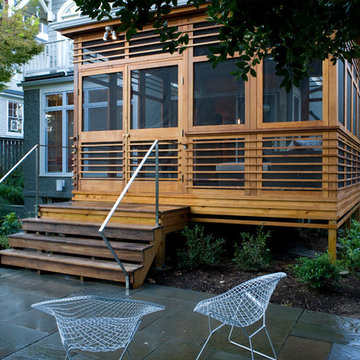Turquoise Verandah Design Ideas
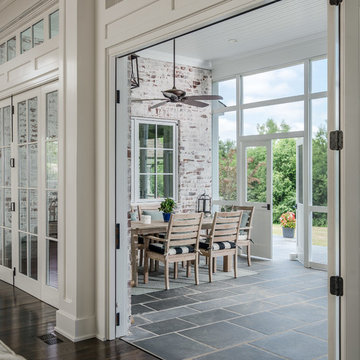
The glass doors leading from the Great Room to the screened porch can be folded to provide three large openings for the Southern breeze to travel through the home.
Photography: Garett + Carrie Buell of Studiobuell/ studiobuell.com
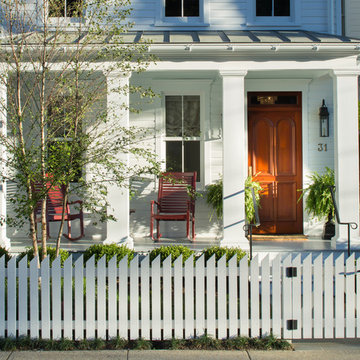
David Burroughs
This is an example of a small traditional front yard verandah in Baltimore with a roof extension.
This is an example of a small traditional front yard verandah in Baltimore with a roof extension.
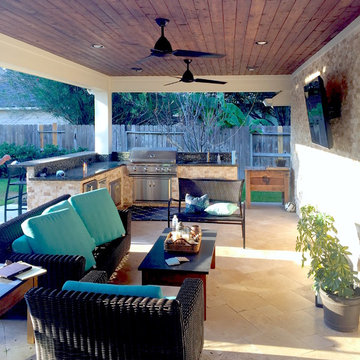
Design ideas for a transitional backyard verandah in Houston with natural stone pavers and a roof extension.
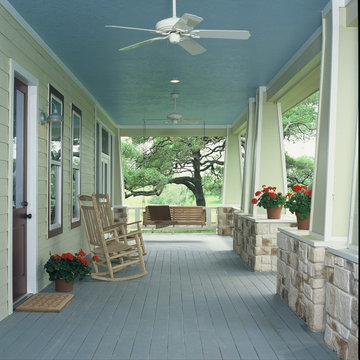
Morningside Architects, LLP
Contractor: Rockwell Homes
This is an example of a large country front yard verandah in Houston with decking and a roof extension.
This is an example of a large country front yard verandah in Houston with decking and a roof extension.
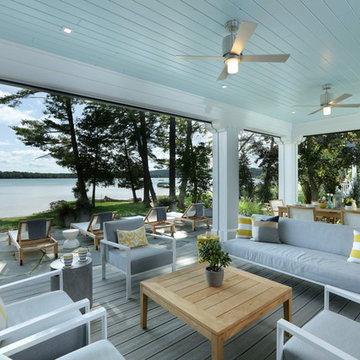
Builder: Falcon Custom Homes
Interior Designer: Mary Burns - Gallery
Photographer: Mike Buck
A perfectly proportioned story and a half cottage, the Farfield is full of traditional details and charm. The front is composed of matching board and batten gables flanking a covered porch featuring square columns with pegged capitols. A tour of the rear façade reveals an asymmetrical elevation with a tall living room gable anchoring the right and a low retractable-screened porch to the left.
Inside, the front foyer opens up to a wide staircase clad in horizontal boards for a more modern feel. To the left, and through a short hall, is a study with private access to the main levels public bathroom. Further back a corridor, framed on one side by the living rooms stone fireplace, connects the master suite to the rest of the house. Entrance to the living room can be gained through a pair of openings flanking the stone fireplace, or via the open concept kitchen/dining room. Neutral grey cabinets featuring a modern take on a recessed panel look, line the perimeter of the kitchen, framing the elongated kitchen island. Twelve leather wrapped chairs provide enough seating for a large family, or gathering of friends. Anchoring the rear of the main level is the screened in porch framed by square columns that match the style of those found at the front porch. Upstairs, there are a total of four separate sleeping chambers. The two bedrooms above the master suite share a bathroom, while the third bedroom to the rear features its own en suite. The fourth is a large bunkroom above the homes two-stall garage large enough to host an abundance of guests.
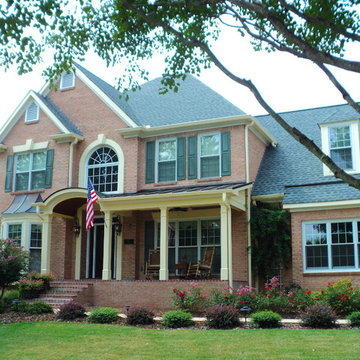
Large,half porch with arched entry. Designed and built by Georgia Front Porch. © 2012 Jan Stittleburg, jsphotofx.com for Georgia Front Porch.
Design ideas for a large transitional front yard verandah in Atlanta with a roof extension.
Design ideas for a large transitional front yard verandah in Atlanta with a roof extension.
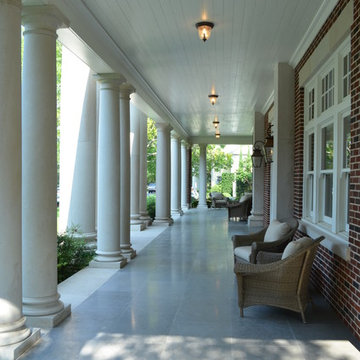
© 2012 LARRY E. BOERDER ARCHITECTS
Design ideas for a traditional verandah in Dallas.
Design ideas for a traditional verandah in Dallas.
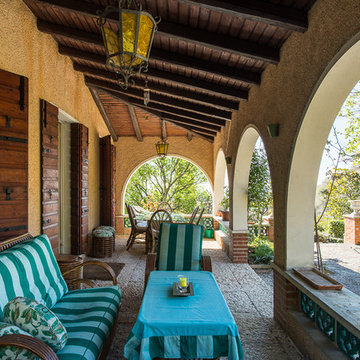
Matteo Crema
Design ideas for a large country side yard verandah in Venice with a container garden, natural stone pavers and a roof extension.
Design ideas for a large country side yard verandah in Venice with a container garden, natural stone pavers and a roof extension.
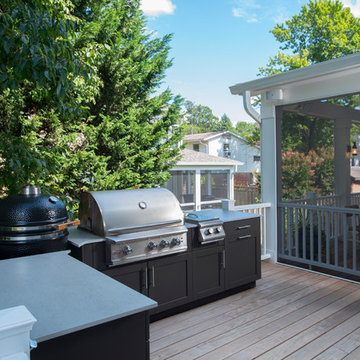
Michael Ventura
Large traditional backyard verandah in DC Metro with decking and a roof extension.
Large traditional backyard verandah in DC Metro with decking and a roof extension.
![LAKEVIEW [reno]](https://st.hzcdn.com/fimgs/46219b0f0a34755f_6707-w360-h360-b0-p0--.jpg)
© Greg Riegler
Large transitional backyard verandah in Other with a roof extension and decking.
Large transitional backyard verandah in Other with a roof extension and decking.
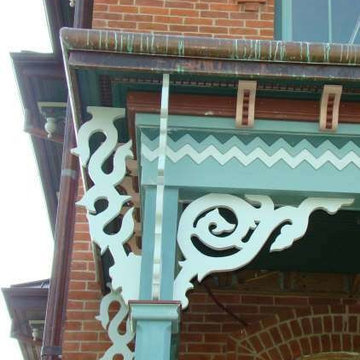
The posts and gingerbread trim match those on the front of the original home
This is an example of a traditional verandah in Other.
This is an example of a traditional verandah in Other.
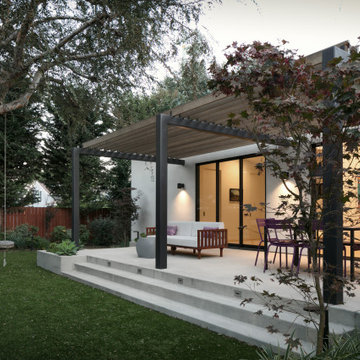
This is an example of a contemporary backyard verandah in Los Angeles with concrete slab and a pergola.
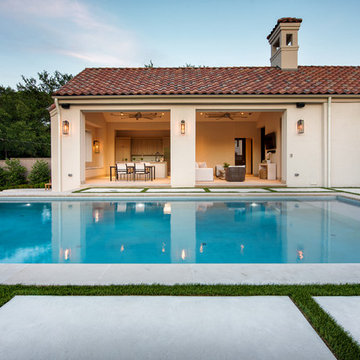
Jimi Smith Photography
This is an example of a large mediterranean backyard screened-in verandah in Dallas with concrete pavers and a roof extension.
This is an example of a large mediterranean backyard screened-in verandah in Dallas with concrete pavers and a roof extension.
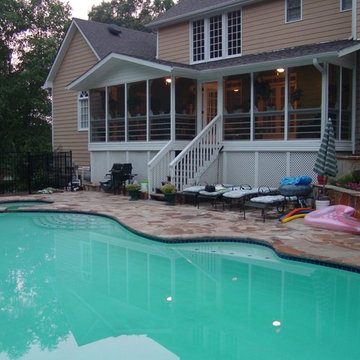
Mid-sized traditional backyard screened-in verandah in Atlanta with natural stone pavers and a roof extension.
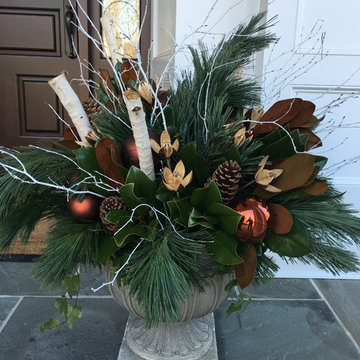
These urns are filled with winter greens, magnolia boughs, white birch branches, and touches of copper for a different take on Christmas decorations.
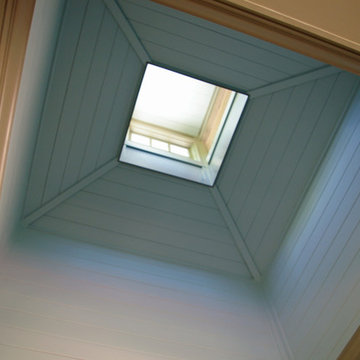
Houghland Architecture, Inc.
Photo of a large traditional backyard screened-in verandah in Charlotte with brick pavers.
Photo of a large traditional backyard screened-in verandah in Charlotte with brick pavers.
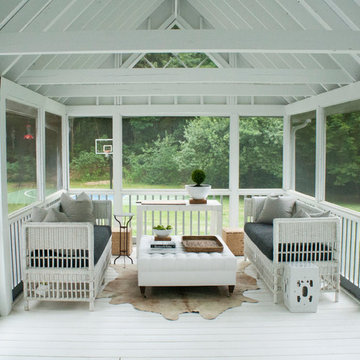
Photo Credit: Isaac Wood iwood94@gmail.com.
Simple changes to a screened in porch. Kelly McGuill home believes your porch should be an extension of the way you live inside of your home. Depicted in the image: Mainly Basket sofas, West Elm console, hide from the Raw Hide company, Perennials cushions and pillows and Green apples from whole foods.
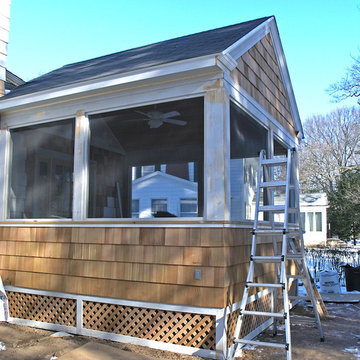
This is an example of a large traditional backyard screened-in verandah in Bridgeport with decking and a roof extension.
Turquoise Verandah Design Ideas
1
