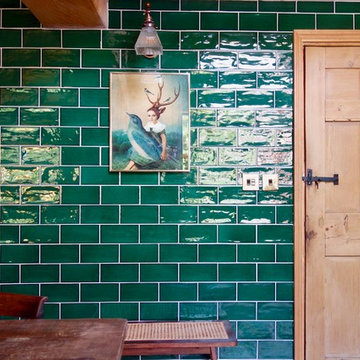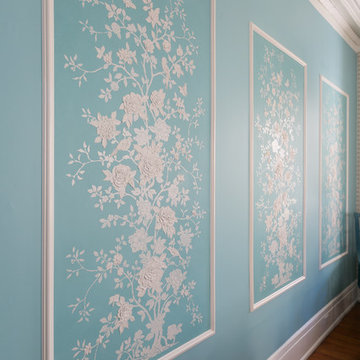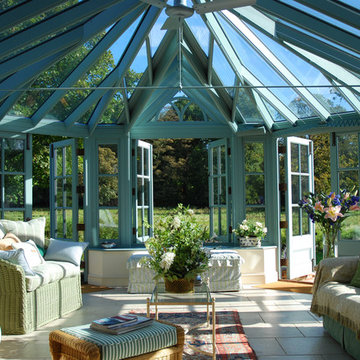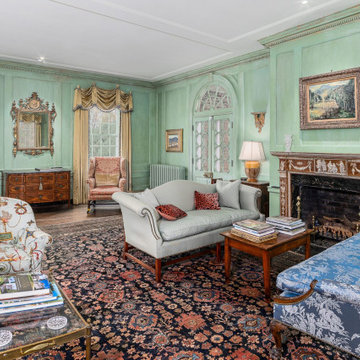831 Turquoise Victorian Home Design Photos

Victorian Style Bathroom in Horsham, West Sussex
In the peaceful village of Warnham, West Sussex, bathroom designer George Harvey has created a fantastic Victorian style bathroom space, playing homage to this characterful house.
Making the most of present-day, Victorian Style bathroom furnishings was the brief for this project, with this client opting to maintain the theme of the house throughout this bathroom space. The design of this project is minimal with white and black used throughout to build on this theme, with present day technologies and innovation used to give the client a well-functioning bathroom space.
To create this space designer George has used bathroom suppliers Burlington and Crosswater, with traditional options from each utilised to bring the classic black and white contrast desired by the client. In an additional modern twist, a HiB illuminating mirror has been included – incorporating a present-day innovation into this timeless bathroom space.
Bathroom Accessories
One of the key design elements of this project is the contrast between black and white and balancing this delicately throughout the bathroom space. With the client not opting for any bathroom furniture space, George has done well to incorporate traditional Victorian accessories across the room. Repositioned and refitted by our installation team, this client has re-used their own bath for this space as it not only suits this space to a tee but fits perfectly as a focal centrepiece to this bathroom.
A generously sized Crosswater Clear6 shower enclosure has been fitted in the corner of this bathroom, with a sliding door mechanism used for access and Crosswater’s Matt Black frame option utilised in a contemporary Victorian twist. Distinctive Burlington ceramics have been used in the form of pedestal sink and close coupled W/C, bringing a traditional element to these essential bathroom pieces.
Bathroom Features
Traditional Burlington Brassware features everywhere in this bathroom, either in the form of the Walnut finished Kensington range or Chrome and Black Trent brassware. Walnut pillar taps, bath filler and handset bring warmth to the space with Chrome and Black shower valve and handset contributing to the Victorian feel of this space. Above the basin area sits a modern HiB Solstice mirror with integrated demisting technology, ambient lighting and customisable illumination. This HiB mirror also nicely balances a modern inclusion with the traditional space through the selection of a Matt Black finish.
Along with the bathroom fitting, plumbing and electrics, our installation team also undertook a full tiling of this bathroom space. Gloss White wall tiles have been used as a base for Victorian features while the floor makes decorative use of Black and White Petal patterned tiling with an in keeping black border tile. As part of the installation our team have also concealed all pipework for a minimal feel.
Our Bathroom Design & Installation Service
With any bathroom redesign several trades are needed to ensure a great finish across every element of your space. Our installation team has undertaken a full bathroom fitting, electrics, plumbing and tiling work across this project with our project management team organising the entire works. Not only is this bathroom a great installation, designer George has created a fantastic space that is tailored and well-suited to this Victorian Warnham home.
If this project has inspired your next bathroom project, then speak to one of our experienced designers about it.
Call a showroom or use our online appointment form to book your free design & quote.
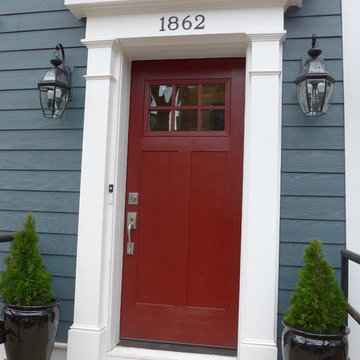
Chicago, IL 60614 Victorian Style Home in James HardiePlank Lap Siding in ColorPlus Technology Color Evening Blue and HardieTrim Arctic White, installed new windows and ProVia Entry Door Signet.
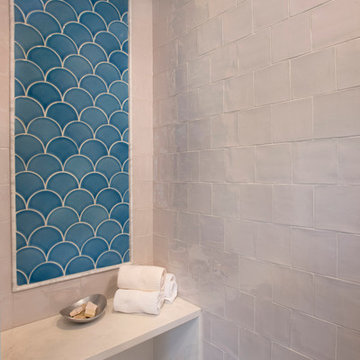
We recently completed three distinct bathroom renovation projects, all located in the same home. Each bathroom — a master, a children’s Jack & Jill bath, and a family/guest bath — was gutted and fully remodeled. We worked on the project with architect Michael Szalaji of Cambridge-based On the Boards Design.
The Jack & Jill bath was one of two that needed to be expanded. We annexed an adjacent closet to provide extra square footage. This allowed for the comfortable introduction of a shower stall with a glass Dreamliner door and for the installation of a tall, semi-custom hamper cabinet. The cabinet and vanity were each fitted with Caesarstone countertop.
The master bathroom also received an upgrade, with a new shower stall, baseboard and crown molding. The shower features decorative 5” Ogee Drop Tile and an accent border in Natural Stone Pencil. The custom shower door, by Prestige Glass, includes a translucent privacy band etched across the center of the glass. For comfort on cold mornings, radiant heating was installed.
On the third floor, adjacent to the family room, a third bath was remodeled. Like the children’s bath, the footprint for this room was also expanded by annexing closet space. We added a shower stall here too, and this one features built-in bench seating. Window glass in the bathroom window was replaced with tempered, frosted glass for safety and privacy.
Photos by Shelly Harrison
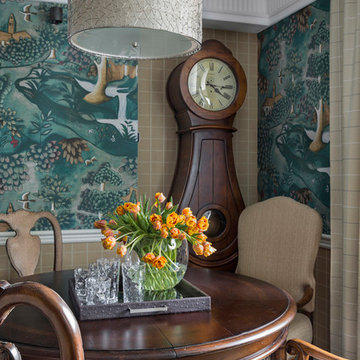
Дмитрий Лившиц
Inspiration for a large traditional open plan dining in Moscow with green walls, dark hardwood floors and brown floor.
Inspiration for a large traditional open plan dining in Moscow with green walls, dark hardwood floors and brown floor.
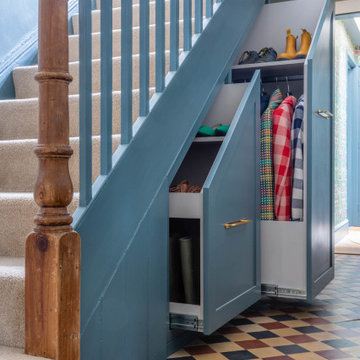
Shaker style, traditional hallway storage with wall panelling and an oak bench. Pull out storage for coats and shoes with a small cupboard to hide electrical equipment. Oak shoe bench with storage underneath.
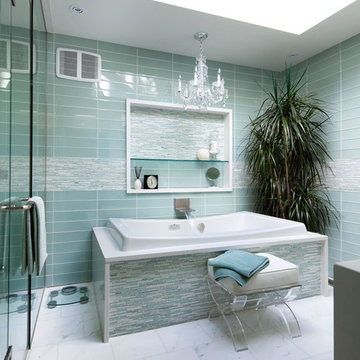
Large traditional master bathroom in Dallas with a drop-in tub, an alcove shower, blue tile, white tile, glass tile, blue walls, marble floors, solid surface benchtops, white floor and a hinged shower door.
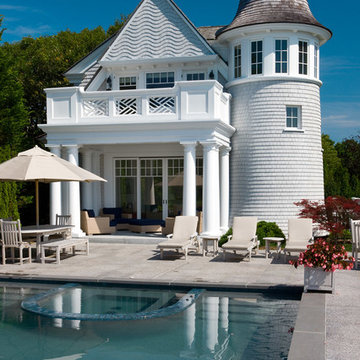
Pool house/guest house (upper level).
Inspiration for a traditional backyard rectangular pool in Boston with natural stone pavers.
Inspiration for a traditional backyard rectangular pool in Boston with natural stone pavers.
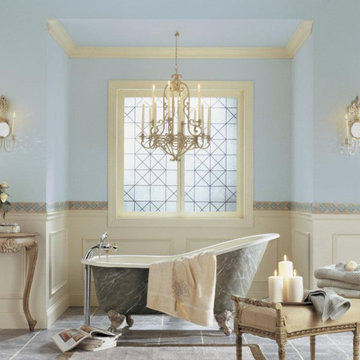
Design ideas for a large traditional master bathroom in Other with a claw-foot tub, blue tile, blue walls, ceramic floors, a vessel sink and grey floor.
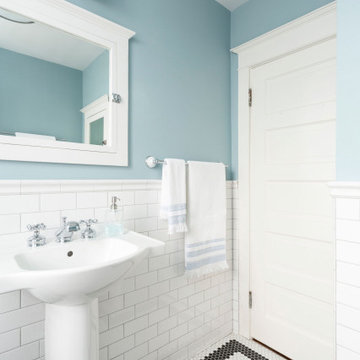
The home was built in the early 1920’s , and remodeled in the 1970s. It desperately cried to bring it back to its original century. We pulled out the old tub/shower combo and installed beautiful clawfoot tubs with a nice wainscot tile that really helped bring the crisp style to light.
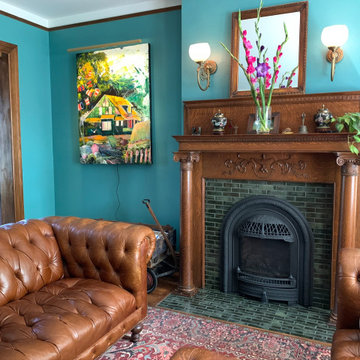
The Victorian period, in the realm of tile, consisted of jewel tones, ornate detail, and some unique sizes. When a customer came to us asking for 1.5″ x 6″ tiles for their Victorian fireplace we didn’t anticipate how popular that size would become! This Victorian fireplace features our 1.5″ x 6″ handmade tile in Jade Moss. Designed in a running bond pattern to get a historically accurate Victorian style.
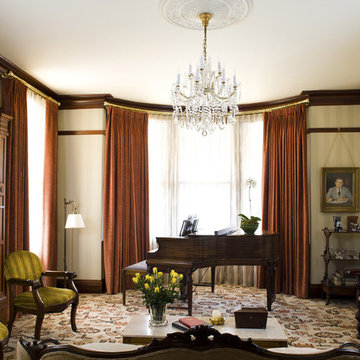
Originally designed by J. Merrill Brown in 1887, this Queen Anne style home sits proudly in Cambridge's Avon Hill Historic District. Past was blended with present in the restoration of this property to its original 19th century elegance. The design satisfied historical requirements with its attention to authentic detailsand materials; it also satisfied the wishes of the family who has been connected to the house through several generations.
Photo Credit: Peter Vanderwarker
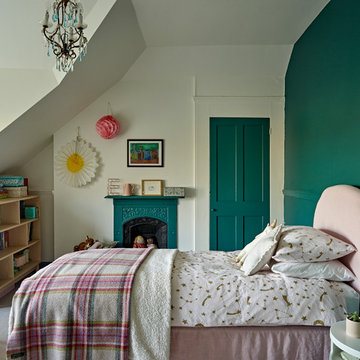
Modern/ vintage charm in elegant, but fun girl's bedroom by Kate Renwick
Photography Nick Smith
Photo of a mid-sized traditional kids' room for girls in London with green walls, carpet and grey floor.
Photo of a mid-sized traditional kids' room for girls in London with green walls, carpet and grey floor.
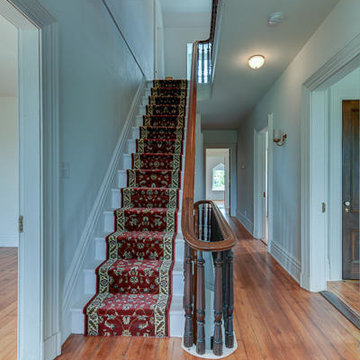
Tom Biondi
Inspiration for an expansive traditional straight staircase in New York with carpet risers.
Inspiration for an expansive traditional straight staircase in New York with carpet risers.
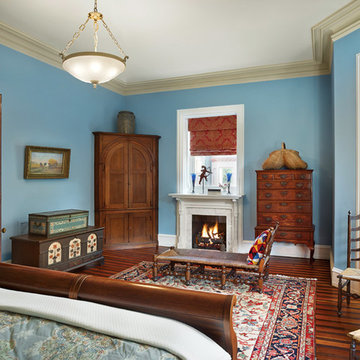
Halkin Mason
Large traditional master bedroom in Philadelphia with blue walls, dark hardwood floors, a standard fireplace and a plaster fireplace surround.
Large traditional master bedroom in Philadelphia with blue walls, dark hardwood floors, a standard fireplace and a plaster fireplace surround.
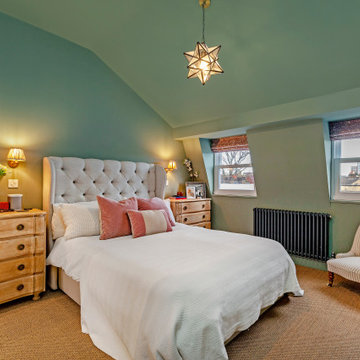
Green and stylish master bedroom in new Mansard loft.
Design ideas for a mid-sized traditional master bedroom in London with green walls, carpet, no fireplace and brown floor.
Design ideas for a mid-sized traditional master bedroom in London with green walls, carpet, no fireplace and brown floor.
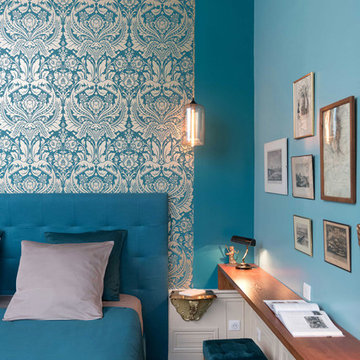
Crédit photos : Sabine Serrad
Photo of a mid-sized traditional guest bedroom in Lyon with blue walls, light hardwood floors and beige floor.
Photo of a mid-sized traditional guest bedroom in Lyon with blue walls, light hardwood floors and beige floor.
831 Turquoise Victorian Home Design Photos
6



















