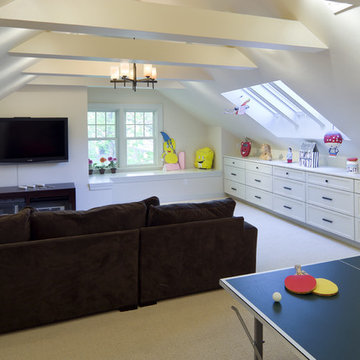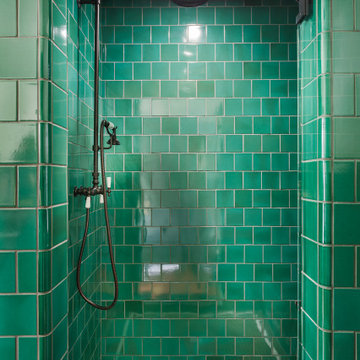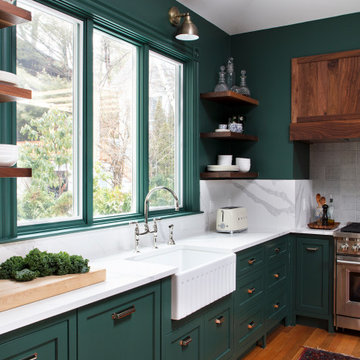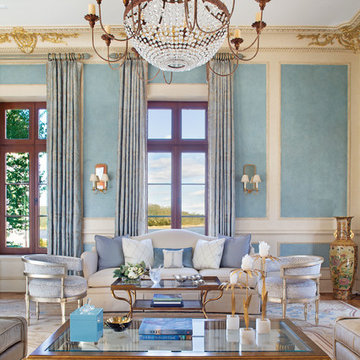834 Turquoise Victorian Home Design Photos
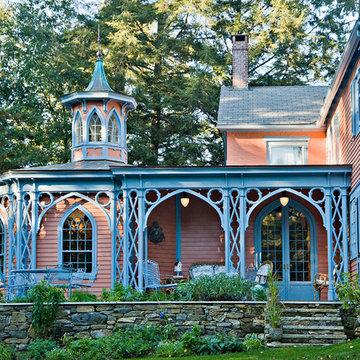
Gothic Revival folly addition to Federal style home. High design. photo Kevin Sprague
This is an example of a mid-sized traditional one-storey brown house exterior in Boston with wood siding, a hip roof and a shingle roof.
This is an example of a mid-sized traditional one-storey brown house exterior in Boston with wood siding, a hip roof and a shingle roof.
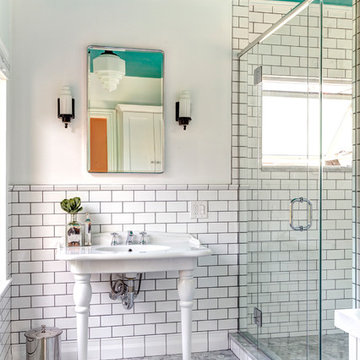
Bathroom Concept - White subway tile, walk-in shower, teal ceiling, white small bathroom in Columbus
This is an example of a small traditional master bathroom in Columbus with a console sink, white tile, subway tile, marble floors, an alcove shower and white walls.
This is an example of a small traditional master bathroom in Columbus with a console sink, white tile, subway tile, marble floors, an alcove shower and white walls.
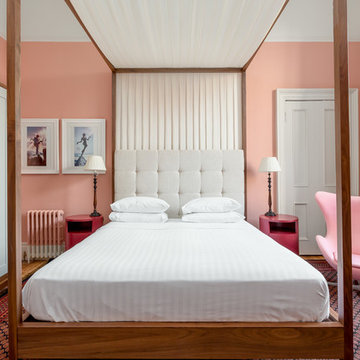
This is an example of a traditional master bedroom in Edinburgh with pink walls.
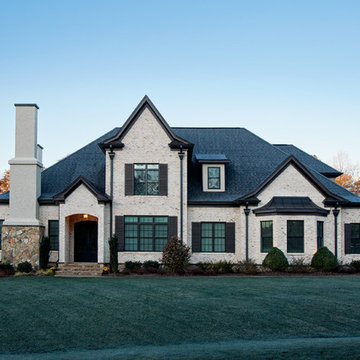
Charming North Carolina home featuring "Hamilton" brick exteriors.
Design ideas for a mid-sized traditional two-storey brick white exterior in Other.
Design ideas for a mid-sized traditional two-storey brick white exterior in Other.
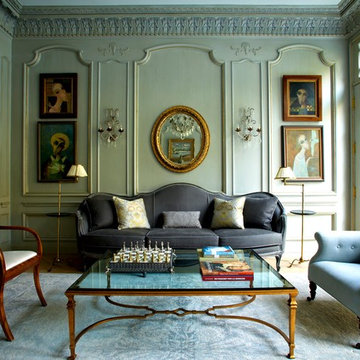
Douglas VanderHorn Architects
Builder - Significant Homes, LLC
Owner's Representative - Tim Hine
This is an example of a traditional formal living room in New York with green walls, light hardwood floors and no tv.
This is an example of a traditional formal living room in New York with green walls, light hardwood floors and no tv.
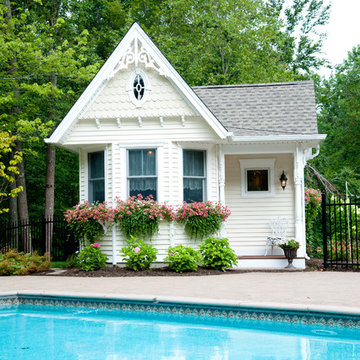
Lou Ferraro Photograhpy
Mid-sized traditional backyard rectangular pool in Bridgeport with a pool house.
Mid-sized traditional backyard rectangular pool in Bridgeport with a pool house.
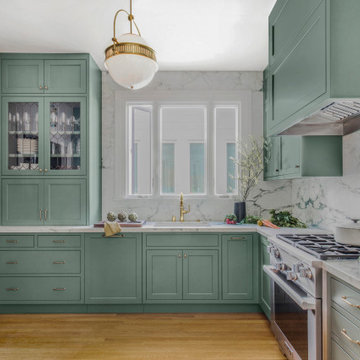
Tiffany also added a second top row of cabinets to increase storage space while adhering to HOA footprint restrictions. And since function and accessibility for all family members was important, a small utility cabinet with ladder was added for easy access to the higher areas.
The ceiling’s ball pendant with yoke hanger construction offers dramatic and decorative elements that play off luxurious Breccia Capraia marble that extends up the backsplash and around the window.
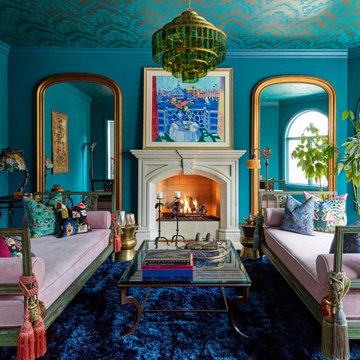
This is an example of a large traditional formal enclosed living room in Chicago with blue walls, a standard fireplace and no tv.
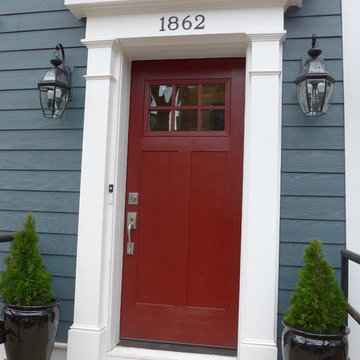
Chicago, IL 60614 Victorian Style Home in James HardiePlank Lap Siding in ColorPlus Technology Color Evening Blue and HardieTrim Arctic White, installed new windows and ProVia Entry Door Signet.
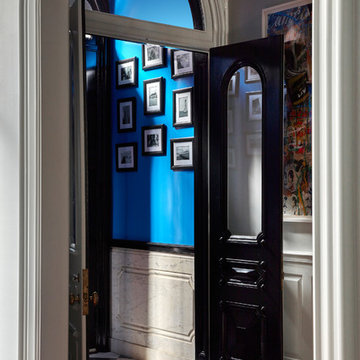
Pinemar, Inc. 2017 Entire House COTY award winner
Photo of a traditional vestibule in Philadelphia with grey walls, dark hardwood floors, a double front door, brown floor and a black front door.
Photo of a traditional vestibule in Philadelphia with grey walls, dark hardwood floors, a double front door, brown floor and a black front door.
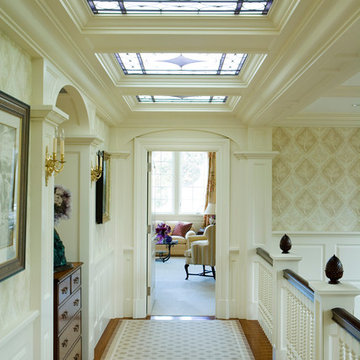
Photo Credit: Brian Vanden Brink
This is an example of a traditional hallway in Boston with white walls and medium hardwood floors.
This is an example of a traditional hallway in Boston with white walls and medium hardwood floors.
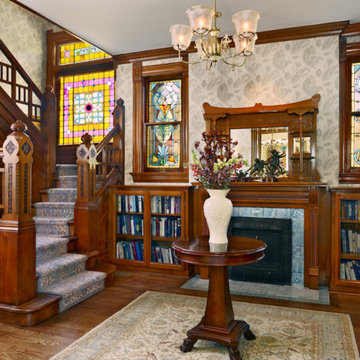
Using an 1890's black and white photograph as a reference, this Queen Anne Victorian underwent a full restoration. On the edge of the Montclair neighborhood, this home exudes classic "Painted Lady" appeal on the exterior with an interior filled with both traditional detailing and modern conveniences. The restoration includes a new main floor guest suite, a renovated master suite, private elevator, and an elegant kitchen with hearth room.
Builder: Blackstock Construction
Photograph: Ron Ruscio Photography
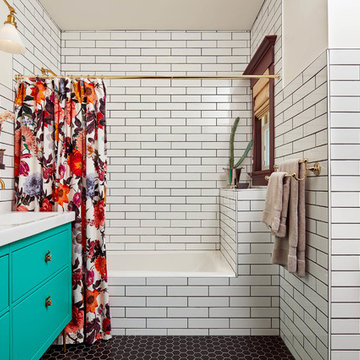
Abraham Paulin Photography
This is an example of a traditional bathroom in San Francisco with blue cabinets, a drop-in tub, a shower/bathtub combo, white tile, subway tile, white walls, an integrated sink, black floor, a shower curtain and flat-panel cabinets.
This is an example of a traditional bathroom in San Francisco with blue cabinets, a drop-in tub, a shower/bathtub combo, white tile, subway tile, white walls, an integrated sink, black floor, a shower curtain and flat-panel cabinets.

Victorian Style Bathroom in Horsham, West Sussex
In the peaceful village of Warnham, West Sussex, bathroom designer George Harvey has created a fantastic Victorian style bathroom space, playing homage to this characterful house.
Making the most of present-day, Victorian Style bathroom furnishings was the brief for this project, with this client opting to maintain the theme of the house throughout this bathroom space. The design of this project is minimal with white and black used throughout to build on this theme, with present day technologies and innovation used to give the client a well-functioning bathroom space.
To create this space designer George has used bathroom suppliers Burlington and Crosswater, with traditional options from each utilised to bring the classic black and white contrast desired by the client. In an additional modern twist, a HiB illuminating mirror has been included – incorporating a present-day innovation into this timeless bathroom space.
Bathroom Accessories
One of the key design elements of this project is the contrast between black and white and balancing this delicately throughout the bathroom space. With the client not opting for any bathroom furniture space, George has done well to incorporate traditional Victorian accessories across the room. Repositioned and refitted by our installation team, this client has re-used their own bath for this space as it not only suits this space to a tee but fits perfectly as a focal centrepiece to this bathroom.
A generously sized Crosswater Clear6 shower enclosure has been fitted in the corner of this bathroom, with a sliding door mechanism used for access and Crosswater’s Matt Black frame option utilised in a contemporary Victorian twist. Distinctive Burlington ceramics have been used in the form of pedestal sink and close coupled W/C, bringing a traditional element to these essential bathroom pieces.
Bathroom Features
Traditional Burlington Brassware features everywhere in this bathroom, either in the form of the Walnut finished Kensington range or Chrome and Black Trent brassware. Walnut pillar taps, bath filler and handset bring warmth to the space with Chrome and Black shower valve and handset contributing to the Victorian feel of this space. Above the basin area sits a modern HiB Solstice mirror with integrated demisting technology, ambient lighting and customisable illumination. This HiB mirror also nicely balances a modern inclusion with the traditional space through the selection of a Matt Black finish.
Along with the bathroom fitting, plumbing and electrics, our installation team also undertook a full tiling of this bathroom space. Gloss White wall tiles have been used as a base for Victorian features while the floor makes decorative use of Black and White Petal patterned tiling with an in keeping black border tile. As part of the installation our team have also concealed all pipework for a minimal feel.
Our Bathroom Design & Installation Service
With any bathroom redesign several trades are needed to ensure a great finish across every element of your space. Our installation team has undertaken a full bathroom fitting, electrics, plumbing and tiling work across this project with our project management team organising the entire works. Not only is this bathroom a great installation, designer George has created a fantastic space that is tailored and well-suited to this Victorian Warnham home.
If this project has inspired your next bathroom project, then speak to one of our experienced designers about it.
Call a showroom or use our online appointment form to book your free design & quote.
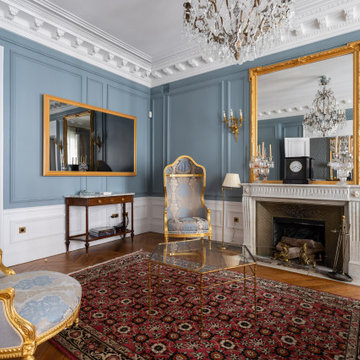
Design ideas for a large traditional enclosed living room in Paris with blue walls, dark hardwood floors, a standard fireplace, a wall-mounted tv, brown floor and decorative wall panelling.
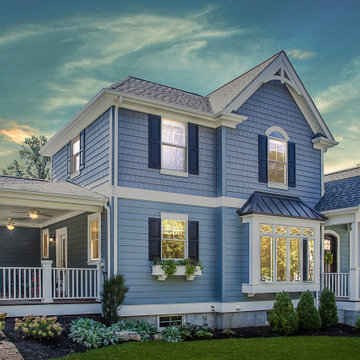
The James Hardie siding in Boothbay Blue calls attention to the bright white architectural details that lend this home a historical charm befitting of the surrounding homes.
834 Turquoise Victorian Home Design Photos
1



















