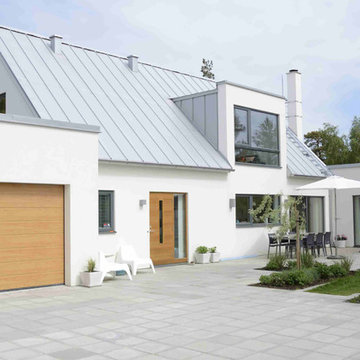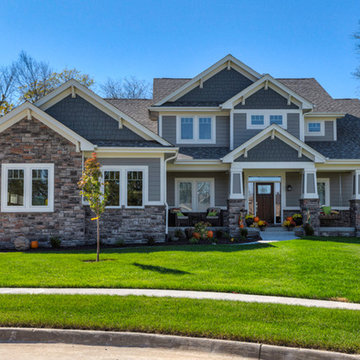Two-storey Concrete Exterior Design Ideas
Refine by:
Budget
Sort by:Popular Today
1 - 20 of 4,930 photos
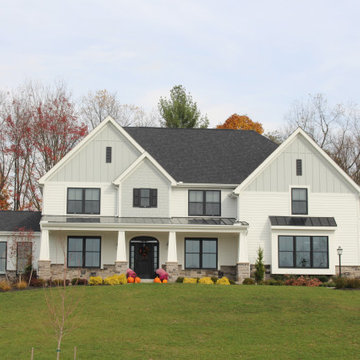
modern farmhouse w/ full front porch
Large arts and crafts two-storey concrete white house exterior with a hip roof and a shingle roof.
Large arts and crafts two-storey concrete white house exterior with a hip roof and a shingle roof.
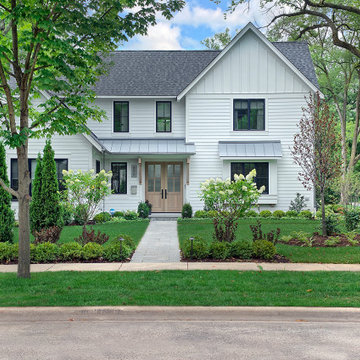
Classic white contemporary farmhouse featuring James Hardie HardiePlank lap siding and James Hardie board and batten vertical siding in arctic white.
CertainTeed Landmark asphalt roof shingles with CertainTeed Roofers Select underlayment and CertainTeed Winter Guard in the valleys and at the eaves in pewter.
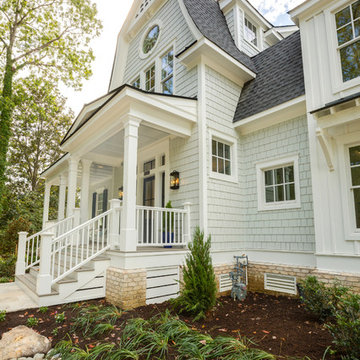
Jonathan Edwards Media
Inspiration for a large two-storey concrete grey house exterior in Other with a gambrel roof and a mixed roof.
Inspiration for a large two-storey concrete grey house exterior in Other with a gambrel roof and a mixed roof.
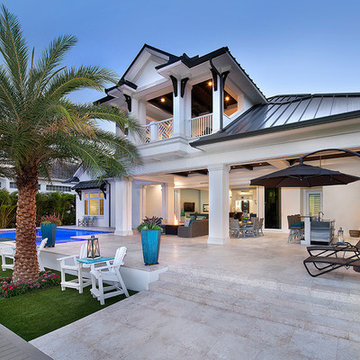
Rear Elevation
Photo of a beach style two-storey concrete house exterior in Miami with a hip roof and a metal roof.
Photo of a beach style two-storey concrete house exterior in Miami with a hip roof and a metal roof.
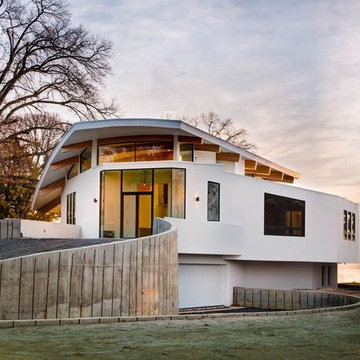
A modern new build designed and managed by Overton Design Group from Arnold, MD. Home is located in Severn Park, MD and faces straight down the Magothy River. Blue Star coated exterior/interior wood surfaces and primed/painted all interior ceiling, walls and trim.
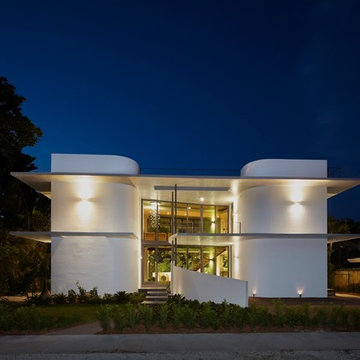
Photo taken by Pascal Depuhl
Design by Gabriela Liebert
This is an example of a large modern two-storey concrete white exterior in Miami with a flat roof.
This is an example of a large modern two-storey concrete white exterior in Miami with a flat roof.
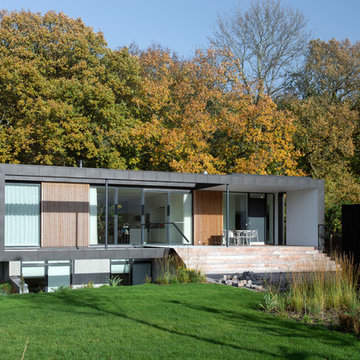
This is an example of a mid-sized modern two-storey concrete black exterior in Aarhus with a flat roof.
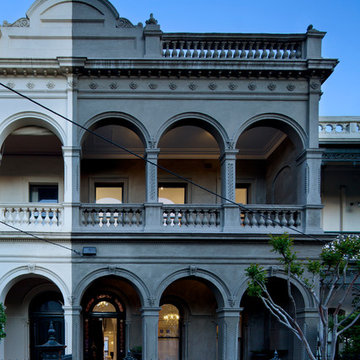
Christine Francis
Inspiration for a mid-sized traditional two-storey concrete grey exterior in Melbourne.
Inspiration for a mid-sized traditional two-storey concrete grey exterior in Melbourne.
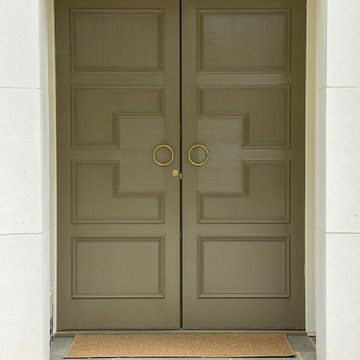
This is a custom Sapele Mahogany entry door that was field painted. Note the sill or threshold varies from the common aluminum ones. Decorative door pulls and roller catches were used instead of traditional tubular or mortised entry door hardware. A deadbolt was still utilized. Surface or Cremone Bolts are an alternative option to provide security from the interior instead of traditional hardware.
Window and Door Pros, LLC of Charlotte was proud to partner with Urban Building Group on this project.
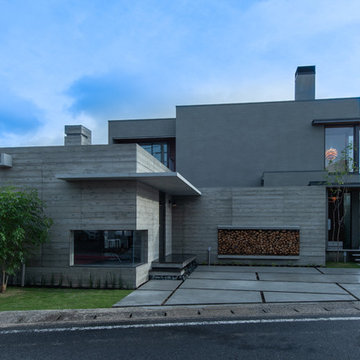
Photo of a mid-sized modern two-storey concrete grey house exterior in Other with a flat roof and a metal roof.
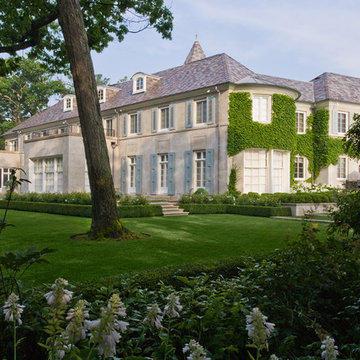
Credit: Linda Oyama Bryan
Design ideas for a large modern two-storey concrete beige house exterior in Chicago with a gable roof and a tile roof.
Design ideas for a large modern two-storey concrete beige house exterior in Chicago with a gable roof and a tile roof.
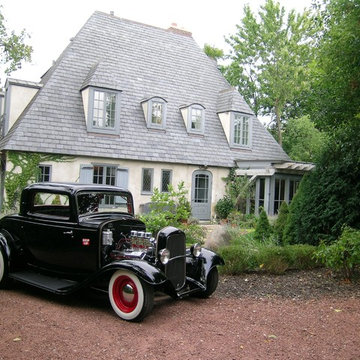
Abraham
Photo of a large country two-storey concrete grey house exterior in Chicago with a hip roof and a shingle roof.
Photo of a large country two-storey concrete grey house exterior in Chicago with a hip roof and a shingle roof.
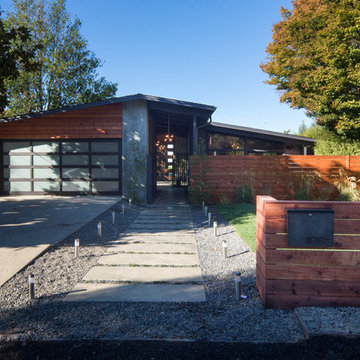
Marcell Puzsar Bright Room SF
This is an example of a midcentury two-storey concrete grey exterior in San Francisco.
This is an example of a midcentury two-storey concrete grey exterior in San Francisco.
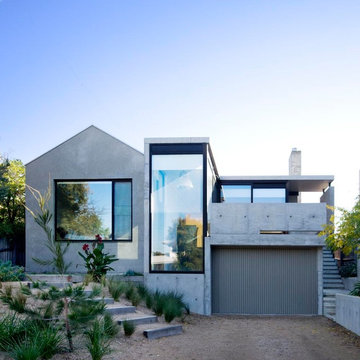
Auhaus Architecture
This is an example of a contemporary two-storey concrete grey house exterior in Geelong.
This is an example of a contemporary two-storey concrete grey house exterior in Geelong.
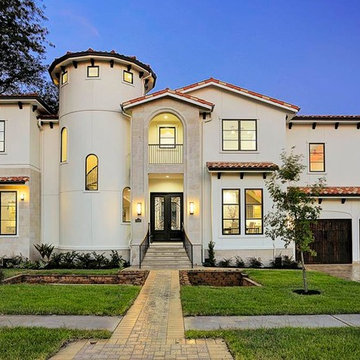
Contract signed with first viewer! Listed by Lisa Kornhauser, John Daugherty
Large mediterranean two-storey concrete white house exterior in Houston with a gable roof and a tile roof.
Large mediterranean two-storey concrete white house exterior in Houston with a gable roof and a tile roof.
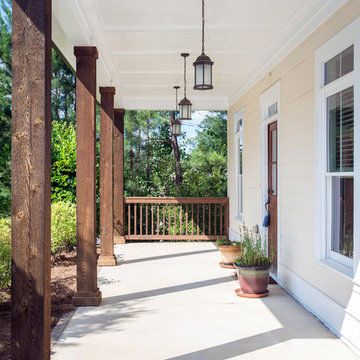
Mid-sized arts and crafts two-storey concrete beige exterior in Atlanta with a gable roof.
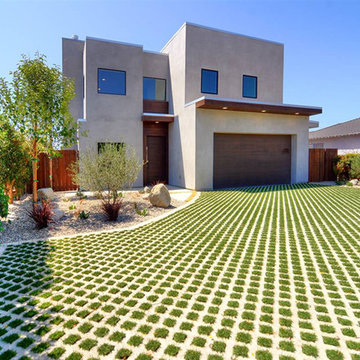
Inspiration for a large modern two-storey concrete grey house exterior in Los Angeles with a flat roof.
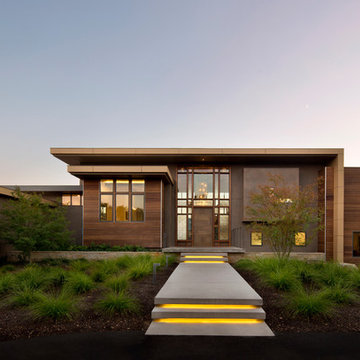
This new 6400 s.f. two-story split-level home lifts upward and orients toward unobstructed views of Windy Hill. The deep overhanging flat roof design with a stepped fascia preserves the classic modern lines of the building while incorporating a Zero-Net Energy photovoltaic panel system. From start to finish, the construction is uniformly energy efficient and follows California Build It Green guidelines. Many sustainable finish materials are used on both the interior and exterior, including recycled old growth cedar and pre-fabricated concrete panel siding.
Photo by:
www.bernardandre.com
Two-storey Concrete Exterior Design Ideas
1
