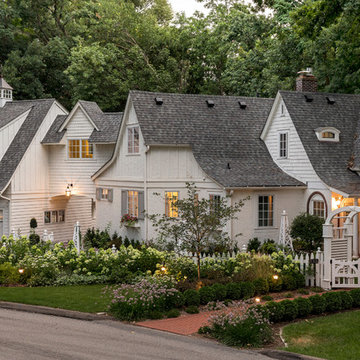Two-storey Exterior Design Ideas
Refine by:
Budget
Sort by:Popular Today
121 - 140 of 255,988 photos
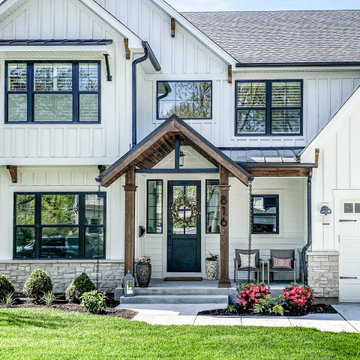
Inspiration for a mid-sized country two-storey white house exterior in Chicago with concrete fiberboard siding and a metal roof.
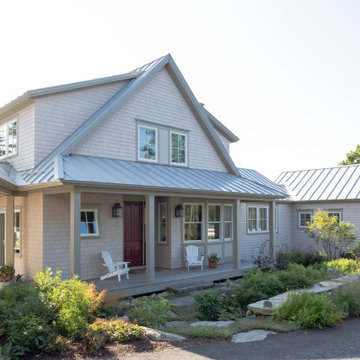
Design ideas for a beach style two-storey beige house exterior in Portland Maine with wood siding, a gable roof and a metal roof.
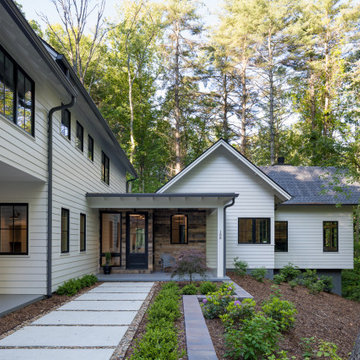
Modern Farmhouse situated in the beautiful woods of North Asheville.
Design ideas for a large country two-storey white house exterior in Other with concrete fiberboard siding, a gable roof and a shingle roof.
Design ideas for a large country two-storey white house exterior in Other with concrete fiberboard siding, a gable roof and a shingle roof.
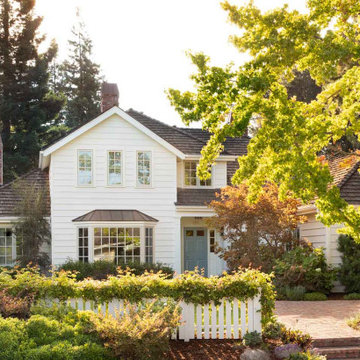
The family living in this shingled roofed home on the Peninsula loves color and pattern. At the heart of the two-story house, we created a library with high gloss lapis blue walls. The tête-à-tête provides an inviting place for the couple to read while their children play games at the antique card table. As a counterpoint, the open planned family, dining room, and kitchen have white walls. We selected a deep aubergine for the kitchen cabinetry. In the tranquil master suite, we layered celadon and sky blue while the daughters' room features pink, purple, and citrine.
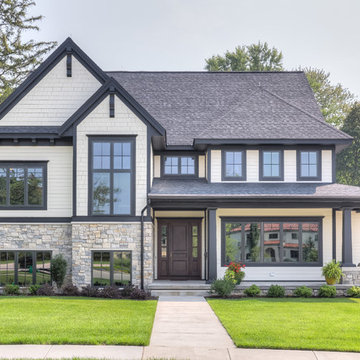
Graced with an abundance of windows, Alexandria’s modern meets traditional exterior boasts stylish stone accents, interesting rooflines and a pillared and welcoming porch. You’ll never lack for style or sunshine in this inspired transitional design perfect for a growing family. The timeless design merges a variety of classic architectural influences and fits perfectly into any neighborhood. A farmhouse feel can be seen in the exterior’s peaked roof, while the shingled accents reference the ever-popular Craftsman style. Inside, an abundance of windows flood the open-plan interior with light. Beyond the custom front door with its eye-catching sidelights is 2,350 square feet of living space on the first level, with a central foyer leading to a large kitchen and walk-in pantry, adjacent 14 by 16-foot hearth room and spacious living room with a natural fireplace. Also featured is a dining area and convenient home management center perfect for keeping your family life organized on the floor plan’s right side and a private study on the left, which lead to two patios, one covered and one open-air. Private spaces are concentrated on the 1,800-square-foot second level, where a large master suite invites relaxation and rest and includes built-ins, a master bath with double vanity and two walk-in closets. Also upstairs is a loft, laundry and two additional family bedrooms as well as 400 square foot of attic storage. The approximately 1,500-square-foot lower level features a 15 by 24-foot family room, a guest bedroom, billiards and refreshment area, and a 15 by 26-foot home theater perfect for movie nights.
Photographer: Ashley Avila Photography
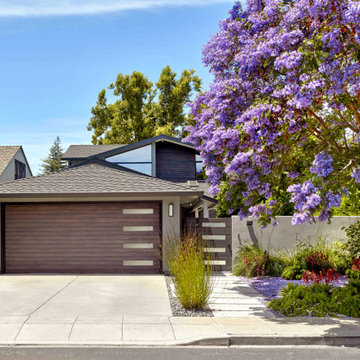
Design ideas for a midcentury two-storey stucco grey house exterior in San Francisco with a hip roof and a shingle roof.
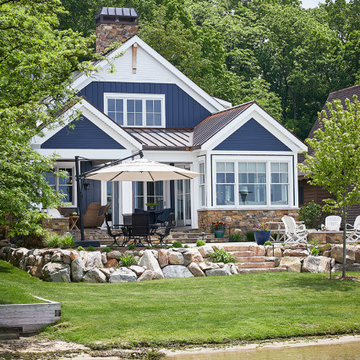
This cozy lake cottage skillfully incorporates a number of features that would normally be restricted to a larger home design. A glance of the exterior reveals a simple story and a half gable running the length of the home, enveloping the majority of the interior spaces. To the rear, a pair of gables with copper roofing flanks a covered dining area and screened porch. Inside, a linear foyer reveals a generous staircase with cascading landing.
Further back, a centrally placed kitchen is connected to all of the other main level entertaining spaces through expansive cased openings. A private study serves as the perfect buffer between the homes master suite and living room. Despite its small footprint, the master suite manages to incorporate several closets, built-ins, and adjacent master bath complete with a soaker tub flanked by separate enclosures for a shower and water closet.
Upstairs, a generous double vanity bathroom is shared by a bunkroom, exercise space, and private bedroom. The bunkroom is configured to provide sleeping accommodations for up to 4 people. The rear-facing exercise has great views of the lake through a set of windows that overlook the copper roof of the screened porch below.
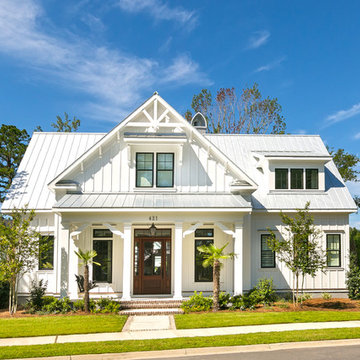
Inspiration for a small two-storey white house exterior in Charleston with concrete fiberboard siding, a gable roof and a metal roof.
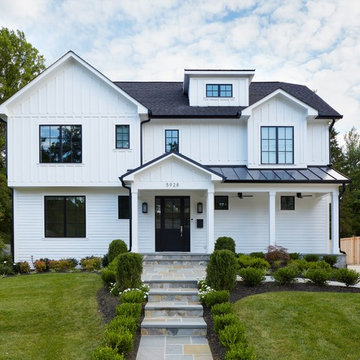
White farmhouse exterior with black windows, roof, and outdoor ceiling fans
Photo by Stacy Zarin Goldberg Photography
Design ideas for a large country two-storey white house exterior in DC Metro with wood siding, a gable roof and a mixed roof.
Design ideas for a large country two-storey white house exterior in DC Metro with wood siding, a gable roof and a mixed roof.
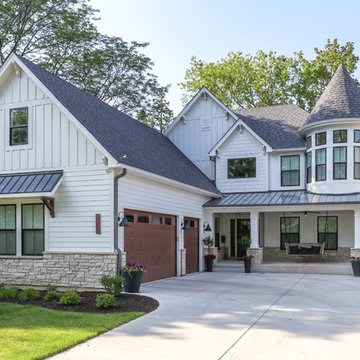
Large country two-storey white house exterior in Chicago with concrete fiberboard siding, a shingle roof and a gable roof.
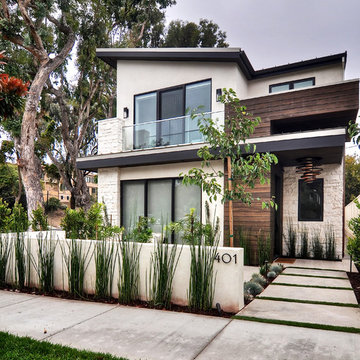
Mid-sized contemporary two-storey beige townhouse exterior with stone veneer, a shed roof and a metal roof.
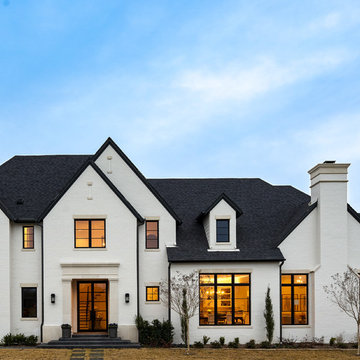
Front exterior of the Edge Hill Project.
Inspiration for a transitional two-storey brick white house exterior in Dallas with a shingle roof.
Inspiration for a transitional two-storey brick white house exterior in Dallas with a shingle roof.
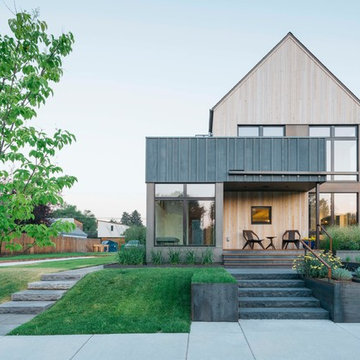
Derik Olsen Photography
Inspiration for a small contemporary two-storey beige house exterior in Other with wood siding and a gable roof.
Inspiration for a small contemporary two-storey beige house exterior in Other with wood siding and a gable roof.
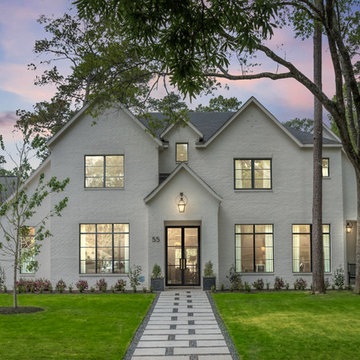
Photo of an expansive transitional two-storey brick white house exterior in Houston with a gable roof and a shingle roof.
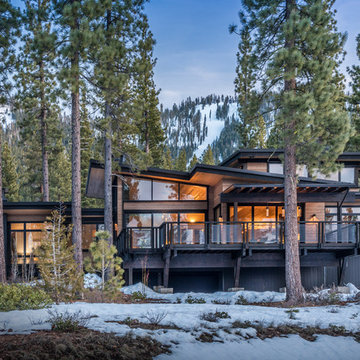
This is an example of a country two-storey brown house exterior in Sacramento with mixed siding and a shed roof.
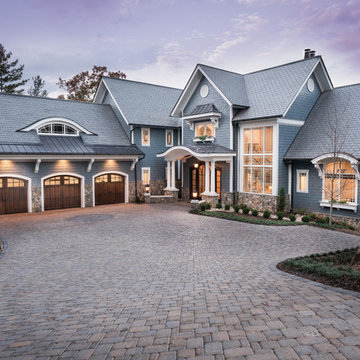
Photographer: Will Keown
This is an example of a large traditional two-storey blue house exterior in Other with a gable roof and a shingle roof.
This is an example of a large traditional two-storey blue house exterior in Other with a gable roof and a shingle roof.
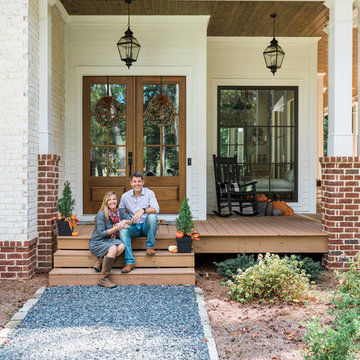
This custom home was built for empty nesting in mind. The
The side porch walks directly into the mud room with a sweet dog wash inside.
Photos- Rustic White Photography
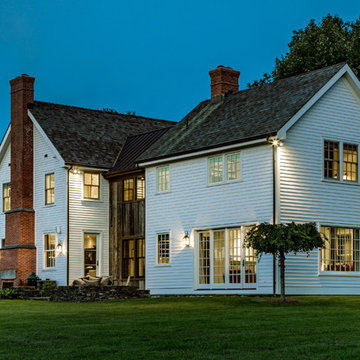
Michael Bowman Photography
Inspiration for a country two-storey white house exterior in New York with a gable roof and a shingle roof.
Inspiration for a country two-storey white house exterior in New York with a gable roof and a shingle roof.
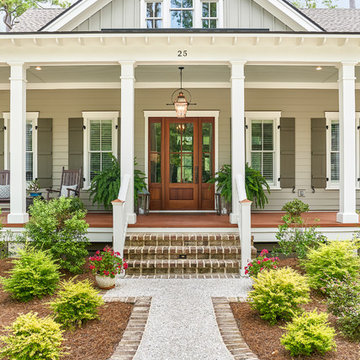
Tom Jenkins Photography
Siding color: Sherwin Williams 7045 (Intelectual Grey)
Shutter color: Sherwin Williams 7047 (Porpoise)
Trim color: Sherwin Williams 7008 (Alabaster)
Windows: Andersen
Two-storey Exterior Design Ideas
7
