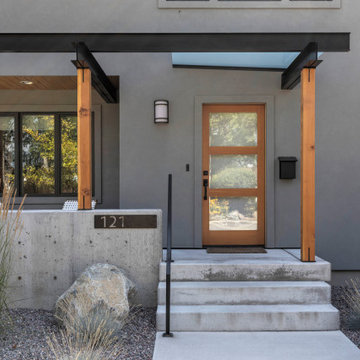Two-storey Exterior Design Ideas
Refine by:
Budget
Sort by:Popular Today
141 - 160 of 255,989 photos

Cedar siding, board-formed concrete and smooth stucco create a warm palette for the exterior and interior of this mid-century addition and renovation in the hills of Southern California

This Transitional Craftsman was originally built in 1904, and recently remodeled to replace unpermitted additions that were not to code. The playful blue exterior with white trim evokes the charm and character of this home.
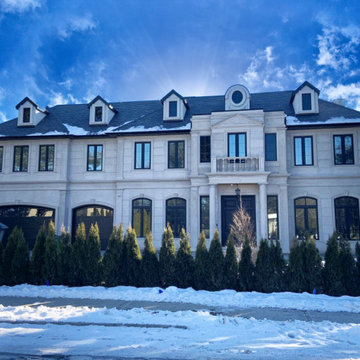
Complete Indiana limestone exterior for this incredible custom home in North York. Limestone is the best investment that you can make for your home as it will last more than a lifetime without the need for maintenance or repairs. Once natural stone is installed, your curb appeal will remain timeless and beautiful for generations.

The owners of this beautiful home and property discovered talents of the Fred Parker Company "Design-Build" team on Houzz.com. Their dream was to completely restore and renovate an old barn into a new luxury guest house for parties and to accommodate their out of town family / / This photo features Pella French doors, stone base columns, and large flagstone walk.
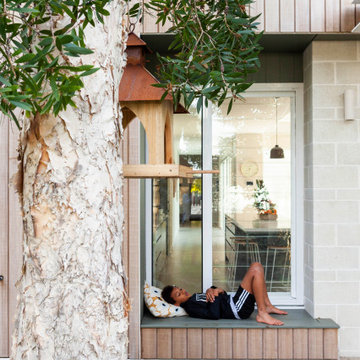
Design ideas for a contemporary two-storey house exterior in Perth with wood siding, a gable roof and a metal roof.

From SinglePoint Design Build: “This project consisted of a full exterior removal and replacement of the siding, windows, doors, and roof. In so, the Architects OXB Studio, re-imagined the look of the home by changing the siding materials, creating privacy for the clients at their front entry, and making the expansive decks more usable. We added some beautiful cedar ceiling cladding on the interior as well as a full home solar with Tesla batteries. The Shou-sugi-ban siding is our favorite detail.
While the modern details were extremely important, waterproofing this home was of upmost importance given its proximity to the San Francisco Bay and the winds in this location. We used top of the line waterproofing professionals, consultants, techniques, and materials throughout this project. This project was also unique because the interior of the home was mostly finished so we had to build scaffolding with shrink wrap plastic around the entire 4 story home prior to pulling off all the exterior finishes.
We are extremely proud of how this project came out!”

Large country two-storey white house exterior in Charlotte with wood siding, a gable roof, a shingle roof, a grey roof and board and batten siding.

Large mediterranean two-storey white house exterior in Los Angeles with a gable roof, a tile roof and a brown roof.

front of house
Large transitional two-storey brick white house exterior in Houston with a gable roof, a mixed roof and a grey roof.
Large transitional two-storey brick white house exterior in Houston with a gable roof, a mixed roof and a grey roof.
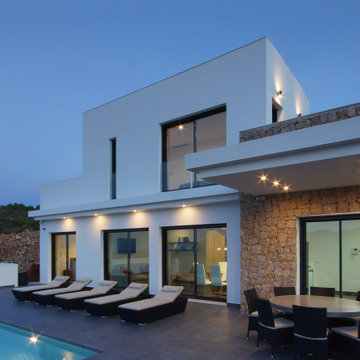
Design ideas for a mid-sized modern two-storey white house exterior in Alicante-Costa Blanca with stone veneer and a flat roof.

Staggered bluestone thermal top treads surrounded with mexican pebble leading to the original slab front door and surrounding midcentury glass and original Nelson Bubble lamp. At night the lamp looks like the moon hanging over the front door. and the FX ZDC outdoor lighting with modern black fixtures create a beautiful night time ambiance.
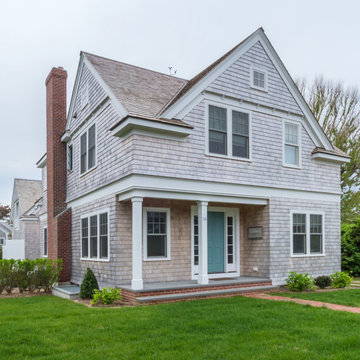
This shingle style summer house was designed to be a generational family home. The house was designed on a narrow lot. The living area is an open floor plan that connects both visually and functionally to the outdoor space for indoor/outdoor living. The second floor Master Suite also has an outdoor connection with a second floor roof deck that connects the main house to the Carriage house. This is architecture of the the American Summer.

Inspiration for a large transitional two-storey grey house exterior in Melbourne with wood siding, a gable roof, a metal roof and board and batten siding.

Nestled on 90 acres of peaceful prairie land, this modern rustic home blends indoor and outdoor spaces with natural stone materials and long, beautiful views. Featuring ORIJIN STONE's Westley™ Limestone veneer on both the interior and exterior, as well as our Tupelo™ Limestone interior tile, pool and patio paving.
Architecture: Rehkamp Larson Architects Inc
Builder: Hagstrom Builders
Landscape Architecture: Savanna Designs, Inc
Landscape Install: Landscape Renovations MN
Masonry: Merlin Goble Masonry Inc
Interior Tile Installation: Diamond Edge Tile
Interior Design: Martin Patrick 3
Photography: Scott Amundson Photography

A Scandinavian modern home in Shorewood, Minnesota with simple gable roof forms and black exterior. The entry has been sided with Resysta, a durable rainscreen material that is natural in appearance.

Brand new construction in Westport Connecticut. Transitional design. Classic design with a modern influences. Built with sustainable materials and top quality, energy efficient building supplies. HSL worked with renowned architect Peter Cadoux as general contractor on this new home construction project and met the customer's desire on time and on budget.

Contemporary Exterior
Design ideas for a contemporary two-storey multi-coloured house exterior in Toronto with mixed siding, a shingle roof, a grey roof and clapboard siding.
Design ideas for a contemporary two-storey multi-coloured house exterior in Toronto with mixed siding, a shingle roof, a grey roof and clapboard siding.

The matte black standing seam material wraps up and over the house like a blanket, only exposing the ends of the house where Kebony vertical tongue and groove siding and glass fill in the recessed exterior walls.
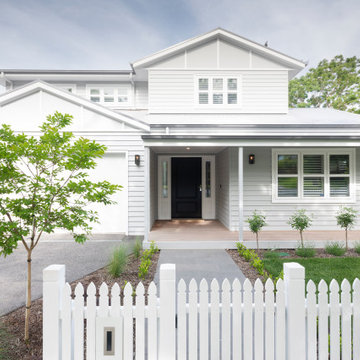
For this knock down rebuild, in the established Canberra suburb of Yarralumla, the client's brief was modern Hampton style. The main finishes include Hardwood American Oak floors, shaker style joinery, patterned tiles and wall panelling, to create a classic, elegant and relaxed feel for this family home. Built by CJC Constructions. Photography by Hcreations.
Two-storey Exterior Design Ideas
8
