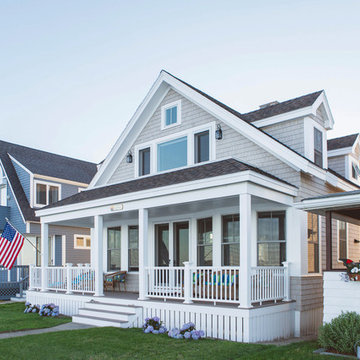Two-storey Exterior Design Ideas
Refine by:
Budget
Sort by:Popular Today
81 - 100 of 255,980 photos
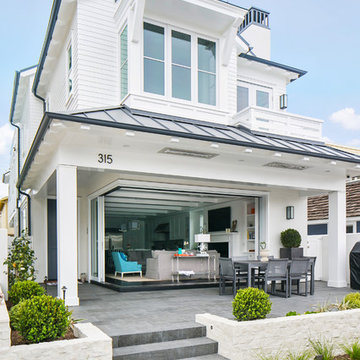
Exterior farm house
Photography by Ryan Garvin
Large beach style two-storey white exterior in Orange County with wood siding and a hip roof.
Large beach style two-storey white exterior in Orange County with wood siding and a hip roof.
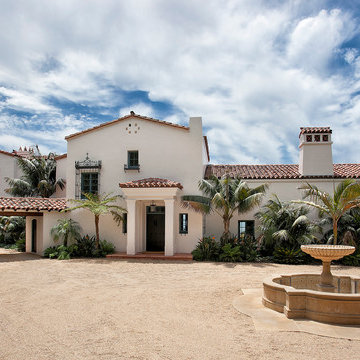
Jim Bartsch
Photo of a mediterranean two-storey stucco beige exterior in Other with a gable roof.
Photo of a mediterranean two-storey stucco beige exterior in Other with a gable roof.
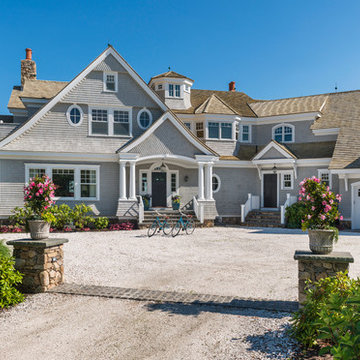
Inspiration for a beach style two-storey grey exterior in Providence with wood siding and a gable roof.
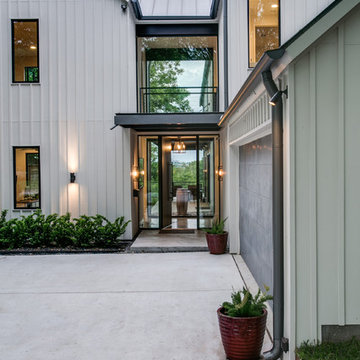
The simple volumes of this urban lake house give a nod to the existing 1940’s weekend cottages and farmhouses contained in the mature neighborhood on White Rock Lake. The concept is a modern twist on the vernacular within the area by incorporating the use of modern materials such as concrete, steel, and cable. ©Shoot2Sell Photography
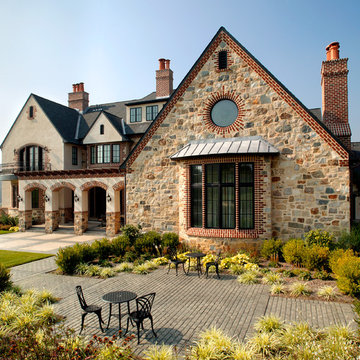
Custom European Style Stone Home Backyard Patio
Design ideas for a large mediterranean two-storey beige house exterior in Wilmington with stone veneer, a gable roof and a shingle roof.
Design ideas for a large mediterranean two-storey beige house exterior in Wilmington with stone veneer, a gable roof and a shingle roof.
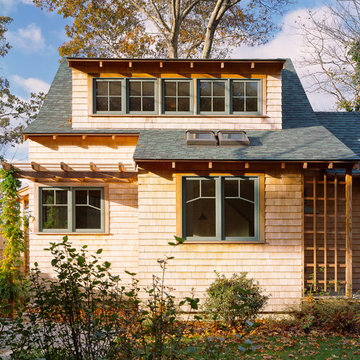
On a tiny lot on a quiet little dead-end street, we tucked this high-performance gem between two other small houses.
Photo: Brian vanden Brink
Design ideas for a small traditional two-storey exterior in Boston with wood siding.
Design ideas for a small traditional two-storey exterior in Boston with wood siding.
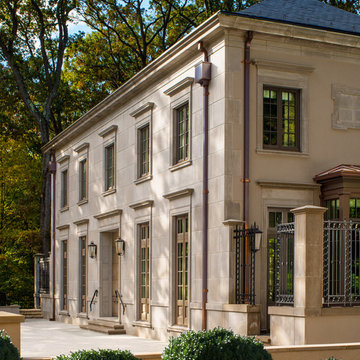
Awarded by the Classical institute of art and architecture , the linian house has a restrained and simple elevation of doors and windows. By using only a few architectural elements the design relies on both classical proportion and the nature of limestone to reveal it's inherent Beauty. The rhythm of the stone and glass contrast mass and light both inside and out. The entry is only highlighted by a slightly wider opening and a deeper opening Trimmed in the exact Manor of the other French doors on the front elevation. John Cole Photography,
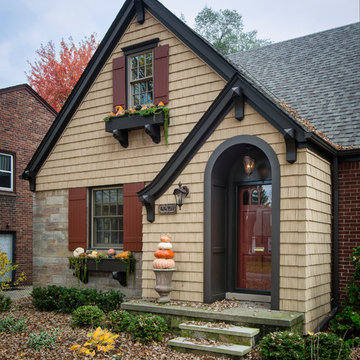
This post-war, plain bungalow was transformed into a charming cottage with this new exterior detail, which includes a new roof, red shutters, energy-efficient windows, and a beautiful new front porch that matched the roof line. Window boxes with matching corbels were also added to the exterior, along with pleated copper roofing on the large window and side door.
Photo courtesy of Kate Benjamin Photography
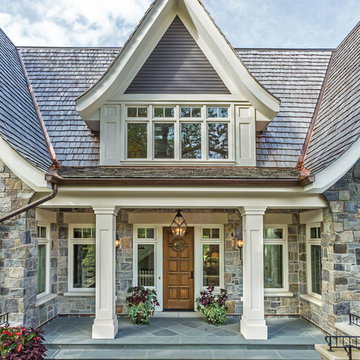
Architect: John Van Rooy Architecture
General Contractor: Moore Designs
Photo: edmunds studios
Inspiration for an expansive traditional two-storey grey exterior in Milwaukee with stone veneer and a gable roof.
Inspiration for an expansive traditional two-storey grey exterior in Milwaukee with stone veneer and a gable roof.
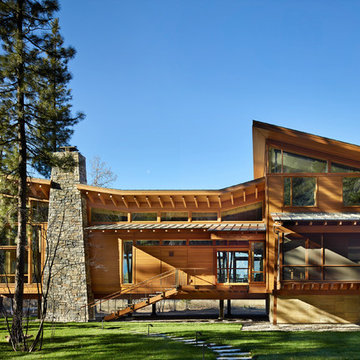
The Mazama house is located in the Methow Valley of Washington State, a secluded mountain valley on the eastern edge of the North Cascades, about 200 miles northeast of Seattle.
The house has been carefully placed in a copse of trees at the easterly end of a large meadow. Two major building volumes indicate the house organization. A grounded 2-story bedroom wing anchors a raised living pavilion that is lifted off the ground by a series of exposed steel columns. Seen from the access road, the large meadow in front of the house continues right under the main living space, making the living pavilion into a kind of bridge structure spanning over the meadow grass, with the house touching the ground lightly on six steel columns. The raised floor level provides enhanced views as well as keeping the main living level well above the 3-4 feet of winter snow accumulation that is typical for the upper Methow Valley.
To further emphasize the idea of lightness, the exposed wood structure of the living pavilion roof changes pitch along its length, so the roof warps upward at each end. The interior exposed wood beams appear like an unfolding fan as the roof pitch changes. The main interior bearing columns are steel with a tapered “V”-shape, recalling the lightness of a dancer.
The house reflects the continuing FINNE investigation into the idea of crafted modernism, with cast bronze inserts at the front door, variegated laser-cut steel railing panels, a curvilinear cast-glass kitchen counter, waterjet-cut aluminum light fixtures, and many custom furniture pieces. The house interior has been designed to be completely integral with the exterior. The living pavilion contains more than twelve pieces of custom furniture and lighting, creating a totality of the designed environment that recalls the idea of Gesamtkunstverk, as seen in the work of Josef Hoffman and the Viennese Secessionist movement in the early 20th century.
The house has been designed from the start as a sustainable structure, with 40% higher insulation values than required by code, radiant concrete slab heating, efficient natural ventilation, large amounts of natural lighting, water-conserving plumbing fixtures, and locally sourced materials. Windows have high-performance LowE insulated glazing and are equipped with concealed shades. A radiant hydronic heat system with exposed concrete floors allows lower operating temperatures and higher occupant comfort levels. The concrete slabs conserve heat and provide great warmth and comfort for the feet.
Deep roof overhangs, built-in shades and high operating clerestory windows are used to reduce heat gain in summer months. During the winter, the lower sun angle is able to penetrate into living spaces and passively warm the exposed concrete floor. Low VOC paints and stains have been used throughout the house. The high level of craft evident in the house reflects another key principle of sustainable design: build it well and make it last for many years!
Photo by Benjamin Benschneider
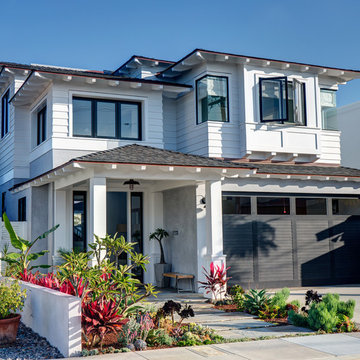
New custom beach home in the Golden Hills of Hermosa Beach, California, melding a modern sensibility in concept, plan and flow w/ traditional design aesthetic elements and detailing.
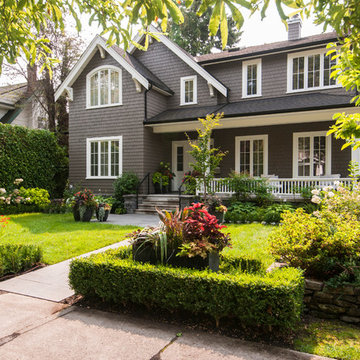
This home was beautifully painted in the best brown house colour, Benjamin Moore Mascarpone with Benjamin Moore Fairview Taupe as the trim colour. Photo credits to Ina Van Tonder.
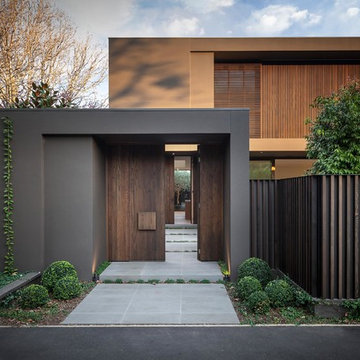
Urban Angles
Design ideas for a large scandinavian two-storey brown exterior in Melbourne with a flat roof.
Design ideas for a large scandinavian two-storey brown exterior in Melbourne with a flat roof.
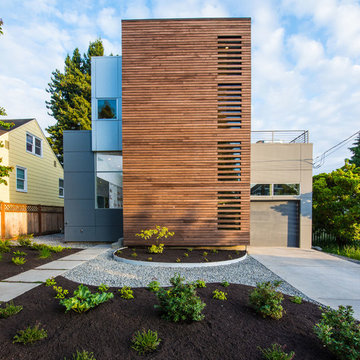
A stained cedar screen gives privacy to the front wall which is constructed of glass to allow light into the space.
Miguel Edwards Photography
Design ideas for a contemporary two-storey exterior in Seattle with mixed siding and a flat roof.
Design ideas for a contemporary two-storey exterior in Seattle with mixed siding and a flat roof.
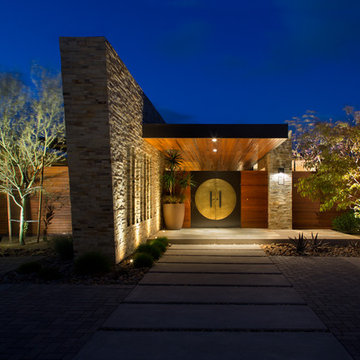
Brady Architectural Photography
Design ideas for a large contemporary two-storey multi-coloured exterior in San Diego with mixed siding and a flat roof.
Design ideas for a large contemporary two-storey multi-coloured exterior in San Diego with mixed siding and a flat roof.
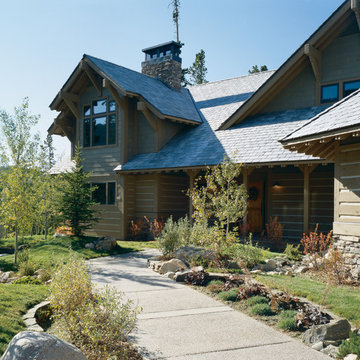
Mid-sized country two-storey grey exterior in Other with stone veneer and a gable roof.
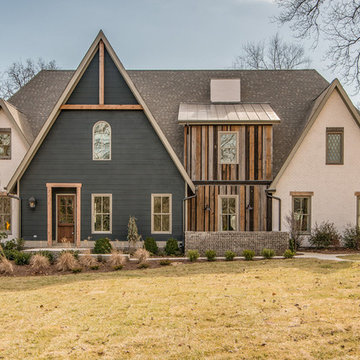
Tudor inspired, reclaimed barn wood. Designed by Ryan Miller of Millworks Designs and staged by Fresh Perspectives.
This is an example of a transitional two-storey exterior in Nashville with mixed siding.
This is an example of a transitional two-storey exterior in Nashville with mixed siding.
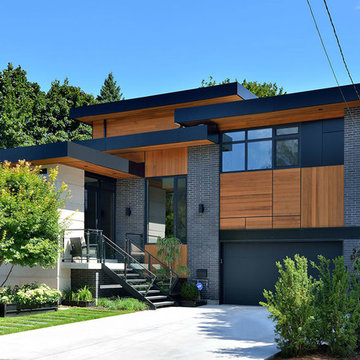
Upside Development completed an contemporary architectural transformation in Taylor Creek Ranch. Evolving from the belief that a beautiful home is more than just a very large home, this 1940’s bungalow was meticulously redesigned to entertain its next life. It's contemporary architecture is defined by the beautiful play of wood, brick, metal and stone elements. The flow interchanges all around the house between the dark black contrast of brick pillars and the live dynamic grain of the Canadian cedar facade. The multi level roof structure and wrapping canopies create the airy gloom similar to its neighbouring ravine.
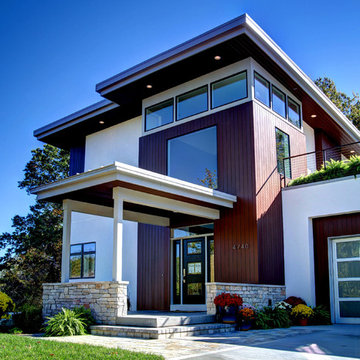
Photos by Kaity
Interiors by Ashley Cole Design
Architecture by David Maxam
Large contemporary two-storey white exterior in Grand Rapids with mixed siding and a flat roof.
Large contemporary two-storey white exterior in Grand Rapids with mixed siding and a flat roof.
Two-storey Exterior Design Ideas
5
