Two-storey Exterior Design Ideas
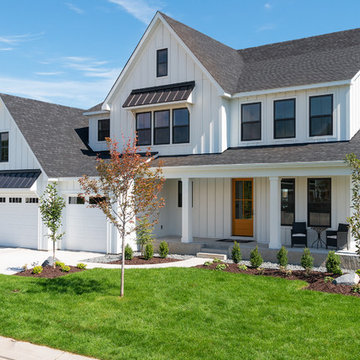
James Hardie Arctic White Board & Batten Siding with Black Metal Roof Accents and Charcoal shingles.
Photo of a large country two-storey white house exterior in Minneapolis with wood siding, a gable roof and a shingle roof.
Photo of a large country two-storey white house exterior in Minneapolis with wood siding, a gable roof and a shingle roof.
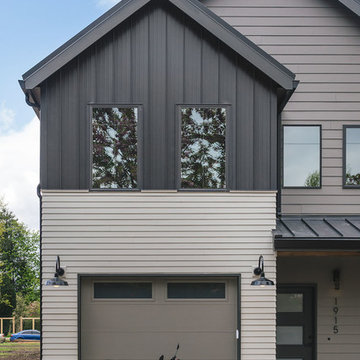
Photo of a small country two-storey black house exterior in Other with concrete fiberboard siding, a gable roof and a metal roof.
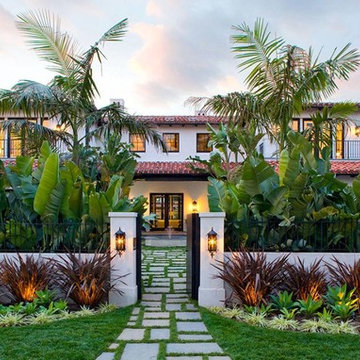
Design ideas for a mediterranean two-storey white house exterior in Los Angeles with a hip roof and a tile roof.
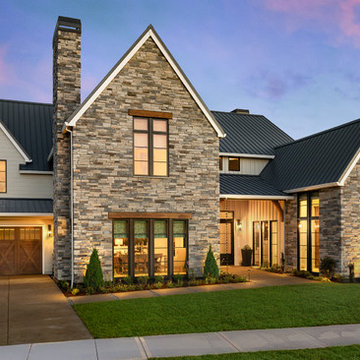
Justin Krug Photography
This is an example of a large country two-storey white house exterior in Portland with mixed siding, a gable roof and a metal roof.
This is an example of a large country two-storey white house exterior in Portland with mixed siding, a gable roof and a metal roof.
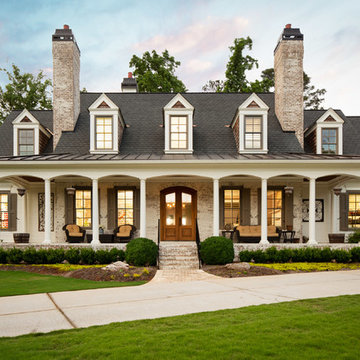
Photo Credit: David Cannon; Design: Michelle Mentzer
Instagram: @newriverbuildingco
Mid-sized country two-storey white house exterior in Atlanta with mixed siding, a gable roof and a shingle roof.
Mid-sized country two-storey white house exterior in Atlanta with mixed siding, a gable roof and a shingle roof.
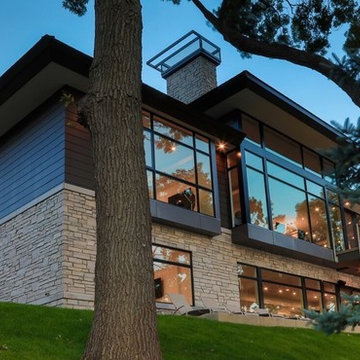
Large modern two-storey multi-coloured house exterior in Detroit with mixed siding, a hip roof and a shingle roof.
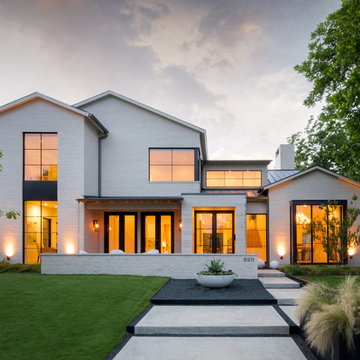
This is an example of a large contemporary two-storey white house exterior in Dallas with stone veneer, a gable roof and a metal roof.
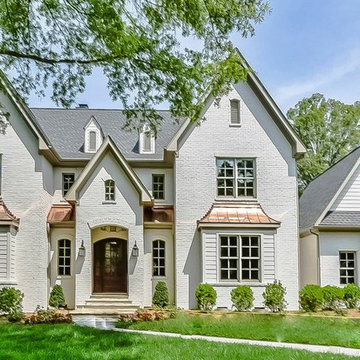
Photo of an expansive transitional two-storey brick white house exterior in Charlotte with a clipped gable roof and a mixed roof.
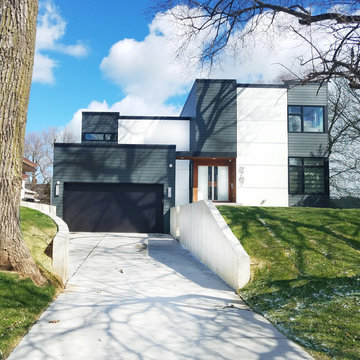
Inspiration for a contemporary two-storey multi-coloured house exterior in Chicago with a flat roof.
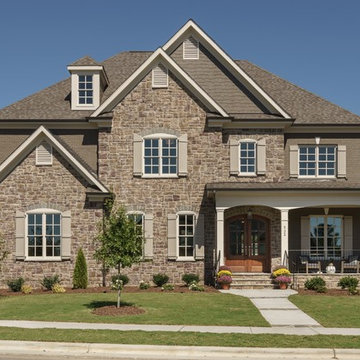
Design ideas for a large transitional two-storey brown house exterior in Raleigh with stone veneer.
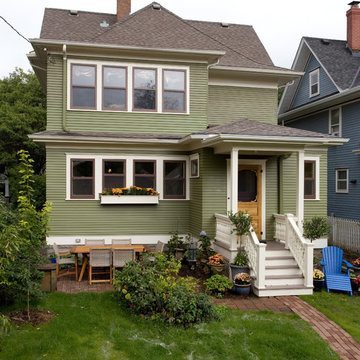
APEX received the Gold 2017 Minnesota Contractor of the Year (CotY) Award for Additions up to $250,000 for this St. Paul, MN project. The new kitchen in the 1912 home features restored vintage appliances and fixtures, custom cabinetry and table, and custom-cut commercial tile floor. Modern conveniences cleverly hidden. Small bump-out squared the space, enhanced the south-facing view of the charming yard and made room for a new portico, mudroom and and main-level bath.
Photographed by: Patrick O'Loughlin
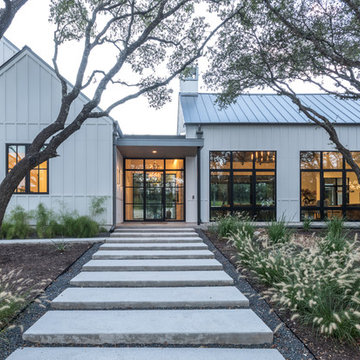
Country two-storey white house exterior in Austin with vinyl siding, a gable roof and a metal roof.
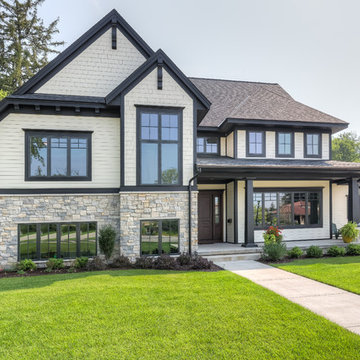
Graced with an abundance of windows, Alexandria’s modern meets traditional exterior boasts stylish stone accents, interesting rooflines and a pillared and welcoming porch. You’ll never lack for style or sunshine in this inspired transitional design perfect for a growing family. The timeless design merges a variety of classic architectural influences and fits perfectly into any neighborhood. A farmhouse feel can be seen in the exterior’s peaked roof, while the shingled accents reference the ever-popular Craftsman style. Inside, an abundance of windows flood the open-plan interior with light. Beyond the custom front door with its eye-catching sidelights is 2,350 square feet of living space on the first level, with a central foyer leading to a large kitchen and walk-in pantry, adjacent 14 by 16-foot hearth room and spacious living room with a natural fireplace. Also featured is a dining area and convenient home management center perfect for keeping your family life organized on the floor plan’s right side and a private study on the left, which lead to two patios, one covered and one open-air. Private spaces are concentrated on the 1,800-square-foot second level, where a large master suite invites relaxation and rest and includes built-ins, a master bath with double vanity and two walk-in closets. Also upstairs is a loft, laundry and two additional family bedrooms as well as 400 square foot of attic storage. The approximately 1,500-square-foot lower level features a 15 by 24-foot family room, a guest bedroom, billiards and refreshment area, and a 15 by 26-foot home theater perfect for movie nights.
Photographer: Ashley Avila Photography
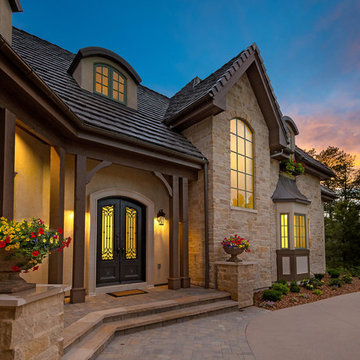
Expansive two-storey beige house exterior in Denver with mixed siding, a hip roof and a shingle roof.
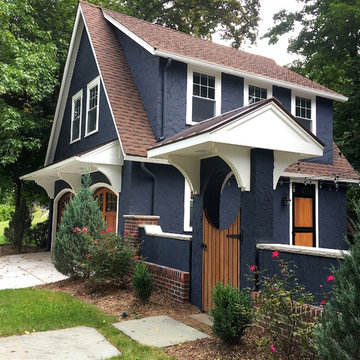
this 1920s carriage house was substantially rebuilt and linked to the main residence via new garden gate and private courtyard. Care was taken in matching brick and stucco detailing.
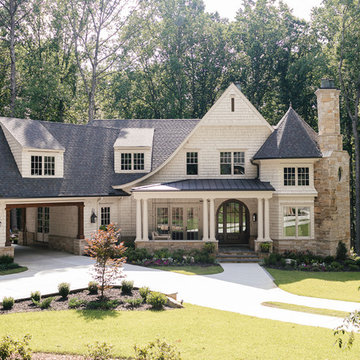
Photo of a large transitional two-storey beige house exterior in Atlanta with wood siding, a hip roof and a shingle roof.
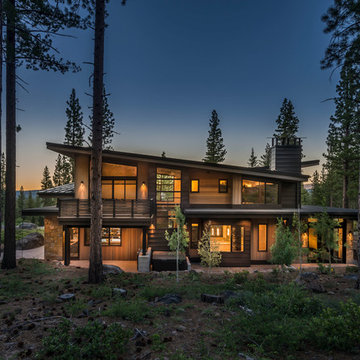
Vance Fox
Inspiration for a large country two-storey brown house exterior in Sacramento with wood siding and a shed roof.
Inspiration for a large country two-storey brown house exterior in Sacramento with wood siding and a shed roof.
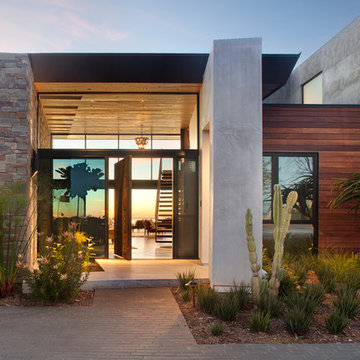
Brady Architectural Photography
Large modern two-storey grey house exterior in San Diego with mixed siding and a flat roof.
Large modern two-storey grey house exterior in San Diego with mixed siding and a flat roof.
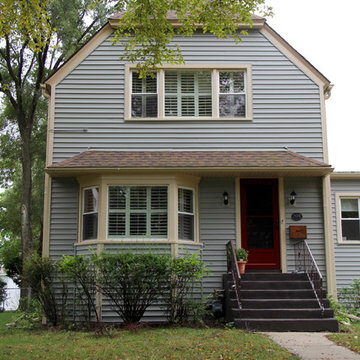
Evanston, IL 60202 Colonial Style Home Remodeled with Mastic Vinyl Siding in color Carvedwood Scottish Thistle and installed ProVia Doors, Vantage Entry.
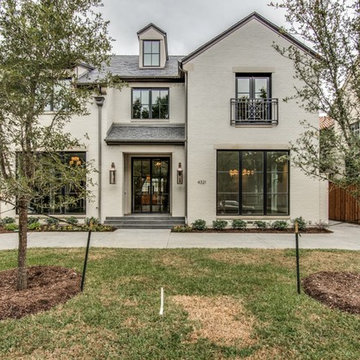
Design ideas for a large transitional two-storey brick white house exterior in Dallas with a gable roof and a shingle roof.
Two-storey Exterior Design Ideas
6