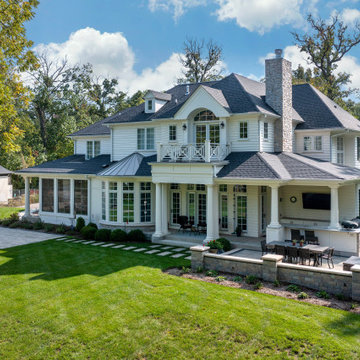Two-storey Exterior Design Ideas
Refine by:
Budget
Sort by:Popular Today
121 - 140 of 255,988 photos
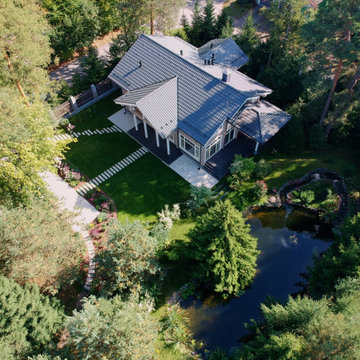
Design ideas for a transitional two-storey beige exterior in Saint Petersburg with wood siding, a gable roof, a metal roof and a grey roof.

Photo of a large contemporary two-storey grey house exterior in Munich with wood siding, a gable roof, a tile roof, a grey roof and clapboard siding.

Pool built adjacent to the house to maximize yard space but also to create a nice water feature viewable through two picture windows.
Photo of a mid-sized transitional two-storey white house exterior in Brisbane with concrete fiberboard siding, a gable roof, a metal roof, a black roof and clapboard siding.
Photo of a mid-sized transitional two-storey white house exterior in Brisbane with concrete fiberboard siding, a gable roof, a metal roof, a black roof and clapboard siding.
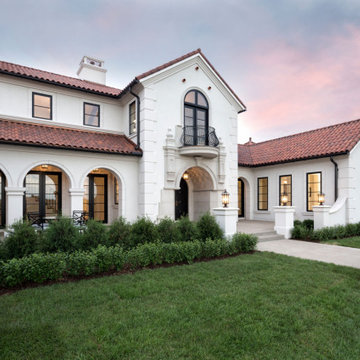
Mediterranean two-storey white house exterior in Minneapolis with a gable roof, a tile roof and a red roof.
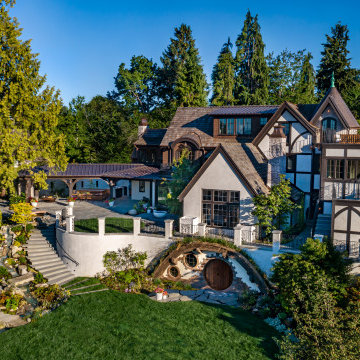
A full estate remodel transformed an old, well-loved but deteriorating Tudor into a sprawling property of endless details waiting to be explored.
Inspiration for an expansive transitional two-storey stucco beige house exterior in Seattle with a gable roof, a shingle roof and a brown roof.
Inspiration for an expansive transitional two-storey stucco beige house exterior in Seattle with a gable roof, a shingle roof and a brown roof.

Design ideas for a mid-sized modern two-storey multi-coloured house exterior in Gold Coast - Tweed with wood siding and clapboard siding.
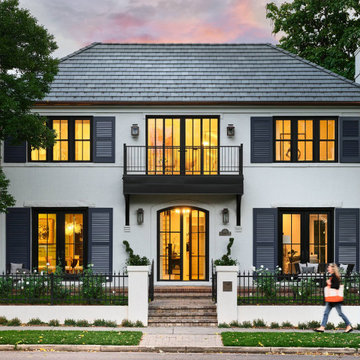
Instead of removing or painting the brick, Paul covered it with a slurry coat and added an accent of creamy white painted trim. Keeping it also created an interesting bonus: A bit of the brick’s texture is still faintly visible and adds dimension. Leaning into the French Provincial theme, Aegean blue-painted shutters offer a pop of welcoming contrast, as do the rich copper downspouts and collector heads along each side of the residence.

The stark volumes of the Albion Avenue Duplex were a reinvention of the traditional gable home.
The design grew from a homage to the existing brick dwelling that stood on the site combined with the idea to reinterpret the lightweight costal vernacular.
Two different homes now sit on the site, providing privacy and individuality from the existing streetscape.
Light and breeze were concepts that powered a need for voids which provide open connections throughout the homes and help to passively cool them.
Built by NorthMac Constructions.
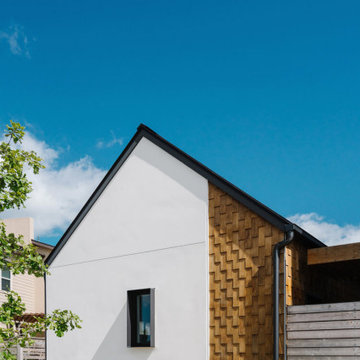
Completed in 2015, this project incorporates a Scandinavian vibe to enhance the modern architecture and farmhouse details. The vision was to create a balanced and consistent design to reflect clean lines and subtle rustic details, which creates a calm sanctuary. The whole home is not based on a design aesthetic, but rather how someone wants to feel in a space, specifically the feeling of being cozy, calm, and clean. This home is an interpretation of modern design without focusing on one specific genre; it boasts a midcentury master bedroom, stark and minimal bathrooms, an office that doubles as a music den, and modern open concept on the first floor. It’s the winner of the 2017 design award from the Austin Chapter of the American Institute of Architects and has been on the Tribeza Home Tour; in addition to being published in numerous magazines such as on the cover of Austin Home as well as Dwell Magazine, the cover of Seasonal Living Magazine, Tribeza, Rue Daily, HGTV, Hunker Home, and other international publications.
----
Featured on Dwell!
https://www.dwell.com/article/sustainability-is-the-centerpiece-of-this-new-austin-development-071e1a55
---
Project designed by the Atomic Ranch featured modern designers at Breathe Design Studio. From their Austin design studio, they serve an eclectic and accomplished nationwide clientele including in Palm Springs, LA, and the San Francisco Bay Area.
For more about Breathe Design Studio, see here: https://www.breathedesignstudio.com/
To learn more about this project, see here: https://www.breathedesignstudio.com/scandifarmhouse
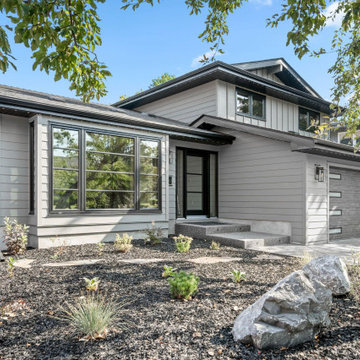
Contemporary two-storey grey exterior in Calgary with a shingle roof, a black roof and board and batten siding.

Modern Industrial Acreage.
Inspiration for a large industrial two-storey black house exterior in Other with a flat roof, a metal roof, a black roof and board and batten siding.
Inspiration for a large industrial two-storey black house exterior in Other with a flat roof, a metal roof, a black roof and board and batten siding.

Photo of a mid-sized scandinavian two-storey brick white house exterior in Calgary with a gable roof, a shingle roof and a black roof.

Set in Hancock Park, a historic residential enclave in central Los Angeles, the St. Andrews Accessory Dwelling Unit is designed in concert with an addition to the main house.
Richly colored, V-groove fiber cement panels provide a visual connection between the new two-story ADU and the existing 1916 craftsman bungalow. Yet, the ADU also expresses contemporary features through its distilled sculptural form. Clean lines and simple geometry emphasize the modern gestures while large windows and pocketing glass doors allow for plenty of natural light and connectivity to the exterior, producing a kind of courtyard in relation to the main home.
The compact size required an efficient approach. Downstairs, a kitchenette and living space give definition to an open floor plan. The upper level is reserved for a full bathroom and bedroom with vaulted ceilings. Polished concrete, white oak, and black granite enrich the interiors.
A primary suite addition to the main house blends seamlessly with the original. Hallway arches echo the original craftsman interior, connecting the existing living spaces to the lower addition which opens at ground level to the rear yard.
Together, the ADU, main house, and a newly constructed patio with a steel trellis create an indoor/outdoor ensemble. Warm and inviting project results from the careful balance of historical and contemporary, minimalist and eclectic.

Photo of a mid-sized beach style two-storey grey house exterior in Providence with wood siding, a shingle roof and shingle siding.

This lovely little modern farmhouse is located at the base of the foothills in one of Boulder’s most prized neighborhoods. Tucked onto a challenging narrow lot, this inviting and sustainably designed 2400 sf., 4 bedroom home lives much larger than its compact form. The open floor plan and vaulted ceilings of the Great room, kitchen and dining room lead to a beautiful covered back patio and lush, private back yard. These rooms are flooded with natural light and blend a warm Colorado material palette and heavy timber accents with a modern sensibility. A lyrical open-riser steel and wood stair floats above the baby grand in the center of the home and takes you to three bedrooms on the second floor. The Master has a covered balcony with exposed beamwork & warm Beetle-kill pine soffits, framing their million-dollar view of the Flatirons.
Its simple and familiar style is a modern twist on a classic farmhouse vernacular. The stone, Hardie board siding and standing seam metal roofing create a resilient and low-maintenance shell. The alley-loaded home has a solar-panel covered garage that was custom designed for the family’s active & athletic lifestyle (aka “lots of toys”). The front yard is a local food & water-wise Master-class, with beautiful rain-chains delivering roof run-off straight to the family garden.
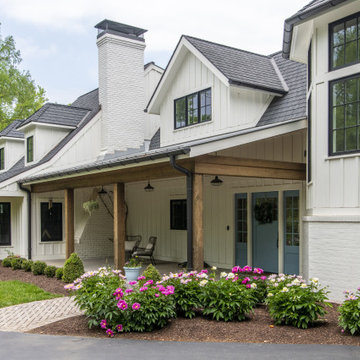
Design ideas for a country two-storey white house exterior in Louisville with concrete fiberboard siding, a gable roof and board and batten siding.

This Lincoln Park renovation transformed a conventionally built Chicago two-flat into a custom single-family residence with a modern, open floor plan. The white masonry exterior paired with new black windows brings a contemporary edge to this city home.

Brand new 2-Story 3,100 square foot Custom Home completed in 2022. Designed by Arch Studio, Inc. and built by Brooke Shaw Builders.
Design ideas for a large country two-storey white house exterior in San Francisco with wood siding, a gable roof, a mixed roof, a grey roof and board and batten siding.
Design ideas for a large country two-storey white house exterior in San Francisco with wood siding, a gable roof, a mixed roof, a grey roof and board and batten siding.

This is an example of a mid-sized country two-storey white house exterior in Atlanta with concrete fiberboard siding, a gable roof, a shingle roof, a black roof and board and batten siding.
Two-storey Exterior Design Ideas
7
