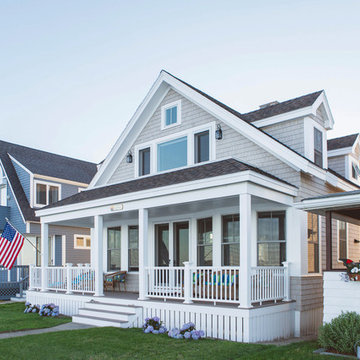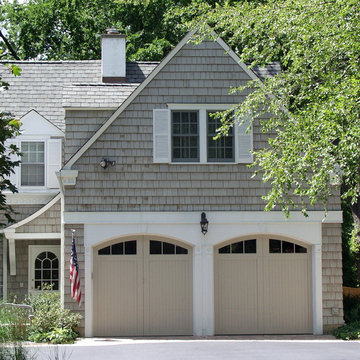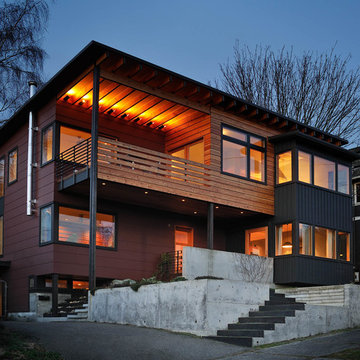Two-storey Exterior Design Ideas
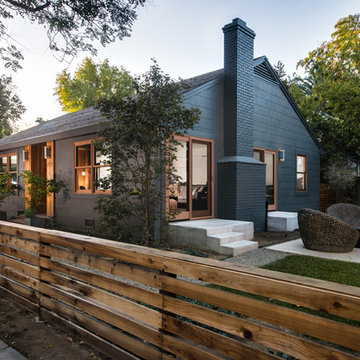
Photo: Zephyr McIntyre
Design ideas for a small modern two-storey green exterior in Sacramento with concrete fiberboard siding and a gable roof.
Design ideas for a small modern two-storey green exterior in Sacramento with concrete fiberboard siding and a gable roof.
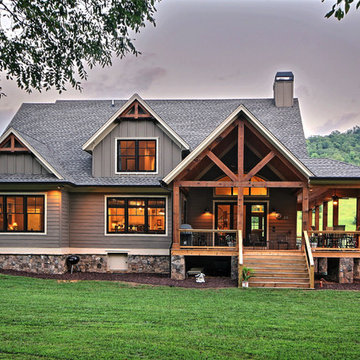
Kurtis Miller - KM Pics
Photo of a mid-sized arts and crafts two-storey grey house exterior in Atlanta with mixed siding, a gable roof, a shingle roof, board and batten siding and clapboard siding.
Photo of a mid-sized arts and crafts two-storey grey house exterior in Atlanta with mixed siding, a gable roof, a shingle roof, board and batten siding and clapboard siding.
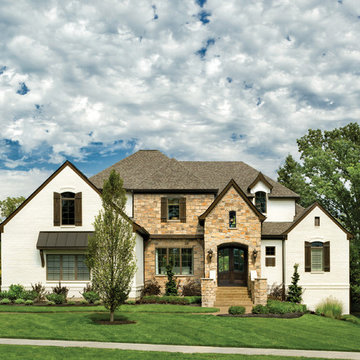
Asheville 1296 at Carriage Hill In Liberty Township, OH with painted brick and recessed stone entry.
Inspiration for a large transitional two-storey white exterior in Cincinnati with mixed siding and a hip roof.
Inspiration for a large transitional two-storey white exterior in Cincinnati with mixed siding and a hip roof.
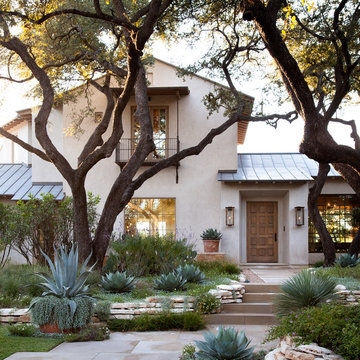
Ryann Ford
Mediterranean two-storey beige exterior in Austin with a gable roof.
Mediterranean two-storey beige exterior in Austin with a gable roof.
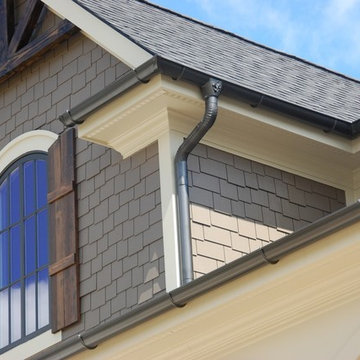
John Laurie
Photo of a large arts and crafts two-storey brown exterior in Detroit with wood siding and a gable roof.
Photo of a large arts and crafts two-storey brown exterior in Detroit with wood siding and a gable roof.
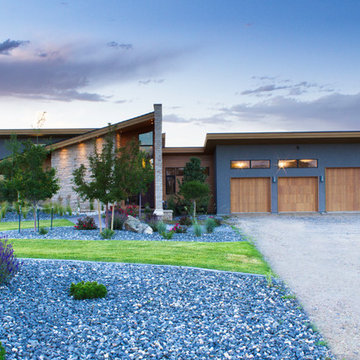
Photography by John Gibbons
Project by Studio H:T principal in charge Brad Tomecek (now with Tomecek Studio Architecture). This contemporary custom home forms itself based on specific view vectors to Long's Peak and the mountains of the front range combined with the influence of a morning and evening court to facilitate exterior living. Roof forms undulate to allow clerestory light into the space, while providing intimate scale for the exterior areas. A long stone wall provides a reference datum that links public and private and inside and outside into a cohesive whole.
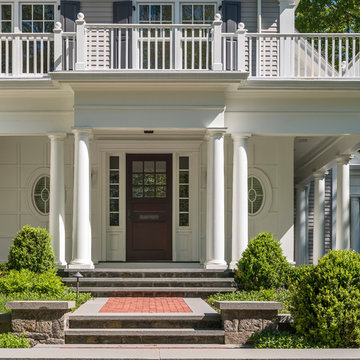
Photography by Richard Mandelkorn
Design ideas for a large traditional two-storey beige exterior in Boston.
Design ideas for a large traditional two-storey beige exterior in Boston.
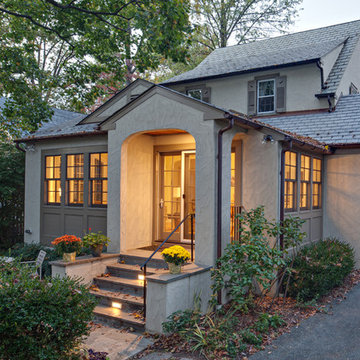
Rear view of Addition- roofline was held beneath existing shed dormer and upper gable roof line, while repeating gable roof configuration of existing house. Rear porch protects patio doors giving access to new patio at grade.
J. Brough Schamp
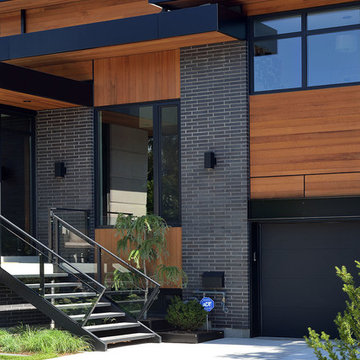
Upside Development completed an contemporary architectural transformation in Taylor Creek Ranch. Evolving from the belief that a beautiful home is more than just a very large home, this 1940’s bungalow was meticulously redesigned to entertain its next life. It's contemporary architecture is defined by the beautiful play of wood, brick, metal and stone elements. The flow interchanges all around the house between the dark black contrast of brick pillars and the live dynamic grain of the Canadian cedar facade. The multi level roof structure and wrapping canopies create the airy gloom similar to its neighbouring ravine.
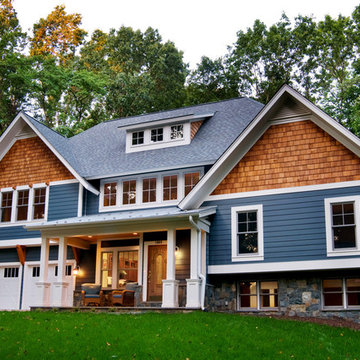
Scott Braman Photography
Inspiration for an arts and crafts two-storey exterior in DC Metro with wood siding.
Inspiration for an arts and crafts two-storey exterior in DC Metro with wood siding.
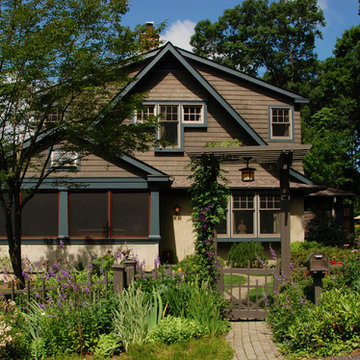
Originally, the front of the house was on the left (eave) side, facing the primary street. Since the Garage was on the narrower, quieter side street, we decided that when we would renovate, we would reorient the front to the quieter side street, and enter through the front Porch.
So initially we built the fencing and Pergola entering from the side street into the existing Front Porch.
Then in 2003, we pulled off the roof, which enclosed just one large room and a bathroom, and added a full second story. Then we added the gable overhangs to create the effect of a cottage with dormers, so as not to overwhelm the scale of the site.
The shingles are stained Cabots Semi-Solid Deck and Siding Oil Stain, 7406, color: Burnt Hickory, and the trim is painted with Benjamin Moore Aura Exterior Low Luster Narraganset Green HC-157, (which is actually a dark blue).
Photo by Glen Grayson, AIA
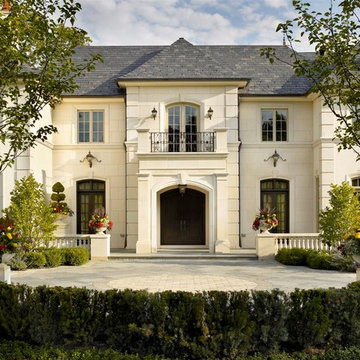
Tony Soluri Photography
Design ideas for a large traditional two-storey beige exterior in Chicago with stone veneer.
Design ideas for a large traditional two-storey beige exterior in Chicago with stone veneer.
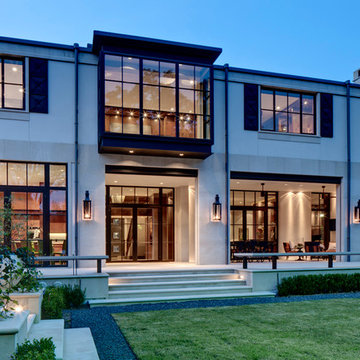
Charles Smith Photography
Photo of a contemporary two-storey exterior in Dallas.
Photo of a contemporary two-storey exterior in Dallas.
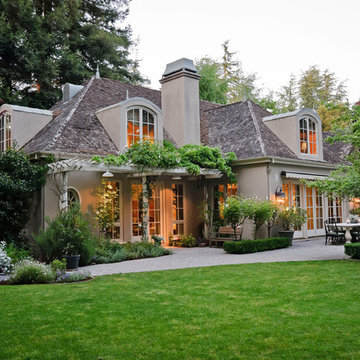
Dennis Mayer Photographer
Large two-storey stucco beige house exterior in San Francisco with a hip roof and a shingle roof.
Large two-storey stucco beige house exterior in San Francisco with a hip roof and a shingle roof.
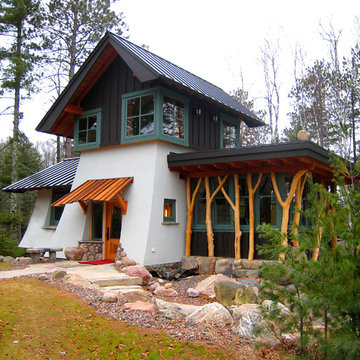
Deane Hillbrand
Design ideas for a small eclectic two-storey exterior in Minneapolis with mixed siding.
Design ideas for a small eclectic two-storey exterior in Minneapolis with mixed siding.
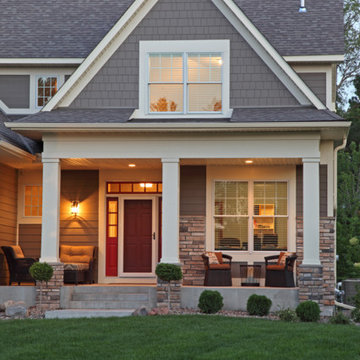
Design ideas for a mid-sized traditional two-storey grey exterior in Minneapolis with stone veneer and a gable roof.
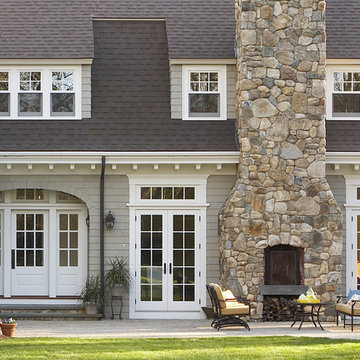
Roof Color: Weathered Wood
Siding Color: Benjamin Moore matched to C2 Paint's Wood Ash Color.
Photo of a large traditional two-storey grey house exterior in Boston with wood siding and a shingle roof.
Photo of a large traditional two-storey grey house exterior in Boston with wood siding and a shingle roof.
Two-storey Exterior Design Ideas
9
