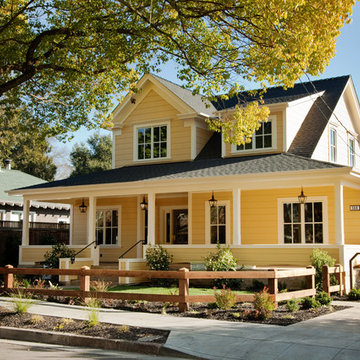Two-storey Exterior Design Ideas
Refine by:
Budget
Sort by:Popular Today
1 - 20 of 64,764 photos
Item 1 of 3
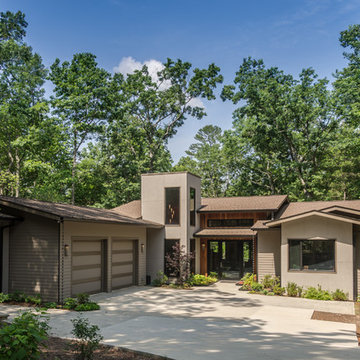
A warm contemporary plan, with a distinctive stairwell tower. They chose us because of the variety of styles we’ve built in the past, the other satisfied clients they spoke with, and our transparent financial reporting throughout the building process. Positioned on the site for privacy and to protect the natural vegetation, it was important that all the details—including disability access throughout.
A professional lighting designer specified all-LED lighting. Energy-efficient geothermal HVAC, expansive windows, and clean, finely finished details. Built on a sloped lot, the 3,300-sq.-ft. home appears modest in size from the driveway, but the expansive, finished lower level, with ample windows, offers several useful spaces, for everyday living and guest quarters.
Contemporary exterior features a custom milled front entry & nickel gap vertical siding. Unique, 17'-tall stairwell tower, with plunging 9-light LED pendant fixture. Custom, handcrafted concrete hearth spans the entire fireplace. Lower level includes an exercise room, outfitted for an Endless Pool.
Parade of Homes Tour Silver Medal award winner.
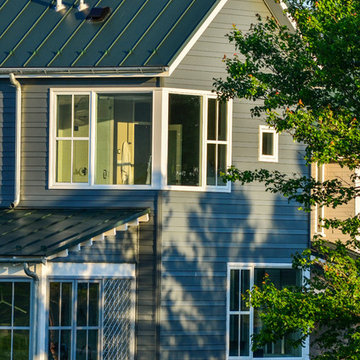
Inspiration for a mid-sized modern two-storey grey exterior in DC Metro with concrete fiberboard siding and a gable roof.
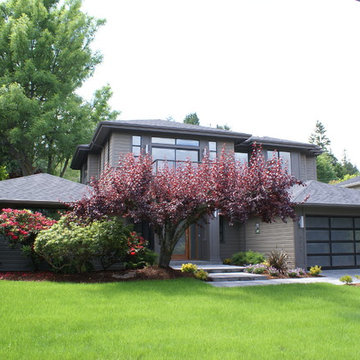
Photo of a large transitional two-storey grey exterior in Seattle with a hip roof.
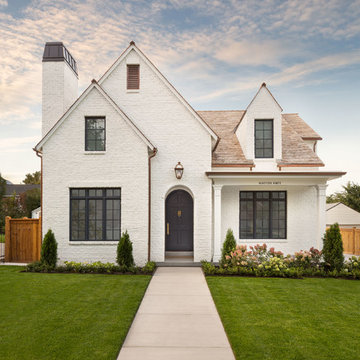
Design ideas for a traditional two-storey white house exterior in Salt Lake City with a gable roof and a shingle roof.
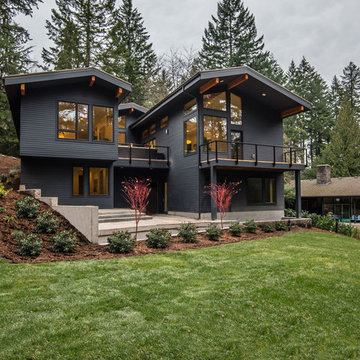
This is an example of a midcentury two-storey black house exterior in Portland.
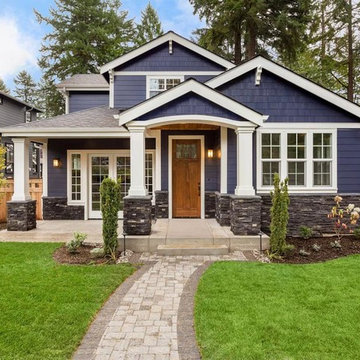
This is an example of a mid-sized traditional two-storey blue house exterior in San Francisco with a shingle roof, mixed siding and a hip roof.
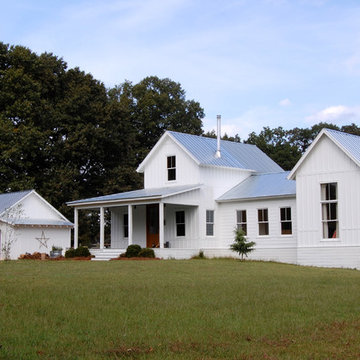
Photo: Corynne Pless © 2013 Houzz
Inspiration for a country two-storey white exterior in New York with wood siding.
Inspiration for a country two-storey white exterior in New York with wood siding.
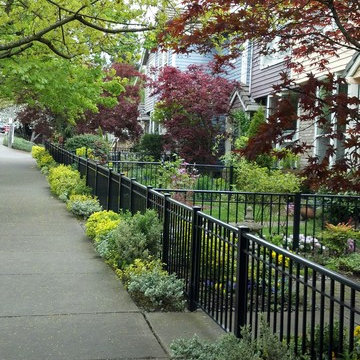
42" Picket Fencing with Decorative Midrail and Low Profile Top Rail
RailPro of Oregon, Inc.
Design ideas for a mid-sized traditional two-storey exterior in Portland.
Design ideas for a mid-sized traditional two-storey exterior in Portland.

Stunning traditional home in the Devonshire neighborhood of Dallas.
Design ideas for a large transitional two-storey white house exterior in Dallas with painted brick siding, a gable roof, a shingle roof and a brown roof.
Design ideas for a large transitional two-storey white house exterior in Dallas with painted brick siding, a gable roof, a shingle roof and a brown roof.
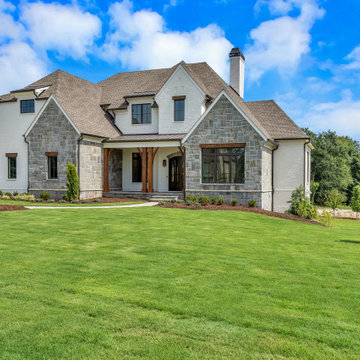
Large two-storey brick white house exterior in Atlanta with a hip roof and a shingle roof.
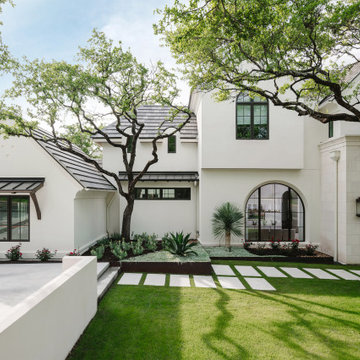
Photography by Chase Daniel
Expansive mediterranean two-storey white house exterior in Austin with mixed siding, a gable roof and a mixed roof.
Expansive mediterranean two-storey white house exterior in Austin with mixed siding, a gable roof and a mixed roof.
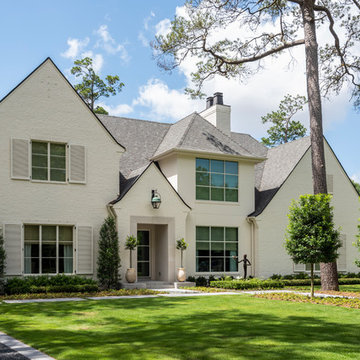
This is an example of a transitional two-storey brick white house exterior in Houston with a shingle roof.
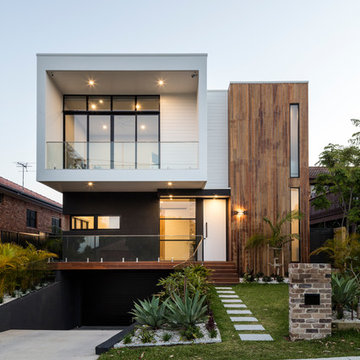
This is an example of a contemporary two-storey white house exterior in Sydney with mixed siding and a flat roof.
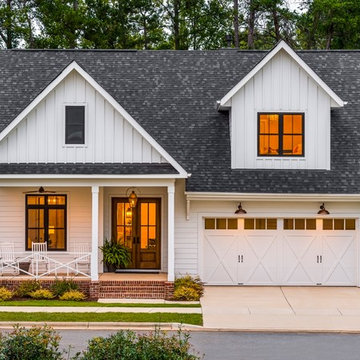
Clopay Coachman Collection carriage style garage door with crossbuck design blends seamlessly into this modern farmhouse exterior. It takes up a substantial amount of the exterior but windows and detailing that echoes porch railing make it look warm and welcoming. Model shown: Design 21 with REC 13 windows. Low-maintenance insulated steel door with composite overlays. Photos by Andy Frame, copyright 2018.
This image is the exclusive property of Andy Frame / Andy Frame Photography and is protected under the United States and International copyright laws.
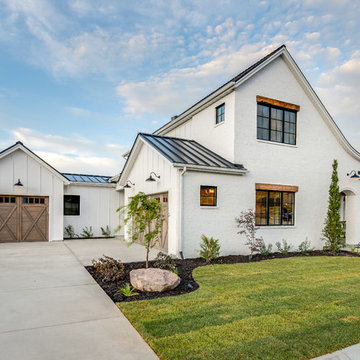
Ann Parris
Design ideas for a country two-storey white house exterior in Salt Lake City with mixed siding, a gable roof and a metal roof.
Design ideas for a country two-storey white house exterior in Salt Lake City with mixed siding, a gable roof and a metal roof.
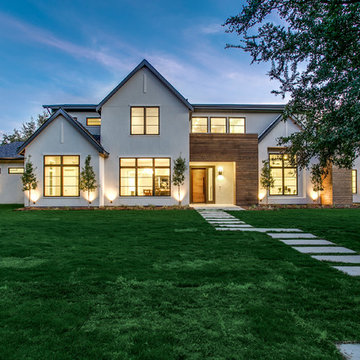
A spectacular exterior will stand out and reflect the general style of the house. Beautiful house exterior design can be complemented with attractive architectural features.
Unique details can include beautiful landscaping ideas, gorgeous exterior color combinations, outdoor lighting, charming fences, and a spacious porch. These all enhance the beauty of your home’s exterior design and improve its curb appeal.
Whether your home is traditional, modern, or contemporary, exterior design plays a critical role. It allows homeowners to make a great first impression but also add value to their homes.
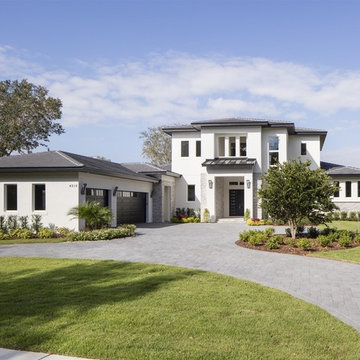
Large transitional two-storey stucco white house exterior in Orlando with a tile roof and a gable roof.
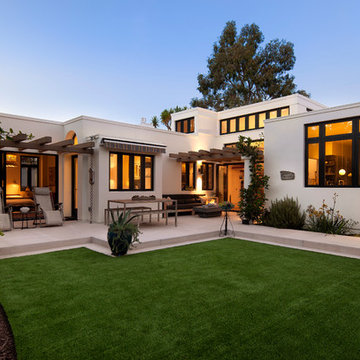
Design ideas for a mid-sized mediterranean two-storey stucco white exterior in Santa Barbara with a flat roof.
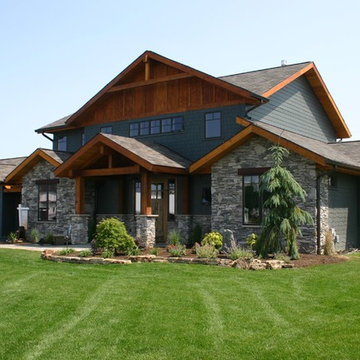
Country two-storey grey house exterior in New York with mixed siding, a gable roof and a shingle roof.
Two-storey Exterior Design Ideas
1
