Two-storey Exterior Design Ideas
Refine by:
Budget
Sort by:Popular Today
1 - 20 of 1,099 photos
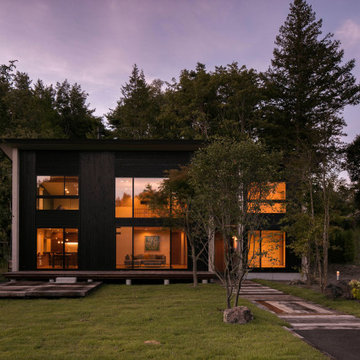
御影用水の家|菊池ひろ建築設計室 撮影 archipicture 遠山功太
Design ideas for a modern two-storey black house exterior in Other with wood siding, a shed roof and a metal roof.
Design ideas for a modern two-storey black house exterior in Other with wood siding, a shed roof and a metal roof.
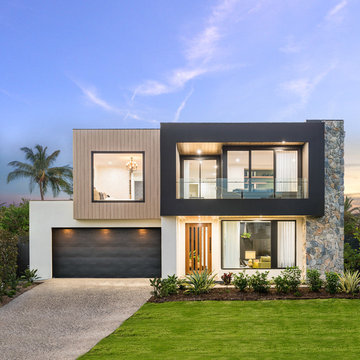
Design ideas for a contemporary two-storey multi-coloured house exterior in Brisbane with mixed siding and a flat roof.
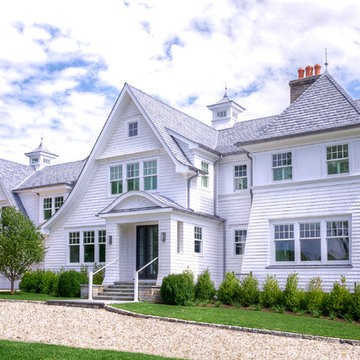
Photo of a large beach style two-storey white house exterior in New York with wood siding, a shingle roof and a hip roof.
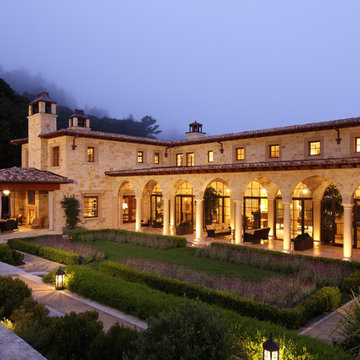
Rural Italian Estate in Carmel Valley, by Evens Architects - Loggia and Garden
Inspiration for a mediterranean two-storey exterior in San Francisco with stone veneer.
Inspiration for a mediterranean two-storey exterior in San Francisco with stone veneer.

Inspiration for a country two-storey beige house exterior in Other with wood siding, a gable roof, a shingle roof and a grey roof.
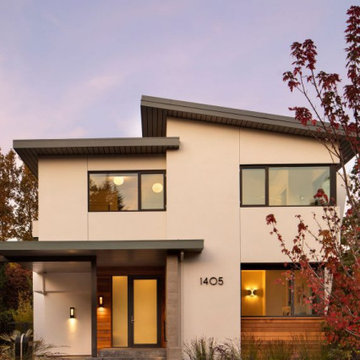
Mid-sized contemporary two-storey multi-coloured house exterior in San Francisco with a grey roof.
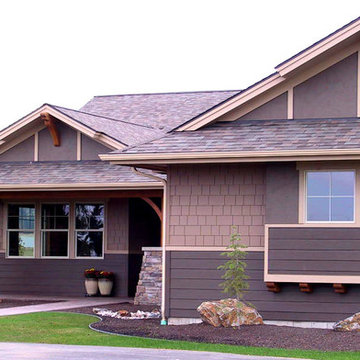
Photo of a large arts and crafts two-storey brown house exterior in Seattle with mixed siding, a hip roof and a shingle roof.
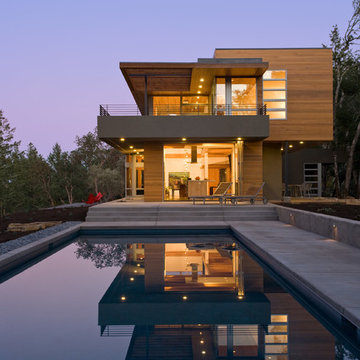
Russell Abraham
Mid-sized modern two-storey exterior in San Francisco with wood siding and a flat roof.
Mid-sized modern two-storey exterior in San Francisco with wood siding and a flat roof.

The brief for this project was for the house to be at one with its surroundings.
Integrating harmoniously into its coastal setting a focus for the house was to open it up to allow the light and sea breeze to breathe through the building. The first floor seems almost to levitate above the landscape by minimising the visual bulk of the ground floor through the use of cantilevers and extensive glazing. The contemporary lines and low lying form echo the rolling country in which it resides.
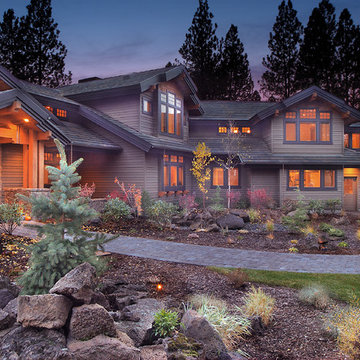
A look at the home's exterior with its gable roof elements. You can see that all the soffits are covered in tongue and groove cedar to provide a finished look to the exterior.
The home's garages are 'bent' to make the focus the home rather than the 4 car garage.
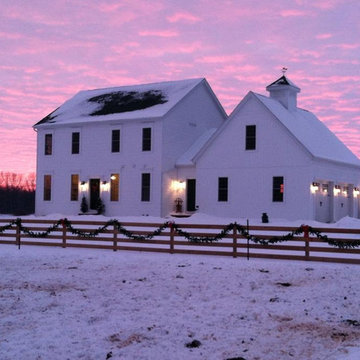
Large country two-storey white house exterior in Other with wood siding, a gable roof and a shingle roof.
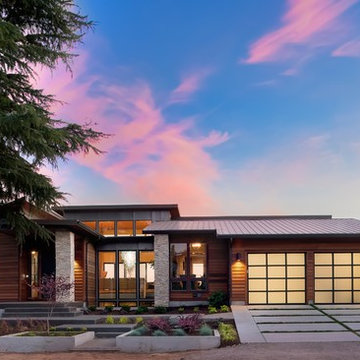
Design ideas for a mid-sized contemporary two-storey brown house exterior in Toronto with wood siding, a shed roof and a metal roof.
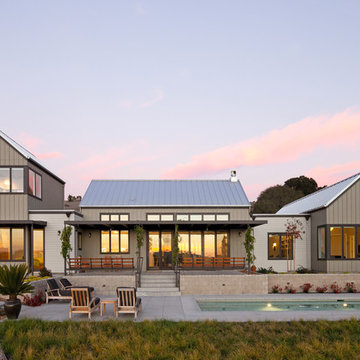
Elliott Johnson Photography
Country two-storey grey exterior in San Luis Obispo.
Country two-storey grey exterior in San Luis Obispo.
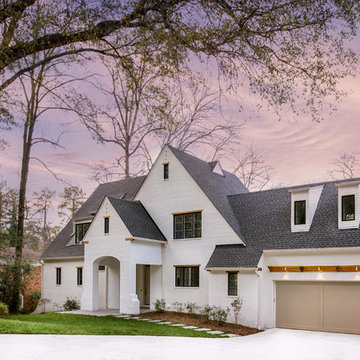
Design ideas for a large transitional two-storey brick white house exterior in Atlanta with a gable roof and a shingle roof.
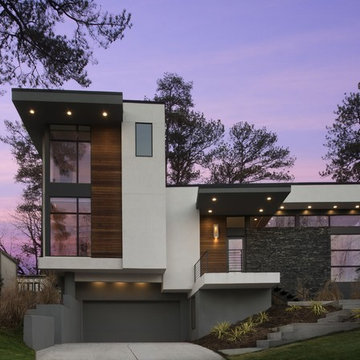
Galina Coada, Architectural Photographer
Inspiration for a large modern two-storey grey exterior in Atlanta with stone veneer and a flat roof.
Inspiration for a large modern two-storey grey exterior in Atlanta with stone veneer and a flat roof.
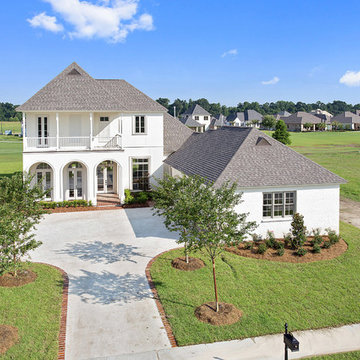
Beautiful stucco and brick home in a golf course community.
Design ideas for a mid-sized transitional two-storey brick white exterior in New Orleans.
Design ideas for a mid-sized transitional two-storey brick white exterior in New Orleans.
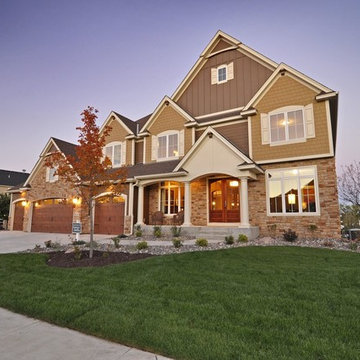
This Craftsman home gives you 5,292 square feet of heated living space spread across its three levels as follows:
1,964 sq. ft. Main Floor
1,824 sq. ft. Upper Floor
1,504 sq. ft. Lower Level
Higlights include the 2 story great room on the main floor.
Laundry on upper floor.
An indoor sports court so you can practice your 3-point shot.
The plans are available in print, PDF and CAD. And we can modify them to suit your needs.
Where do YOU want to build?
Plan Link: http://www.architecturaldesigns.com/house-plan-73333HS.asp
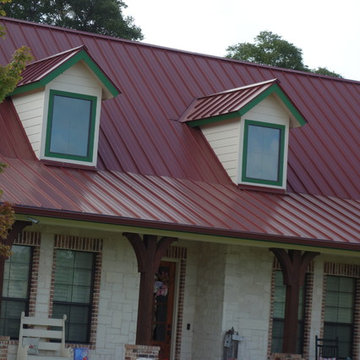
Photo of a large country two-storey red house exterior in Dallas with mixed siding, a gable roof and a metal roof.
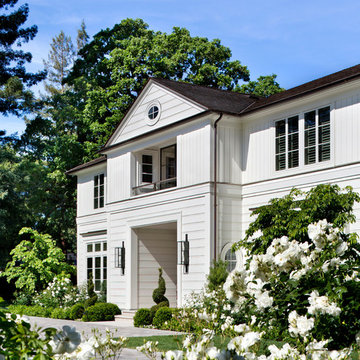
Bernard Andre Photography
SDG
I am the photographer and cannot answer any questions regarding the design, finishing, or furnishing. For any question you can contact the architect:
http://www.simpsondesigngroup.com/
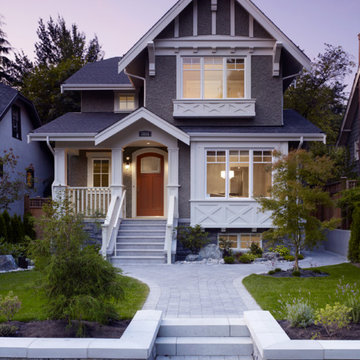
Photo by Philip Jarmain.
Interiors by Tanya Schoenroth Design.
This is an example of a mid-sized arts and crafts two-storey grey exterior in Vancouver with a gable roof.
This is an example of a mid-sized arts and crafts two-storey grey exterior in Vancouver with a gable roof.
Two-storey Exterior Design Ideas
1