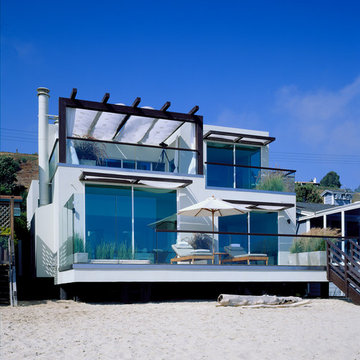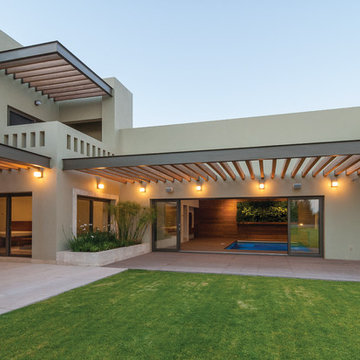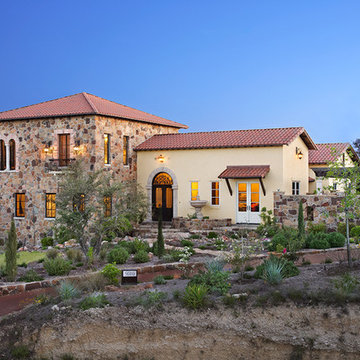Two-storey Exterior Design Ideas
Refine by:
Budget
Sort by:Popular Today
1 - 20 of 242 photos
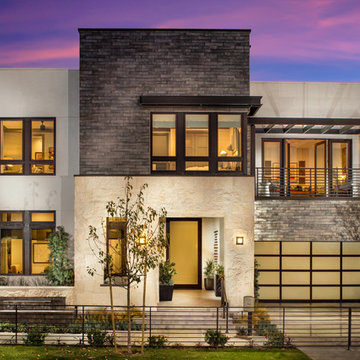
Bedrooms: 5–6 , 2nd Floor Master
Baths: 5–6
Half Baths: 1
Dining Rooms: 1
Living Rooms: 1
Studies: 1
Square Feet: 4627
Garages: 2
Stories: 2
Features: Two-story family room, En Suite, Open floor plan, Two-story foyer, Walk-in pantry
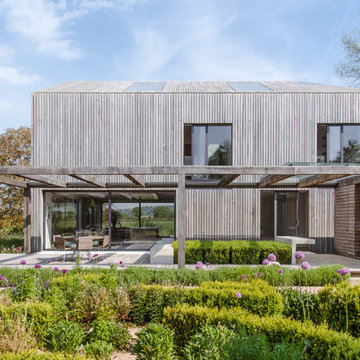
Rafael Debreu
Design ideas for a contemporary two-storey brown exterior in London with wood siding and a gable roof.
Design ideas for a contemporary two-storey brown exterior in London with wood siding and a gable roof.
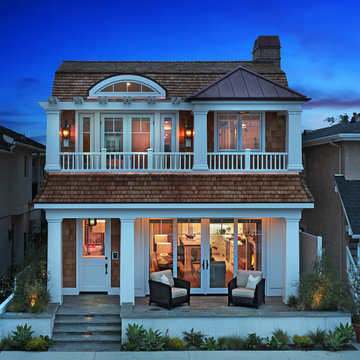
Jeri Koegel
Photo of a mid-sized traditional two-storey exterior in Orange County with a shingle roof.
Photo of a mid-sized traditional two-storey exterior in Orange County with a shingle roof.
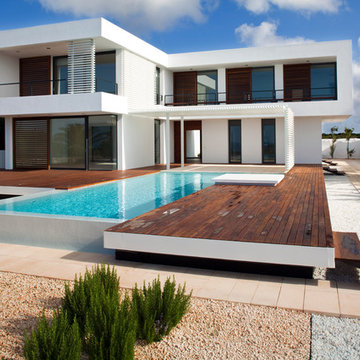
Inspiration for a large modern two-storey stucco white exterior in Barcelona with a flat roof.
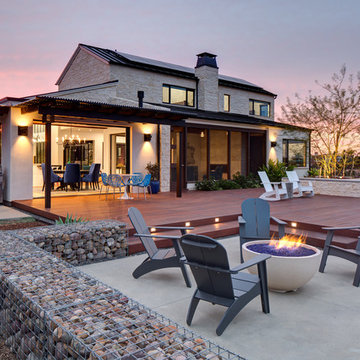
Brady Architectural Photography
Design ideas for a two-storey white house exterior in San Diego with mixed siding, a gable roof and a mixed roof.
Design ideas for a two-storey white house exterior in San Diego with mixed siding, a gable roof and a mixed roof.
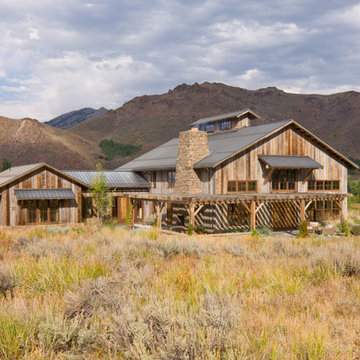
A couple from the Chicago area created a home they can enjoy and reconnect with their fully grown sons and expanding families, to fish and ski.
Reclaimed post and beam barn from Vermont as the primary focus with extensions leading to a master suite; garage and artist’s studio. A four bedroom home with ample space for entertaining with surrounding patio with an exterior fireplace
Reclaimed board siding; stone and metal roofing
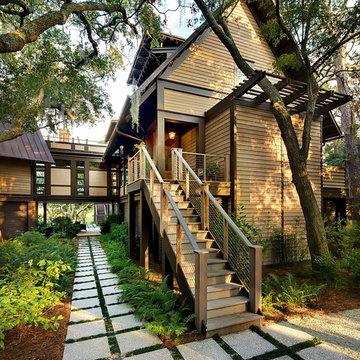
Photo Credit: Holger Hobenaus
Description: The owners of this home travel extensively and appreciate the great outdoors. Global travels shaped their desire for a home that embraces nature. The bridge connecting the sleeping and living structures allows cool ocean breezes to pass from the marsh to the front yard; decks and stairs to pool and terrace visually connect inside and out. Most walls from the street are solid, providing privacy, yet they open to rooms of glass, timber and soaring ceilings with views of Bass and Cinder Creeks and Folly Island.
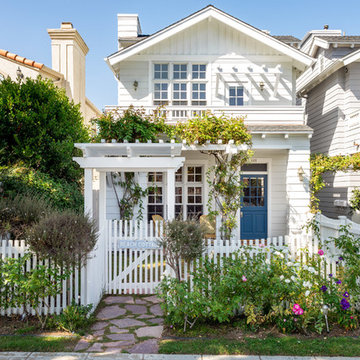
Design ideas for a beach style two-storey white house exterior in San Diego with a gable roof and a shingle roof.
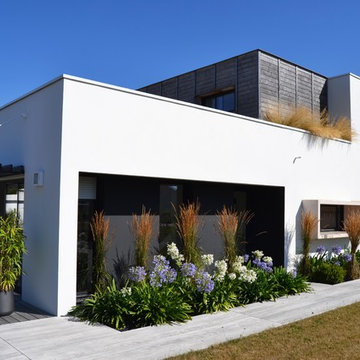
Inspiration for a contemporary two-storey white exterior in Nantes with mixed siding and a flat roof.
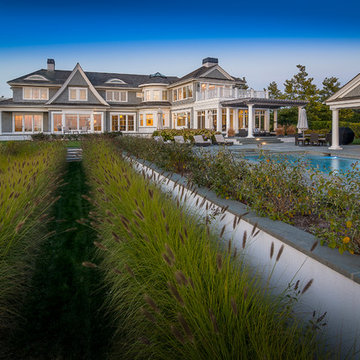
Davis Gaffga
Expansive traditional two-storey grey exterior in New York.
Expansive traditional two-storey grey exterior in New York.
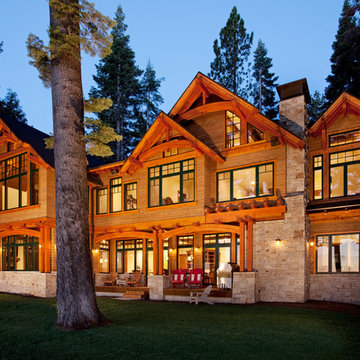
On the West Shore of Lake Tahoe this home boasts not only impeccable location but impeccable craftsmanship. Distressed beams; custom railing pickets and grip rail; Savant Home Automation; and, Lutron Homeworks lighting control are just a few of the features that complement this 5 bedroom, 4.5 bath lakefront home.
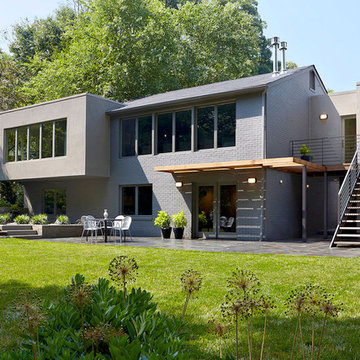
In the renovation and addition to this home in Falls Church VA, exterior hard-scapes and garden spaces surround the house while the spaces within the home are made larger and are opened up to the forestall views surrounding the home. When walking on the pathway one crosses the many thresholds along the exterior that help to separate and create new intimate garden spaces. Steel, concrete, and wood come together in this intricate walkway system comprised of slatted screen fences, a guiding pergola overhead, and a hard-scaped pathway. The changes in grade, volume, and materiality allow for a dynamic walkway that runs both to the new entry and continues to the rear patio where it then terminates at the patio access of the home. The master bedroom is extruded out over the lower level into the rear of the house and opened up with tall windows all along two sides. A more formal entry space is added at the front with full height glass bringing in lots of light to make for an elegant entry space. Partitions are removed from the interior to create one large space which integrates the new kitchen, living room , and dining room. Full height glass along the rear of the house opens up the views to the rear and brightens up the entire space. A new garage volume is added and bridged together with the existing home creating a new powder room, mudroom, and storage.
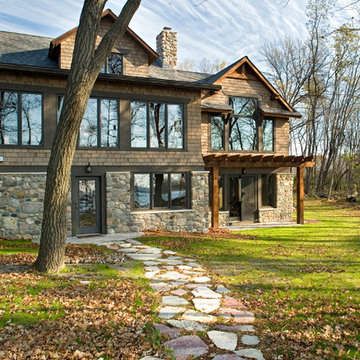
Builder: Pillar Homes
www.pillarhomes.com
Photo of a country two-storey exterior in Minneapolis with mixed siding.
Photo of a country two-storey exterior in Minneapolis with mixed siding.
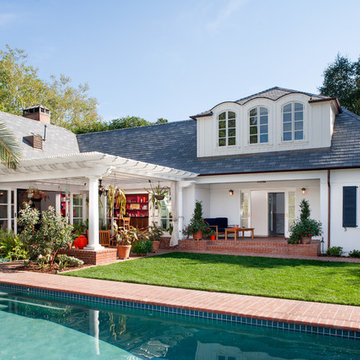
A new two-story extension was added to the house. On the ground floor are the new dining room, kitchen, bathroom, and guest bedroom. The second floor is a bright loft space which is used as an office. The painted wood pergola is also new.
Photo by Lee Manning Photography
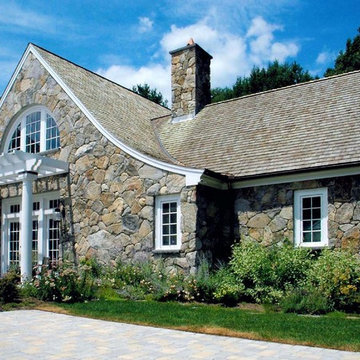
artist studio / builder - cmd corp.
This is an example of a mid-sized traditional two-storey beige house exterior in Boston with stone veneer, a gable roof and a shingle roof.
This is an example of a mid-sized traditional two-storey beige house exterior in Boston with stone veneer, a gable roof and a shingle roof.
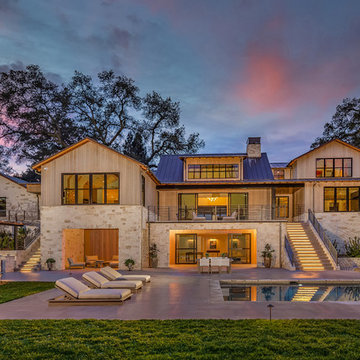
Design ideas for a country two-storey beige house exterior in Phoenix with mixed siding, a gable roof and a metal roof.
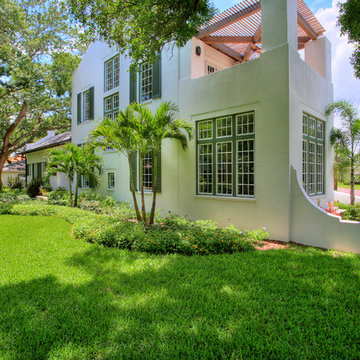
This is an example of a tropical two-storey exterior in Tampa.
Two-storey Exterior Design Ideas
1
