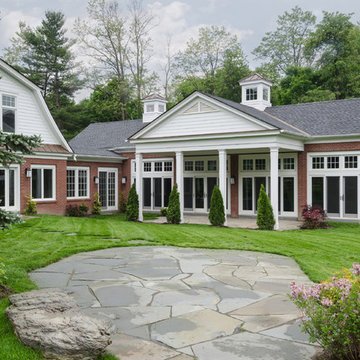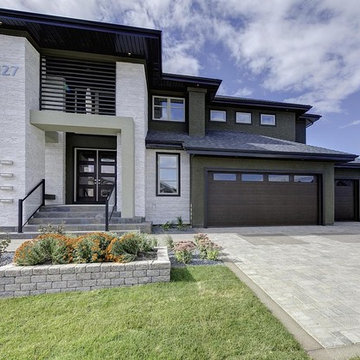Two-storey Exterior Design Ideas
Sort by:Popular Today
1 - 20 of 218 photos
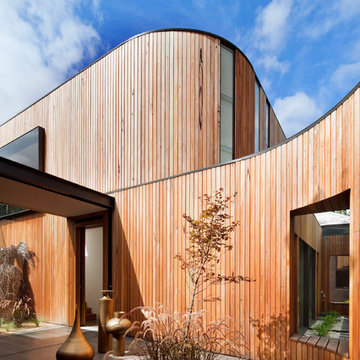
Shannon McGrath
Inspiration for an expansive contemporary two-storey brown exterior in Melbourne with wood siding and a flat roof.
Inspiration for an expansive contemporary two-storey brown exterior in Melbourne with wood siding and a flat roof.
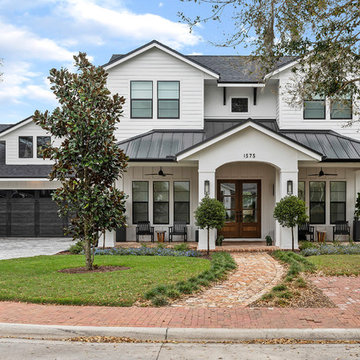
Photo of a transitional two-storey white house exterior in Orlando with a gable roof and a mixed roof.
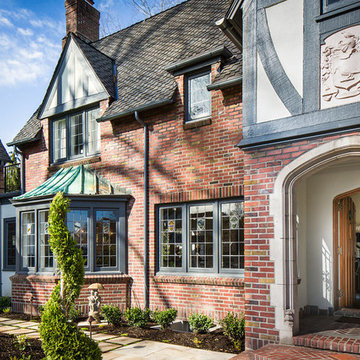
Inspiration for a large traditional two-storey brick red house exterior in Phoenix with a gable roof.
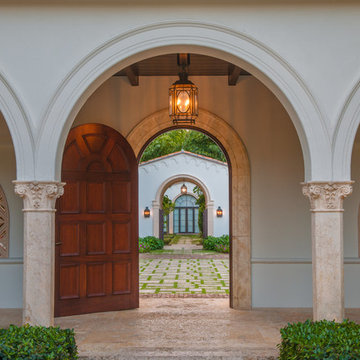
Front Entry
Photo Credit: Maxwell Mackenzie
Photo of an expansive mediterranean two-storey stucco beige exterior in Miami.
Photo of an expansive mediterranean two-storey stucco beige exterior in Miami.
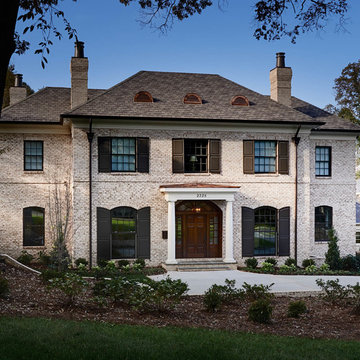
Inspiration for a traditional two-storey brick exterior in Charlotte with a hip roof.
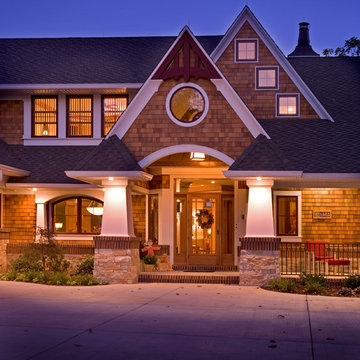
Helman Sechrist Architecture
Traditional two-storey exterior in Chicago with wood siding and a gable roof.
Traditional two-storey exterior in Chicago with wood siding and a gable roof.
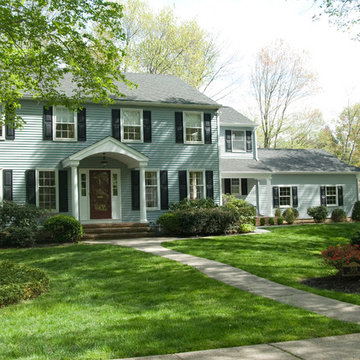
Robert J. Laramie Photography
Design ideas for a traditional two-storey blue exterior in Philadelphia.
Design ideas for a traditional two-storey blue exterior in Philadelphia.
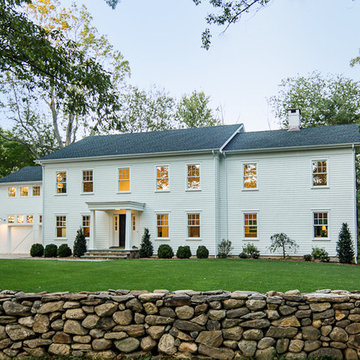
Westport Farmhouse
Architecture by Thiel Design
Construction by RC Kaeser & Company
Photography by Melani Lust
Design ideas for a large country two-storey white exterior in New York with wood siding.
Design ideas for a large country two-storey white exterior in New York with wood siding.
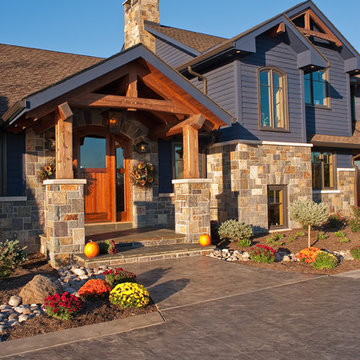
Timbered porches shelter entries, an outdoor kitchen and sitting areas for this timber framed house.
Photos by Don Cochran Photography
Inspiration for an arts and crafts two-storey exterior in New York.
Inspiration for an arts and crafts two-storey exterior in New York.
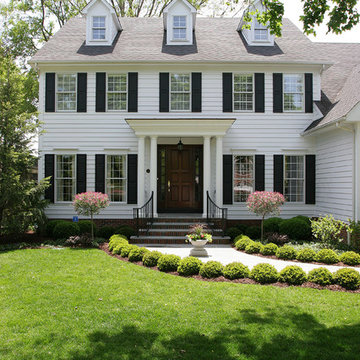
Normandy Designer Stephanie Bryant CKD worked closely with these Clarendon Hills homeowners to create a front porch entry that was not only welcoming to family and guests, but boosted the curb appeal of this traditional home.
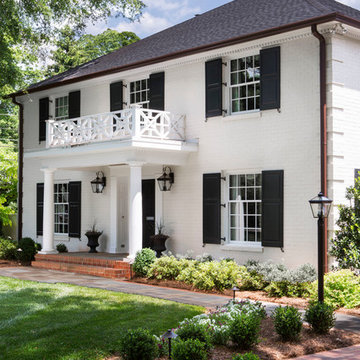
Jim Schmid Photography
This is an example of a traditional two-storey brick white exterior in Charlotte with a hip roof.
This is an example of a traditional two-storey brick white exterior in Charlotte with a hip roof.
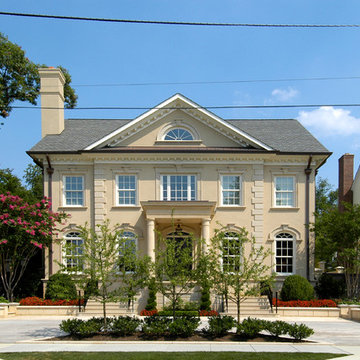
Limestone curbs and walls with granite driveway, walkways and step treads. Stone type: Honed Savonnieres Limestone, Bush-Hammered Golden Peach Granite.
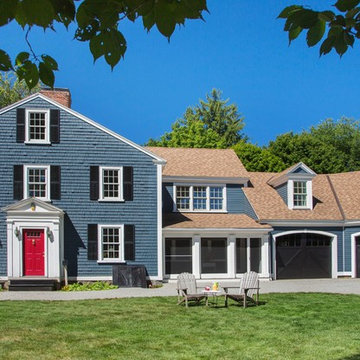
For the William Cook House (c. 1809) in downtown Beverly, Massachusetts, we were asked to create an addition to create spatial and aesthetic continuity between the main house, a front courtyard area, and the backyard pool. Our carriage house design provides a functional and inviting extension to the home’s public façade and creates a unique private space for personal enjoyment and entertaining. The two-car garage features a game room on the second story while a striking exterior brick wall with built-in outdoor fireplace anchors the pool deck to the home, creating a wonderful outdoor haven in the home’s urban setting.
Photo Credit: Eric Roth
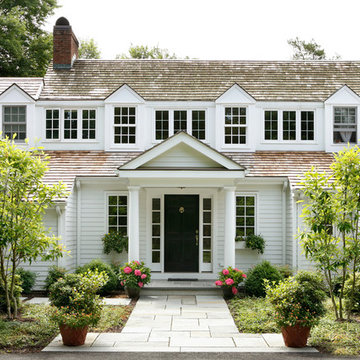
The new covered porch with tuscan columns and detailed trimwork centers the entrance and mirrors the second floor addition dormers . A new in-law suite was also added to left. Tom Grimes Photography
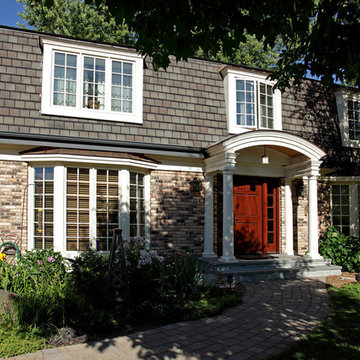
The homeowners were tired with the look of their home and in need of creative help! With a Mansard style roof they thought there was no hope for creating an updated look and were just going to settle for a new front door and windows.
With a worn out picture they had saved for years of an arched style entry they loved, frankly at first glance just looked impossible to duplicate, we went to work!
Finishing touches include new copper roofs, custom made African mahogany entry door system and perfectly sized pendant light made the homeowners picture a reality!
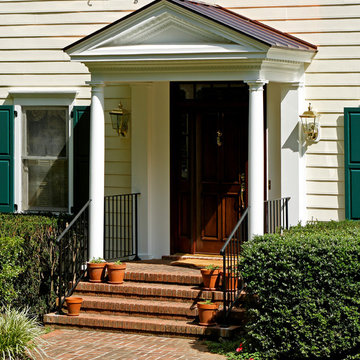
This is a replica of a portico found in historic Williamsburg, VA. A cedar shake roof was substituted for copper.
Inspiration for a mid-sized traditional two-storey beige exterior in DC Metro with wood siding.
Inspiration for a mid-sized traditional two-storey beige exterior in DC Metro with wood siding.
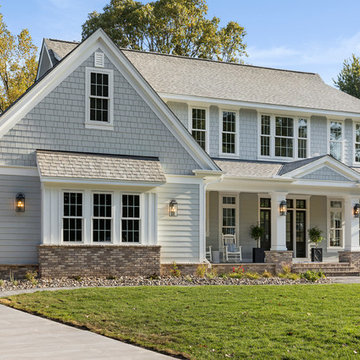
A classic traditional two story home with a side load garage, covered front porch, gray shakes and siding complimented by white trim and a dramatic black front door. Photos by SpaceCrafting
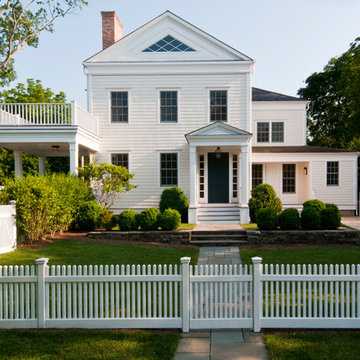
Carol Bates
This is an example of a mid-sized traditional two-storey white house exterior in New York with wood siding, a gable roof and a shingle roof.
This is an example of a mid-sized traditional two-storey white house exterior in New York with wood siding, a gable roof and a shingle roof.
Two-storey Exterior Design Ideas
1
