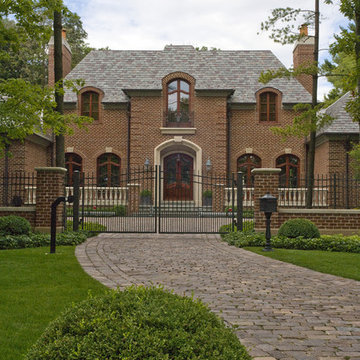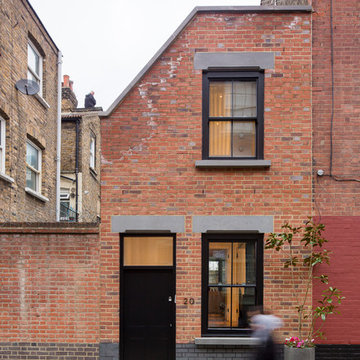Two-storey Exterior Design Ideas
Refine by:
Budget
Sort by:Popular Today
1 - 20 of 132 photos
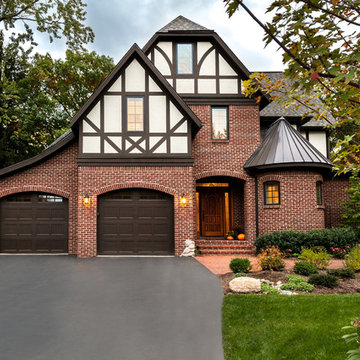
Emily Rose Imagery
Inspiration for a mid-sized traditional two-storey brick red exterior in Detroit with a gable roof.
Inspiration for a mid-sized traditional two-storey brick red exterior in Detroit with a gable roof.
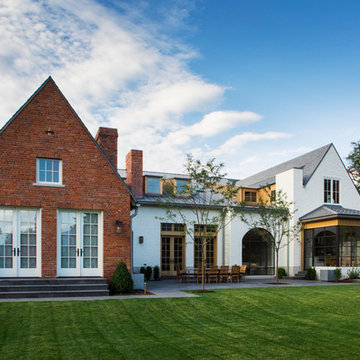
Photo by Mark Weinberg
Expansive traditional two-storey brick white exterior in Salt Lake City with a gable roof.
Expansive traditional two-storey brick white exterior in Salt Lake City with a gable roof.
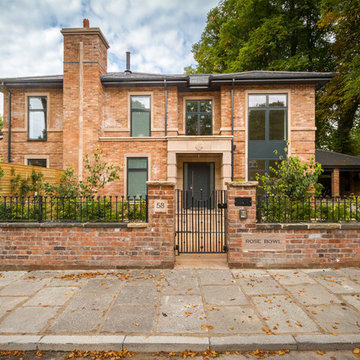
Traditional two-storey brick orange house exterior in Cheshire with a hip roof and a shingle roof.
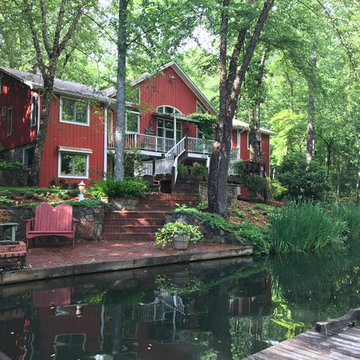
Inspiration for a modern two-storey red house exterior in Atlanta with a gable roof and a shingle roof.
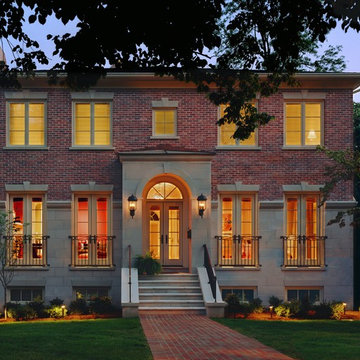
Alise O'Brien Photography
As Featured in http://www.stlmag.com/St-Louis-AT-HOME/ The Forever House
Practicality, programming flexibility, amenities, innovative design, and rpojection toward the site and landscaping are common goals. Sometimes the site's inherent contradictions establish the design and the final design pays homage to the site. Such is the case in this Classic home, built in Old Towne Clayton on a City lot.
The family had one basic requirement: they wanted a home to last their entire lives. The result of the design team is a stack of three floors, each with 2,200 s.f.. This is a basic design, termed a foursquare house, with four large rooms on each floor - a plan that has been used for centuries. The exterior is classic: the interior provides a twist. Interior architectural details call to mind details from the Arts and Crafts movement, such as archways throughout the house, simple millwork, and hardwre appropriate to the period.
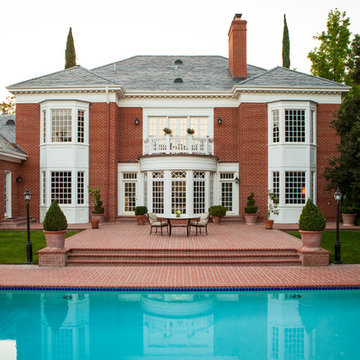
Lori Dennis Interior Design
SoCal Contractor Construction
Mark Tanner Photography
This is an example of a large traditional two-storey brick red exterior in San Diego.
This is an example of a large traditional two-storey brick red exterior in San Diego.
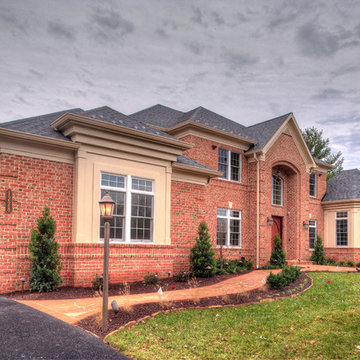
A beautiful home near Tysons Corner Virginia in McLean. With every home we build you can see the quality that goes into it. Choose DesBuild Construction for a quality product you and your family will cherish for years to come. We will keep you comfortable in your energy-efficient home that is insulated to building codes and beyond.
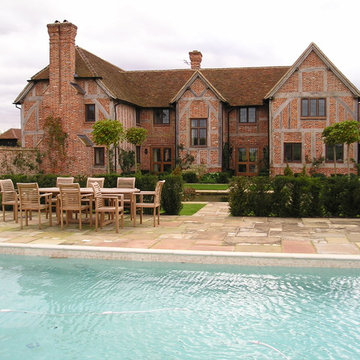
Tudor House & Pool
Design ideas for a large traditional two-storey brick red exterior in Other with a gable roof.
Design ideas for a large traditional two-storey brick red exterior in Other with a gable roof.
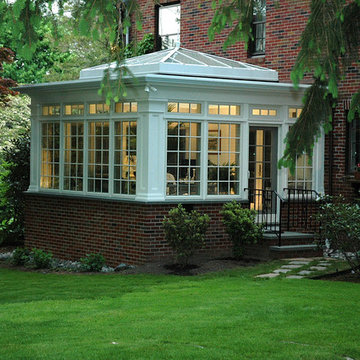
Beautiful conservatory addition off dining room. This four-season sunroom incorporates a glass pyramid roof that floods the room with light. Ah!
Photo of a large traditional two-storey brick red exterior in Providence.
Photo of a large traditional two-storey brick red exterior in Providence.
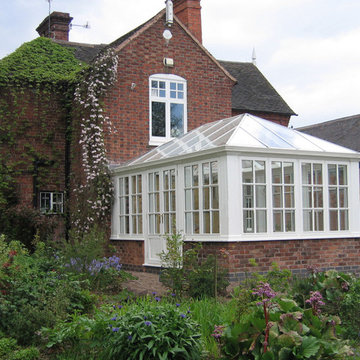
This is an example of an expansive traditional two-storey brick red exterior in Minneapolis with a gable roof.
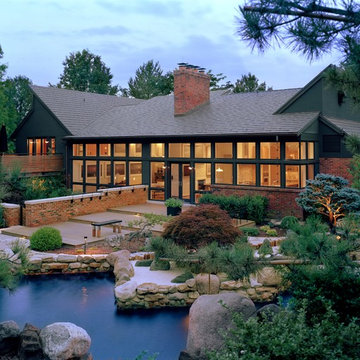
View of renovated house with Kitchen addition, and all new Ipe decks.
Alise O'Brien Photography
Mid-sized contemporary two-storey brick brown exterior in St Louis with a gable roof.
Mid-sized contemporary two-storey brick brown exterior in St Louis with a gable roof.
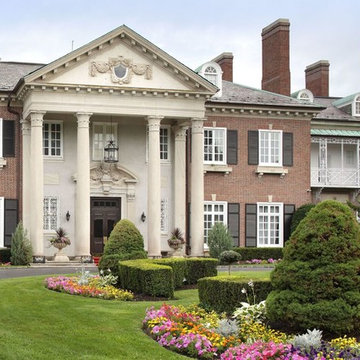
Design ideas for a traditional two-storey brick red house exterior in New York with a hip roof.
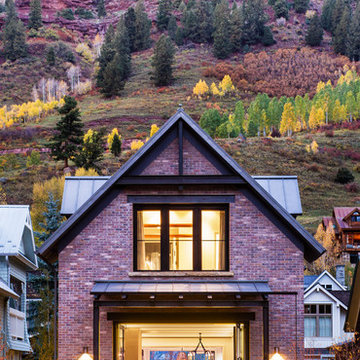
This is an example of a transitional two-storey brick exterior in Denver with a gable roof.
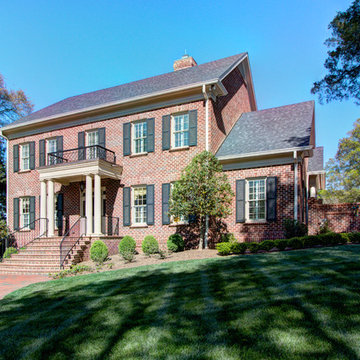
Photograph by - Jim Graziano (snapWerx photography)
Photo of a large traditional two-storey brick red exterior in Charlotte with a hip roof.
Photo of a large traditional two-storey brick red exterior in Charlotte with a hip roof.
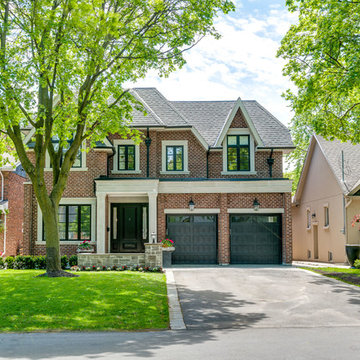
Design ideas for a large traditional two-storey brick red house exterior in Toronto with a clipped gable roof and a shingle roof.
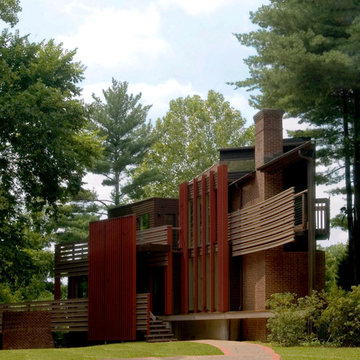
Horizontal and vertical wood grid work wood boards is overlaid on an existing 1970s home and act architectural layers to the interior of the home providing privacy and shade. A pallet of three colors help to distinguish the layers. The project is the recipient of a National Award from the American Institute of Architects: Recognition for Small Projects. !t also was one of three houses designed by Donald Lococo Architects that received the first place International HUE award for architectural color by Benjamin Moore
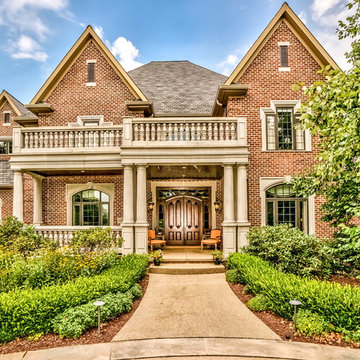
This is an example of an expansive traditional two-storey brick red exterior in Other.
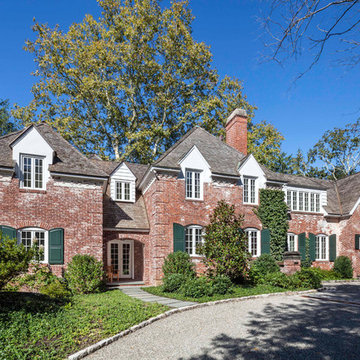
This is an example of an expansive traditional two-storey brick brown house exterior in New York with a shingle roof and a hip roof.
Two-storey Exterior Design Ideas
1
