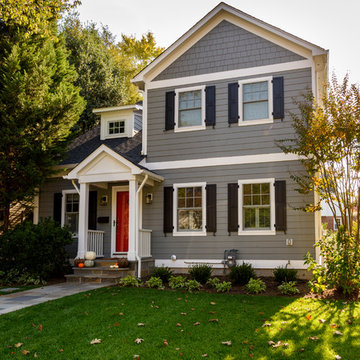Two-storey Exterior Design Ideas with Wood Siding
Refine by:
Budget
Sort by:Popular Today
1 - 20 of 56,123 photos

Design ideas for a mid-sized modern two-storey black house exterior in Melbourne with wood siding and a metal roof.

Inspiration for a mid-sized contemporary two-storey black house exterior in Brisbane with wood siding.
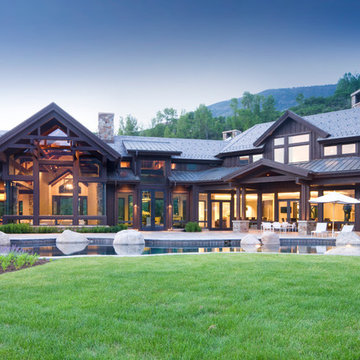
Exterior of Willoughby Way with Gabled Roofs, Outdoor Entertainment Space, Pool by Charles Cunniffe Architects http://cunniffe.com/projects/willoughby-way/ Photo by David O. Marlow
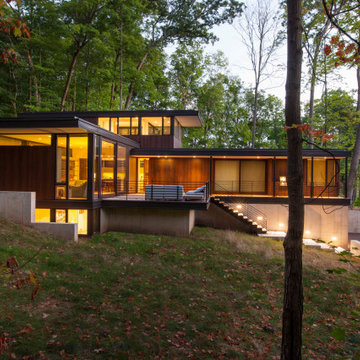
The client’s request was quite common - a typical 2800 sf builder home with 3 bedrooms, 2 baths, living space, and den. However, their desire was for this to be “anything but common.” The result is an innovative update on the production home for the modern era, and serves as a direct counterpoint to the neighborhood and its more conventional suburban housing stock, which focus views to the backyard and seeks to nullify the unique qualities and challenges of topography and the natural environment.
The Terraced House cautiously steps down the site’s steep topography, resulting in a more nuanced approach to site development than cutting and filling that is so common in the builder homes of the area. The compact house opens up in very focused views that capture the natural wooded setting, while masking the sounds and views of the directly adjacent roadway. The main living spaces face this major roadway, effectively flipping the typical orientation of a suburban home, and the main entrance pulls visitors up to the second floor and halfway through the site, providing a sense of procession and privacy absent in the typical suburban home.
Clad in a custom rain screen that reflects the wood of the surrounding landscape - while providing a glimpse into the interior tones that are used. The stepping “wood boxes” rest on a series of concrete walls that organize the site, retain the earth, and - in conjunction with the wood veneer panels - provide a subtle organic texture to the composition.
The interior spaces wrap around an interior knuckle that houses public zones and vertical circulation - allowing more private spaces to exist at the edges of the building. The windows get larger and more frequent as they ascend the building, culminating in the upstairs bedrooms that occupy the site like a tree house - giving views in all directions.
The Terraced House imports urban qualities to the suburban neighborhood and seeks to elevate the typical approach to production home construction, while being more in tune with modern family living patterns.
Overview:
Elm Grove
Size:
2,800 sf,
3 bedrooms, 2 bathrooms
Completion Date:
September 2014
Services:
Architecture, Landscape Architecture
Interior Consultants: Amy Carman Design
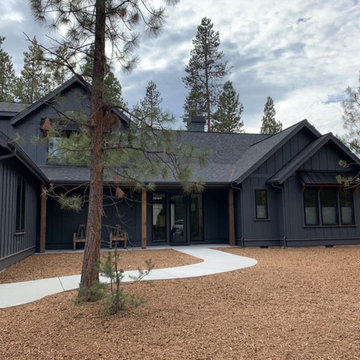
Photo of a large country two-storey black house exterior in Salt Lake City with wood siding, a gable roof and a mixed roof.
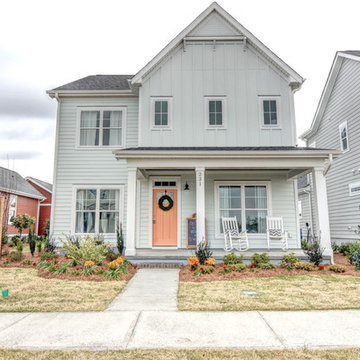
Design ideas for a small country two-storey green house exterior in Other with wood siding, a gable roof and a shingle roof.
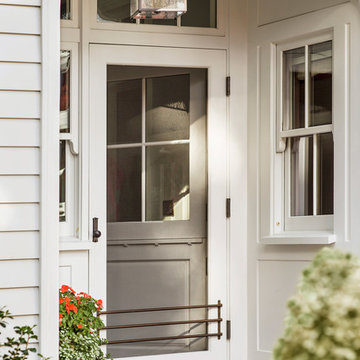
Photography by Laura Hull.
Inspiration for a large traditional two-storey white house exterior in San Francisco with a shingle roof, wood siding and a gable roof.
Inspiration for a large traditional two-storey white house exterior in San Francisco with a shingle roof, wood siding and a gable roof.
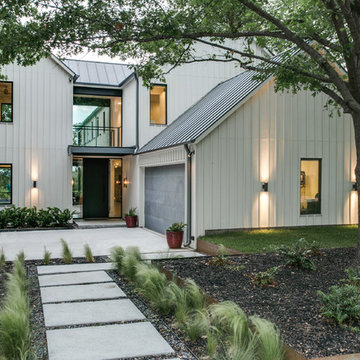
The high entry gives you vertical connection with the sky. A catwalk is suspended in this volume to allow time to pause at the breathtaking lake view from a higher vantage point. The landscape moves and flows throughout the site like the water laps against the shore. ©Shoot2Sell Photography
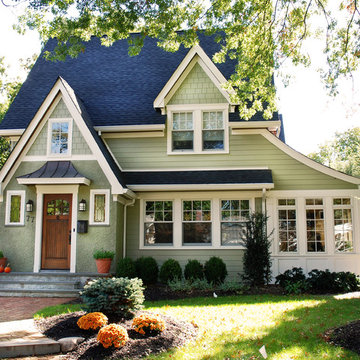
Large arts and crafts two-storey green house exterior in New York with wood siding and a shingle roof.
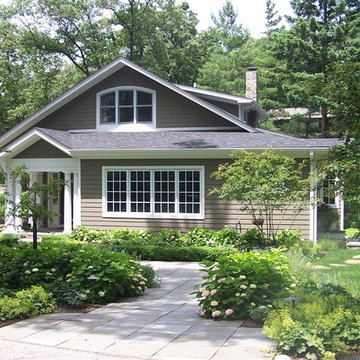
Bluestone Patio space at the side entrance
Design ideas for a mid-sized traditional two-storey exterior in Atlanta with wood siding.
Design ideas for a mid-sized traditional two-storey exterior in Atlanta with wood siding.
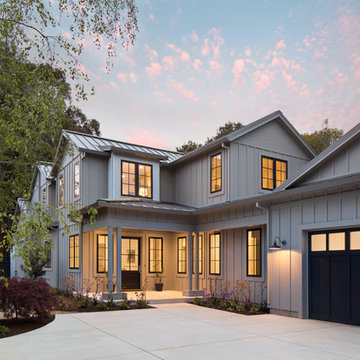
GHG Builders
Andersen 100 Series Windows
Andersen A-Series Doors
This is an example of a large country two-storey grey house exterior in San Francisco with wood siding, a gable roof, a metal roof and board and batten siding.
This is an example of a large country two-storey grey house exterior in San Francisco with wood siding, a gable roof, a metal roof and board and batten siding.
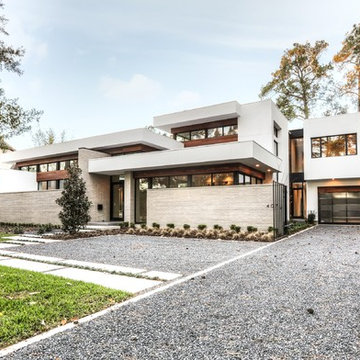
Front elevation - a mix of brick, stucco, and Cumaru wood
This is an example of a large contemporary two-storey white house exterior in Houston with a flat roof and wood siding.
This is an example of a large contemporary two-storey white house exterior in Houston with a flat roof and wood siding.
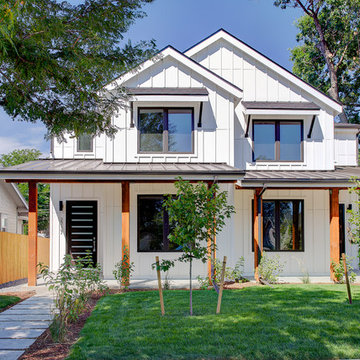
Inspiration for a transitional two-storey white house exterior in Denver with wood siding and a gable roof.
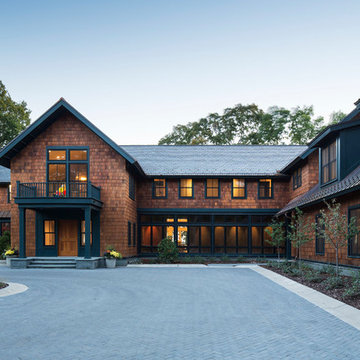
Marvin Windows - Slate Roof - Cedar Shake Siding - Marving Widows Award
Inspiration for an expansive arts and crafts two-storey brown house exterior in Minneapolis with wood siding, a gable roof and a mixed roof.
Inspiration for an expansive arts and crafts two-storey brown house exterior in Minneapolis with wood siding, a gable roof and a mixed roof.
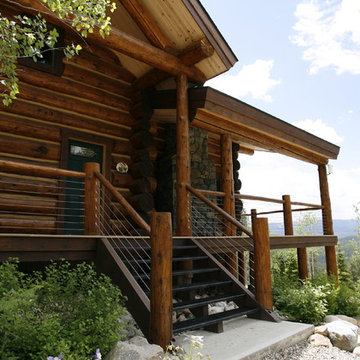
Inspiration for a large country two-storey brown house exterior in Denver with wood siding, a gable roof and a shingle roof.
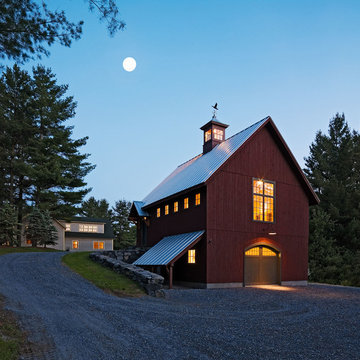
Susan Teare Photography
This barn has a large open space on the upper floor and a shop area on the lower level
Photo of a country two-storey red exterior in Burlington with wood siding and a gable roof.
Photo of a country two-storey red exterior in Burlington with wood siding and a gable roof.
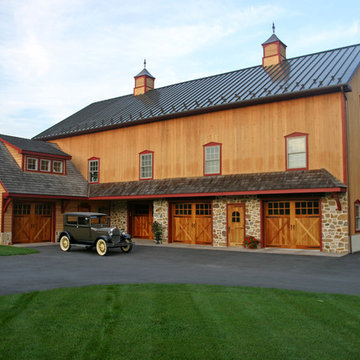
Photo of a mid-sized country two-storey brown house exterior in Other with wood siding, a hip roof and a metal roof.
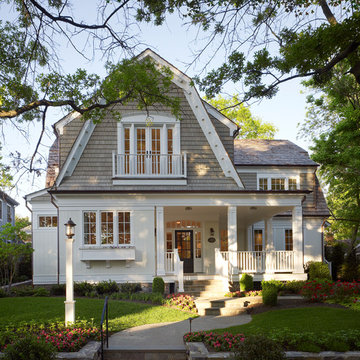
This project is a new 5,900 sf. primary residence for a couple with three children. The site is slightly elevated above the residential street and enjoys winter views of the Potomac River.
The family’s requirements included five bedrooms, five full baths, a powder room, family room, dining room, eat-in kitchen, walk-in pantry, mudroom, lower level recreation room, exercise room, media room and numerous storage spaces. Also included was the request for an outdoor terrace and adequate outdoor storage, including provision for the storage of bikes and kayaks. The family needed a home that would have two entrances, the primary entrance, and a mudroom entry that would provide generous storage spaces for the family’s active lifestyle. Due to the small lot size, the challenge was to accommodate the family’s requirements, while remaining sympathetic to the scale of neighboring homes.
The residence employs a “T” shaped plan to aid in minimizing the massing visible from the street, while organizing interior spaces around a private outdoor terrace space accessible from the living and dining spaces. A generous front porch and a gambrel roof diminish the home’s scale, providing a welcoming view along the street front. A path along the right side of the residence leads to the family entrance and a small outbuilding that provides ready access to the bikes and kayaks while shielding the rear terrace from view of neighboring homes.
The two entrances join a central stair hall that leads to the eat-in kitchen overlooking the great room. Window seats and a custom built banquette provide gathering spaces, while the French doors connect the great room to the terrace where the arbor transitions to the garden. A first floor guest suite, separate from the family areas of the home, affords privacy for both guests and hosts alike. The second floor Master Suite enjoys views of the Potomac River through a second floor arched balcony visible from the front.
The exterior is composed of a board and batten first floor with a cedar shingled second floor and gambrel roof. These two contrasting materials and the inclusion of a partially recessed front porch contribute to the perceived diminution of the home’s scale relative to its smaller neighbors. The overall intention was to create a close fit between the residence and the neighboring context, both built and natural.
Builder: E.H. Johnstone Builders
Anice Hoachlander Photography
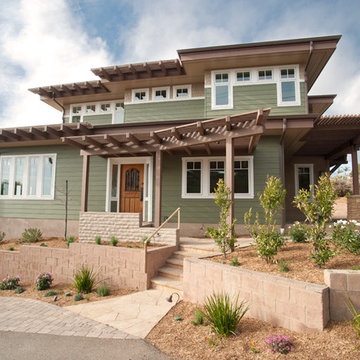
Architect- Sema Architects
Mid-sized transitional two-storey green exterior in San Diego with wood siding and a flat roof.
Mid-sized transitional two-storey green exterior in San Diego with wood siding and a flat roof.
Two-storey Exterior Design Ideas with Wood Siding
1
