L-shaped and U-shaped Home Bar Design Ideas
Refine by:
Budget
Sort by:Popular Today
1 - 20 of 9,011 photos
Item 1 of 3

We designed a custom bar. Cabinetry in Eveneer Prefinished Fango Groove and Pelle Grigio benchtops. Wine Storage cabinets are in Eveneer Planked Oak.
Large beach style l-shaped wet bar in Sydney with a drop-in sink, medium wood cabinets, quartz benchtops, engineered quartz splashback and travertine floors.
Large beach style l-shaped wet bar in Sydney with a drop-in sink, medium wood cabinets, quartz benchtops, engineered quartz splashback and travertine floors.

This renovation included kitchen, laundry, powder room, with extensive building work.
Design ideas for an expansive transitional l-shaped home bar in Sydney with shaker cabinets, blue cabinets, quartz benchtops, white splashback, engineered quartz splashback, laminate floors, brown floor and white benchtop.
Design ideas for an expansive transitional l-shaped home bar in Sydney with shaker cabinets, blue cabinets, quartz benchtops, white splashback, engineered quartz splashback, laminate floors, brown floor and white benchtop.

A young family moving from NYC tackled a makeover of their young colonial revival home to make it feel more personal. The kitchen area was quite spacious but needed a facelift and a banquette for breakfast. Painted cabinetry matched to Benjamin Moore’s Light Pewter is balanced by Benjamin Moore Ocean Floor on the island. Mixed metals on the lighting by Allied Maker, faucets and hardware and custom tile by Pratt and Larson make the space feel organic and personal. Photos Adam Macchia. For more information, you may visit our website at www.studiodearborn.com or email us at info@studiodearborn.com.
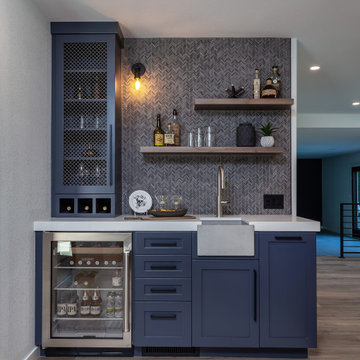
Inspiration for a large industrial l-shaped home bar in San Francisco with an undermount sink, shaker cabinets, black cabinets, granite benchtops, stone slab splashback, laminate floors, brown floor and black benchtop.
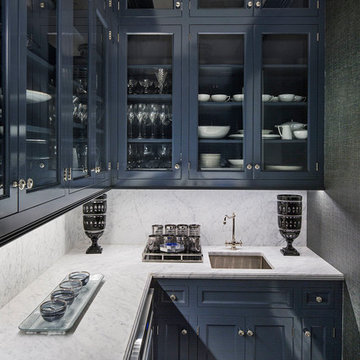
Custom Cabinets for a Butlers pantry. Non-Beaded Knife Edge Doors with Glass Recessed Panel. Exposed Hinges and a polished knobs. Small drawers flanking bar sink. Painted in a High Gloss Benjamin Moore Hale Navy Finish. Microwave drawer in adjacent cabinet. Large Room crown and molding on bottom of cabinets. LED undercabinet Lighting brings a brightness to the area.
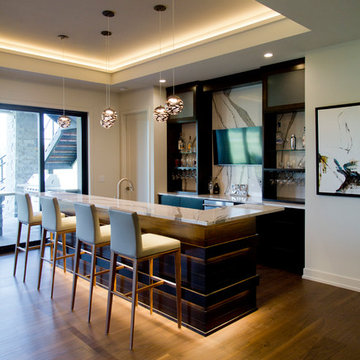
Large contemporary l-shaped seated home bar in Kansas City with an undermount sink, granite benchtops, multi-coloured splashback, stone slab splashback, medium hardwood floors, brown floor and multi-coloured benchtop.
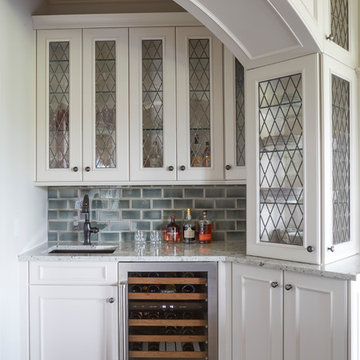
This French country, new construction home features a circular first-floor layout that connects from great room to kitchen and breakfast room, then on to the dining room via a small area that turned out to be ideal for a fully functional bar.
Directly off the kitchen and leading to the dining room, this space is perfectly located for making and serving cocktails whenever the family entertains. In order to make the space feel as open and welcoming as possible while connecting it visually with the kitchen, glass cabinet doors and custom-designed, leaded-glass column cabinetry and millwork archway help the spaces flow together and bring in.
The space is small and tight, so it was critical to make it feel larger and more open. Leaded-glass cabinetry throughout provided the airy feel we were looking for, while showing off sparkling glassware and serving pieces. In addition, finding space for a sink and under-counter refrigerator was challenging, but every wished-for element made it into the final plan.
Photo by Mike Kaskel
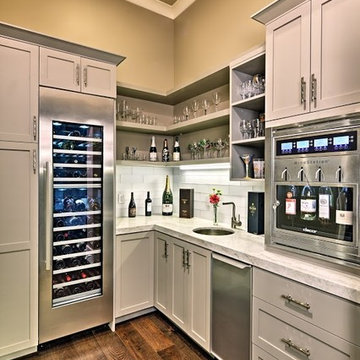
Dave Adams Photography
This is an example of a small transitional l-shaped wet bar in Sacramento with an undermount sink, shaker cabinets, beige cabinets, limestone benchtops, white splashback, glass tile splashback, dark hardwood floors and brown floor.
This is an example of a small transitional l-shaped wet bar in Sacramento with an undermount sink, shaker cabinets, beige cabinets, limestone benchtops, white splashback, glass tile splashback, dark hardwood floors and brown floor.
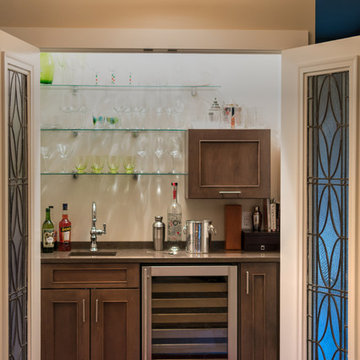
This storm grey kitchen on Cape Cod was designed by Gail of White Wood Kitchens. The cabinets are all plywood with soft close hinges made by UltraCraft Cabinetry. The doors are a Lauderdale style constructed from Red Birch with a Storm Grey stained finish. The island countertop is a Fantasy Brown granite while the perimeter of the kitchen is an Absolute Black Leathered. The wet bar has a Thunder Grey Silestone countertop. The island features shelves for cookbooks and there are many unique storage features in the kitchen and the wet bar to optimize the space and functionality of the kitchen. Builder: Barnes Custom Builders
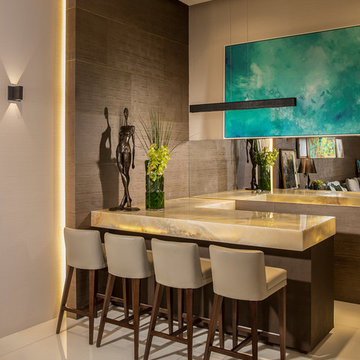
This is an example of a contemporary l-shaped seated home bar in Miami with mirror splashback.
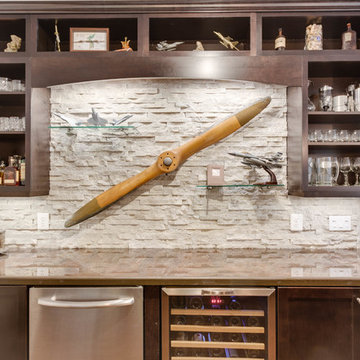
Designed by Rachel Mignogna of Reico Kitchen & Bath in Springfield, VA, this modern bar design features Merillat Basic cabinets in the Wesley door style in Maple with a Dulce finish. Countertops are custom made copper countertops.
Photos courtesy of BTW Images LLC / www.btwimages.com.

Designed by Chris Chumbley, USI Remodeling.
Kitchen remodeling is a personal choice that allows individuals to create space that aligns with their style preferences, functional requirements and lifestyle changes.

This is an example of a mid-sized contemporary l-shaped wet bar in San Diego with an undermount sink, flat-panel cabinets, blue cabinets, quartz benchtops, grey splashback, ceramic splashback, laminate floors and grey benchtop.

Beauty meets practicality in this Florida Contemporary on a Boca golf course. The indoor – outdoor connection is established by running easy care wood-look porcelain tiles from the patio to all the public rooms. The clean-lined slab door has a narrow-raised perimeter trim, while a combination of rift-cut white oak and “Super White” balances earthy with bright. Appliances are paneled for continuity. Dramatic LED lighting illuminates the toe kicks and the island overhang.
Instead of engineered quartz, these countertops are engineered marble: “Unique Statuario” by Compac. The same material is cleverly used for carved island panels that resemble cabinet doors. White marble chevron mosaics lend texture and depth to the backsplash.
The showstopper is the divider between the secondary sink and living room. Fashioned from brushed gold square metal stock, its grid-and-rectangle motif references the home’s entry door. Wavy glass obstructs kitchen mess, yet still admits light. Brushed gold straps on the white hood tie in with the divider. Gold hardware, faucets and globe pendants add glamour.
In the pantry, kitchen cabinetry is repeated, but here in all white with Caesarstone countertops. Flooring is laid diagonally. Matching panels front the wine refrigerator. Open cabinets display glassware and serving pieces.
This project was done in collaboration with JBD JGA Design & Architecture and NMB Home Management Services LLC. Bilotta Designer: Randy O’Kane. Photography by Nat Rea.
Description written by Paulette Gambacorta adapted for Houzz.
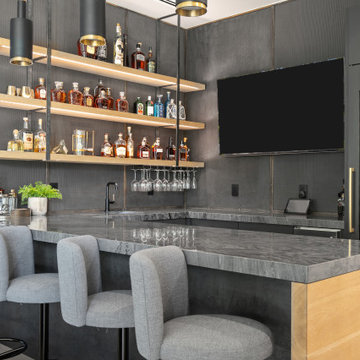
Contemporary u-shaped seated home bar in Austin with light hardwood floors.

Photo of a mid-sized eclectic u-shaped seated home bar in Other with an undermount sink, wood benchtops, vinyl floors, beige floor and brown benchtop.

Custom residential bar, hand made luxury woodwork. Custom cabinets and stools.
This is an example of a small traditional l-shaped seated home bar in New York with an integrated sink, shaker cabinets, grey cabinets, quartz benchtops, medium hardwood floors, brown floor and grey benchtop.
This is an example of a small traditional l-shaped seated home bar in New York with an integrated sink, shaker cabinets, grey cabinets, quartz benchtops, medium hardwood floors, brown floor and grey benchtop.

Inspiration for a mid-sized beach style u-shaped seated home bar in Other with glass-front cabinets, white cabinets, quartzite benchtops, blue splashback, medium hardwood floors, brown floor and white benchtop.

Inspiration for an expansive transitional l-shaped wet bar in Kansas City with an undermount sink, recessed-panel cabinets, grey cabinets, quartz benchtops, grey splashback, porcelain splashback, medium hardwood floors, brown floor and white benchtop.

Inspiration for a mid-sized transitional l-shaped wet bar in Houston with an undermount sink, beaded inset cabinets, blue cabinets, granite benchtops, multi-coloured splashback, glass tile splashback, carpet, multi-coloured floor and grey benchtop.
L-shaped and U-shaped Home Bar Design Ideas
1