U-shaped Home Bar Design Ideas
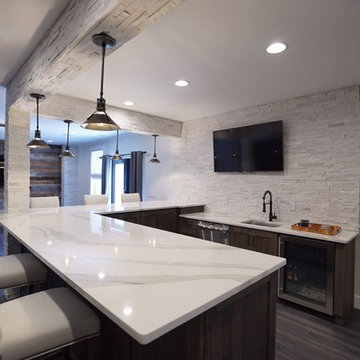
Inspiration for a large industrial u-shaped wet bar in DC Metro with an undermount sink, quartzite benchtops, white splashback, stone tile splashback, vinyl floors, black floor and dark wood cabinets.
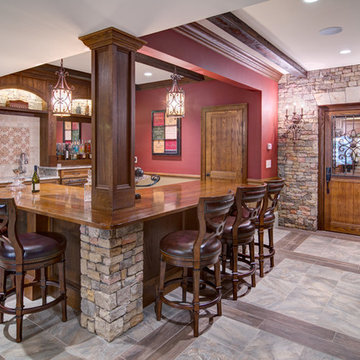
This client wanted their Terrace Level to be comprised of the warm finishes and colors found in a true Tuscan home. Basement was completely unfinished so once we space planned for all necessary areas including pre-teen media area and game room, adult media area, home bar and wine cellar guest suite and bathroom; we started selecting materials that were authentic and yet low maintenance since the entire space opens to an outdoor living area with pool. The wood like porcelain tile used to create interest on floors was complimented by custom distressed beams on the ceilings. Real stucco walls and brick floors lit by a wrought iron lantern create a true wine cellar mood. A sloped fireplace designed with brick, stone and stucco was enhanced with the rustic wood beam mantle to resemble a fireplace seen in Italy while adding a perfect and unexpected rustic charm and coziness to the bar area. Finally decorative finishes were applied to columns for a layered and worn appearance. Tumbled stone backsplash behind the bar was hand painted for another one of a kind focal point. Some other important features are the double sided iron railed staircase designed to make the space feel more unified and open and the barrel ceiling in the wine cellar. Carefully selected furniture and accessories complete the look.
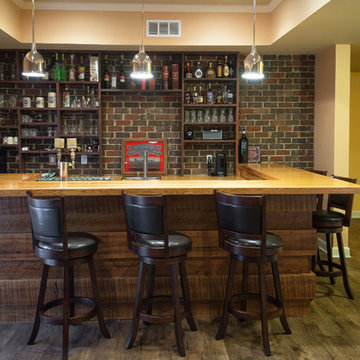
Rustic reclaimed custom bar, brick accent wall, custom bar shelving, LVT flooring, natural wood bar countertop, modern mini pendant lights
Inspiration for a mid-sized arts and crafts u-shaped seated home bar in Atlanta with medium wood cabinets, wood benchtops, brown splashback and dark hardwood floors.
Inspiration for a mid-sized arts and crafts u-shaped seated home bar in Atlanta with medium wood cabinets, wood benchtops, brown splashback and dark hardwood floors.
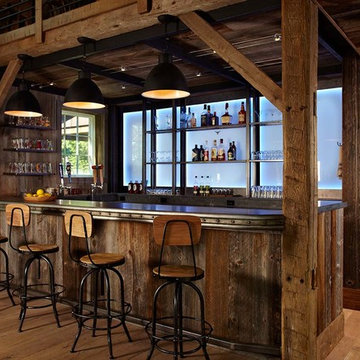
Paul Johnson
This is an example of a country u-shaped home bar in New York with medium hardwood floors, dark wood cabinets and beige floor.
This is an example of a country u-shaped home bar in New York with medium hardwood floors, dark wood cabinets and beige floor.
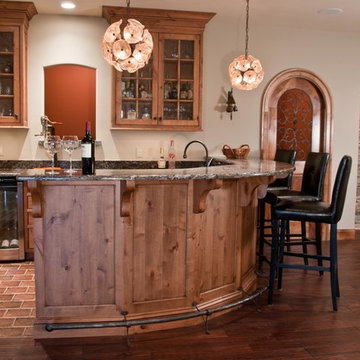
Josh Barker Photography
Photo of an u-shaped seated home bar in Philadelphia with dark hardwood floors, glass-front cabinets and medium wood cabinets.
Photo of an u-shaped seated home bar in Philadelphia with dark hardwood floors, glass-front cabinets and medium wood cabinets.
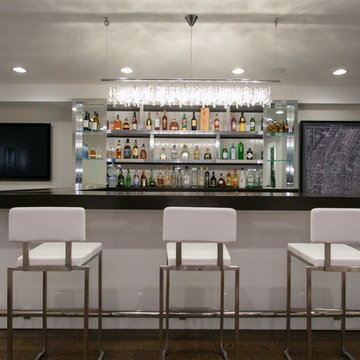
CONTEMPORARY WINE CELLAR AND BAR WITH GLASS AND CHROME. STAINLESS STEEL BAR AND WINE RACKS AS WELL AS CLEAN AND SEXY DESIGN
Design ideas for a large contemporary u-shaped seated home bar in New York with glass benchtops, white splashback, dark hardwood floors and open cabinets.
Design ideas for a large contemporary u-shaped seated home bar in New York with glass benchtops, white splashback, dark hardwood floors and open cabinets.

Clean and Sophisticated kitchen with white perimeter and black/blue island and vent hood, mitered edge porcelain countertops in a honed finish - picket backsplash with white grout, black faucet, black sink and black decorative hardware.
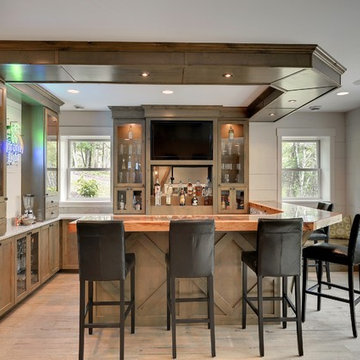
Photos by Spacecrafting
House built by Divine Custom Homes
Inspiration for a transitional u-shaped seated home bar in Minneapolis with light hardwood floors, shaker cabinets, medium wood cabinets and granite benchtops.
Inspiration for a transitional u-shaped seated home bar in Minneapolis with light hardwood floors, shaker cabinets, medium wood cabinets and granite benchtops.

This Fairbanks ranch kitchen remodel project masterfully blends a contemporary matte finished cabinetry front with the warmth and texture of wire brushed oak veneer. The result is a stunning and sophisticated space that is both functional and inviting.
The inspiration for this kitchen remodel came from the desire to create a space that was both modern and timeless. A place that a young family can raise their children and create memories that will last a lifetime.

This is an example of a large transitional u-shaped home bar in Minneapolis with an undermount sink, flat-panel cabinets, medium wood cabinets, quartz benchtops, ceramic splashback and brown benchtop.

Below Buchanan is a basement renovation that feels as light and welcoming as one of our outdoor living spaces. The project is full of unique details, custom woodworking, built-in storage, and gorgeous fixtures. Custom carpentry is everywhere, from the built-in storage cabinets and molding to the private booth, the bar cabinetry, and the fireplace lounge.
Creating this bright, airy atmosphere was no small challenge, considering the lack of natural light and spatial restrictions. A color pallet of white opened up the space with wood, leather, and brass accents bringing warmth and balance. The finished basement features three primary spaces: the bar and lounge, a home gym, and a bathroom, as well as additional storage space. As seen in the before image, a double row of support pillars runs through the center of the space dictating the long, narrow design of the bar and lounge. Building a custom dining area with booth seating was a clever way to save space. The booth is built into the dividing wall, nestled between the support beams. The same is true for the built-in storage cabinet. It utilizes a space between the support pillars that would otherwise have been wasted.
The small details are as significant as the larger ones in this design. The built-in storage and bar cabinetry are all finished with brass handle pulls, to match the light fixtures, faucets, and bar shelving. White marble counters for the bar, bathroom, and dining table bring a hint of Hollywood glamour. White brick appears in the fireplace and back bar. To keep the space feeling as lofty as possible, the exposed ceilings are painted black with segments of drop ceilings accented by a wide wood molding, a nod to the appearance of exposed beams. Every detail is thoughtfully chosen right down from the cable railing on the staircase to the wood paneling behind the booth, and wrapping the bar.

Beauty meets practicality in this Florida Contemporary on a Boca golf course. The indoor – outdoor connection is established by running easy care wood-look porcelain tiles from the patio to all the public rooms. The clean-lined slab door has a narrow-raised perimeter trim, while a combination of rift-cut white oak and “Super White” balances earthy with bright. Appliances are paneled for continuity. Dramatic LED lighting illuminates the toe kicks and the island overhang.
Instead of engineered quartz, these countertops are engineered marble: “Unique Statuario” by Compac. The same material is cleverly used for carved island panels that resemble cabinet doors. White marble chevron mosaics lend texture and depth to the backsplash.
The showstopper is the divider between the secondary sink and living room. Fashioned from brushed gold square metal stock, its grid-and-rectangle motif references the home’s entry door. Wavy glass obstructs kitchen mess, yet still admits light. Brushed gold straps on the white hood tie in with the divider. Gold hardware, faucets and globe pendants add glamour.
In the pantry, kitchen cabinetry is repeated, but here in all white with Caesarstone countertops. Flooring is laid diagonally. Matching panels front the wine refrigerator. Open cabinets display glassware and serving pieces.
This project was done in collaboration with JBD JGA Design & Architecture and NMB Home Management Services LLC. Bilotta Designer: Randy O’Kane. Photography by Nat Rea.
Description written by Paulette Gambacorta adapted for Houzz.
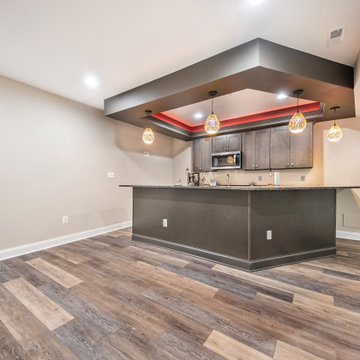
this beautiful dark cabinet wet bar and lighted tray ceiling, gives a bold and rich look to the entire basement.
This is an example of a large transitional u-shaped wet bar in DC Metro with an undermount sink, shaker cabinets, grey cabinets, granite benchtops, vinyl floors, brown floor and brown benchtop.
This is an example of a large transitional u-shaped wet bar in DC Metro with an undermount sink, shaker cabinets, grey cabinets, granite benchtops, vinyl floors, brown floor and brown benchtop.

Elegant home cocktail bar in kitchen with full height wine refrigerator for convenient in-home entertaining. Norman Sizemore photographer
Design ideas for a large transitional u-shaped home bar in Chicago with recessed-panel cabinets, blue cabinets, quartz benchtops, white splashback, stone slab splashback, dark hardwood floors, brown floor and white benchtop.
Design ideas for a large transitional u-shaped home bar in Chicago with recessed-panel cabinets, blue cabinets, quartz benchtops, white splashback, stone slab splashback, dark hardwood floors, brown floor and white benchtop.
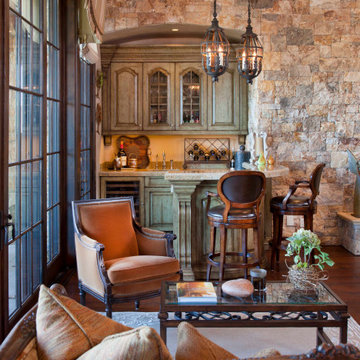
Design ideas for a country u-shaped seated home bar in Salt Lake City with recessed-panel cabinets, green cabinets, dark hardwood floors, brown floor and beige benchtop.
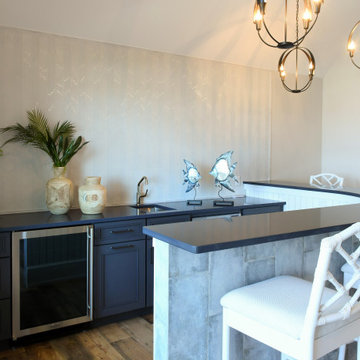
Photo of a mid-sized beach style u-shaped seated home bar in Charleston with an undermount sink, shaker cabinets, grey cabinets, quartz benchtops, white splashback, mosaic tile splashback, medium hardwood floors, brown floor and blue benchtop.
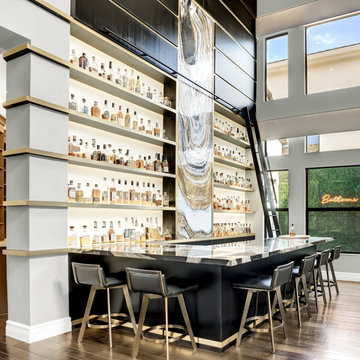
This 22' bar is a show piece like none other. Oversized and dramatic, it creates drama as the epicenter of the home. The hidden cabinet behind the agate acrylic panel is a true piece of art.
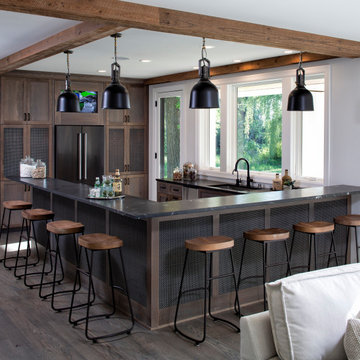
Photo of a transitional u-shaped home bar in Minneapolis with an undermount sink, shaker cabinets, dark wood cabinets, dark hardwood floors, brown floor and black benchtop.
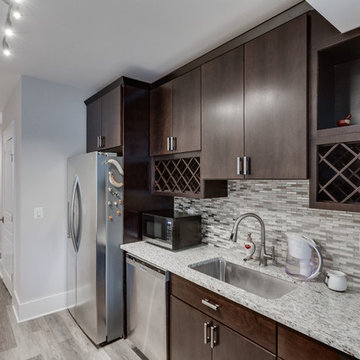
Designed by Samantha Souders of Reico Kitchen & Bath in Springfield, VA in collaboration with ACG Development LLC, this basement wet bar design features Merillat Classic Cabinets in the Fusion slab door style in Maple with a Kona finish. Bar countertops are granite in the color New Bianco Romano. Photos courtesy of BTW Images LLC.
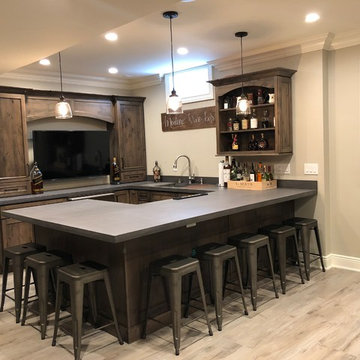
Special Additions
Dura Supreme Cabinetry
Chapel Hill Panel Door
Knotty Alder
Morel
This is an example of a mid-sized country u-shaped seated home bar in New York with an undermount sink, recessed-panel cabinets, dark wood cabinets, solid surface benchtops, light hardwood floors, beige floor and grey benchtop.
This is an example of a mid-sized country u-shaped seated home bar in New York with an undermount sink, recessed-panel cabinets, dark wood cabinets, solid surface benchtops, light hardwood floors, beige floor and grey benchtop.
U-shaped Home Bar Design Ideas
5