U-shaped Home Bar Design Ideas
Refine by:
Budget
Sort by:Popular Today
1 - 20 of 48 photos
Item 1 of 3
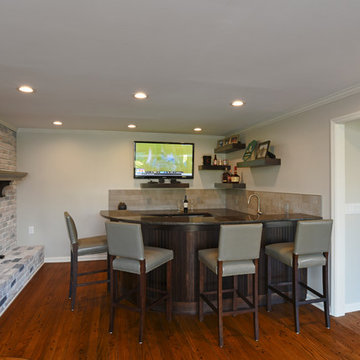
Design ideas for a transitional u-shaped seated home bar in Orange County with an undermount sink, shaker cabinets, dark wood cabinets, granite benchtops, grey splashback, ceramic splashback and medium hardwood floors.
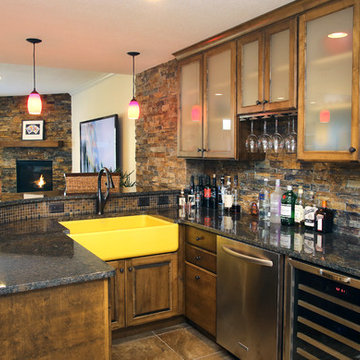
Greg Boll Photography © HomeFront
This is an example of a transitional u-shaped seated home bar in Chicago with dark wood cabinets, multi-coloured splashback and stone tile splashback.
This is an example of a transitional u-shaped seated home bar in Chicago with dark wood cabinets, multi-coloured splashback and stone tile splashback.
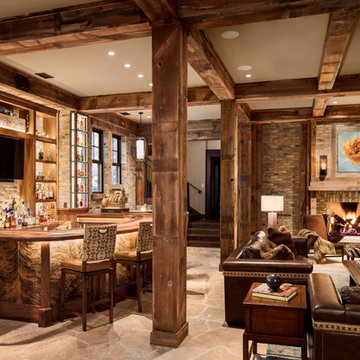
A rustic coffered ceiling composed of reclaimed wood.
This is an example of a large country u-shaped seated home bar in Milwaukee with flat-panel cabinets, medium wood cabinets, wood benchtops and beige floor.
This is an example of a large country u-shaped seated home bar in Milwaukee with flat-panel cabinets, medium wood cabinets, wood benchtops and beige floor.
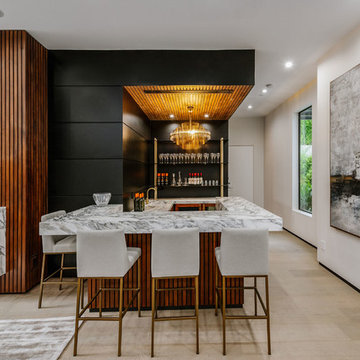
Photo of a large contemporary u-shaped seated home bar in Los Angeles with open cabinets, black cabinets, marble benchtops, light hardwood floors and an integrated sink.
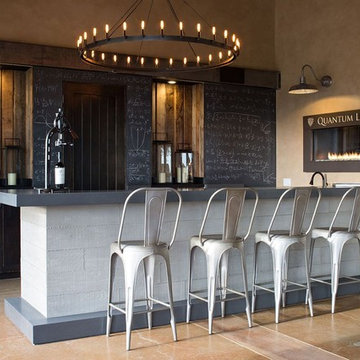
Large industrial u-shaped seated home bar in San Francisco with solid surface benchtops, multi-coloured splashback and concrete floors.
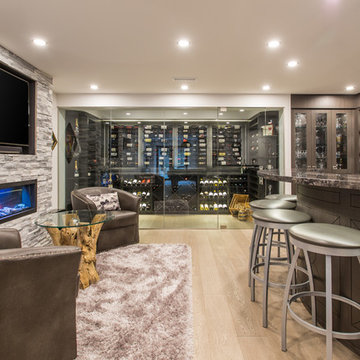
Phillip Crocker Photography
The Decadent Adult Retreat! Bar, Wine Cellar, 3 Sports TV's, Pool Table, Fireplace and Exterior Hot Tub.
A custom bar was designed my McCabe Design & Interiors to fit the homeowner's love of gathering with friends and entertaining whilst enjoying great conversation, sports tv, or playing pool. The original space was reconfigured to allow for this large and elegant bar. Beside it, and easily accessible for the homeowner bartender is a walk-in wine cellar. Custom millwork was designed and built to exact specifications including a routered custom design on the curved bar. A two-tiered bar was created to allow preparation on the lower level. Across from the bar, is a sitting area and an electric fireplace. Three tv's ensure maximum sports coverage. Lighting accents include slims, led puck, and rope lighting under the bar. A sonas and remotely controlled lighting finish this entertaining haven.
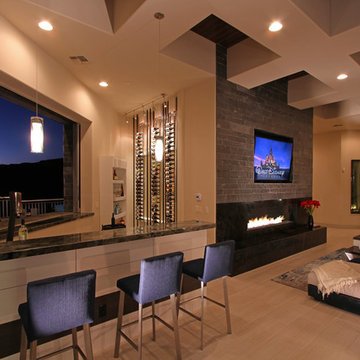
Inspiration for a mid-sized contemporary u-shaped seated home bar in Las Vegas.
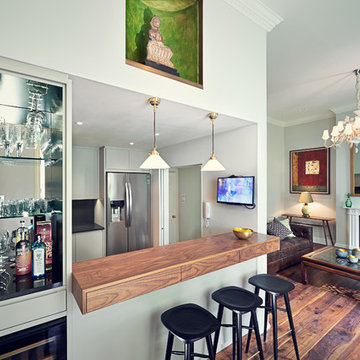
mjfstudio.com
Design ideas for a transitional u-shaped seated home bar in London with wood benchtops and medium hardwood floors.
Design ideas for a transitional u-shaped seated home bar in London with wood benchtops and medium hardwood floors.
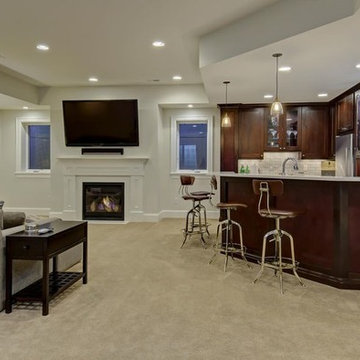
This is an example of a large traditional u-shaped seated home bar in Denver with shaker cabinets, dark wood cabinets, quartz benchtops, white splashback and subway tile splashback.
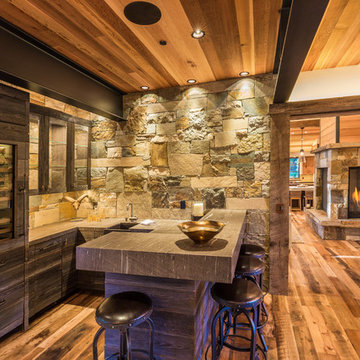
Photos courtesy © Martis Camp Realty, http://www.houzz.com/pro/shaunkingchef/martis-camp
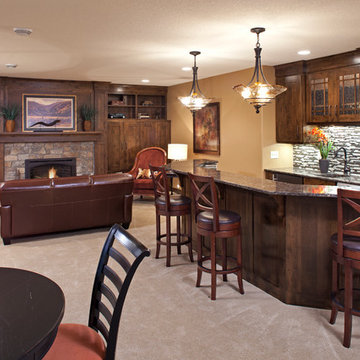
Landmark Photography
Design ideas for a mid-sized traditional u-shaped seated home bar in Minneapolis with an undermount sink, shaker cabinets, medium wood cabinets, granite benchtops, multi-coloured splashback, matchstick tile splashback, carpet and beige floor.
Design ideas for a mid-sized traditional u-shaped seated home bar in Minneapolis with an undermount sink, shaker cabinets, medium wood cabinets, granite benchtops, multi-coloured splashback, matchstick tile splashback, carpet and beige floor.
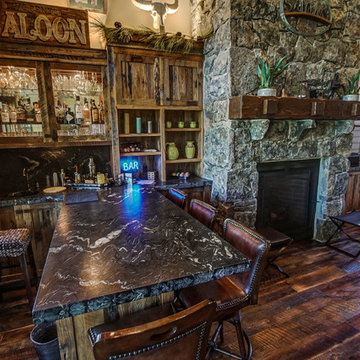
Design ideas for a mid-sized country u-shaped seated home bar in Boise with an undermount sink, shaker cabinets, distressed cabinets, granite benchtops, black splashback, stone slab splashback, medium hardwood floors, brown floor and black benchtop.
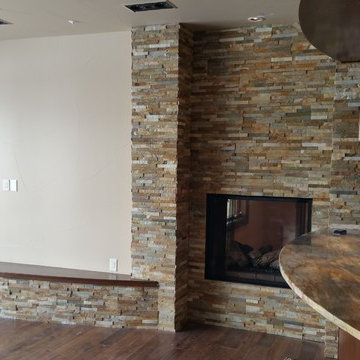
Inspiration for a transitional u-shaped wet bar in Denver with dark hardwood floors, wood benchtops, brown floor and brown benchtop.
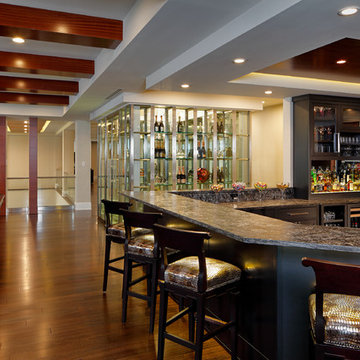
This is an example of a large traditional u-shaped seated home bar in Orlando with glass-front cabinets, dark wood cabinets, granite benchtops, mirror splashback, dark hardwood floors and brown floor.
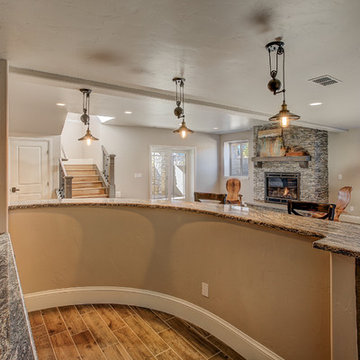
Design ideas for a mid-sized transitional u-shaped seated home bar in Denver with an undermount sink, raised-panel cabinets, medium wood cabinets, granite benchtops, beige splashback, stone slab splashback and porcelain floors.
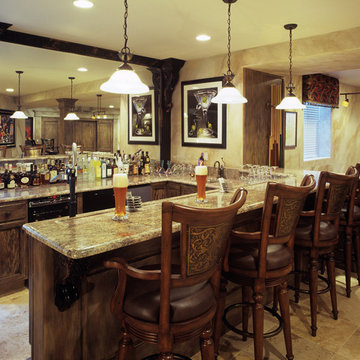
A great escape for adult beverages and gaming table. Designed by CP Designs.
Inspiration for a large mediterranean u-shaped wet bar in Denver with an undermount sink, medium wood cabinets, granite benchtops, beige splashback and ceramic floors.
Inspiration for a large mediterranean u-shaped wet bar in Denver with an undermount sink, medium wood cabinets, granite benchtops, beige splashback and ceramic floors.
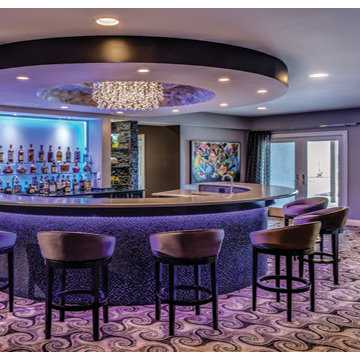
This is an example of a large eclectic u-shaped seated home bar in DC Metro with an undermount sink, open cabinets, quartz benchtops, carpet and multi-coloured floor.
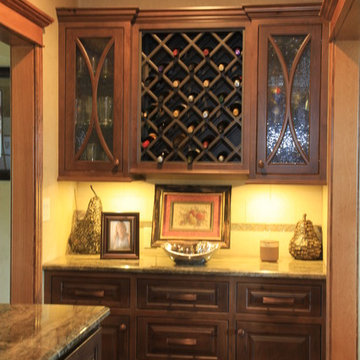
Design ideas for a large transitional u-shaped wet bar in Wichita with no sink, raised-panel cabinets, dark wood cabinets, granite benchtops, grey splashback and dark hardwood floors.
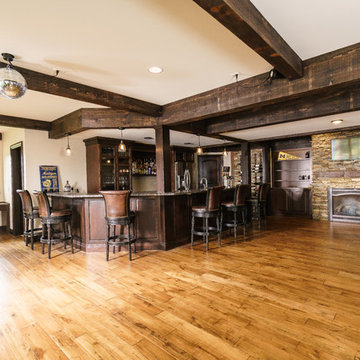
Photo of a transitional u-shaped seated home bar in Orange County with raised-panel cabinets, dark wood cabinets, granite benchtops and medium hardwood floors.
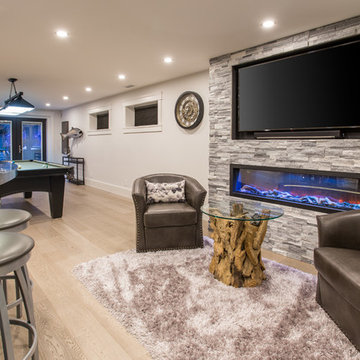
Philliip Cocker Photography
The Decadent Adult Retreat! Bar, Wine Cellar, 3 Sports TV's, Pool Table, Fireplace and Exterior Hot Tub.
A custom bar was designed my McCabe Design & Interiors to fit the homeowner's love of gathering with friends and entertaining whilst enjoying great conversation, sports tv, or playing pool. The original space was reconfigured to allow for this large and elegant bar. Beside it, and easily accessible for the homeowner bartender is a walk-in wine cellar. Custom millwork was designed and built to exact specifications including a routered custom design on the curved bar. A two-tiered bar was created to allow preparation on the lower level. Across from the bar, is a sitting area and an electric fireplace. Three tv's ensure maximum sports coverage. Lighting accents include slims, led puck, and rope lighting under the bar. A sonas and remotely controlled lighting finish this entertaining haven.
U-shaped Home Bar Design Ideas
1