U-shaped Home Bar Design Ideas with Blue Splashback
Refine by:
Budget
Sort by:Popular Today
1 - 20 of 97 photos
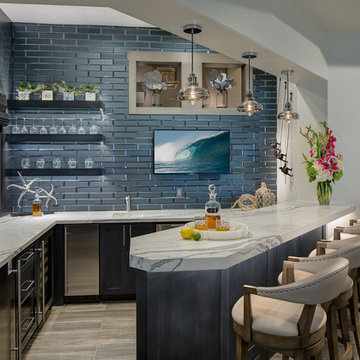
Martin King Photography
Inspiration for a mid-sized beach style u-shaped seated home bar in Orange County with an undermount sink, shaker cabinets, blue cabinets, quartz benchtops, blue splashback, porcelain floors, multi-coloured benchtop, subway tile splashback and beige floor.
Inspiration for a mid-sized beach style u-shaped seated home bar in Orange County with an undermount sink, shaker cabinets, blue cabinets, quartz benchtops, blue splashback, porcelain floors, multi-coloured benchtop, subway tile splashback and beige floor.
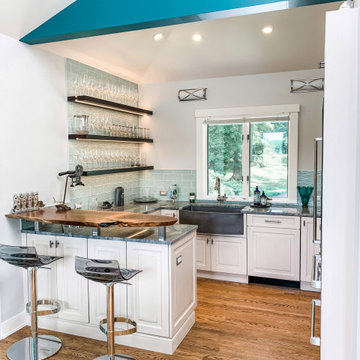
This project was an especially fun one for me and was the first of many with these amazing clients. The original space did not make sense with the homes style and definitely not with the homeowners personalities. So the goal was to brighten it up, make it into an entertaining kitchen as the main kitchen is in another of the house and make it feel like it was always supposed to be there. The space was slightly expanded giving a little more working space and allowing some room for the gorgeous Walnut bar top by Grothouse Lumber, which if you look closely resembles a shark,t he homeowner is an avid diver so this was fate. We continued with water tones in the wavy glass subway tile backsplash and fusion granite countertops, kept the custom WoodMode cabinet white with a slight distressing for some character and grounded the space a little with some darker elements found in the floating shelving and slate farmhouse sink. We also remodeled a pantry in the same style cabinetry and created a whole different feel by switching up the backsplash to a deeper blue. Being just off the main kitchen and close to outdoor entertaining it also needed to be functional and beautiful, wine storage and an ice maker were added to make entertaining a dream. Along with tons of storage to keep everything in its place. The before and afters are amazing and the new spaces fit perfectly within the home and with the homeowners.
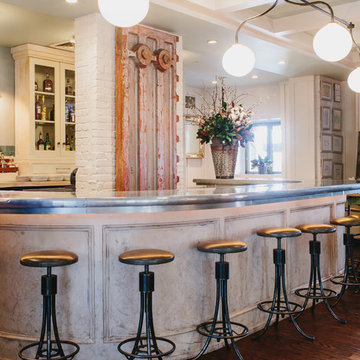
Bar + Shelving
Materials: Zinc
Design ideas for an expansive transitional u-shaped seated home bar in Atlanta with no sink, recessed-panel cabinets, distressed cabinets, zinc benchtops and blue splashback.
Design ideas for an expansive transitional u-shaped seated home bar in Atlanta with no sink, recessed-panel cabinets, distressed cabinets, zinc benchtops and blue splashback.
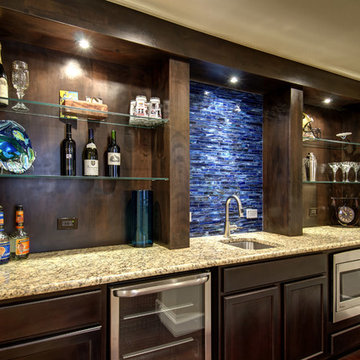
Back bar with built in microwave cabinet, wine cooler, granite countertops, glass shelves and blue accent tile. ©Finished Basement Company
This is an example of a large transitional u-shaped seated home bar in Denver with an undermount sink, raised-panel cabinets, dark wood cabinets, granite benchtops, blue splashback, glass tile splashback, dark hardwood floors, brown floor and beige benchtop.
This is an example of a large transitional u-shaped seated home bar in Denver with an undermount sink, raised-panel cabinets, dark wood cabinets, granite benchtops, blue splashback, glass tile splashback, dark hardwood floors, brown floor and beige benchtop.
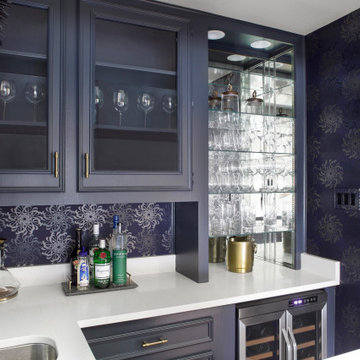
Design ideas for a mid-sized eclectic u-shaped wet bar in Dallas with an undermount sink, blue cabinets, quartz benchtops, blue splashback and white benchtop.
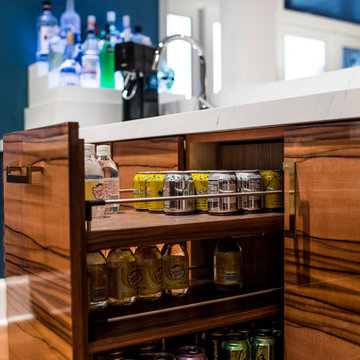
This open concept modern kitchen features an oversized t-shaped island that seats 6 along with a wet bar area and dining nook. Customization include glass front cabinet doors, pull-outs for beverages, and convenient drawer dividers.
DOOR: Vicenza (perimeter) | Lucerne (island, wet bar)
WOOD SPECIES: Paint Grade (perimeter) | Tineo w/ horizontal grain match (island, wet bar)
FINISH: Sparkling White High-Gloss Acrylic (perimeter) | Natural Stain High-Gloss Acrylic (island, wet bar)
design by Metro Cabinet Company | photos by EMRC
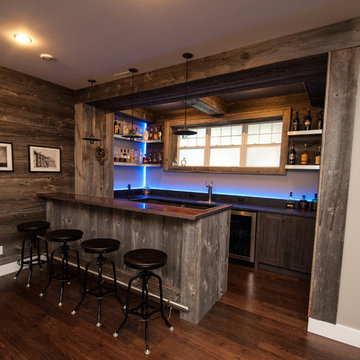
Our clients sat down with Monique Teniere from Halifax Cabinetry to discuss their vision of a western style bar they wanted for their basement entertainment area. After conversations with the clients and taking inventory of the barn board they had purchased, Monique created design drawings that would then be brought to life by the skilled craftsmen of Halifax Cabinetry.
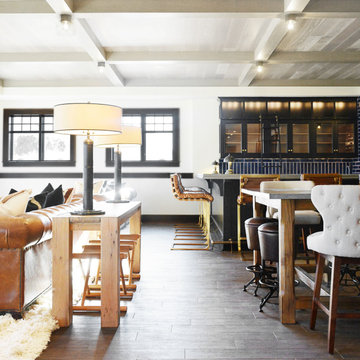
When planning this custom residence, the owners had a clear vision – to create an inviting home for their family, with plenty of opportunities to entertain, play, and relax and unwind. They asked for an interior that was approachable and rugged, with an aesthetic that would stand the test of time. Amy Carman Design was tasked with designing all of the millwork, custom cabinetry and interior architecture throughout, including a private theater, lower level bar, game room and a sport court. A materials palette of reclaimed barn wood, gray-washed oak, natural stone, black windows, handmade and vintage-inspired tile, and a mix of white and stained woodwork help set the stage for the furnishings. This down-to-earth vibe carries through to every piece of furniture, artwork, light fixture and textile in the home, creating an overall sense of warmth and authenticity.

Photo of an expansive transitional u-shaped home bar in Milwaukee with no sink, shaker cabinets, white cabinets, quartzite benchtops, blue splashback, glass tile splashback, vinyl floors, brown floor and white benchtop.
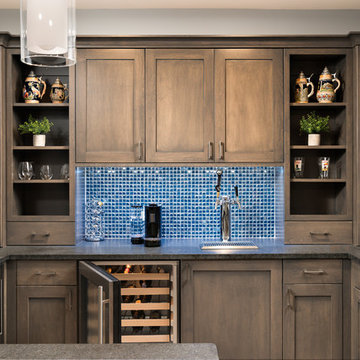
Picture Perfect House
This is an example of a mid-sized transitional u-shaped home bar in Chicago with blue splashback, shaker cabinets, dark wood cabinets, mosaic tile splashback and an undermount sink.
This is an example of a mid-sized transitional u-shaped home bar in Chicago with blue splashback, shaker cabinets, dark wood cabinets, mosaic tile splashback and an undermount sink.
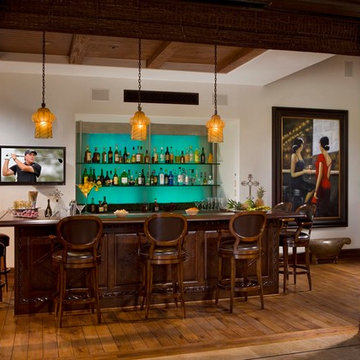
Spanish Revival,Spanish Colonial
, Bar Lounge that is both modern with its water-wall highlighting the displayed shelves of liquor bottles.
This is an example of a mediterranean u-shaped seated home bar in Orange County with medium hardwood floors, dark wood cabinets, wood benchtops, blue splashback, brown floor and brown benchtop.
This is an example of a mediterranean u-shaped seated home bar in Orange County with medium hardwood floors, dark wood cabinets, wood benchtops, blue splashback, brown floor and brown benchtop.
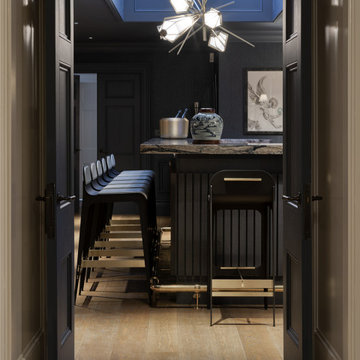
Design ideas for a large transitional u-shaped home bar in London with no sink, raised-panel cabinets, dark wood cabinets, marble benchtops, blue splashback, marble splashback, light hardwood floors and blue benchtop.
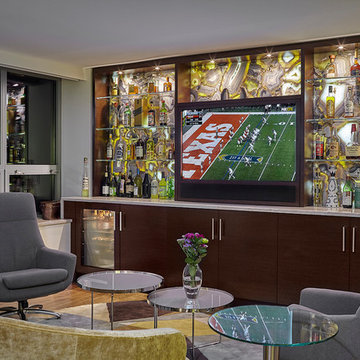
Marcel Page Photography
This is an example of a mid-sized contemporary u-shaped seated home bar in Chicago with no sink, flat-panel cabinets, brown cabinets, granite benchtops, blue splashback, stone slab splashback and dark hardwood floors.
This is an example of a mid-sized contemporary u-shaped seated home bar in Chicago with no sink, flat-panel cabinets, brown cabinets, granite benchtops, blue splashback, stone slab splashback and dark hardwood floors.

This custom bar features all of the amenities of a commercial bar. The back wall includes two TVs, ample shelf space, multiple coolers, and a large window to view the pool area. The large windows fold open to allow access to the bar from the outside, bringing the outdoors - inside. Accent lighting make this an entertainment "hotspot".
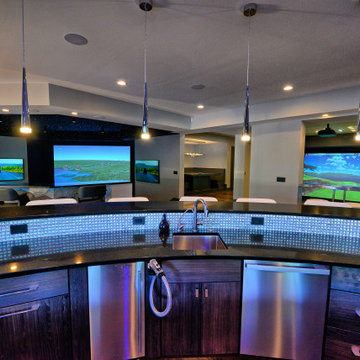
This custom bar features all of the amenities of a commercial bar. From behind the bar, you have a clear view of the home theater and golf simulator. You will never feel left out of the fun. An ice maker and dishwasher, and accent lighting make this an entertainment "hotspot".
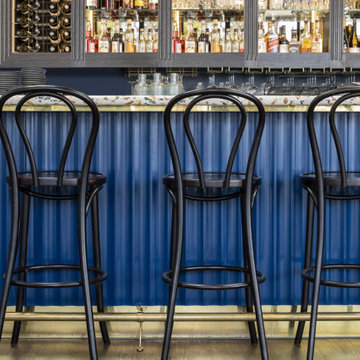
Mid-sized mediterranean u-shaped wet bar in Melbourne with beaded inset cabinets, dark wood cabinets, terrazzo benchtops, blue splashback, vinyl floors, brown floor and multi-coloured benchtop.
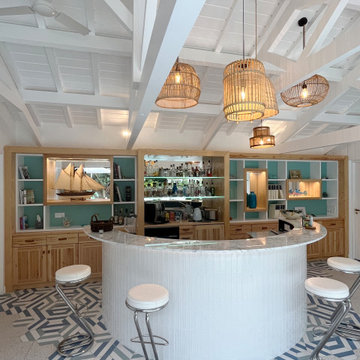
Bar de piscine
This is an example of a small u-shaped seated home bar in Bordeaux with an undermount sink, beaded inset cabinets, marble benchtops, blue splashback, mirror splashback, ceramic floors, multi-coloured floor and blue benchtop.
This is an example of a small u-shaped seated home bar in Bordeaux with an undermount sink, beaded inset cabinets, marble benchtops, blue splashback, mirror splashback, ceramic floors, multi-coloured floor and blue benchtop.
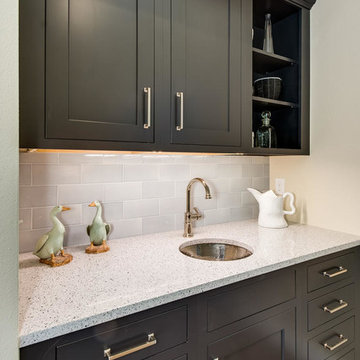
Orchestrated Light Photography
Design ideas for a mid-sized transitional u-shaped wet bar in Denver with shaker cabinets, blue cabinets, quartzite benchtops, blue splashback, medium hardwood floors and grey floor.
Design ideas for a mid-sized transitional u-shaped wet bar in Denver with shaker cabinets, blue cabinets, quartzite benchtops, blue splashback, medium hardwood floors and grey floor.
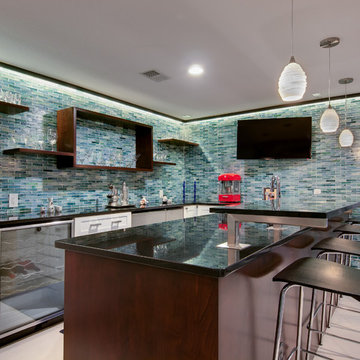
Wall cabinets were removed to open up the space and make way for open shelving. New countertops, door & drawer fronts, and wood finish on the peninsula complete the revamped bar / kitchen.
Copyright -©Teri Fotheringham Photography 2013
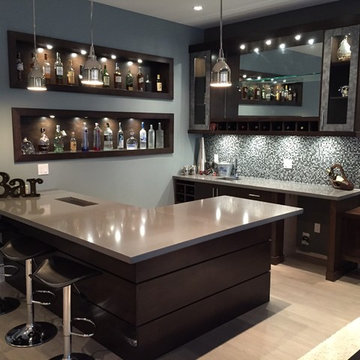
Design ideas for a large contemporary u-shaped seated home bar in Vancouver with an undermount sink, dark wood cabinets, solid surface benchtops, blue splashback, mosaic tile splashback and light hardwood floors.
U-shaped Home Bar Design Ideas with Blue Splashback
1