U-shaped Home Bar Design Ideas with Ceramic Splashback
Refine by:
Budget
Sort by:Popular Today
1 - 20 of 284 photos
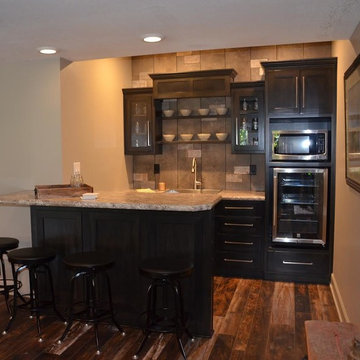
Photo of a small transitional u-shaped seated home bar in Other with a drop-in sink, recessed-panel cabinets, dark wood cabinets, granite benchtops, brown splashback, ceramic splashback, medium hardwood floors and brown floor.

This is an example of a large transitional u-shaped home bar in Minneapolis with an undermount sink, flat-panel cabinets, medium wood cabinets, quartz benchtops, ceramic splashback and brown benchtop.

Arden Model - Tradition Collection
Pricing, floorplans, virtual tours, community information & more at https://www.robertthomashomes.com/

Kitchen bar with custom cabinets, wine refrigerator, and antique mirror.
Country u-shaped home bar in Other with shaker cabinets, white cabinets, marble benchtops, ceramic splashback, medium hardwood floors, brown floor and white benchtop.
Country u-shaped home bar in Other with shaker cabinets, white cabinets, marble benchtops, ceramic splashback, medium hardwood floors, brown floor and white benchtop.
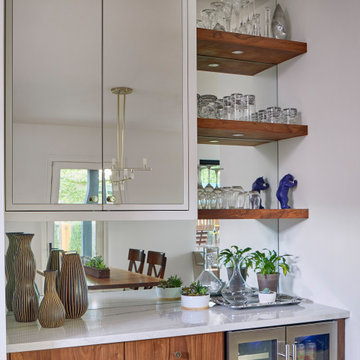
White oak flooring, walnut cabinetry, white quartzite countertops, stainless appliances, white inset wall cabinets
Photo of a large scandinavian u-shaped home bar in Denver with an undermount sink, flat-panel cabinets, medium wood cabinets, quartzite benchtops, white splashback, ceramic splashback, light hardwood floors and white benchtop.
Photo of a large scandinavian u-shaped home bar in Denver with an undermount sink, flat-panel cabinets, medium wood cabinets, quartzite benchtops, white splashback, ceramic splashback, light hardwood floors and white benchtop.
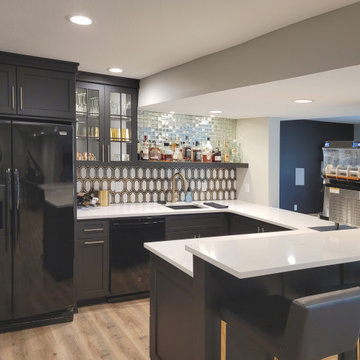
Photo of a mid-sized traditional u-shaped seated home bar in Other with an undermount sink, shaker cabinets, black cabinets, quartz benchtops, multi-coloured splashback, ceramic splashback, vinyl floors, brown floor and white benchtop.
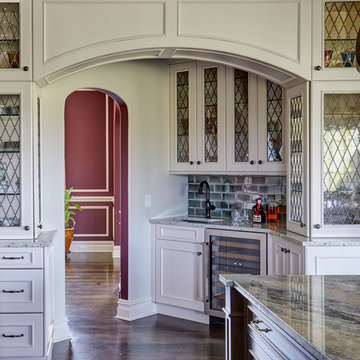
This French country, new construction home features a circular first-floor layout that connects from great room to kitchen and breakfast room, then on to the dining room via a small area that turned out to be ideal for a fully functional bar.
Directly off the kitchen and leading to the dining room, this space is perfectly located for making and serving cocktails whenever the family entertains. In order to make the space feel as open and welcoming as possible while connecting it visually with the kitchen, glass cabinet doors and custom-designed, leaded-glass column cabinetry and millwork archway help the spaces flow together and bring in.
The space is small and tight, so it was critical to make it feel larger and more open. Leaded-glass cabinetry throughout provided the airy feel we were looking for, while showing off sparkling glassware and serving pieces. In addition, finding space for a sink and under-counter refrigerator was challenging, but every wished-for element made it into the final plan.
Photo by Mike Kaskel

Photo of a mid-sized traditional u-shaped seated home bar in Minneapolis with an undermount sink, flat-panel cabinets, brown cabinets, beige splashback, ceramic splashback, ceramic floors, beige floor and black benchtop.
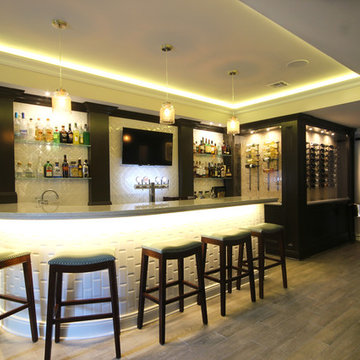
Inspiration for a mid-sized transitional u-shaped seated home bar in New York with open cabinets, white cabinets, quartz benchtops, white splashback, ceramic splashback, porcelain floors and brown floor.
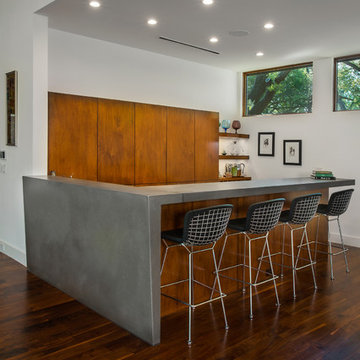
This is a wonderful mid century modern with the perfect color mix of furniture and accessories.
Built by Classic Urban Homes
Photography by Vernon Wentz of Ad Imagery
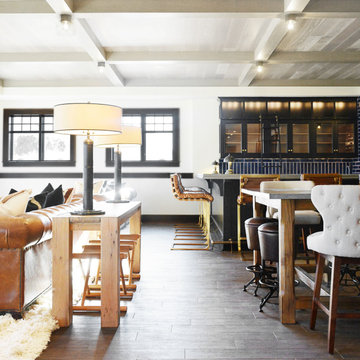
When planning this custom residence, the owners had a clear vision – to create an inviting home for their family, with plenty of opportunities to entertain, play, and relax and unwind. They asked for an interior that was approachable and rugged, with an aesthetic that would stand the test of time. Amy Carman Design was tasked with designing all of the millwork, custom cabinetry and interior architecture throughout, including a private theater, lower level bar, game room and a sport court. A materials palette of reclaimed barn wood, gray-washed oak, natural stone, black windows, handmade and vintage-inspired tile, and a mix of white and stained woodwork help set the stage for the furnishings. This down-to-earth vibe carries through to every piece of furniture, artwork, light fixture and textile in the home, creating an overall sense of warmth and authenticity.
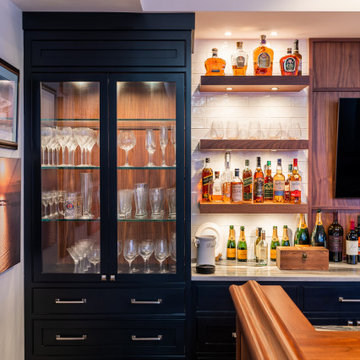
This is an example of a large transitional u-shaped seated home bar in Cleveland with an undermount sink, flat-panel cabinets, medium wood cabinets, marble benchtops, white splashback, ceramic splashback, medium hardwood floors, brown floor and white benchtop.

This is an example of a large midcentury u-shaped wet bar in Denver with an undermount sink, flat-panel cabinets, dark wood cabinets, quartz benchtops, grey splashback, ceramic splashback, ceramic floors, grey floor and black benchtop.

Large midcentury u-shaped home bar in San Francisco with an undermount sink, flat-panel cabinets, black cabinets, quartz benchtops, white splashback, ceramic splashback, light hardwood floors, brown floor and white benchtop.

Photo of a large traditional u-shaped seated home bar in Dallas with an undermount sink, recessed-panel cabinets, grey cabinets, quartz benchtops, grey splashback, ceramic splashback, ceramic floors, grey floor and grey benchtop.

A young family moving from NYC tackled a makeover of their young colonial revival home to make it feel more personal. The kitchen area was quite spacious but needed a facelift and a banquette for breakfast. Painted cabinetry matched to Benjamin Moore’s Light Pewter is balanced by Benjamin Moore Ocean Floor on the island. Mixed metals on the lighting by Allied Maker, faucets and hardware and custom tile by Pratt and Larson make the space feel organic and personal. Photos Adam Macchia. For more information, you may visit our website at www.studiodearborn.com or email us at info@studiodearborn.com.
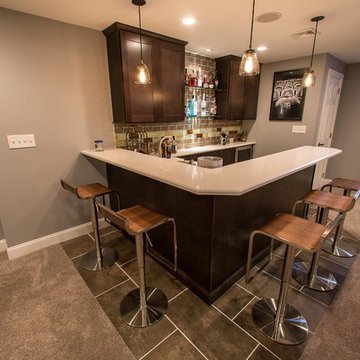
Inspiration for a small modern u-shaped seated home bar in Philadelphia with shaker cabinets, dark wood cabinets, laminate benchtops, brown splashback, ceramic splashback, slate floors and brown floor.

The refrigerator and pantry were relocated making way for a beverage bar complete with refrigeration and a bar sink. Located out of the way of the kitchen work triangle, this dedicated space supports everything from morning coffee to cocktail prep for the adjoining dining room.
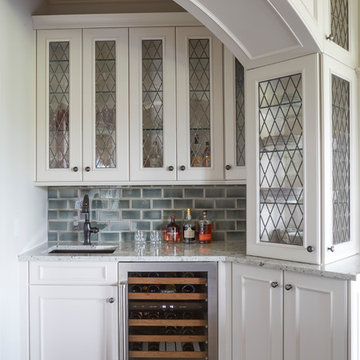
This French country, new construction home features a circular first-floor layout that connects from great room to kitchen and breakfast room, then on to the dining room via a small area that turned out to be ideal for a fully functional bar.
Directly off the kitchen and leading to the dining room, this space is perfectly located for making and serving cocktails whenever the family entertains. In order to make the space feel as open and welcoming as possible while connecting it visually with the kitchen, glass cabinet doors and custom-designed, leaded-glass column cabinetry and millwork archway help the spaces flow together and bring in.
The space is small and tight, so it was critical to make it feel larger and more open. Leaded-glass cabinetry throughout provided the airy feel we were looking for, while showing off sparkling glassware and serving pieces. In addition, finding space for a sink and under-counter refrigerator was challenging, but every wished-for element made it into the final plan.
Photo by Mike Kaskel
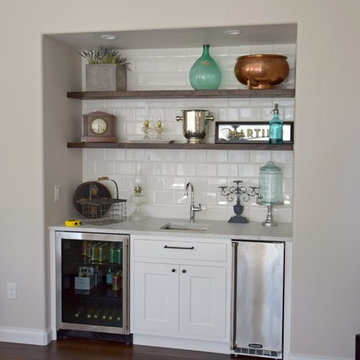
A remarkable kitchen makeover in this Centennial home, featuring Crystal Cabinet Works, Lanesboro inset door style with crisp Designer White paint on PGM.
Design by: Caitrin McIlvain, in partnership with ReConstruct, Inc.
U-shaped Home Bar Design Ideas with Ceramic Splashback
1