U-shaped Home Bar Design Ideas with Grey Cabinets
Refine by:
Budget
Sort by:Popular Today
1 - 20 of 363 photos
Item 1 of 3
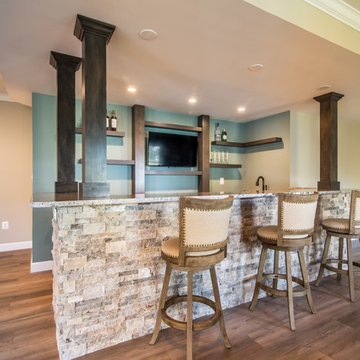
Visit Our State Of The Art Showrooms!
New Fairfax Location:
3891 Pickett Road #001
Fairfax, VA 22031
Leesburg Location:
12 Sycolin Rd SE,
Leesburg, VA 20175
Renee Alexander Photography
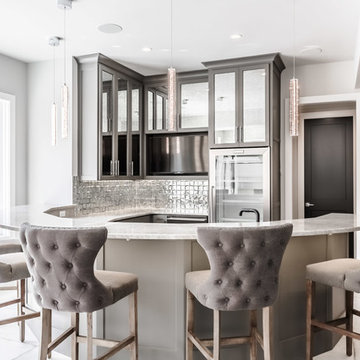
Photo of a transitional u-shaped wet bar in Kansas City with shaker cabinets, grey cabinets, grey splashback, beige floor and beige benchtop.
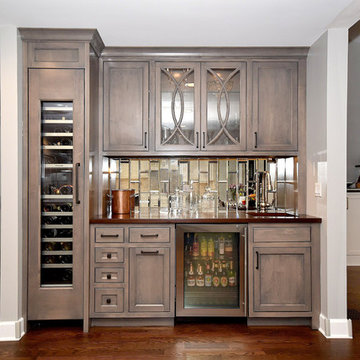
Gray stained cabinet in wet bar area match the large island finish. Custom panel on wine cooler, curving mullions on center glass doors and walnut countertop.
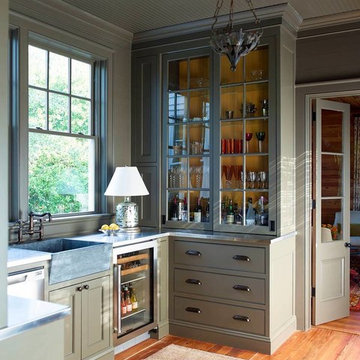
A beautiful home bar with windows for a backsplash.
Photo Credit: Eric Piasecki
Photo of a beach style u-shaped wet bar in Charleston with glass-front cabinets, grey cabinets, stainless steel benchtops and medium hardwood floors.
Photo of a beach style u-shaped wet bar in Charleston with glass-front cabinets, grey cabinets, stainless steel benchtops and medium hardwood floors.
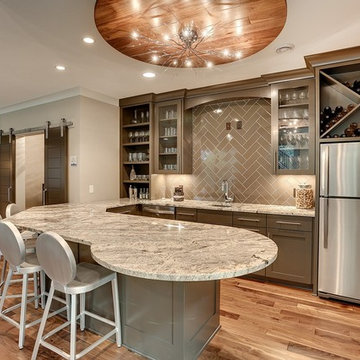
Basement bar with U-shaped counter. Shelves built for wine and glassware.
Photography by Spacecrafting
Design ideas for an expansive transitional u-shaped wet bar in Minneapolis with an undermount sink, recessed-panel cabinets, quartz benchtops, brown splashback, subway tile splashback, light hardwood floors and grey cabinets.
Design ideas for an expansive transitional u-shaped wet bar in Minneapolis with an undermount sink, recessed-panel cabinets, quartz benchtops, brown splashback, subway tile splashback, light hardwood floors and grey cabinets.
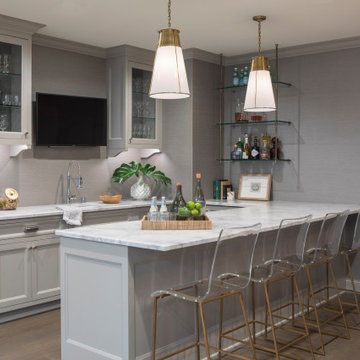
This is an example of a transitional u-shaped wet bar in Minneapolis with an undermount sink, glass-front cabinets, grey cabinets, marble benchtops, medium hardwood floors, brown floor and white benchtop.
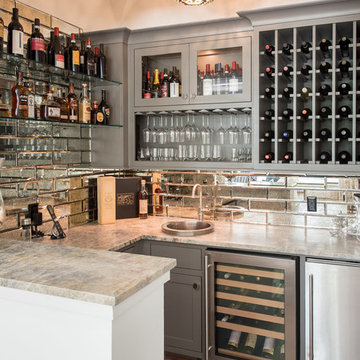
Photo of a mid-sized beach style u-shaped wet bar in Houston with a drop-in sink, recessed-panel cabinets, grey cabinets, granite benchtops, mirror splashback, medium hardwood floors, brown floor and grey benchtop.

This Fairbanks ranch kitchen remodel project masterfully blends a contemporary matte finished cabinetry front with the warmth and texture of wire brushed oak veneer. The result is a stunning and sophisticated space that is both functional and inviting.
The inspiration for this kitchen remodel came from the desire to create a space that was both modern and timeless. A place that a young family can raise their children and create memories that will last a lifetime.
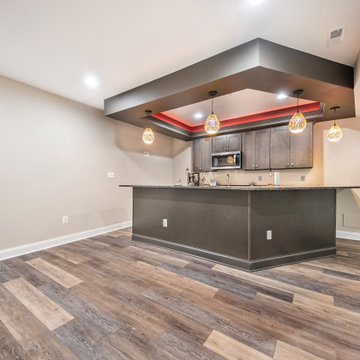
this beautiful dark cabinet wet bar and lighted tray ceiling, gives a bold and rich look to the entire basement.
This is an example of a large transitional u-shaped wet bar in DC Metro with an undermount sink, shaker cabinets, grey cabinets, granite benchtops, vinyl floors, brown floor and brown benchtop.
This is an example of a large transitional u-shaped wet bar in DC Metro with an undermount sink, shaker cabinets, grey cabinets, granite benchtops, vinyl floors, brown floor and brown benchtop.
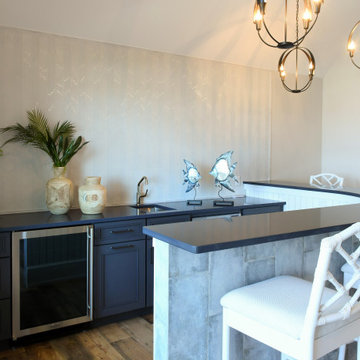
Photo of a mid-sized beach style u-shaped seated home bar in Charleston with an undermount sink, shaker cabinets, grey cabinets, quartz benchtops, white splashback, mosaic tile splashback, medium hardwood floors, brown floor and blue benchtop.
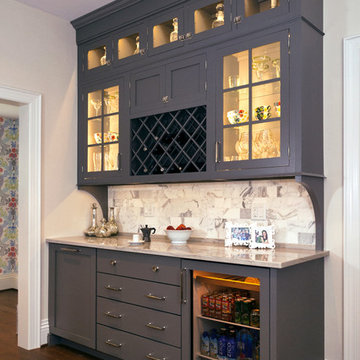
Concealed behind this elegant storage unit is everything you need to host the perfect party! It houses everything from liquor, different types of glass, and small items like wine charms, napkins, corkscrews, etc. The under counter beverage cooler from Sub Zero is a great way to keep various beverages at hand! You can even store snacks and juice boxes for kids so they aren’t under foot after school! Follow us and check out our website's gallery to see the rest of this project and others!
Third Shift Photography
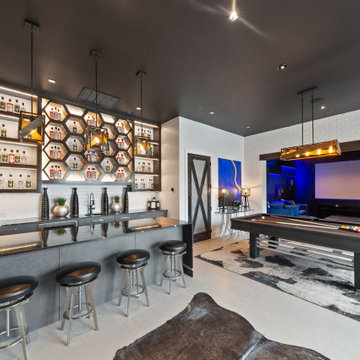
Contemporary u-shaped seated home bar in Dallas with flat-panel cabinets, grey cabinets, white splashback, grey floor and grey benchtop.
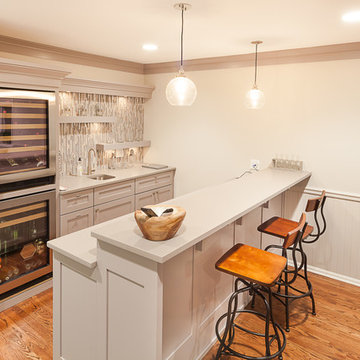
Elizabeth Steiner Photography
This is an example of a mid-sized contemporary u-shaped wet bar in Chicago with an undermount sink, shaker cabinets, grey cabinets, beige splashback and glass tile splashback.
This is an example of a mid-sized contemporary u-shaped wet bar in Chicago with an undermount sink, shaker cabinets, grey cabinets, beige splashback and glass tile splashback.
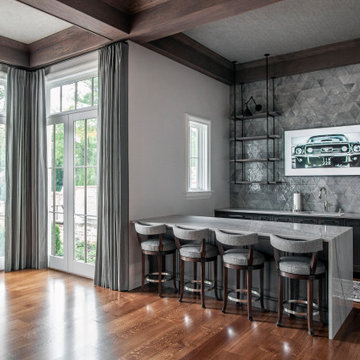
Mid-sized traditional u-shaped wet bar in Nashville with an undermount sink, beaded inset cabinets, grey cabinets, quartzite benchtops, grey splashback, ceramic splashback, dark hardwood floors, brown floor and grey benchtop.
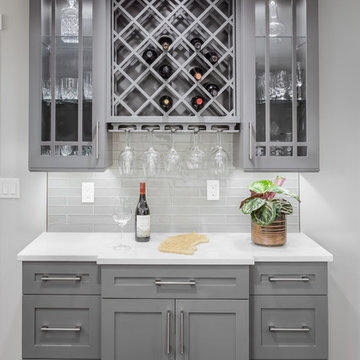
WE Studio Photography
Inspiration for a mid-sized transitional u-shaped home bar in Seattle with shaker cabinets, grey cabinets, quartz benchtops, grey splashback, glass tile splashback, white benchtop, no sink, light hardwood floors and beige floor.
Inspiration for a mid-sized transitional u-shaped home bar in Seattle with shaker cabinets, grey cabinets, quartz benchtops, grey splashback, glass tile splashback, white benchtop, no sink, light hardwood floors and beige floor.
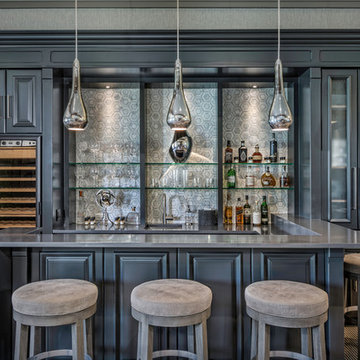
Photo of a large transitional u-shaped seated home bar in Denver with raised-panel cabinets, grey cabinets, grey splashback, an undermount sink, quartz benchtops, marble splashback, carpet and multi-coloured floor.
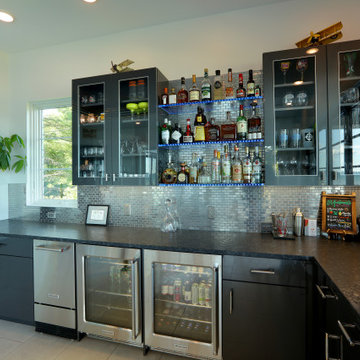
This is an example of a large transitional u-shaped wet bar in Grand Rapids with an undermount sink, flat-panel cabinets, grey cabinets, granite benchtops, grey splashback, metal splashback, porcelain floors, beige floor and black benchtop.
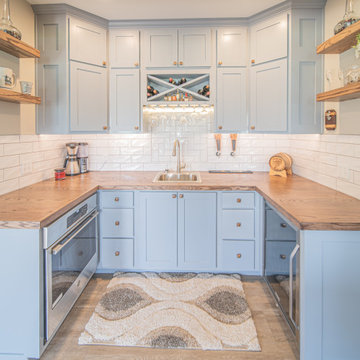
Check out this gorgeous kitchenette remodel our team did . It features custom cabinetry with soft close doors and drawers, custom wood countertops with matching floating shelves, and 4x12 subway tile with 3x6 herringbone accent behind the sink. This kitchen even includes fully functioning beer taps in the backsplash along with waterproof flooring.
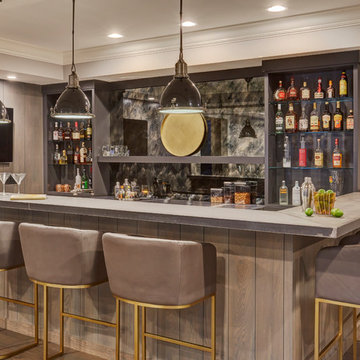
Free ebook, Creating the Ideal Kitchen. DOWNLOAD NOW
Collaborations with builders on new construction is a favorite part of my job. I love seeing a house go up from the blueprints to the end of the build. It is always a journey filled with a thousand decisions, some creative on-the-spot thinking and yes, usually a few stressful moments. This Naperville project was a collaboration with a local builder and architect. The Kitchen Studio collaborated by completing the cabinetry design and final layout for the entire home.
In the basement, we carried the warm gray tones into a custom bar, featuring a 90” wide beverage center from True Appliances. The glass shelving in the open cabinets and the antique mirror give the area a modern twist on a classic pub style bar.
If you are building a new home, The Kitchen Studio can offer expert help to make the most of your new construction home. We provide the expertise needed to ensure that you are getting the most of your investment when it comes to cabinetry, design and storage solutions. Give us a call if you would like to find out more!
Designed by: Susan Klimala, CKBD
Builder: Hampton Homes
Photography by: Michael Alan Kaskel
For more information on kitchen and bath design ideas go to: www.kitchenstudio-ge.com
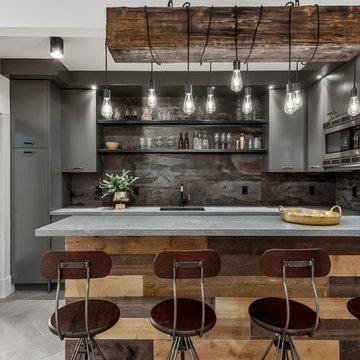
Inspiration for a large contemporary u-shaped wet bar in Salt Lake City with an undermount sink, flat-panel cabinets, grey cabinets, quartzite benchtops, grey splashback, porcelain floors, grey floor and grey benchtop.
U-shaped Home Bar Design Ideas with Grey Cabinets
1