U-shaped Home Bar Design Ideas with Limestone Floors
Refine by:
Budget
Sort by:Popular Today
1 - 20 of 43 photos
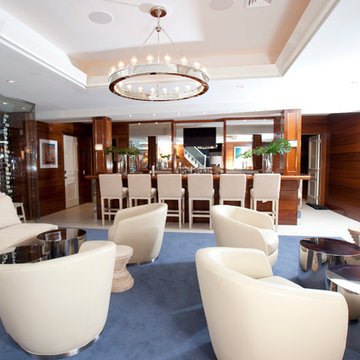
Photo of a large u-shaped seated home bar in Philadelphia with flat-panel cabinets, medium wood cabinets, stainless steel benchtops, multi-coloured splashback, mirror splashback and limestone floors.
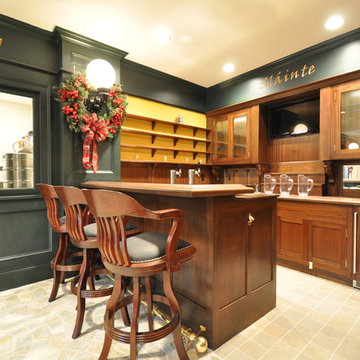
Photo of a large traditional u-shaped seated home bar in New York with glass-front cabinets, dark wood cabinets, wood benchtops, mirror splashback and limestone floors.
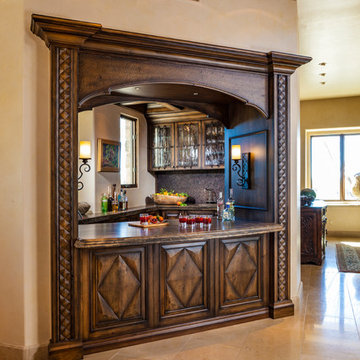
A unique home bar we designed in a triangular shape for maximum accessibility. With large pass-through windows and extravagant engravings, this is the ultimate home bar for large gatherings!
Designed by Design Directives, LLC., who are based in Scottsdale and serving throughout Phoenix, Paradise Valley, Cave Creek, Carefree, and Sedona.
For more about Design Directives, click here: https://susanherskerasid.com/
To learn more about this project, click here: https://susanherskerasid.com/urban-ranch
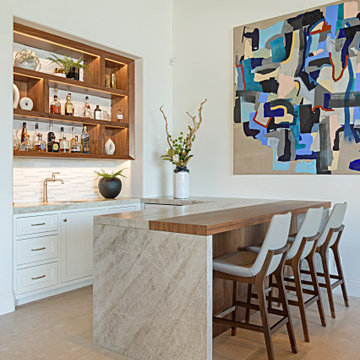
Modern mediterranean counterheight bar with contemporary barstools. The open bar concept features walnut wood with angled mitered corners, recessed edgelit LED lighting and a 3 dimenstional white marble stone tile backsplash
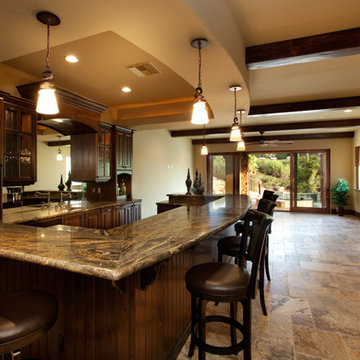
Design ideas for a large mediterranean u-shaped seated home bar in Las Vegas with raised-panel cabinets, dark wood cabinets, marble benchtops and limestone floors.

Inspiration for a mid-sized contemporary u-shaped seated home bar in Miami with flat-panel cabinets, black cabinets, quartz benchtops, limestone floors and black benchtop.
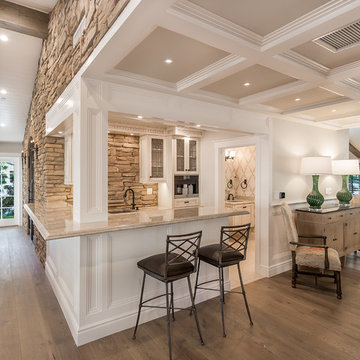
The bar with its built-in cappuccino machine, which is facing both the kitchen and the family room. A secondary powder room serving the family room area in view.
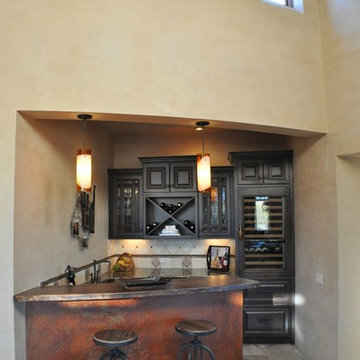
Design ideas for an u-shaped seated home bar in San Diego with glass-front cabinets, dark wood cabinets, copper benchtops, ceramic splashback and limestone floors.
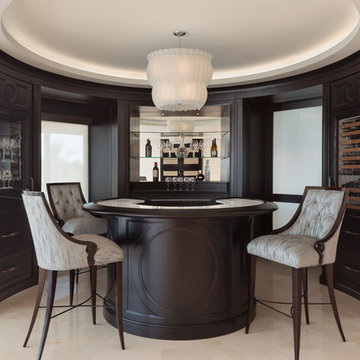
Lori Hamilton
Inspiration for a large contemporary u-shaped wet bar in Miami with shaker cabinets, dark wood cabinets, granite benchtops and limestone floors.
Inspiration for a large contemporary u-shaped wet bar in Miami with shaker cabinets, dark wood cabinets, granite benchtops and limestone floors.
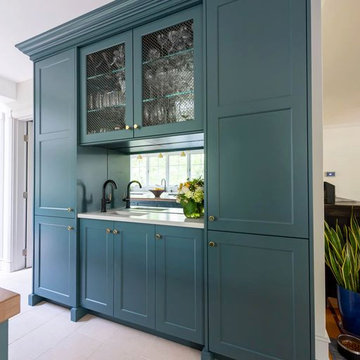
home bar, beverage center off the side of the kitchen. This unit discreetly holds all the liquor barware and china.
Mid-sized beach style u-shaped home bar in Providence with an undermount sink, shaker cabinets, green cabinets, quartzite benchtops, limestone floors and beige floor.
Mid-sized beach style u-shaped home bar in Providence with an undermount sink, shaker cabinets, green cabinets, quartzite benchtops, limestone floors and beige floor.
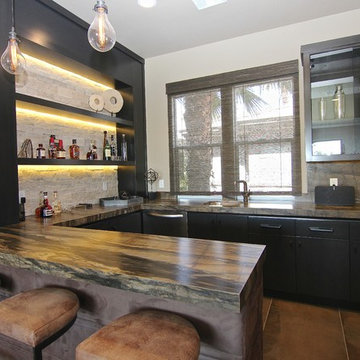
This 5687 sf home was a major renovation including significant modifications to exterior and interior structural components, walls and foundations. Included were the addition of several multi slide exterior doors, windows, new patio cover structure with master deck, climate controlled wine room, master bath steam shower, 4 new gas fireplace appliances and the center piece- a cantilever structural steel staircase with custom wood handrail and treads.
A complete demo down to drywall of all areas was performed excluding only the secondary baths, game room and laundry room where only the existing cabinets were kept and refinished. Some of the interior structural and partition walls were removed. All flooring, counter tops, shower walls, shower pans and tubs were removed and replaced.
New cabinets in kitchen and main bar by Mid Continent. All other cabinetry was custom fabricated and some existing cabinets refinished. Counter tops consist of Quartz, granite and marble. Flooring is porcelain tile and marble throughout. Wall surfaces are porcelain tile, natural stacked stone and custom wood throughout. All drywall surfaces are floated to smooth wall finish. Many electrical upgrades including LED recessed can lighting, LED strip lighting under cabinets and ceiling tray lighting throughout.
The front and rear yard was completely re landscaped including 2 gas fire features in the rear and a built in BBQ. The pool tile and plaster was refinished including all new concrete decking.
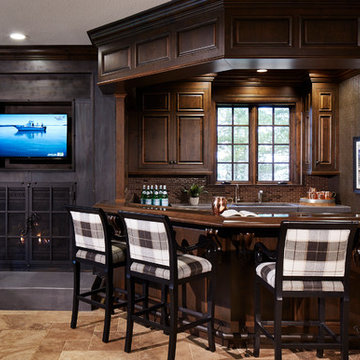
Martha O'Hara Interiors, Interior Design & Photo Styling | Corey Gaffer, Photography | Please Note: All “related,” “similar,” and “sponsored” products tagged or listed by Houzz are not actual products pictured. They have not been approved by Martha O’Hara Interiors nor any of the professionals credited. For information about our work, please contact design@oharainteriors.com.
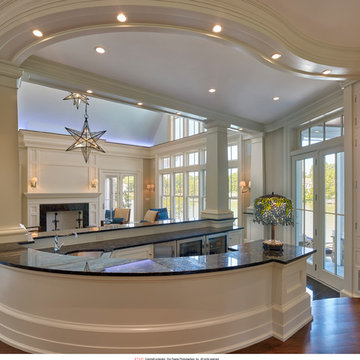
Don Pearse Photographers
Design ideas for a mid-sized traditional u-shaped seated home bar in Other with an undermount sink, recessed-panel cabinets, white cabinets, granite benchtops, white splashback, limestone floors, black floor and black benchtop.
Design ideas for a mid-sized traditional u-shaped seated home bar in Other with an undermount sink, recessed-panel cabinets, white cabinets, granite benchtops, white splashback, limestone floors, black floor and black benchtop.
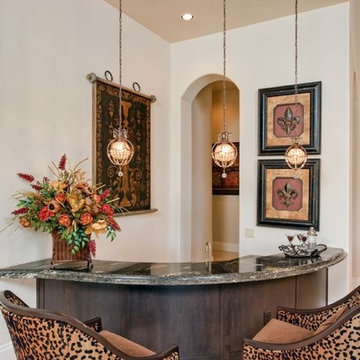
This is an example of a mid-sized u-shaped seated home bar in Austin with limestone floors.
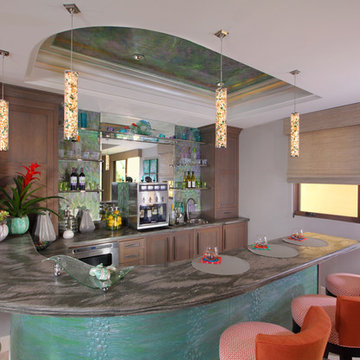
Chas Metivier
Photo of a large eclectic u-shaped seated home bar in Orange County with a drop-in sink, shaker cabinets, grey cabinets, quartzite benchtops, multi-coloured splashback, metal splashback and limestone floors.
Photo of a large eclectic u-shaped seated home bar in Orange County with a drop-in sink, shaker cabinets, grey cabinets, quartzite benchtops, multi-coloured splashback, metal splashback and limestone floors.
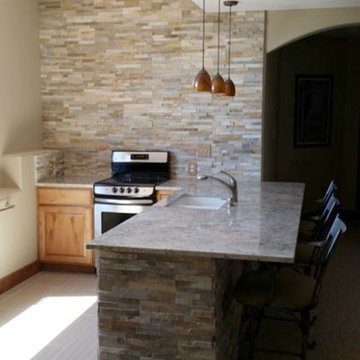
Inspiration for a mid-sized traditional u-shaped home bar in Denver with raised-panel cabinets, light wood cabinets, granite benchtops, multi-coloured splashback and limestone floors.
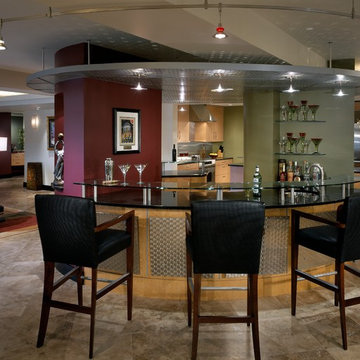
Massery Photography, Inc.
Design ideas for a large eclectic u-shaped seated home bar in Other with an undermount sink, glass benchtops, limestone floors and open cabinets.
Design ideas for a large eclectic u-shaped seated home bar in Other with an undermount sink, glass benchtops, limestone floors and open cabinets.
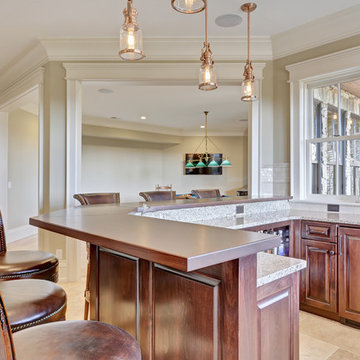
Photo of a mid-sized traditional u-shaped seated home bar in Other with an undermount sink, raised-panel cabinets, dark wood cabinets, granite benchtops, beige splashback, stone tile splashback and limestone floors.
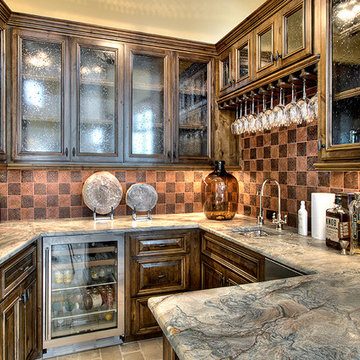
Wet Bar off Family Room
Photo of a small mediterranean u-shaped wet bar in Austin with an undermount sink, glass-front cabinets, dark wood cabinets, granite benchtops, brown splashback and limestone floors.
Photo of a small mediterranean u-shaped wet bar in Austin with an undermount sink, glass-front cabinets, dark wood cabinets, granite benchtops, brown splashback and limestone floors.
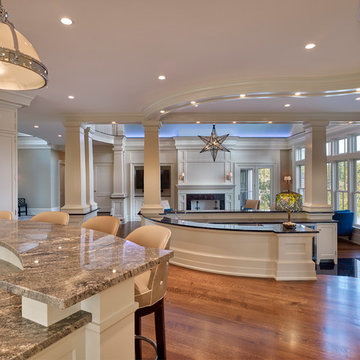
Don Pearse Photographers
Mid-sized traditional u-shaped seated home bar in Other with an undermount sink, recessed-panel cabinets, white cabinets, granite benchtops, white splashback, limestone floors, black floor and black benchtop.
Mid-sized traditional u-shaped seated home bar in Other with an undermount sink, recessed-panel cabinets, white cabinets, granite benchtops, white splashback, limestone floors, black floor and black benchtop.
U-shaped Home Bar Design Ideas with Limestone Floors
1