U-shaped Home Bar Design Ideas with Multi-Coloured Floor
Refine by:
Budget
Sort by:Popular Today
1 - 20 of 127 photos
Item 1 of 3
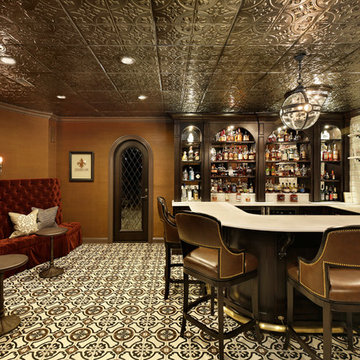
Unique custom designed full bar with seating for 6. Built-in arched bookshelves at wall include wood framed glass shelves. Decorative pilasters spaced in between bookshelves. Bar also includes several appliances, curved wainscot panel & bar rail.
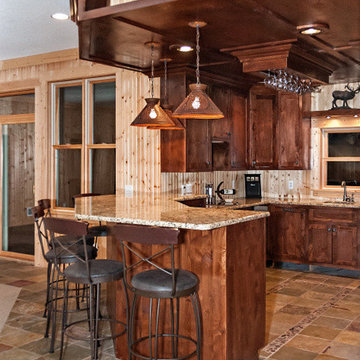
Design ideas for a large transitional u-shaped seated home bar in Minneapolis with an undermount sink, shaker cabinets, dark wood cabinets, granite benchtops, beige splashback, timber splashback, slate floors, multi-coloured floor and multi-coloured benchtop.

U-shape bar
Inspiration for a mid-sized contemporary u-shaped wet bar in Baltimore with an undermount sink, shaker cabinets, brown cabinets, quartz benchtops, multi-coloured splashback, stone tile splashback, vinyl floors, multi-coloured floor and multi-coloured benchtop.
Inspiration for a mid-sized contemporary u-shaped wet bar in Baltimore with an undermount sink, shaker cabinets, brown cabinets, quartz benchtops, multi-coloured splashback, stone tile splashback, vinyl floors, multi-coloured floor and multi-coloured benchtop.
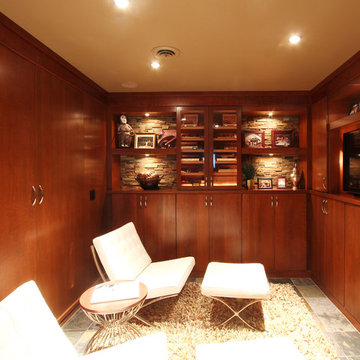
This guest bedroom transform into a family room and a murphy bed is lowered with guests need a place to sleep. Built in cherry cabinets and cherry paneling is around the entire room. The glass cabinet houses a humidor for cigar storage. Two floating shelves offer a spot for display and stacked stone is behind them to add texture. A TV was built in to the cabinets so it is the ultimate relaxing zone. A murphy bed folds down when an extra bed is needed.
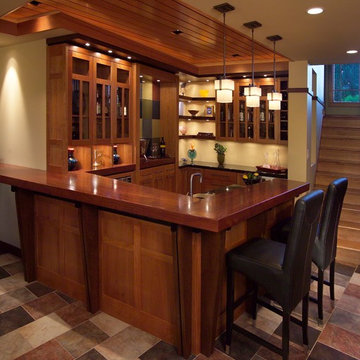
Unfinishes lower level gets an amazing face lift to a Prairie style inspired meca
Photos by Stuart Lorenz Photograpghy
Photo of a mid-sized arts and crafts u-shaped seated home bar in Minneapolis with ceramic floors, glass-front cabinets, medium wood cabinets, wood benchtops, multi-coloured floor and brown benchtop.
Photo of a mid-sized arts and crafts u-shaped seated home bar in Minneapolis with ceramic floors, glass-front cabinets, medium wood cabinets, wood benchtops, multi-coloured floor and brown benchtop.
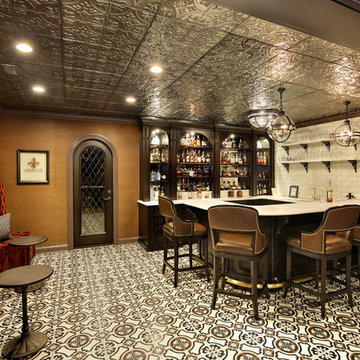
New Orleans style bistro bar perfect for entertaining
Photo of a large traditional u-shaped seated home bar in Chicago with a drop-in sink, recessed-panel cabinets, dark wood cabinets, granite benchtops, white splashback, mirror splashback, ceramic floors, multi-coloured floor and white benchtop.
Photo of a large traditional u-shaped seated home bar in Chicago with a drop-in sink, recessed-panel cabinets, dark wood cabinets, granite benchtops, white splashback, mirror splashback, ceramic floors, multi-coloured floor and white benchtop.
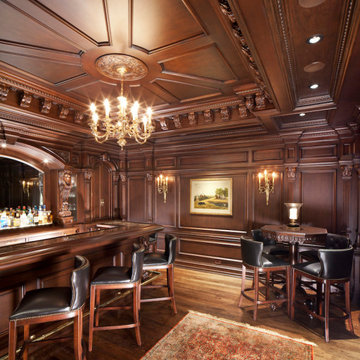
This is an example of a large traditional u-shaped seated home bar in Other with an undermount sink, raised-panel cabinets, dark wood cabinets, marble benchtops, brown splashback, timber splashback, medium hardwood floors, multi-coloured floor and multi-coloured benchtop.
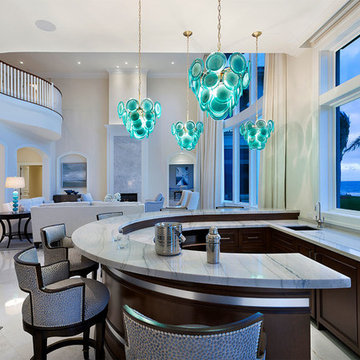
Bar Area
This is an example of a mid-sized transitional u-shaped wet bar in Miami with an undermount sink, recessed-panel cabinets, dark wood cabinets, marble benchtops, brown splashback, timber splashback, marble floors, multi-coloured floor and multi-coloured benchtop.
This is an example of a mid-sized transitional u-shaped wet bar in Miami with an undermount sink, recessed-panel cabinets, dark wood cabinets, marble benchtops, brown splashback, timber splashback, marble floors, multi-coloured floor and multi-coloured benchtop.
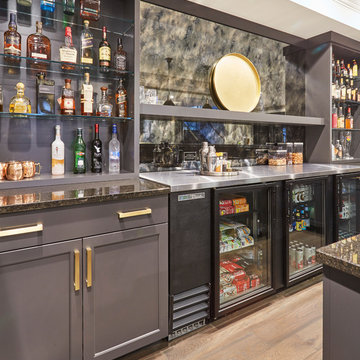
Free ebook, Creating the Ideal Kitchen. DOWNLOAD NOW
Collaborations with builders on new construction is a favorite part of my job. I love seeing a house go up from the blueprints to the end of the build. It is always a journey filled with a thousand decisions, some creative on-the-spot thinking and yes, usually a few stressful moments. This Naperville project was a collaboration with a local builder and architect. The Kitchen Studio collaborated by completing the cabinetry design and final layout for the entire home.
In the basement, we carried the warm gray tones into a custom bar, featuring a 90” wide beverage center from True Appliances. The glass shelving in the open cabinets and the antique mirror give the area a modern twist on a classic pub style bar.
If you are building a new home, The Kitchen Studio can offer expert help to make the most of your new construction home. We provide the expertise needed to ensure that you are getting the most of your investment when it comes to cabinetry, design and storage solutions. Give us a call if you would like to find out more!
Designed by: Susan Klimala, CKBD
Builder: Hampton Homes
Photography by: Michael Alan Kaskel
For more information on kitchen and bath design ideas go to: www.kitchenstudio-ge.com
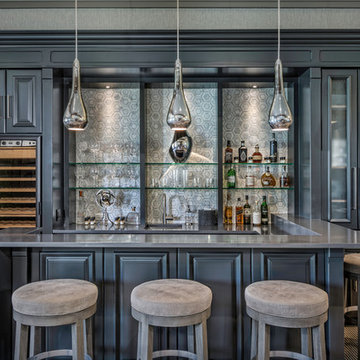
Photo of a large transitional u-shaped seated home bar in Denver with raised-panel cabinets, grey cabinets, grey splashback, an undermount sink, quartz benchtops, marble splashback, carpet and multi-coloured floor.
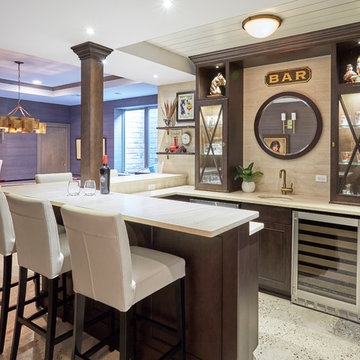
Inspiration for a transitional u-shaped home bar in Chicago with an undermount sink, glass-front cabinets, dark wood cabinets, beige splashback, multi-coloured floor and beige benchtop.
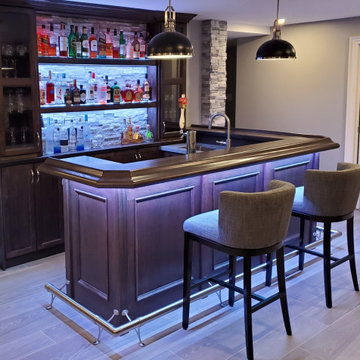
Custom home bar with poplar lumber and several coats of a wood polishing wax, with additional wainscoting, and under cabinet lighting.
Photo of a mid-sized modern u-shaped seated home bar in Other with an undermount sink, dark wood cabinets, wood benchtops, laminate floors, multi-coloured floor and brown benchtop.
Photo of a mid-sized modern u-shaped seated home bar in Other with an undermount sink, dark wood cabinets, wood benchtops, laminate floors, multi-coloured floor and brown benchtop.
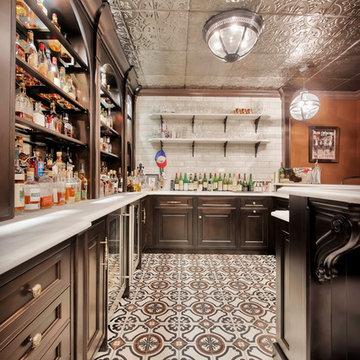
New Orleans style bistro bar perfect for entertaining
Traditional u-shaped seated home bar in Chicago with a drop-in sink, open cabinets, dark wood cabinets, white splashback, ceramic splashback, ceramic floors and multi-coloured floor.
Traditional u-shaped seated home bar in Chicago with a drop-in sink, open cabinets, dark wood cabinets, white splashback, ceramic splashback, ceramic floors and multi-coloured floor.
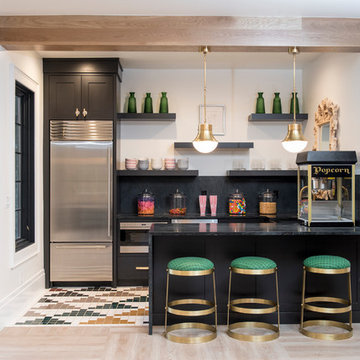
Modern kitchenette in the basement
Photo of a contemporary u-shaped seated home bar in Salt Lake City with shaker cabinets, black cabinets, black splashback, ceramic floors and multi-coloured floor.
Photo of a contemporary u-shaped seated home bar in Salt Lake City with shaker cabinets, black cabinets, black splashback, ceramic floors and multi-coloured floor.
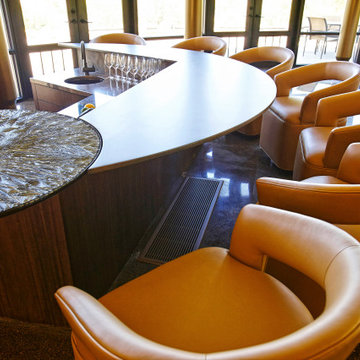
Photo of an expansive contemporary u-shaped wet bar in Orange County with an undermount sink, medium wood cabinets, glass benchtops, multi-coloured splashback, limestone splashback, multi-coloured floor and multi-coloured benchtop.
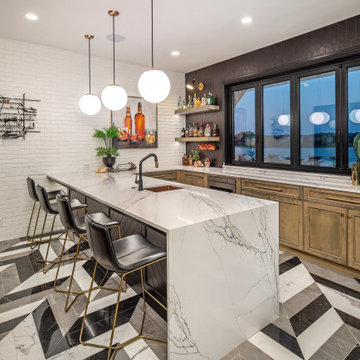
Photo of an expansive transitional u-shaped wet bar in Omaha with an undermount sink, recessed-panel cabinets, medium wood cabinets, marble benchtops, porcelain floors, multi-coloured floor and white benchtop.
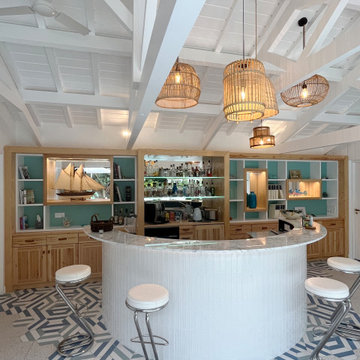
Bar de piscine
This is an example of a small u-shaped seated home bar in Bordeaux with an undermount sink, beaded inset cabinets, marble benchtops, blue splashback, mirror splashback, ceramic floors, multi-coloured floor and blue benchtop.
This is an example of a small u-shaped seated home bar in Bordeaux with an undermount sink, beaded inset cabinets, marble benchtops, blue splashback, mirror splashback, ceramic floors, multi-coloured floor and blue benchtop.
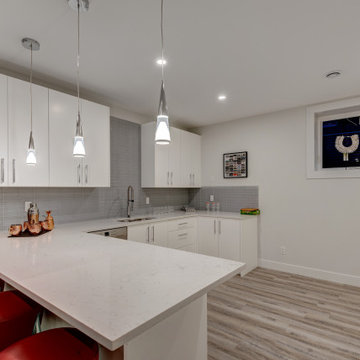
Photo of a large contemporary u-shaped wet bar in Calgary with an undermount sink, flat-panel cabinets, white cabinets, quartz benchtops, grey splashback, glass tile splashback, vinyl floors, multi-coloured floor and white benchtop.
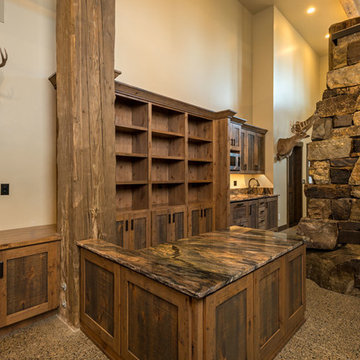
Along with hunting, both homeowners enjoy the sport of fly-fishing. As such, this seated-height island is intended to serve as a fly-tying station. We anticipate this counter will also serve to extend the hors d’oeuvre and drinks counter from the small kitchenette behind, as this is the perfect space for entertaining all the family and friends! Photo by Joel Riner Photography
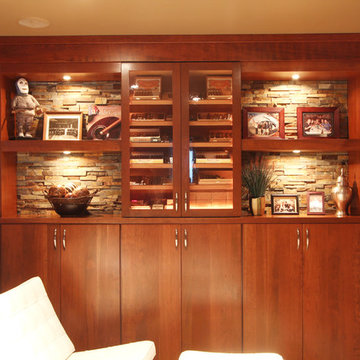
This guest bedroom transform into a family room and a murphy bed is lowered with guests need a place to sleep. Built in cherry cabinets and cherry paneling is around the entire room. The glass cabinet houses a humidor for cigar storage. Two floating shelves offer a spot for display and stacked stone is behind them to add texture. A TV was built in to the cabinets so it is the ultimate relaxing zone. A murphy bed folds down when an extra bed is needed.
U-shaped Home Bar Design Ideas with Multi-Coloured Floor
1