U-shaped Home Bar Design Ideas with Multi-Coloured Splashback
Sort by:Popular Today
1 - 20 of 473 photos
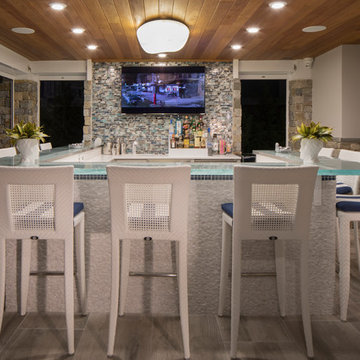
This is an example of a mid-sized beach style u-shaped seated home bar in Philadelphia with glass benchtops, multi-coloured splashback, mosaic tile splashback, blue benchtop, medium hardwood floors and brown floor.
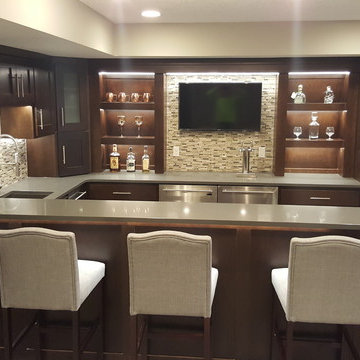
Design ideas for a mid-sized modern u-shaped wet bar in Minneapolis with an undermount sink, shaker cabinets, dark wood cabinets, quartz benchtops, multi-coloured splashback, mosaic tile splashback and ceramic floors.
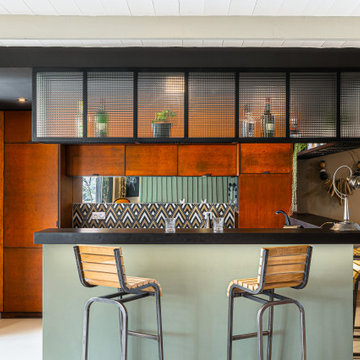
Inspiration for a contemporary u-shaped home bar in Other with flat-panel cabinets, orange cabinets, multi-coloured splashback, beige floor and black benchtop.
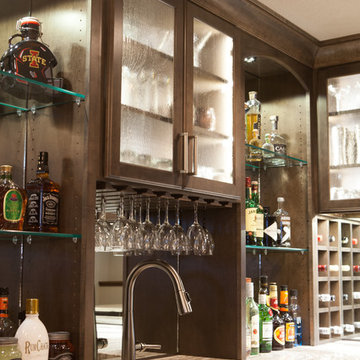
K&E Productions
Photo of a large transitional u-shaped wet bar in Other with an undermount sink, glass-front cabinets, dark wood cabinets, quartz benchtops, multi-coloured splashback, mirror splashback, vinyl floors and grey floor.
Photo of a large transitional u-shaped wet bar in Other with an undermount sink, glass-front cabinets, dark wood cabinets, quartz benchtops, multi-coloured splashback, mirror splashback, vinyl floors and grey floor.
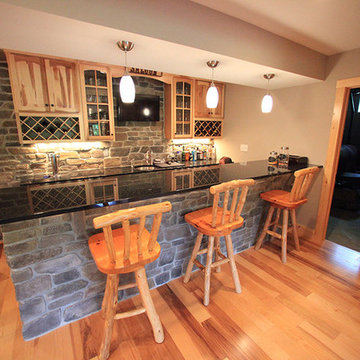
Custom Basement Renovation | Hickory | Custom Bar
Photo of a mid-sized country u-shaped seated home bar in Philadelphia with an undermount sink, recessed-panel cabinets, distressed cabinets, solid surface benchtops, multi-coloured splashback, stone slab splashback and light hardwood floors.
Photo of a mid-sized country u-shaped seated home bar in Philadelphia with an undermount sink, recessed-panel cabinets, distressed cabinets, solid surface benchtops, multi-coloured splashback, stone slab splashback and light hardwood floors.

This is an example of a large transitional u-shaped home bar in Minneapolis with an undermount sink, raised-panel cabinets, black cabinets, wood benchtops, multi-coloured splashback and medium hardwood floors.
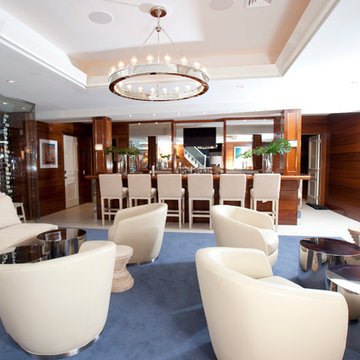
Photo of a large u-shaped seated home bar in Philadelphia with flat-panel cabinets, medium wood cabinets, stainless steel benchtops, multi-coloured splashback, mirror splashback and limestone floors.
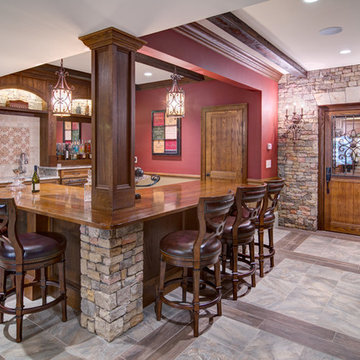
This client wanted their Terrace Level to be comprised of the warm finishes and colors found in a true Tuscan home. Basement was completely unfinished so once we space planned for all necessary areas including pre-teen media area and game room, adult media area, home bar and wine cellar guest suite and bathroom; we started selecting materials that were authentic and yet low maintenance since the entire space opens to an outdoor living area with pool. The wood like porcelain tile used to create interest on floors was complimented by custom distressed beams on the ceilings. Real stucco walls and brick floors lit by a wrought iron lantern create a true wine cellar mood. A sloped fireplace designed with brick, stone and stucco was enhanced with the rustic wood beam mantle to resemble a fireplace seen in Italy while adding a perfect and unexpected rustic charm and coziness to the bar area. Finally decorative finishes were applied to columns for a layered and worn appearance. Tumbled stone backsplash behind the bar was hand painted for another one of a kind focal point. Some other important features are the double sided iron railed staircase designed to make the space feel more unified and open and the barrel ceiling in the wine cellar. Carefully selected furniture and accessories complete the look.
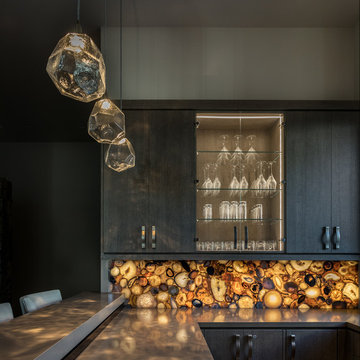
Kat Alves
Inspiration for a large modern u-shaped seated home bar in Sacramento with flat-panel cabinets, dark wood cabinets, multi-coloured splashback, stone slab splashback and grey benchtop.
Inspiration for a large modern u-shaped seated home bar in Sacramento with flat-panel cabinets, dark wood cabinets, multi-coloured splashback, stone slab splashback and grey benchtop.
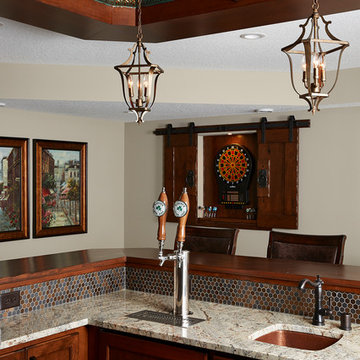
Tin ceilings, copper sink with copper accent blacksplash, built-in dart board with barn doors!
This is an example of a large traditional u-shaped wet bar in Minneapolis with an undermount sink, recessed-panel cabinets, dark wood cabinets, granite benchtops, multi-coloured splashback, ceramic splashback, vinyl floors, brown floor and beige benchtop.
This is an example of a large traditional u-shaped wet bar in Minneapolis with an undermount sink, recessed-panel cabinets, dark wood cabinets, granite benchtops, multi-coloured splashback, ceramic splashback, vinyl floors, brown floor and beige benchtop.
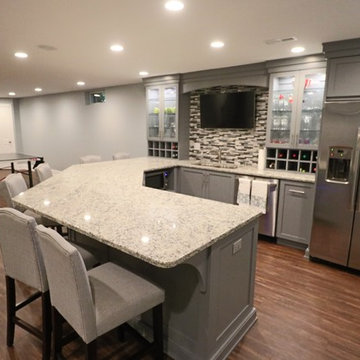
Photo of an expansive contemporary u-shaped seated home bar in Louisville with an undermount sink, glass-front cabinets, grey cabinets, granite benchtops, multi-coloured splashback, matchstick tile splashback, medium hardwood floors, brown floor and grey benchtop.
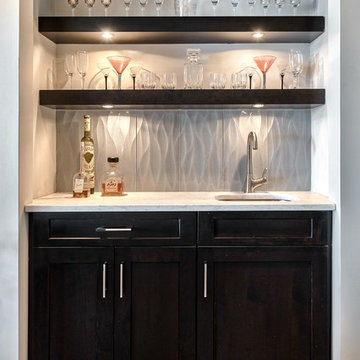
Modern contemporary condo designed by John Fecke in Guilford, Connecticut
To get more detailed information copy and paste this link into your browser. https://thekitchencompany.com/blog/featured-kitchen-chic-modern-kitchen,
Photographer, Dennis Carbo
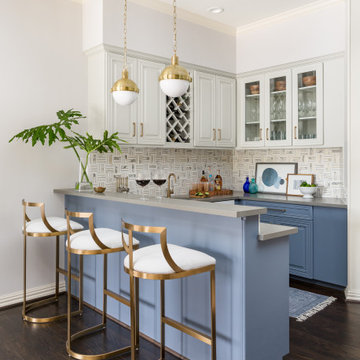
This is an example of a transitional u-shaped seated home bar in Houston with an undermount sink, raised-panel cabinets, blue cabinets, quartz benchtops, multi-coloured splashback, medium hardwood floors, brown floor and grey benchtop.
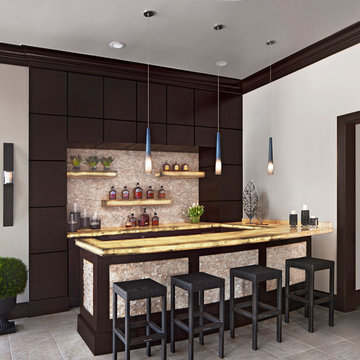
Photo of a contemporary u-shaped seated home bar in Detroit with open cabinets, multi-coloured splashback and mosaic tile splashback.
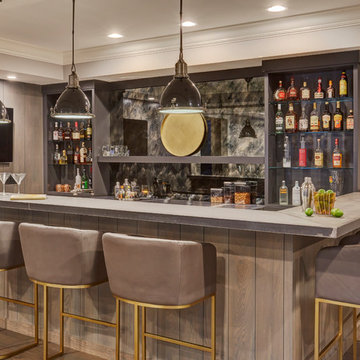
Free ebook, Creating the Ideal Kitchen. DOWNLOAD NOW
Collaborations with builders on new construction is a favorite part of my job. I love seeing a house go up from the blueprints to the end of the build. It is always a journey filled with a thousand decisions, some creative on-the-spot thinking and yes, usually a few stressful moments. This Naperville project was a collaboration with a local builder and architect. The Kitchen Studio collaborated by completing the cabinetry design and final layout for the entire home.
In the basement, we carried the warm gray tones into a custom bar, featuring a 90” wide beverage center from True Appliances. The glass shelving in the open cabinets and the antique mirror give the area a modern twist on a classic pub style bar.
If you are building a new home, The Kitchen Studio can offer expert help to make the most of your new construction home. We provide the expertise needed to ensure that you are getting the most of your investment when it comes to cabinetry, design and storage solutions. Give us a call if you would like to find out more!
Designed by: Susan Klimala, CKBD
Builder: Hampton Homes
Photography by: Michael Alan Kaskel
For more information on kitchen and bath design ideas go to: www.kitchenstudio-ge.com
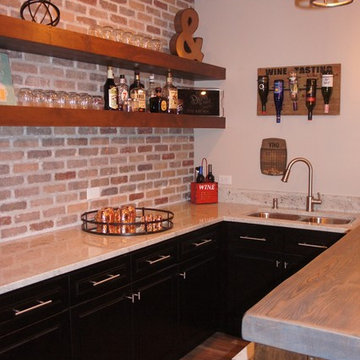
all lights hooked to switches with dimmers give ability to change mood in each room, lights are bright in this pick
Mid-sized country u-shaped wet bar in Chicago with an undermount sink, recessed-panel cabinets, granite benchtops, multi-coloured splashback, brick splashback, ceramic floors, dark wood cabinets and brown floor.
Mid-sized country u-shaped wet bar in Chicago with an undermount sink, recessed-panel cabinets, granite benchtops, multi-coloured splashback, brick splashback, ceramic floors, dark wood cabinets and brown floor.
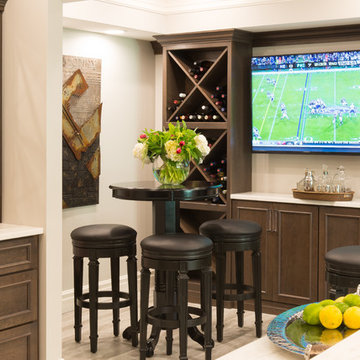
Design ideas for a mid-sized transitional u-shaped wet bar in St Louis with an undermount sink, recessed-panel cabinets, dark wood cabinets, quartz benchtops, multi-coloured splashback, mosaic tile splashback and porcelain floors.
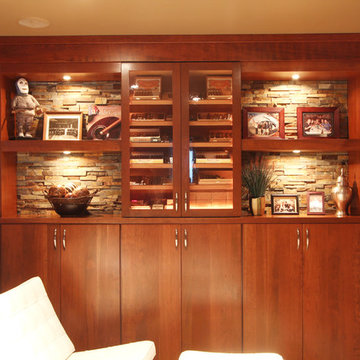
This guest bedroom transform into a family room and a murphy bed is lowered with guests need a place to sleep. Built in cherry cabinets and cherry paneling is around the entire room. The glass cabinet houses a humidor for cigar storage. Two floating shelves offer a spot for display and stacked stone is behind them to add texture. A TV was built in to the cabinets so it is the ultimate relaxing zone. A murphy bed folds down when an extra bed is needed.
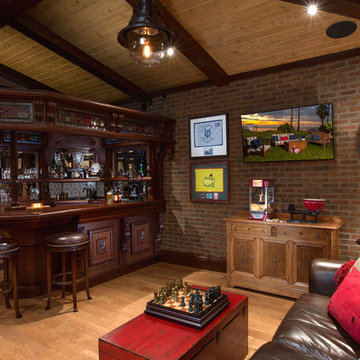
Design ideas for a large arts and crafts u-shaped wet bar in Tampa with an undermount sink, raised-panel cabinets, dark wood cabinets, wood benchtops, multi-coloured splashback and light hardwood floors.
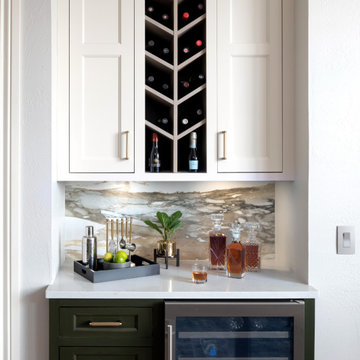
In developing this design + build kitchen for our repeat clients, we created a custom color palette that included white, with a touch of green and a hint of gold. The white cabinets keep the space light and bright, while the green cabinetry brings in sophistication and color, highlighted with the jewelry like touches of gold in the hardware, venthood, and tiles. A former desk area gave way to a beautiful and functional wine storage space that completes the transformation of this kitchen.
U-shaped Home Bar Design Ideas with Multi-Coloured Splashback
1