U-shaped Home Bar Design Ideas with Open Cabinets
Refine by:
Budget
Sort by:Popular Today
1 - 20 of 200 photos
Item 1 of 3
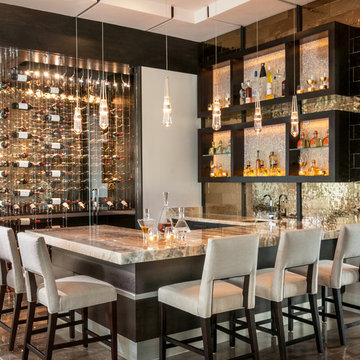
This is an example of a contemporary u-shaped seated home bar in Miami with an undermount sink, brown floor and open cabinets.
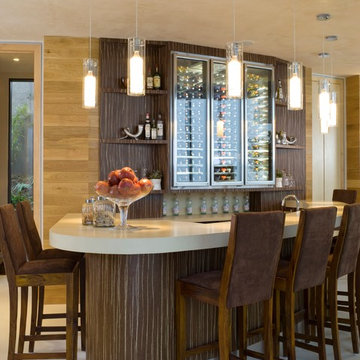
Hollywood Hills Home by LoriDennis.com Interior Design KenHayden.com Photo
Mid-sized contemporary u-shaped seated home bar in Los Angeles with open cabinets and dark wood cabinets.
Mid-sized contemporary u-shaped seated home bar in Los Angeles with open cabinets and dark wood cabinets.
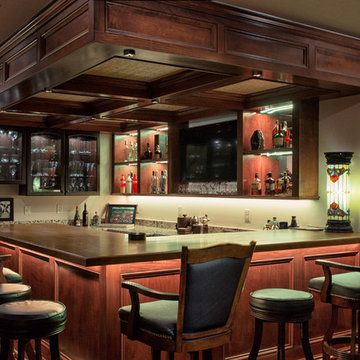
Marshall Evans
Photo of a large traditional u-shaped seated home bar in Columbus with open cabinets, dark wood cabinets, wood benchtops, medium hardwood floors, brown floor and brown benchtop.
Photo of a large traditional u-shaped seated home bar in Columbus with open cabinets, dark wood cabinets, wood benchtops, medium hardwood floors, brown floor and brown benchtop.
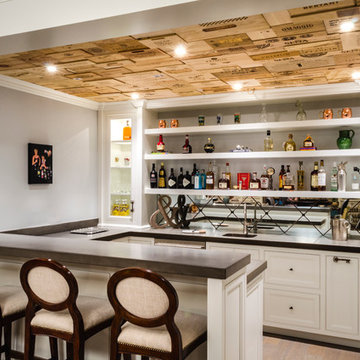
David Berlekamp
Inspiration for a transitional u-shaped seated home bar in Cleveland with open cabinets and concrete benchtops.
Inspiration for a transitional u-shaped seated home bar in Cleveland with open cabinets and concrete benchtops.
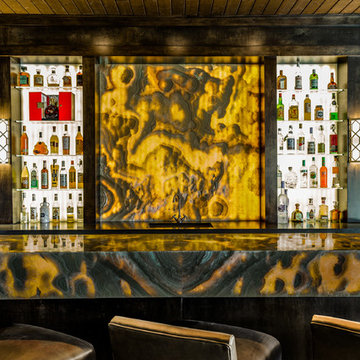
This masculine and modern Onyx Nuvolato marble bar and feature wall is perfect for hosting everything from game-day events to large cocktail parties. The onyx countertops and feature wall are backlit with LED lights to create a warm glow throughout the room. The remnants from this project were fashioned to create a matching backlit fireplace. Open shelving provides storage and display, while a built in tap provides quick access and easy storage for larger bulk items.
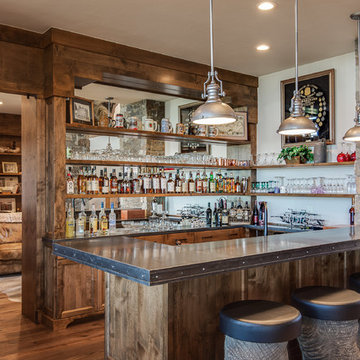
Inspiration for a country u-shaped seated home bar in Other with open cabinets, medium wood cabinets, mirror splashback, medium hardwood floors and grey benchtop.
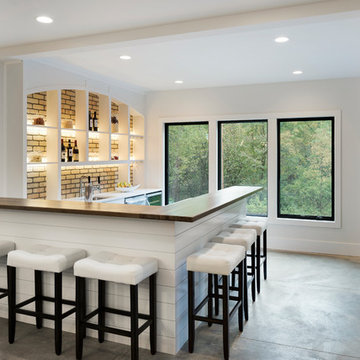
An entertainers paradise with a walk behind wet bar which features, a dishwasher, wine refrigerator, and tap beer. Guests can sit at the bar or in the booth style seating. Photo by Space Crafting
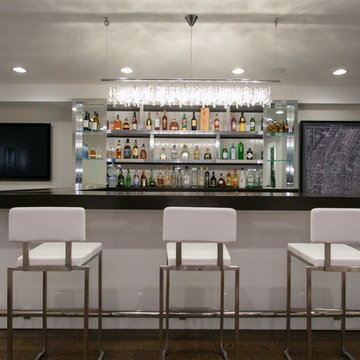
CONTEMPORARY WINE CELLAR AND BAR WITH GLASS AND CHROME. STAINLESS STEEL BAR AND WINE RACKS AS WELL AS CLEAN AND SEXY DESIGN
Design ideas for a large contemporary u-shaped seated home bar in New York with glass benchtops, white splashback, dark hardwood floors and open cabinets.
Design ideas for a large contemporary u-shaped seated home bar in New York with glass benchtops, white splashback, dark hardwood floors and open cabinets.

Below Buchanan is a basement renovation that feels as light and welcoming as one of our outdoor living spaces. The project is full of unique details, custom woodworking, built-in storage, and gorgeous fixtures. Custom carpentry is everywhere, from the built-in storage cabinets and molding to the private booth, the bar cabinetry, and the fireplace lounge.
Creating this bright, airy atmosphere was no small challenge, considering the lack of natural light and spatial restrictions. A color pallet of white opened up the space with wood, leather, and brass accents bringing warmth and balance. The finished basement features three primary spaces: the bar and lounge, a home gym, and a bathroom, as well as additional storage space. As seen in the before image, a double row of support pillars runs through the center of the space dictating the long, narrow design of the bar and lounge. Building a custom dining area with booth seating was a clever way to save space. The booth is built into the dividing wall, nestled between the support beams. The same is true for the built-in storage cabinet. It utilizes a space between the support pillars that would otherwise have been wasted.
The small details are as significant as the larger ones in this design. The built-in storage and bar cabinetry are all finished with brass handle pulls, to match the light fixtures, faucets, and bar shelving. White marble counters for the bar, bathroom, and dining table bring a hint of Hollywood glamour. White brick appears in the fireplace and back bar. To keep the space feeling as lofty as possible, the exposed ceilings are painted black with segments of drop ceilings accented by a wide wood molding, a nod to the appearance of exposed beams. Every detail is thoughtfully chosen right down from the cable railing on the staircase to the wood paneling behind the booth, and wrapping the bar.
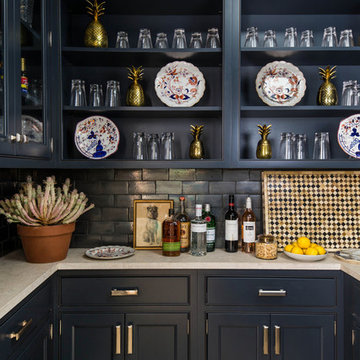
Photography by Laurey Glenn
Limestone butler's pantry
Design ideas for a transitional u-shaped home bar in Other with open cabinets, blue cabinets, black splashback and subway tile splashback.
Design ideas for a transitional u-shaped home bar in Other with open cabinets, blue cabinets, black splashback and subway tile splashback.

Home built by Master Builder Certified, Avanti Homes
© Merle Prosofsky http://www.prosofsky.com/
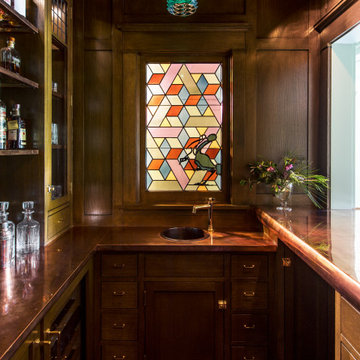
Inspiration for an arts and crafts u-shaped seated home bar in Los Angeles with open cabinets, copper benchtops, medium hardwood floors and brown floor.
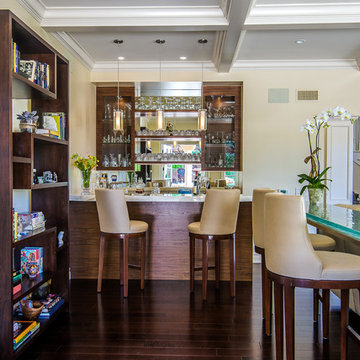
The wood is a flat-cut walnut, run horizontally. The bar was redesigned in the same wood with onyx countertops. The open shelves are embedded with LED lighting.
The clients also wanted to be able to eat dinner in the room while watching TV but there was no room for a regular dining table so we designed a custom silver leaf bar table to sit behind the sectional with a custom 1 1/2" Thinkglass art glass top.
We also designed a custom walnut display unit for the clients books and collectibles as well as four cocktail table /ottomans that can easily be rearranged to allow for the recliners.
New dark wood floors were installed and a custom wool and silk area rug was designed that ties all the pieces together.
We designed a new coffered ceiling with lighting in each bay. And built out the fireplace with dimensional tile to the ceiling.
The color scheme was kept intentionally monochromatic to show off the different textures with the only color being touches of blue in the pillows and accessories to pick up the art glass.
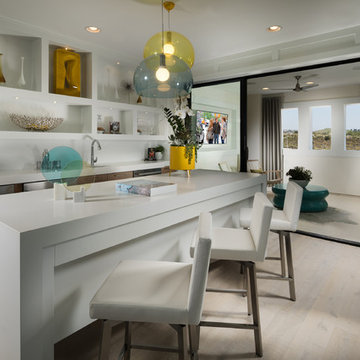
Mid-sized contemporary u-shaped wet bar in San Diego with an undermount sink, open cabinets, white cabinets, quartz benchtops, white splashback, stone slab splashback, light hardwood floors, grey floor and white benchtop.
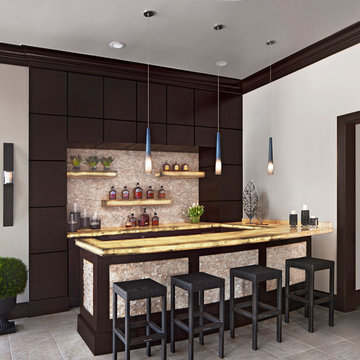
Photo of a contemporary u-shaped seated home bar in Detroit with open cabinets, multi-coloured splashback and mosaic tile splashback.
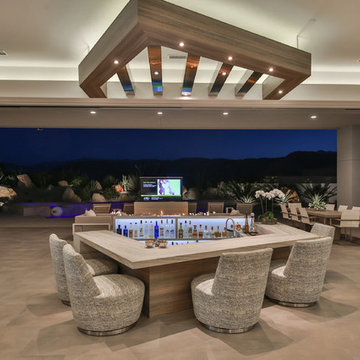
Trent Teigen
Photo of a contemporary u-shaped wet bar in Other with wood benchtops, grey floor, beige benchtop and open cabinets.
Photo of a contemporary u-shaped wet bar in Other with wood benchtops, grey floor, beige benchtop and open cabinets.

Home Bar on the main floor - gorgeous ceiling lights with lots of light brightening the room. They have followed a Great Gatsby Theme in this room.
Saskatoon Hospital Lottery Home
Built by Decora Homes
Windows and Doors by Durabuilt Windows and Doors
Photography by D&M Images Photography
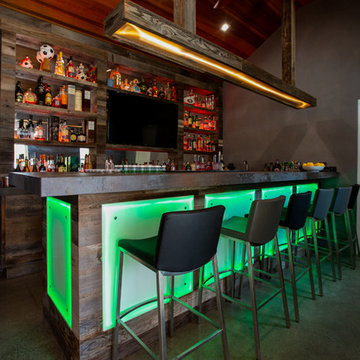
Outdoor enclosed bar. Perfect for entertaining and watching sporting events. No need to go to the sports bar when you have one at home. Industrial style bar with LED side paneling and textured cement.
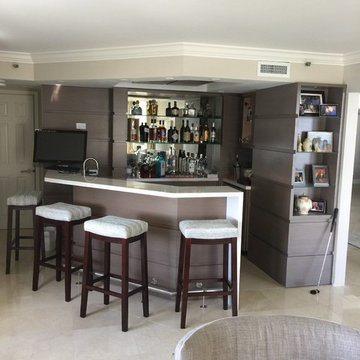
Inspiration for a mid-sized transitional u-shaped seated home bar in Miami with an undermount sink, open cabinets, light wood cabinets, quartz benchtops, mirror splashback, porcelain floors, beige floor and white benchtop.
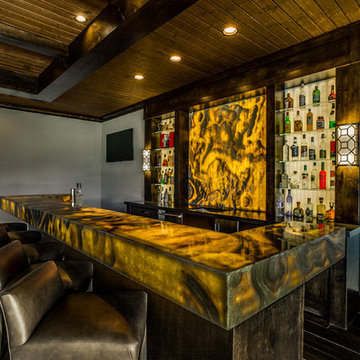
This masculine and modern Onyx Nuvolato marble bar and feature wall is perfect for hosting everything from game-day events to large cocktail parties. The onyx countertops and feature wall are backlit with LED lights to create a warm glow throughout the room. The remnants from this project were fashioned to create a matching backlit fireplace. Open shelving provides storage and display, while a built in tap provides quick access and easy storage for larger bulk items.
U-shaped Home Bar Design Ideas with Open Cabinets
1