U-shaped Home Bar Design Ideas with Raised-panel Cabinets
Refine by:
Budget
Sort by:Popular Today
1 - 20 of 835 photos
Item 1 of 3
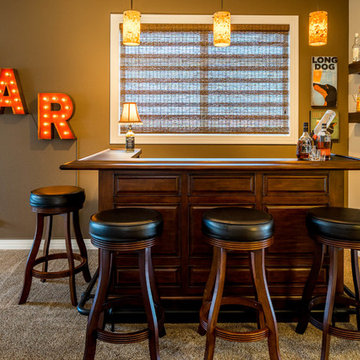
Inspiration for a large traditional u-shaped seated home bar in Portland with carpet, raised-panel cabinets, dark wood cabinets and wood benchtops.
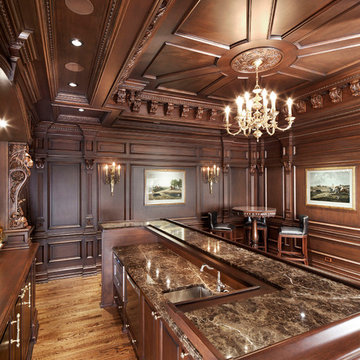
Inspiration for a large traditional u-shaped seated home bar in DC Metro with an undermount sink, raised-panel cabinets, brown cabinets, granite benchtops, medium hardwood floors, brown floor and brown benchtop.
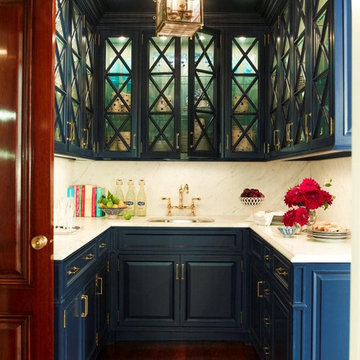
The butler's pantry is lined in deep blue cabinets with intricate details on the glass doors. The ceiling is also lined in wood panels to make the space and enclosed jewel. Interior Design by Ashley Whitakker.
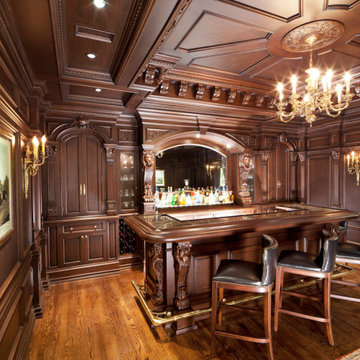
Large traditional u-shaped seated home bar in Other with an undermount sink, raised-panel cabinets, dark wood cabinets, marble benchtops, brown splashback, timber splashback, medium hardwood floors, multi-coloured floor and multi-coloured benchtop.
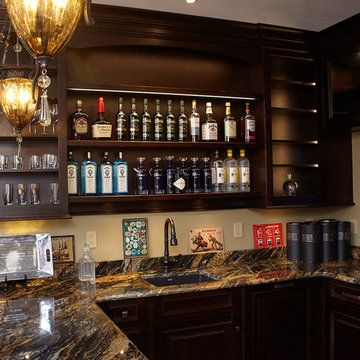
Plenty of open shelving for bottles of liquor and glasses and plenty of closed storage below the counters. The Asko dishwasher is to the right of the sink and is hidden behind a decorative door panel so it looks just like a cabinet!
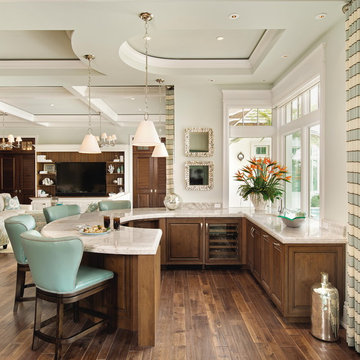
Lori Hamilton
Large traditional u-shaped seated home bar in Tampa with raised-panel cabinets, dark wood cabinets, dark hardwood floors, an undermount sink, marble benchtops, brown floor and white benchtop.
Large traditional u-shaped seated home bar in Tampa with raised-panel cabinets, dark wood cabinets, dark hardwood floors, an undermount sink, marble benchtops, brown floor and white benchtop.
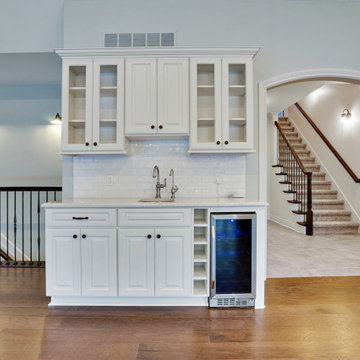
Large traditional u-shaped wet bar in Detroit with an undermount sink, raised-panel cabinets, white cabinets, quartz benchtops, white splashback, subway tile splashback, medium hardwood floors, brown floor and white benchtop.
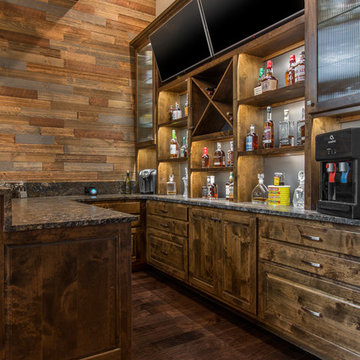
To prepare the wall prior to installation of the custom shelving, we laminated it with a sheet of metal. This provided a beautiful backdrop and the high-end look the clients were hoping for. The shelving was installed with the purpose of displaying our client’s impressive Bourbon collection. LED backlights spotlight the displays, with tall, glass-front cabinets on each side for glassware storage. Two large angled big screens were installed in the center above the shelving for that authentic sports bar feel.
Final photos by www.impressia.net
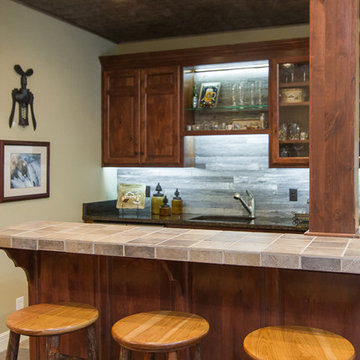
Photo of a mid-sized country u-shaped seated home bar in Kansas City with an undermount sink, raised-panel cabinets, dark wood cabinets, tile benchtops, grey splashback, timber splashback, medium hardwood floors and brown floor.
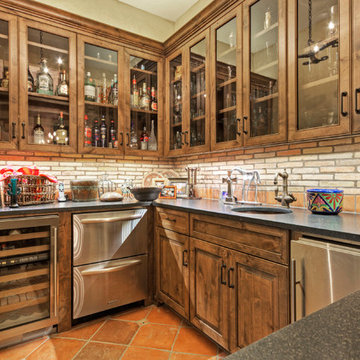
wet bar/ wine bar
Olson/Defendorf Custom Homes
Inspiration for a mediterranean u-shaped home bar in Austin with terra-cotta floors, an undermount sink, raised-panel cabinets, dark wood cabinets and beige splashback.
Inspiration for a mediterranean u-shaped home bar in Austin with terra-cotta floors, an undermount sink, raised-panel cabinets, dark wood cabinets and beige splashback.

Complete renovation of a home in the rolling hills of the Loudoun County, Virginia horse country. New windows with gothic tracery, custom finish sink to match hand painted ceiling.
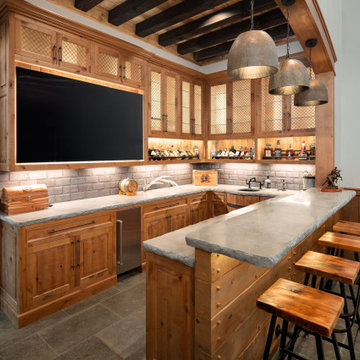
We love this fabulous bar, with concrete counter tops and custom cabinets.
Design ideas for a country u-shaped seated home bar in Atlanta with an undermount sink, raised-panel cabinets, medium wood cabinets, grey splashback, grey floor and grey benchtop.
Design ideas for a country u-shaped seated home bar in Atlanta with an undermount sink, raised-panel cabinets, medium wood cabinets, grey splashback, grey floor and grey benchtop.

This is an example of a large transitional u-shaped home bar in Minneapolis with an undermount sink, raised-panel cabinets, black cabinets, wood benchtops, multi-coloured splashback and medium hardwood floors.
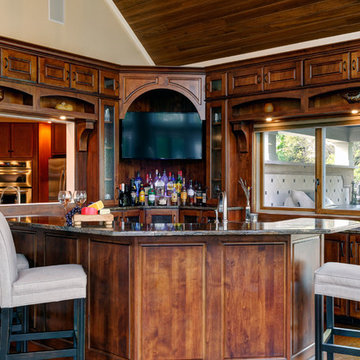
Dave Fox Design Build Remodelers
This room addition encompasses many uses for these homeowners. From great room, to sunroom, to parlor, and gathering/entertaining space; it’s everything they were missing, and everything they desired. This multi-functional room leads out to an expansive outdoor living space complete with a full working kitchen, fireplace, and large covered dining space. The vaulted ceiling in this room gives a dramatic feel, while the stained pine keeps the room cozy and inviting. The large windows bring the outside in with natural light and expansive views of the manicured landscaping.
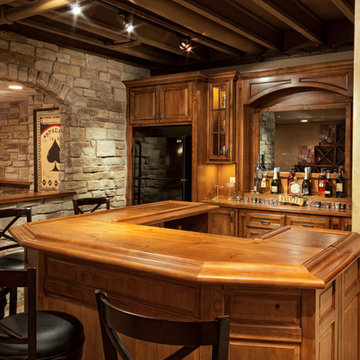
This home bar features an open ceiling concept, stone wall, and custom crafted bar and bar back.
Marcel Page Photography
This is an example of a country u-shaped seated home bar in Chicago with raised-panel cabinets, medium wood cabinets, wood benchtops and brown benchtop.
This is an example of a country u-shaped seated home bar in Chicago with raised-panel cabinets, medium wood cabinets, wood benchtops and brown benchtop.

Farmhouse style kitchen with reclaimed materials and shiplap walls.
Design ideas for a mid-sized country u-shaped home bar in Seattle with an undermount sink, raised-panel cabinets, white cabinets, quartz benchtops, white splashback, shiplap splashback, medium hardwood floors, brown floor and grey benchtop.
Design ideas for a mid-sized country u-shaped home bar in Seattle with an undermount sink, raised-panel cabinets, white cabinets, quartz benchtops, white splashback, shiplap splashback, medium hardwood floors, brown floor and grey benchtop.
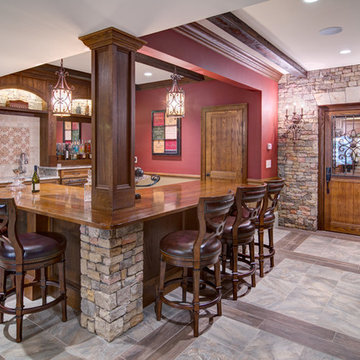
This client wanted their Terrace Level to be comprised of the warm finishes and colors found in a true Tuscan home. Basement was completely unfinished so once we space planned for all necessary areas including pre-teen media area and game room, adult media area, home bar and wine cellar guest suite and bathroom; we started selecting materials that were authentic and yet low maintenance since the entire space opens to an outdoor living area with pool. The wood like porcelain tile used to create interest on floors was complimented by custom distressed beams on the ceilings. Real stucco walls and brick floors lit by a wrought iron lantern create a true wine cellar mood. A sloped fireplace designed with brick, stone and stucco was enhanced with the rustic wood beam mantle to resemble a fireplace seen in Italy while adding a perfect and unexpected rustic charm and coziness to the bar area. Finally decorative finishes were applied to columns for a layered and worn appearance. Tumbled stone backsplash behind the bar was hand painted for another one of a kind focal point. Some other important features are the double sided iron railed staircase designed to make the space feel more unified and open and the barrel ceiling in the wine cellar. Carefully selected furniture and accessories complete the look.
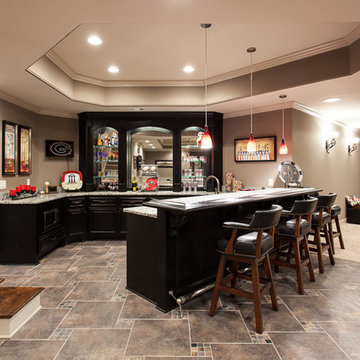
Venvisio.com
Design ideas for a mid-sized traditional u-shaped seated home bar in Atlanta with raised-panel cabinets, black cabinets, granite benchtops and ceramic floors.
Design ideas for a mid-sized traditional u-shaped seated home bar in Atlanta with raised-panel cabinets, black cabinets, granite benchtops and ceramic floors.
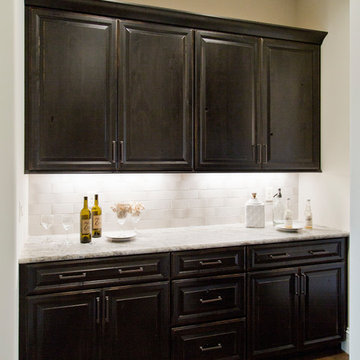
This is an example of a mid-sized country u-shaped seated home bar in St Louis with an undermount sink, raised-panel cabinets, black cabinets, granite benchtops, beige splashback, ceramic splashback, dark hardwood floors, brown floor and beige benchtop.
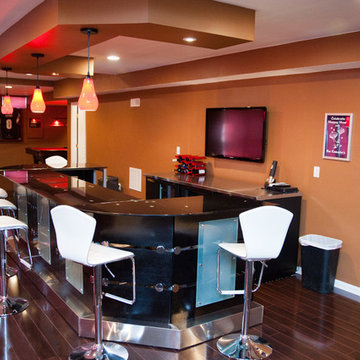
Photo of a contemporary u-shaped seated home bar in New York with raised-panel cabinets, black cabinets, granite benchtops, dark hardwood floors and brown floor.
U-shaped Home Bar Design Ideas with Raised-panel Cabinets
1