U-shaped Home Bar Design Ideas with Stone Slab Splashback
Refine by:
Budget
Sort by:Popular Today
1 - 20 of 225 photos
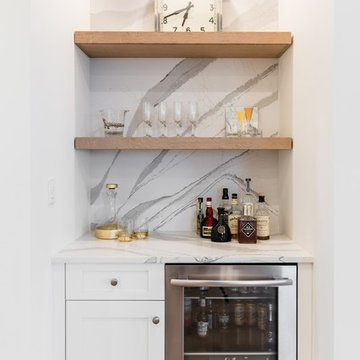
Cambria Britannica matte quartz backsplash and countertop that match the Countertops and backsplashes featured in the kitchen. The shells were also custom matched to the Du Chateau Danbe Hardwood Floors.
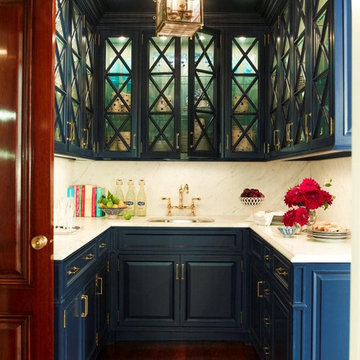
The butler's pantry is lined in deep blue cabinets with intricate details on the glass doors. The ceiling is also lined in wood panels to make the space and enclosed jewel. Interior Design by Ashley Whitakker.
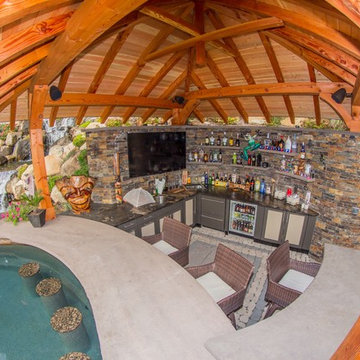
This steeply sloped property was converted into a backyard retreat through the use of natural and man-made stone. The natural gunite swimming pool includes a sundeck and waterfall and is surrounded by a generous paver patio, seat walls and a sunken bar. A Koi pond, bocce court and night-lighting provided add to the interest and enjoyment of this landscape.
This beautiful redesign was also featured in the Interlock Design Magazine. Explained perfectly in ICPI, “Some spa owners might be jealous of the newly revamped backyard of Wayne, NJ family: 5,000 square feet of outdoor living space, complete with an elevated patio area, pool and hot tub lined with natural rock, a waterfall bubbling gently down from a walkway above, and a cozy fire pit tucked off to the side. The era of kiddie pools, Coleman grills and fold-up lawn chairs may be officially over.”
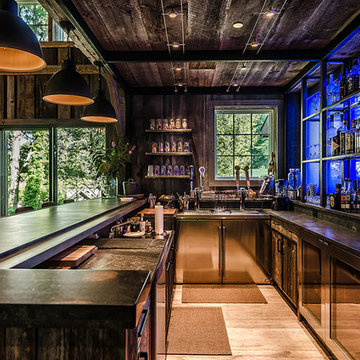
Jim Fuhrmann
Inspiration for a large country u-shaped seated home bar in New York with light hardwood floors, dark wood cabinets, an integrated sink, flat-panel cabinets, zinc benchtops, black splashback, stone slab splashback and beige floor.
Inspiration for a large country u-shaped seated home bar in New York with light hardwood floors, dark wood cabinets, an integrated sink, flat-panel cabinets, zinc benchtops, black splashback, stone slab splashback and beige floor.
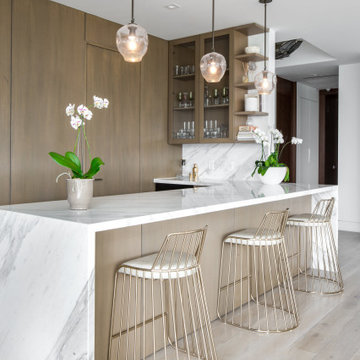
This is an example of a contemporary u-shaped seated home bar in Los Angeles with flat-panel cabinets, medium wood cabinets, white splashback, stone slab splashback, light hardwood floors, beige floor and white benchtop.
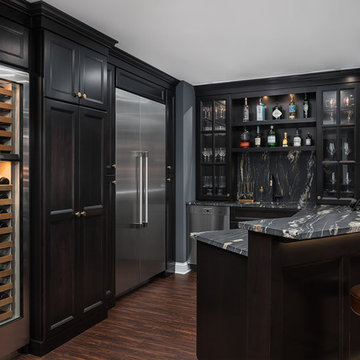
Large traditional u-shaped seated home bar in Chicago with dark hardwood floors, brown floor, glass-front cabinets, black cabinets, black splashback, stone slab splashback, black benchtop, an undermount sink and marble benchtops.
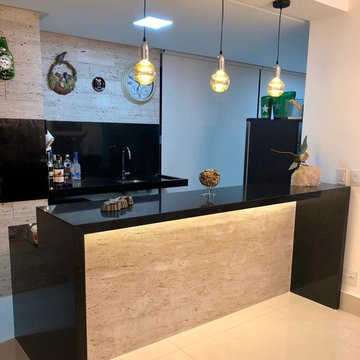
Design ideas for a mid-sized traditional u-shaped home bar in San Francisco with an undermount sink, flat-panel cabinets, black cabinets, quartz benchtops, black splashback, stone slab splashback, porcelain floors, beige floor and black benchtop.
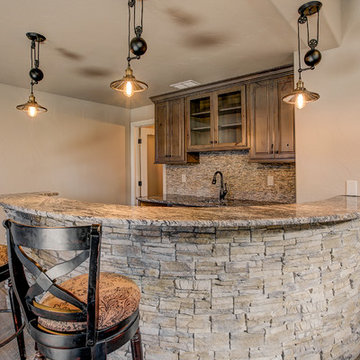
Inspiration for a mid-sized country u-shaped seated home bar in Denver with an undermount sink, raised-panel cabinets, medium wood cabinets, granite benchtops, beige splashback, stone slab splashback and porcelain floors.
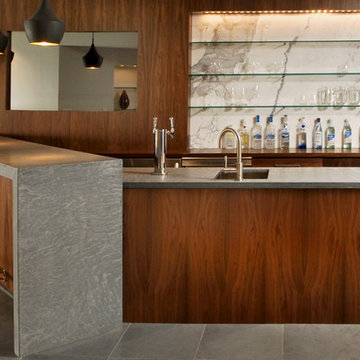
An unfinished basement in a suburban home transforms to house a masculine bar, wine cellar, home theater, spa, fitness room, and kids' playroom. The sophisticated color palette carries into the kids' room, where framed wall panels of chalkboard, metal, and cork bring order while inviting creativity. Ultimately, this project challenged conventional notions of what is possible in a basement in terms of both aesthetic and function.
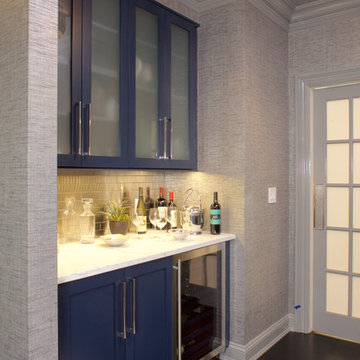
Carrying the navy blue island color into the Butler's Pantry gives personality to this space. On the opposite wall (not shown) are additional frosted glass cabinets above and storage below.
Space planning and cabinetry design: Jennifer Howard, JWH
Photography: Mick Hales, Greenworld Productions
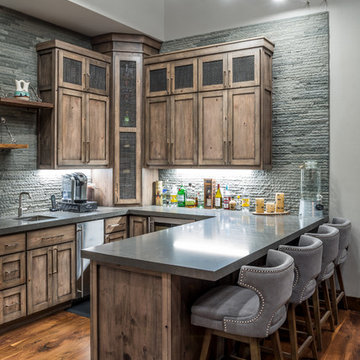
Photo of a mid-sized country u-shaped seated home bar in Sacramento with an undermount sink, shaker cabinets, medium wood cabinets, solid surface benchtops, grey splashback, stone slab splashback, dark hardwood floors and brown floor.

Design ideas for a mid-sized transitional u-shaped wet bar in Milwaukee with an undermount sink, shaker cabinets, brown cabinets, quartzite benchtops, beige splashback, stone slab splashback, porcelain floors, beige floor and beige benchtop.
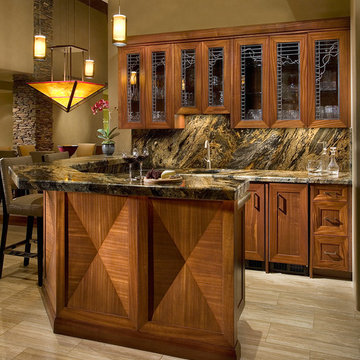
Contemporary desert home with natural materials. Wood, stone and copper elements throughout the house. Floors are vein-cut travertine, walls are stacked stone or drywall with hand-painted faux finish.
Project designed by Susie Hersker’s Scottsdale interior design firm Design Directives. Design Directives is active in Phoenix, Paradise Valley, Cave Creek, Carefree, Sedona, and beyond.
For more about Design Directives, click here: https://susanherskerasid.com/
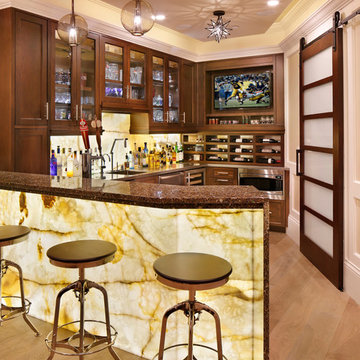
This is an example of a transitional u-shaped seated home bar in San Francisco with medium hardwood floors, shaker cabinets, dark wood cabinets, beige splashback, stone slab splashback and beige floor.
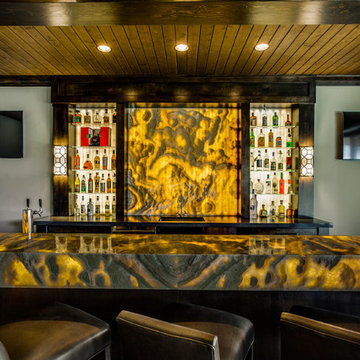
This masculine and modern Onyx Nuvolato marble bar and feature wall is perfect for hosting everything from game-day events to large cocktail parties. The onyx countertops and feature wall are backlit with LED lights to create a warm glow throughout the room. The remnants from this project were fashioned to create a matching backlit fireplace. Open shelving provides storage and display, while a built in tap provides quick access and easy storage for larger bulk items.
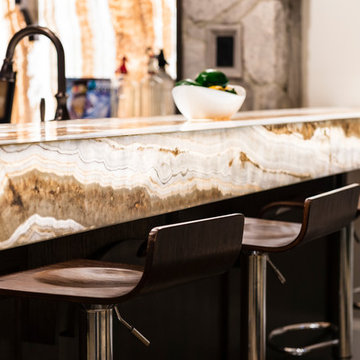
The “Rustic Classic” is a 17,000 square foot custom home built for a special client, a famous musician who wanted a home befitting a rockstar. This Langley, B.C. home has every detail you would want on a custom build.
For this home, every room was completed with the highest level of detail and craftsmanship; even though this residence was a huge undertaking, we didn’t take any shortcuts. From the marble counters to the tasteful use of stone walls, we selected each material carefully to create a luxurious, livable environment. The windows were sized and placed to allow for a bright interior, yet they also cultivate a sense of privacy and intimacy within the residence. Large doors and entryways, combined with high ceilings, create an abundance of space.
A home this size is meant to be shared, and has many features intended for visitors, such as an expansive games room with a full-scale bar, a home theatre, and a kitchen shaped to accommodate entertaining. In any of our homes, we can create both spaces intended for company and those intended to be just for the homeowners - we understand that each client has their own needs and priorities.
Our luxury builds combine tasteful elegance and attention to detail, and we are very proud of this remarkable home. Contact us if you would like to set up an appointment to build your next home! Whether you have an idea in mind or need inspiration, you’ll love the results.
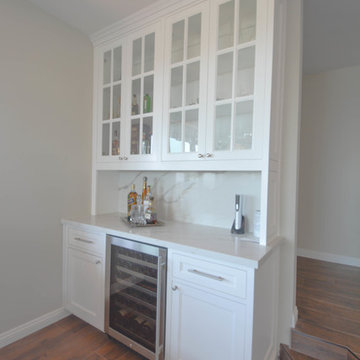
A sweet contrast between white cabinets and an espresso floor. This gorgeous kitchen is equipped with all the bells and whistles.
This is an example of a large contemporary u-shaped home bar in San Diego with an undermount sink, shaker cabinets, white cabinets, marble benchtops, white splashback, stone slab splashback, dark hardwood floors and brown floor.
This is an example of a large contemporary u-shaped home bar in San Diego with an undermount sink, shaker cabinets, white cabinets, marble benchtops, white splashback, stone slab splashback, dark hardwood floors and brown floor.
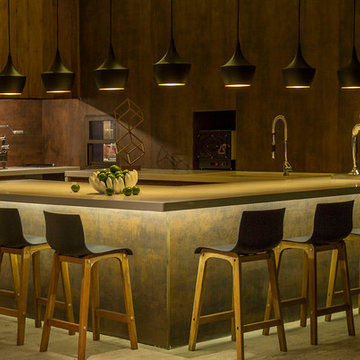
The architect explains: “We wanted a hard wearing surface that would remain intact over time and withstand the wear and tear that typically occurs in the home environment”.
With a highly resistant Satin finish, Iron Copper delivers a surface hardness that is often favoured for commercial use. The application of the matte finish to a residential project, coupled with the scratch resistance and modulus of rupture afforded by Neolith®, offered a hardwearing integrity to the design.
Hygienic, waterproof, easy to clean and 100% natural, Neolith®’s properties provide a versatility that makes the surface equally suitable for application in the kitchen and breakfast room as it is for the living space and beyond; a factor the IV Centenário project took full advantage of.
Rossi continues: “Neolith®'s properties meant we could apply the panels to different rooms throughout the home in full confidence that the surfacing material possessed the qualities best suited to the functionality of that particular environment”.
Iron Copper was also specified for the balcony facades; Neolith®’s resistance to high temperatures and UV rays making it ideal for the scorching Brazilian weather.
Rossi comments: “Due to the open plan nature of the ground floor layout, in which the outdoor area connects with the interior lounge, it was important for the surfacing material to not deteriorate under exposure to the sun and extreme temperatures”.
Furthermore, with the connecting exterior featuring a swimming pool, Neolith®’s near zero water absorption and resistance to chemical cleaning agents meant potential exposure to pool water and chlorine would not affect the integrity of the material.
Lightweight, a 3 mm and 12 mm Neolith® panel weigh only 7 kg/m² and 30 kg/m² respectively. In combination with the different availability of slabs sizes, which include large formats measuring 3200 x 1500 and 3600 x 1200 mm, as well as bespoke options, Neolith® was an extremely attractive proposition for the project.
Rossi expands: “Being able to cover large areas with fewer panels, combined with Neolith®’s lightweight properties, provides installation advantages from a labour, time and cost perspective”.
“In addition to putting the customer’s wishes in the design concept of the vanguard, Ricardo Rossi Architecture and Interiors is also concerned with sustainability and whenever possible will specify eco-friendly materials.”
For the IV Centenário project, TheSize’s production processes and Neolith®’s sustainable, ecological and 100% recyclable nature offered a product in keeping with this approach.
NEOLITH: Design, Durability, Versatility, Sustainability
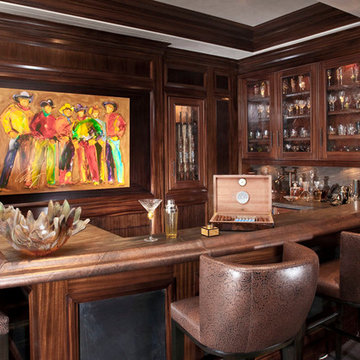
Design ideas for a mid-sized traditional u-shaped seated home bar in Las Vegas with a drop-in sink, glass-front cabinets, medium wood cabinets, wood benchtops, beige splashback, stone slab splashback and dark hardwood floors.
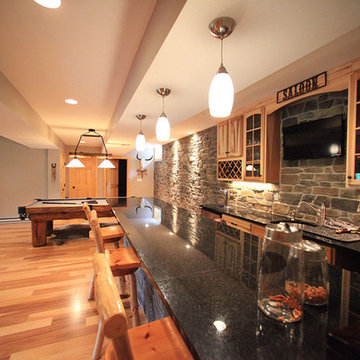
Custom Basement Renovation | Hickory | Custom Bar
Design ideas for a mid-sized country u-shaped seated home bar in Philadelphia with light hardwood floors, an undermount sink, recessed-panel cabinets, distressed cabinets, solid surface benchtops, multi-coloured splashback and stone slab splashback.
Design ideas for a mid-sized country u-shaped seated home bar in Philadelphia with light hardwood floors, an undermount sink, recessed-panel cabinets, distressed cabinets, solid surface benchtops, multi-coloured splashback and stone slab splashback.
U-shaped Home Bar Design Ideas with Stone Slab Splashback
1