U-shaped Kitchen Design Ideas
Refine by:
Budget
Sort by:Popular Today
141 - 160 of 399,536 photos
Item 1 of 2
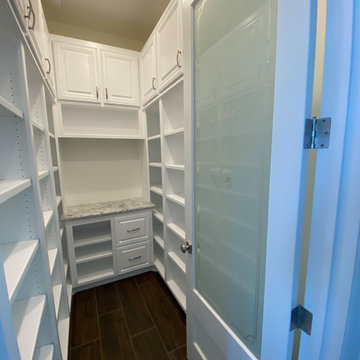
Expansive modern u-shaped open plan kitchen in Other with an undermount sink, raised-panel cabinets, white cabinets, granite benchtops, white splashback, cement tile splashback, stainless steel appliances, porcelain floors, with island, brown floor and grey benchtop.
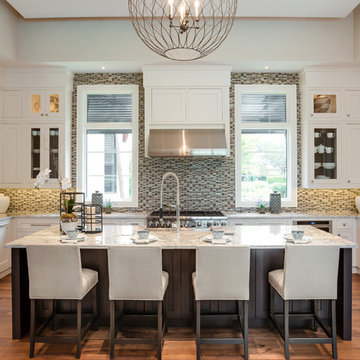
Photo of a large transitional u-shaped open plan kitchen in Miami with recessed-panel cabinets, white cabinets, granite benchtops, multi-coloured splashback, mosaic tile splashback, panelled appliances, medium hardwood floors, with island, brown floor and a farmhouse sink.
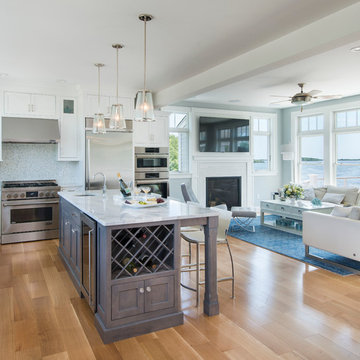
Green Hill Project
Photo Credit: Nat Rea
Inspiration for a mid-sized beach style u-shaped open plan kitchen in Providence with an undermount sink, shaker cabinets, grey cabinets, quartz benchtops, white splashback, stone tile splashback, stainless steel appliances, light hardwood floors and with island.
Inspiration for a mid-sized beach style u-shaped open plan kitchen in Providence with an undermount sink, shaker cabinets, grey cabinets, quartz benchtops, white splashback, stone tile splashback, stainless steel appliances, light hardwood floors and with island.
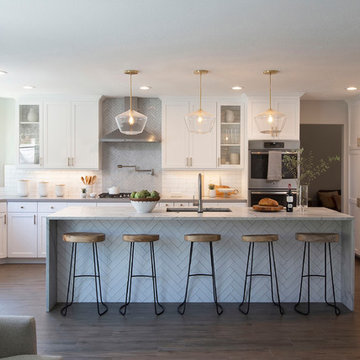
This is an example of a mid-sized transitional u-shaped open plan kitchen in San Diego with an undermount sink, shaker cabinets, white cabinets, white splashback, subway tile splashback, stainless steel appliances, with island, brown floor, grey benchtop, marble benchtops and medium hardwood floors.
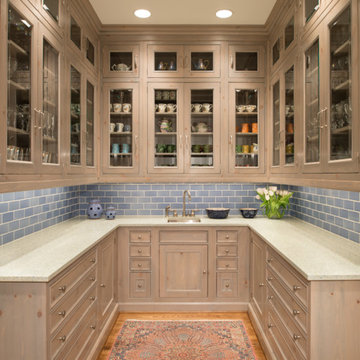
Large butler's pantry approximately 8 ft wide. This space features a ton of storage from both recessed and glass panel cabinets. The cabinets have a lightwood finish and is accented very well with a blue tile backsplash.

This young family wanted to update their kitchen and loved getting away to the coast. We tried to bring a little of the coast to their suburban Chicago home. The statement pantry doors with antique mirror add a wonderful element to the space. The large island gives the family a wonderful space to hang out, The custom "hutch' area is actual full of hidden outlets to allow for all of the electronics a place to charge.
Warm brass details and the stunning tile complete the area.
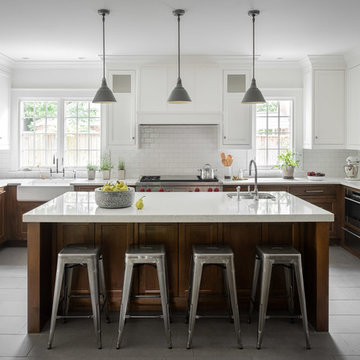
photo: garey gomez
Design ideas for a large beach style u-shaped eat-in kitchen in Atlanta with a farmhouse sink, shaker cabinets, white cabinets, quartz benchtops, white splashback, subway tile splashback, ceramic floors, with island, grey floor, white benchtop and stainless steel appliances.
Design ideas for a large beach style u-shaped eat-in kitchen in Atlanta with a farmhouse sink, shaker cabinets, white cabinets, quartz benchtops, white splashback, subway tile splashback, ceramic floors, with island, grey floor, white benchtop and stainless steel appliances.

A young family moving from NYC tackled a makeover of their young colonial revival home to make it feel more personal. The kitchen area was quite spacious but needed a facelift and a banquette for breakfast. Painted cabinetry matched to Benjamin Moore’s Light Pewter is balanced by Benjamin Moore Ocean Floor on the island. Mixed metals on the lighting by Allied Maker, faucets and hardware and custom tile by Pratt and Larson make the space feel organic and personal. Photos Adam Macchia. For more information, you may visit our website at www.studiodearborn.com or email us at info@studiodearborn.com.
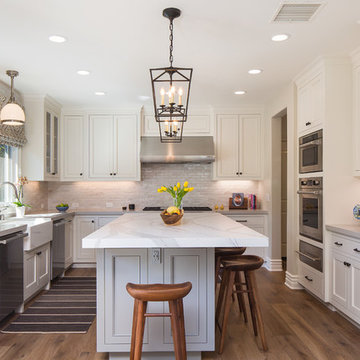
Roberto Garcia Photography
This is an example of a mid-sized transitional u-shaped kitchen in Los Angeles with with island, a farmhouse sink, recessed-panel cabinets, white cabinets, marble benchtops, stainless steel appliances, dark hardwood floors, brown floor, white benchtop, grey splashback and subway tile splashback.
This is an example of a mid-sized transitional u-shaped kitchen in Los Angeles with with island, a farmhouse sink, recessed-panel cabinets, white cabinets, marble benchtops, stainless steel appliances, dark hardwood floors, brown floor, white benchtop, grey splashback and subway tile splashback.
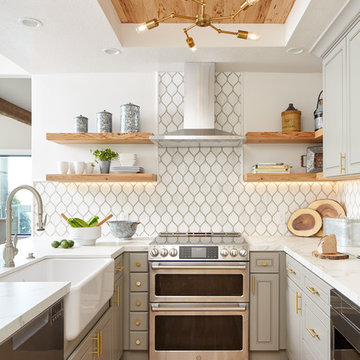
Baron Construction & Remodeling Co.
Kitchen Remodel & Design
Complete Home Remodel & Design
Master Bedroom Remodel
Dining Room Remodel
Photo of a beach style u-shaped kitchen in San Francisco with a farmhouse sink, recessed-panel cabinets, grey cabinets, white splashback, stainless steel appliances, a peninsula, white benchtop, marble benchtops, ceramic splashback, light hardwood floors and beige floor.
Photo of a beach style u-shaped kitchen in San Francisco with a farmhouse sink, recessed-panel cabinets, grey cabinets, white splashback, stainless steel appliances, a peninsula, white benchtop, marble benchtops, ceramic splashback, light hardwood floors and beige floor.
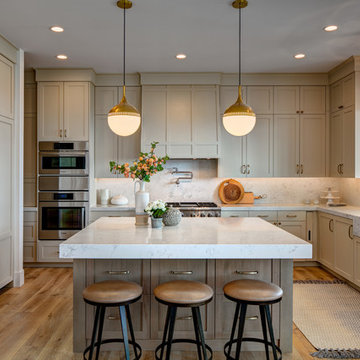
Alan Blakely
Inspiration for a large transitional u-shaped kitchen in Salt Lake City with recessed-panel cabinets, marble benchtops, marble splashback, stainless steel appliances, with island, an undermount sink, beige cabinets, white splashback, medium hardwood floors, brown floor and white benchtop.
Inspiration for a large transitional u-shaped kitchen in Salt Lake City with recessed-panel cabinets, marble benchtops, marble splashback, stainless steel appliances, with island, an undermount sink, beige cabinets, white splashback, medium hardwood floors, brown floor and white benchtop.
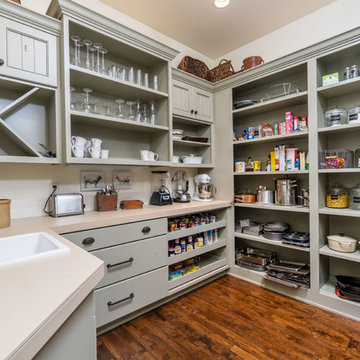
Mid-sized u-shaped kitchen pantry in Other with a drop-in sink, grey cabinets, medium hardwood floors, no island, open cabinets, solid surface benchtops, white splashback and subway tile splashback.
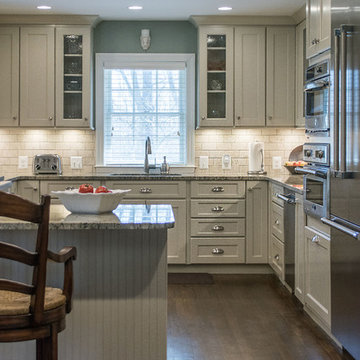
Photography courtesy of Andrea Jones
Design ideas for a mid-sized traditional u-shaped eat-in kitchen in DC Metro with an undermount sink, beaded inset cabinets, grey cabinets, granite benchtops, beige splashback, stone tile splashback, stainless steel appliances, dark hardwood floors and a peninsula.
Design ideas for a mid-sized traditional u-shaped eat-in kitchen in DC Metro with an undermount sink, beaded inset cabinets, grey cabinets, granite benchtops, beige splashback, stone tile splashback, stainless steel appliances, dark hardwood floors and a peninsula.
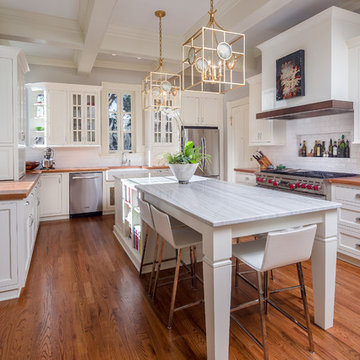
Island countertop is white macaubus quartzite.
Castaway Cabinets
Steve Bracci
This is an example of a large traditional u-shaped eat-in kitchen in Atlanta with a farmhouse sink, white cabinets, white splashback, stainless steel appliances, medium hardwood floors, with island, shaker cabinets, quartzite benchtops and subway tile splashback.
This is an example of a large traditional u-shaped eat-in kitchen in Atlanta with a farmhouse sink, white cabinets, white splashback, stainless steel appliances, medium hardwood floors, with island, shaker cabinets, quartzite benchtops and subway tile splashback.
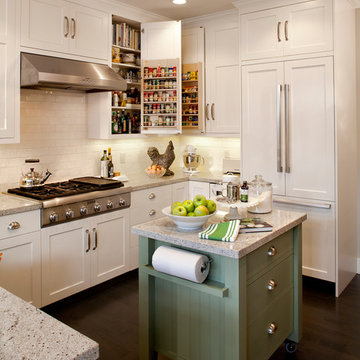
Design ideas for a country u-shaped kitchen in San Francisco with shaker cabinets, white cabinets, white splashback, subway tile splashback and panelled appliances.
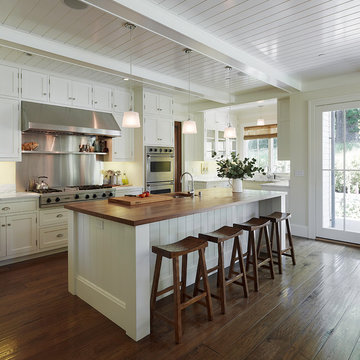
Adrian Gregorutti
This is an example of a traditional u-shaped open plan kitchen in San Francisco with stainless steel appliances, wood benchtops, white cabinets, shaker cabinets, metallic splashback, metal splashback, an undermount sink, with island and dark hardwood floors.
This is an example of a traditional u-shaped open plan kitchen in San Francisco with stainless steel appliances, wood benchtops, white cabinets, shaker cabinets, metallic splashback, metal splashback, an undermount sink, with island and dark hardwood floors.

This Chicago North Shore transitional style kitchen incorporates mixed woods which delineate various kitchen functions. The dark stained wood barn doors provide easy unencumbered access to the walk-in pantry. Norman Sizemore - photographer

Large walk-in kitchen pantry with rounded corner shelves in 2 far corners. Installed to replace existing builder-grade wire shelving. Custom baking rack for pans. Wall-mounted system with extended height panels and custom trim work for floor-mount look. Open shelving with spacing designed around accommodating client's clear labeled storage bins and other serving items and cookware.

The kitchen features modern appliances with light wood finishes for a Belgian farmhouse aesthetic. The space is clean, large, and tidy with black fixture elements to add bold design,

Traditional meets modern in this charming two story tudor home. A spacious floor plan with an emphasis on natural light allows for incredible views from inside the home.
U-shaped Kitchen Design Ideas
8