U-shaped Kitchen Design Ideas
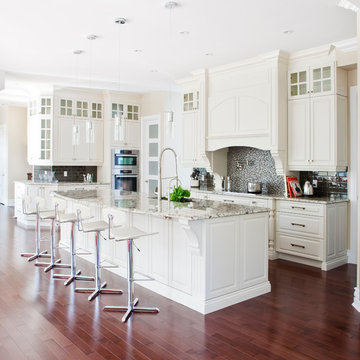
Drew Hadley (photographer)
Design ideas for a mid-sized transitional u-shaped open plan kitchen in Montreal with mosaic tile splashback, stainless steel appliances, recessed-panel cabinets, white cabinets, granite benchtops, medium hardwood floors and multi-coloured splashback.
Design ideas for a mid-sized transitional u-shaped open plan kitchen in Montreal with mosaic tile splashback, stainless steel appliances, recessed-panel cabinets, white cabinets, granite benchtops, medium hardwood floors and multi-coloured splashback.
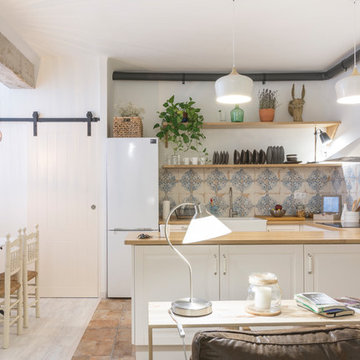
This is an example of a mid-sized country u-shaped open plan kitchen in Other with a farmhouse sink, raised-panel cabinets, white cabinets, wood benchtops, blue splashback, white appliances, terra-cotta floors, a peninsula and brown floor.
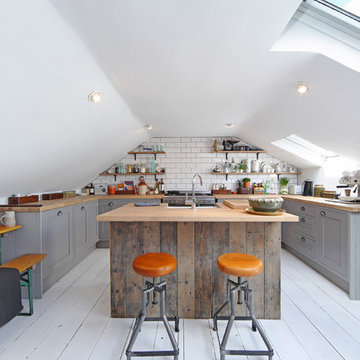
We tried to recycle as much as we could.
The floorboards were from an old mill in yorkshire, rough sawn and then waxed white.
Most of the furniture is from a range of Vintage shops around Hackney and flea markets.
The island is wrapped in the old floorboards as well as the kitchen shelves.
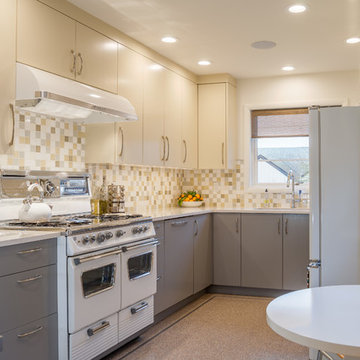
Mid-century Portland home artfully renovated incorporating some modern accoutrements and decorated with Clayhaus Ceramic tile.
Inspiration for a mid-sized midcentury u-shaped eat-in kitchen in Portland with an undermount sink, flat-panel cabinets, multi-coloured splashback, ceramic splashback, white appliances, linoleum floors, no island, quartz benchtops and grey cabinets.
Inspiration for a mid-sized midcentury u-shaped eat-in kitchen in Portland with an undermount sink, flat-panel cabinets, multi-coloured splashback, ceramic splashback, white appliances, linoleum floors, no island, quartz benchtops and grey cabinets.
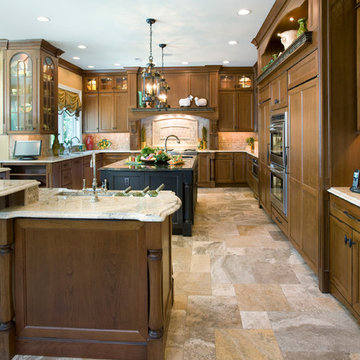
Jay Greene Photography
Inspiration for a traditional u-shaped kitchen in Philadelphia with recessed-panel cabinets, dark wood cabinets, beige splashback and stainless steel appliances.
Inspiration for a traditional u-shaped kitchen in Philadelphia with recessed-panel cabinets, dark wood cabinets, beige splashback and stainless steel appliances.
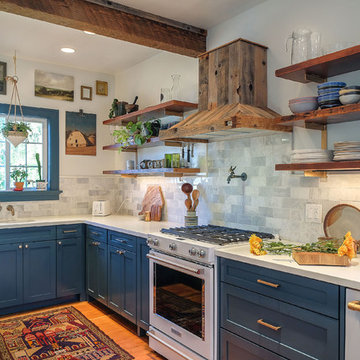
Transitional u-shaped kitchen in Portland with shaker cabinets, blue cabinets, quartzite benchtops, porcelain splashback, light hardwood floors and a peninsula.
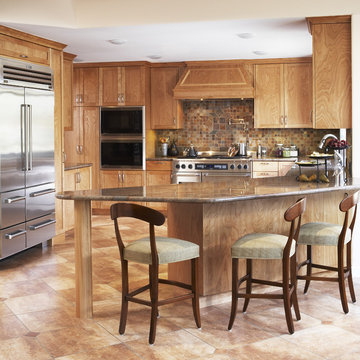
Inspiration for a mediterranean u-shaped kitchen in San Francisco with stainless steel appliances, shaker cabinets, medium wood cabinets, brown splashback and slate splashback.
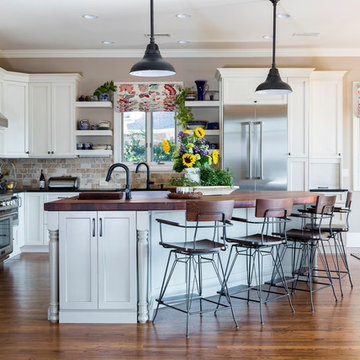
Design ideas for a large traditional u-shaped eat-in kitchen in Charlotte with an undermount sink, wood benchtops, beige splashback, ceramic splashback, stainless steel appliances and with island.
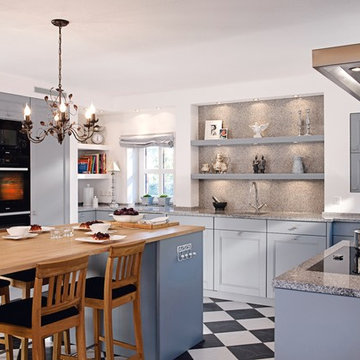
This is an example of a mid-sized traditional u-shaped separate kitchen in Berlin with an undermount sink, beaded inset cabinets, blue cabinets, granite benchtops, grey splashback, stone slab splashback, panelled appliances, ceramic floors and with island.
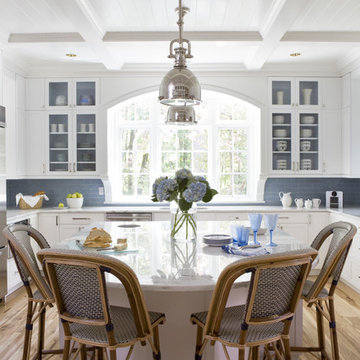
Angie Seckinger
Large beach style u-shaped eat-in kitchen in DC Metro with glass-front cabinets, marble benchtops, blue splashback, stainless steel appliances, light hardwood floors, with island, white cabinets and subway tile splashback.
Large beach style u-shaped eat-in kitchen in DC Metro with glass-front cabinets, marble benchtops, blue splashback, stainless steel appliances, light hardwood floors, with island, white cabinets and subway tile splashback.
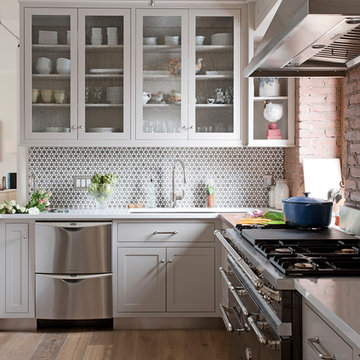
The exposed brick, wooden floor, gray cabinetry, black range, stainless steel appliances, glass doors, wood and stone counter tops provide a wide range of textures and colors that provide a nice warm feeling.
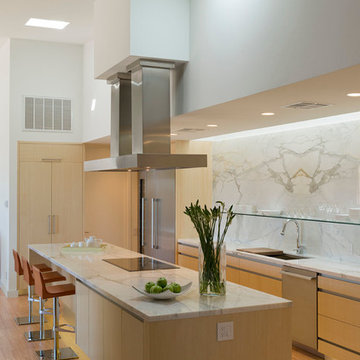
Photo of a modern u-shaped kitchen in Austin with an undermount sink, flat-panel cabinets, light wood cabinets, stainless steel appliances and marble splashback.
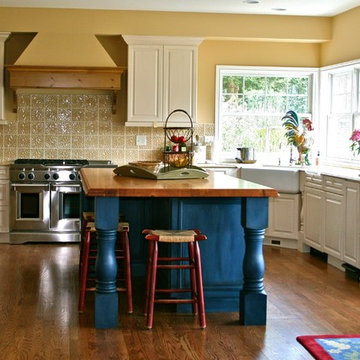
French country Kitchen with french blue island
Design ideas for a transitional u-shaped separate kitchen in Seattle with a farmhouse sink, wood benchtops, raised-panel cabinets, yellow splashback, stainless steel appliances, white cabinets, ceramic splashback and medium hardwood floors.
Design ideas for a transitional u-shaped separate kitchen in Seattle with a farmhouse sink, wood benchtops, raised-panel cabinets, yellow splashback, stainless steel appliances, white cabinets, ceramic splashback and medium hardwood floors.
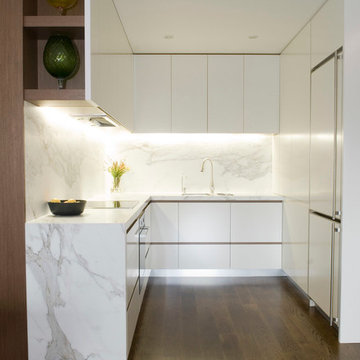
Compact Kitchen in a apartment, minimal design, with clean lines.
This is an example of a small modern u-shaped kitchen in Sydney with white cabinets, marble benchtops, no island, panelled appliances, white splashback and dark hardwood floors.
This is an example of a small modern u-shaped kitchen in Sydney with white cabinets, marble benchtops, no island, panelled appliances, white splashback and dark hardwood floors.
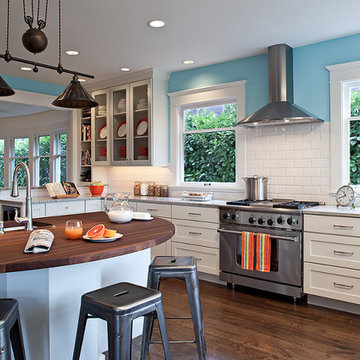
Wall pain color Benjamin Moore - Blue Seafoam #2050-60.
Sam Van Fleet Photography
Photo of a mid-sized contemporary u-shaped eat-in kitchen in Seattle with shaker cabinets, white cabinets, wood benchtops, white splashback, subway tile splashback, stainless steel appliances, a farmhouse sink, dark hardwood floors, a peninsula and brown floor.
Photo of a mid-sized contemporary u-shaped eat-in kitchen in Seattle with shaker cabinets, white cabinets, wood benchtops, white splashback, subway tile splashback, stainless steel appliances, a farmhouse sink, dark hardwood floors, a peninsula and brown floor.
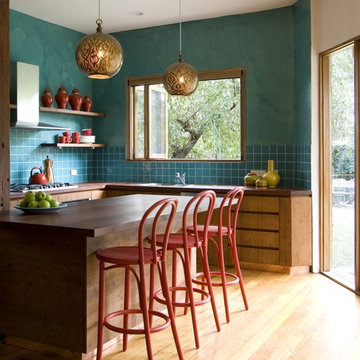
Residential Interior Design & Decoration project by Camilla Molders Design
Design ideas for a large transitional u-shaped eat-in kitchen in Melbourne with flat-panel cabinets, medium wood cabinets, blue splashback, an undermount sink, wood benchtops, ceramic splashback, stainless steel appliances, light hardwood floors and with island.
Design ideas for a large transitional u-shaped eat-in kitchen in Melbourne with flat-panel cabinets, medium wood cabinets, blue splashback, an undermount sink, wood benchtops, ceramic splashback, stainless steel appliances, light hardwood floors and with island.
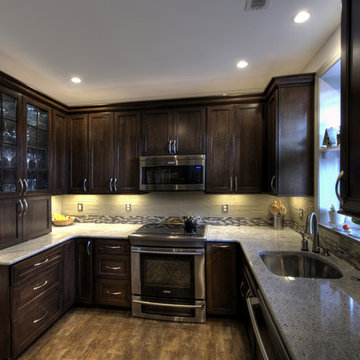
The backsplash is composed of two different glass mosaic tiles: a strip of mini-subway tiles in various shades of brown, and a field of irregularly shaped solid color cream tiles.
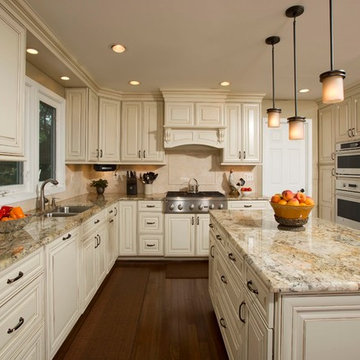
• A busy family wanted to rejuvenate their entire first floor. As their family was growing, their spaces were getting more cramped and finding comfortable, usable space was no easy task. The goal of their remodel was to create a warm and inviting kitchen and family room, great room-like space that worked with the rest of the home’s floor plan.
The focal point of the new kitchen is a large center island around which the family can gather to prepare meals. Exotic granite countertops and furniture quality light-colored cabinets provide a warm, inviting feel. Commercial-grade stainless steel appliances make this gourmet kitchen a great place to prepare large meals.
A wide plank hardwood floor continues from the kitchen to the family room and beyond, tying the spaces together. The focal point of the family room is a beautiful stone fireplace hearth surrounded by built-in bookcases. Stunning craftsmanship created this beautiful wall of cabinetry which houses the home’s entertainment system. French doors lead out to the home’s deck and also let a lot of natural light into the space.
From its beautiful, functional kitchen to its elegant, comfortable family room, this renovation achieved the homeowners’ goals. Now the entire family has a great space to gather and spend quality time.
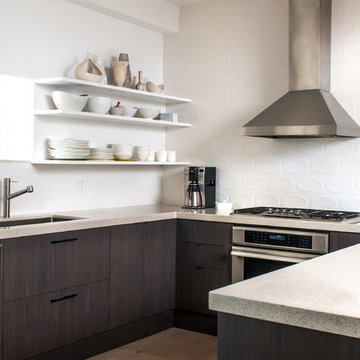
Photots by Stephani Buchman
Photo of a transitional u-shaped kitchen in Toronto with an undermount sink, flat-panel cabinets, grey cabinets, quartz benchtops, white splashback and stainless steel appliances.
Photo of a transitional u-shaped kitchen in Toronto with an undermount sink, flat-panel cabinets, grey cabinets, quartz benchtops, white splashback and stainless steel appliances.
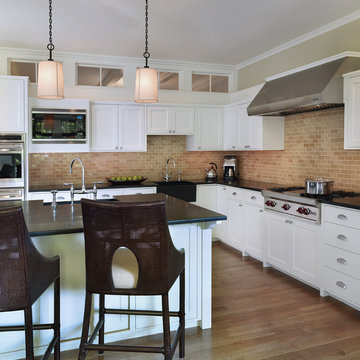
Inspiration for a traditional u-shaped eat-in kitchen in Boston with stainless steel appliances, subway tile splashback, shaker cabinets, white cabinets, brown splashback, light hardwood floors and with island.
U-shaped Kitchen Design Ideas
2